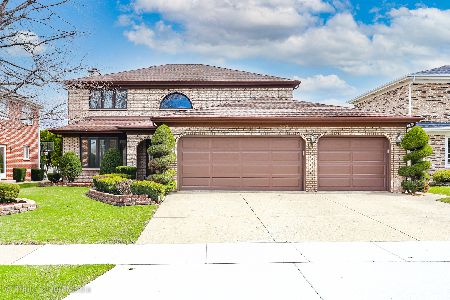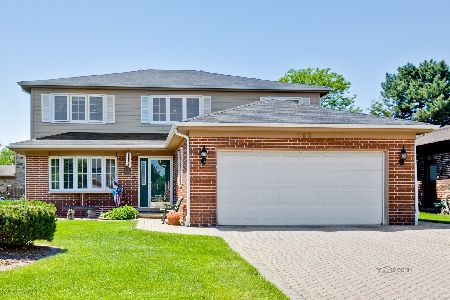800 Berkshire Lane, Des Plaines, Illinois 60016
$589,900
|
Sold
|
|
| Status: | Closed |
| Sqft: | 2,445 |
| Cost/Sqft: | $241 |
| Beds: | 3 |
| Baths: | 3 |
| Year Built: | 1989 |
| Property Taxes: | $10,699 |
| Days On Market: | 690 |
| Lot Size: | 0,00 |
Description
Cumberland Estates Huge Split-Level. Beautiful living room & dining room with hardwood floors. Great sized kitchen with all appliances and tiled floors. 3 spacious bedrooms with wood laminate floors. 2.5 baths. Family Room with fireplace and access to backyard. Plus there is a rec room and 2nd kitchen in the finished sub-basement. Roof and windows new in 2016. New furnace and air. Iron fence encloses large yard and deck. Close to Chicago, airport, Metra, tollway, hospitals, and Oakton Community College. Owner has taken pride in this home. CONTINGENT OF RELEASE OF PREVIOUS PURCHASER
Property Specifics
| Single Family | |
| — | |
| — | |
| 1989 | |
| — | |
| SPLIT-LEVEL | |
| No | |
| — |
| Cook | |
| Cumberland | |
| — / Not Applicable | |
| — | |
| — | |
| — | |
| 11984749 | |
| 09081040130000 |
Property History
| DATE: | EVENT: | PRICE: | SOURCE: |
|---|---|---|---|
| 1 Jul, 2016 | Sold | $425,000 | MRED MLS |
| 10 May, 2016 | Under contract | $438,400 | MRED MLS |
| — | Last price change | $438,450 | MRED MLS |
| 19 Apr, 2016 | Listed for sale | $438,500 | MRED MLS |
| 22 May, 2024 | Sold | $589,900 | MRED MLS |
| 3 Apr, 2024 | Under contract | $589,900 | MRED MLS |
| 15 Mar, 2024 | Listed for sale | $589,900 | MRED MLS |
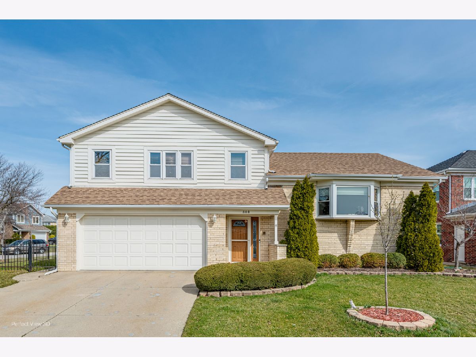
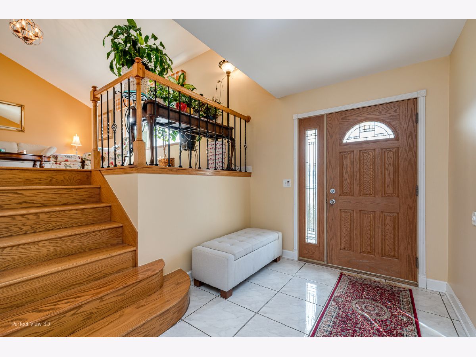
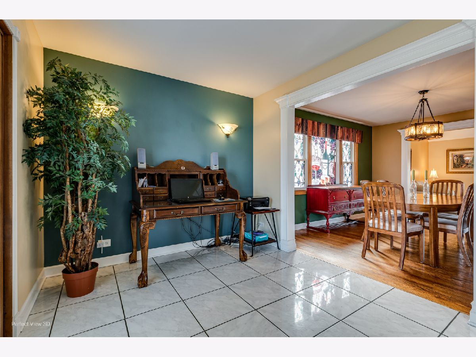
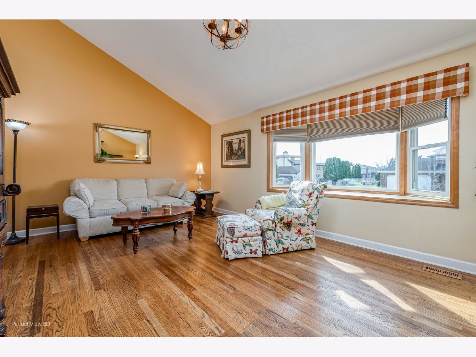
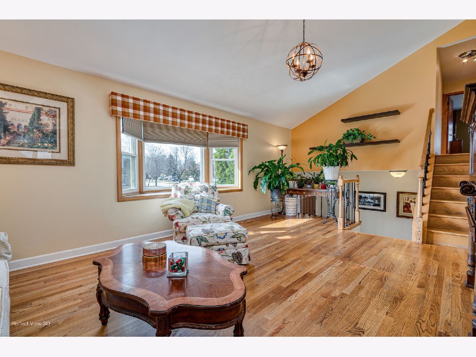
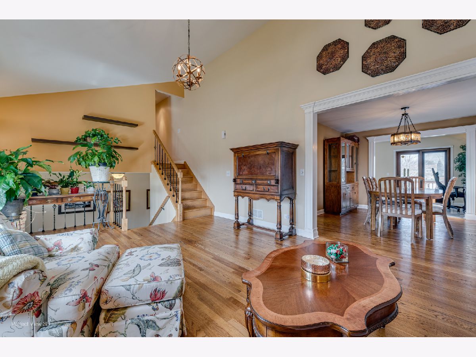

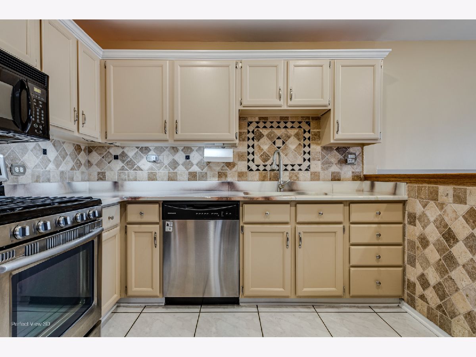
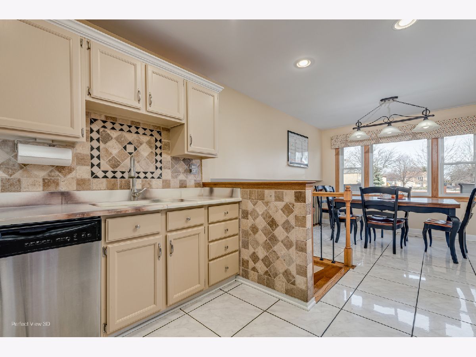

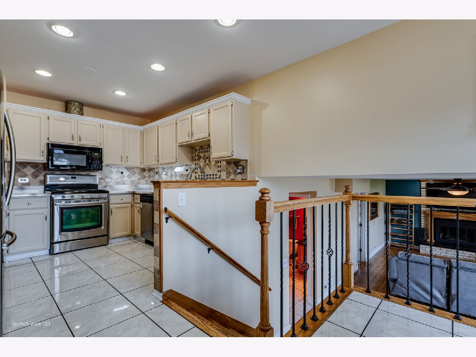
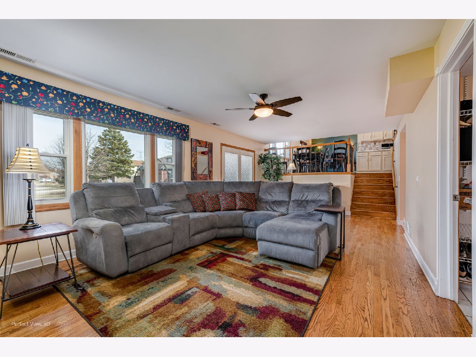
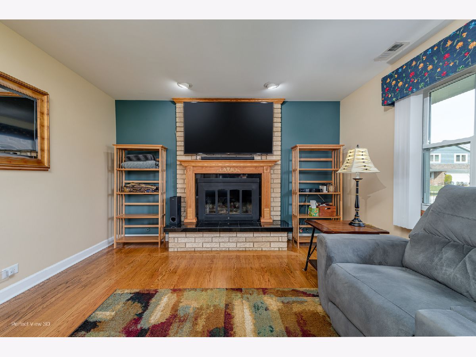
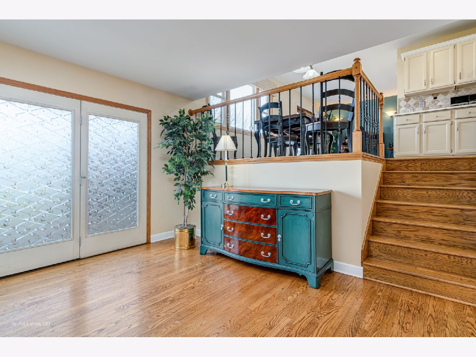

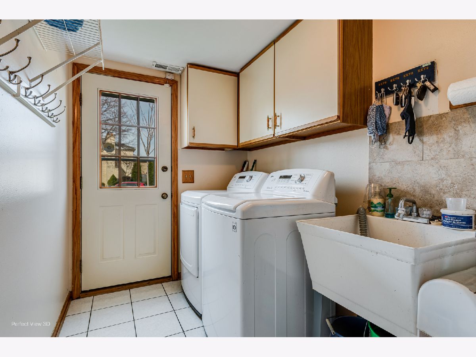

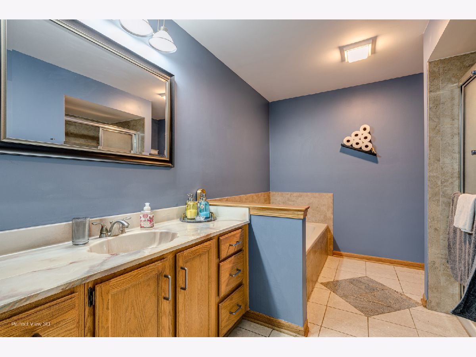
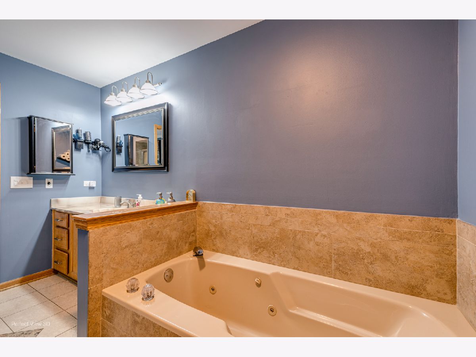
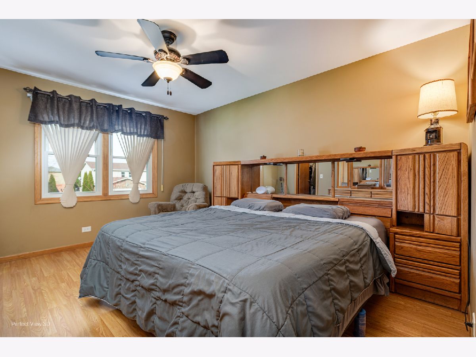

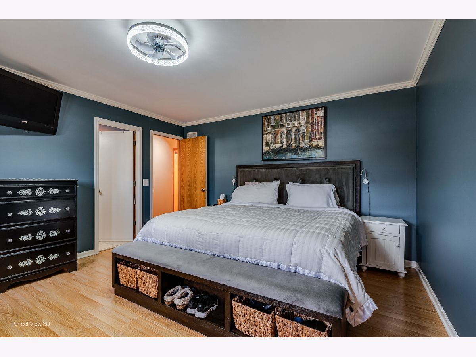
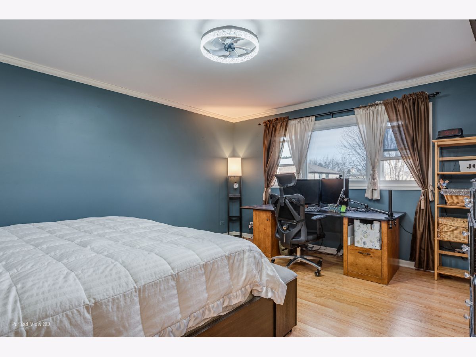
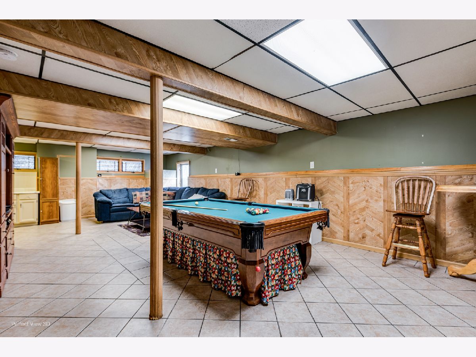
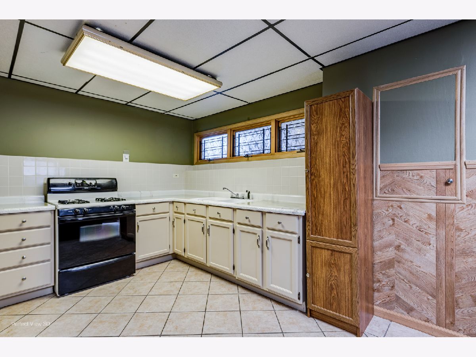
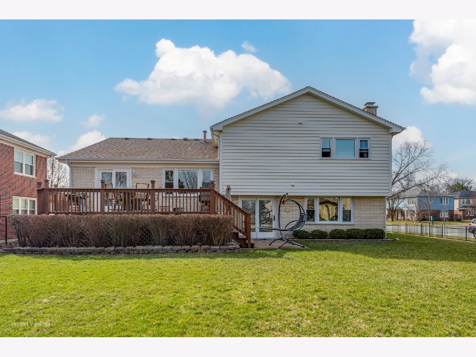
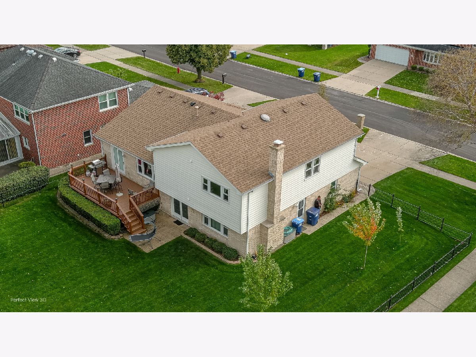
Room Specifics
Total Bedrooms: 3
Bedrooms Above Ground: 3
Bedrooms Below Ground: 0
Dimensions: —
Floor Type: —
Dimensions: —
Floor Type: —
Full Bathrooms: 3
Bathroom Amenities: —
Bathroom in Basement: 0
Rooms: —
Basement Description: Partially Finished
Other Specifics
| 2 | |
| — | |
| Concrete | |
| — | |
| — | |
| 119X85 | |
| — | |
| — | |
| — | |
| — | |
| Not in DB | |
| — | |
| — | |
| — | |
| — |
Tax History
| Year | Property Taxes |
|---|---|
| 2016 | $8,956 |
| 2024 | $10,699 |
Contact Agent
Nearby Sold Comparables
Contact Agent
Listing Provided By
Century 21 Circle



