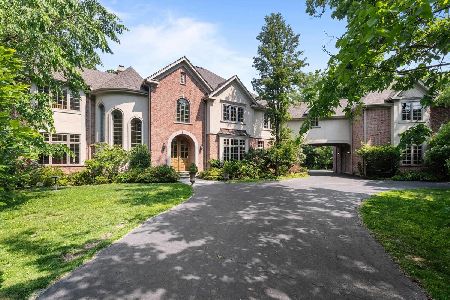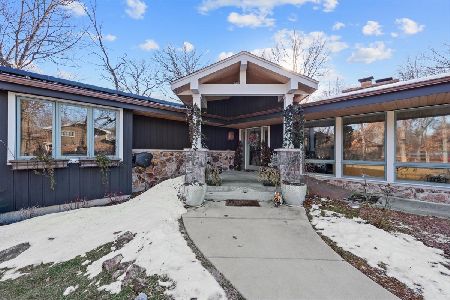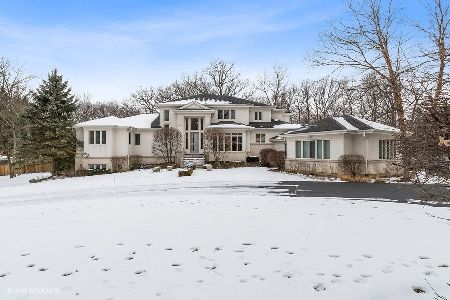800 Blackhawk Lane, Riverwoods, Illinois 60015
$755,000
|
Sold
|
|
| Status: | Closed |
| Sqft: | 5,850 |
| Cost/Sqft: | $132 |
| Beds: | 5 |
| Baths: | 5 |
| Year Built: | 1995 |
| Property Taxes: | $20,794 |
| Days On Market: | 1812 |
| Lot Size: | 1,00 |
Description
This almost 6,000 square foot home on an acre in Riverwoods with a huge heated pool should not be missed. Step from the circular driveway into the gracious two-story high foyer revealing a wonderful open floor plan. The first floor has a formal living area and a family room with soaring ceilings featuring a floor-to-ceiling stone fireplace and huge windows looking out on the back yard. There is also a beautiful sunroom overlooking the sparkling pool. You will love cooking in this updated kitchen with stainless steel appliances and adjacent informal dining area and formal dining room featuring a second fireplace. There is also a a first floor guest room with an adjacent full bath. A mud room and 2 half- baths complete the first floor. The second floor has a magnificent WOW Primary suite with an incredible closet and updated bath with dual sinks, updated shower and soaking tub. There are three other bedrooms on the second floor and an updated Jack and Jill bath. There is a huge recreation room on the third floor that is a perfect playroom for the kids, or could be used as a yoga studio or hobby room. The basement has 2 private and quiet office spaces and an exercise area. All this and Award winning Deerfield Schools. Don't miss this home, it has everything you've been looking for.
Property Specifics
| Single Family | |
| — | |
| Contemporary | |
| 1995 | |
| Partial | |
| — | |
| No | |
| 1 |
| Lake | |
| — | |
| — / Not Applicable | |
| None | |
| Lake Michigan,Public,Private Well | |
| Public Sewer | |
| 11016764 | |
| 15254080080000 |
Nearby Schools
| NAME: | DISTRICT: | DISTANCE: | |
|---|---|---|---|
|
Grade School
Wilmot Elementary School |
109 | — | |
|
Middle School
Charles J Caruso Middle School |
109 | Not in DB | |
|
High School
Deerfield High School |
113 | Not in DB | |
Property History
| DATE: | EVENT: | PRICE: | SOURCE: |
|---|---|---|---|
| 17 Aug, 2012 | Sold | $485,000 | MRED MLS |
| 12 Jul, 2012 | Under contract | $499,900 | MRED MLS |
| — | Last price change | $529,900 | MRED MLS |
| 17 May, 2012 | Listed for sale | $529,900 | MRED MLS |
| 7 May, 2021 | Sold | $755,000 | MRED MLS |
| 16 Mar, 2021 | Under contract | $775,000 | MRED MLS |
| 10 Mar, 2021 | Listed for sale | $775,000 | MRED MLS |
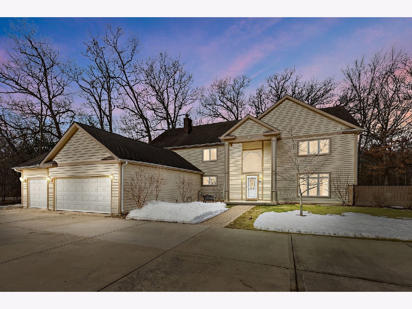
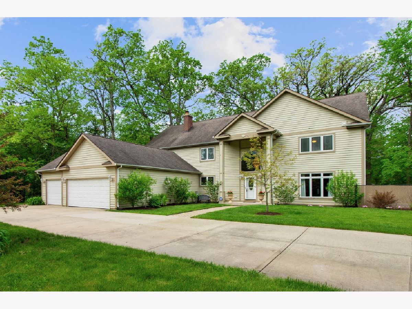
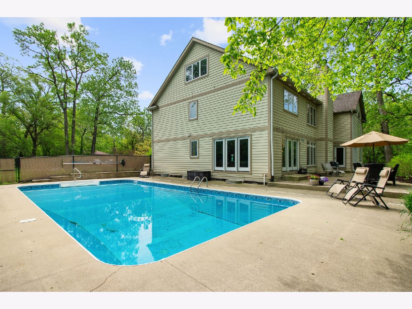
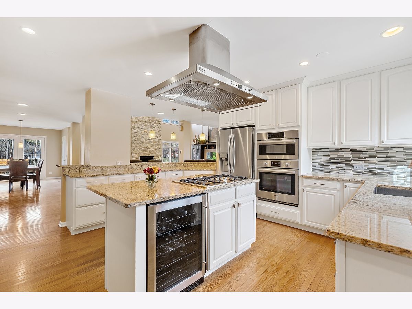
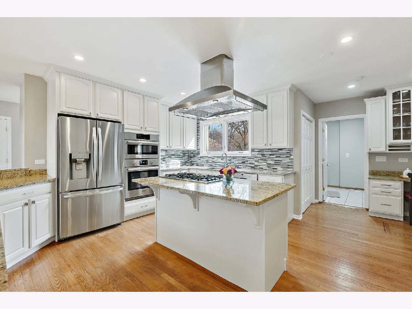
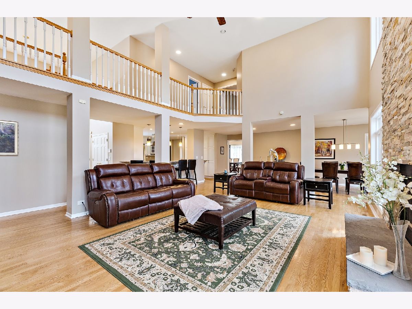
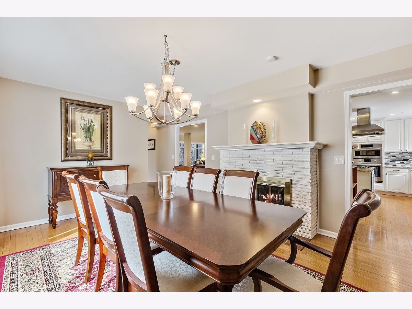
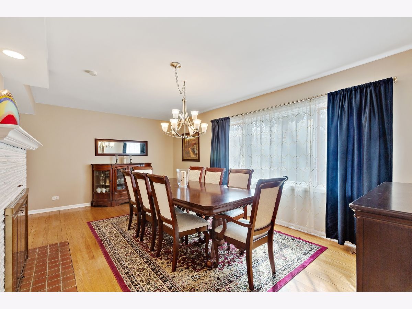
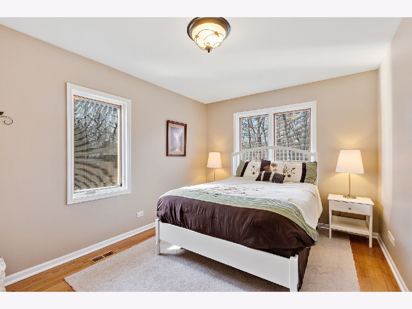
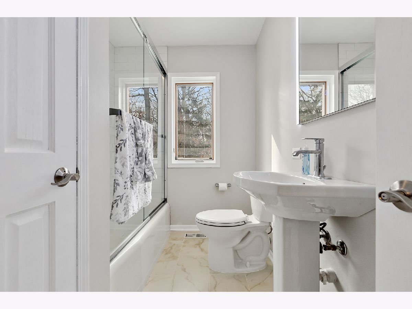
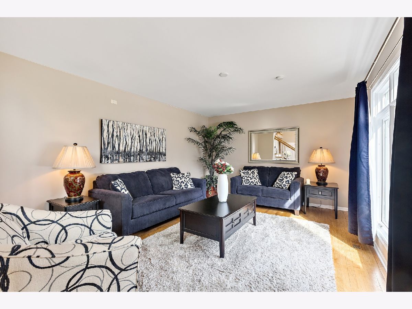
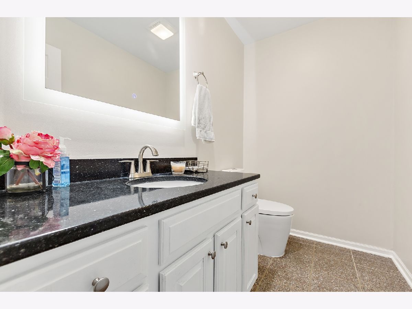
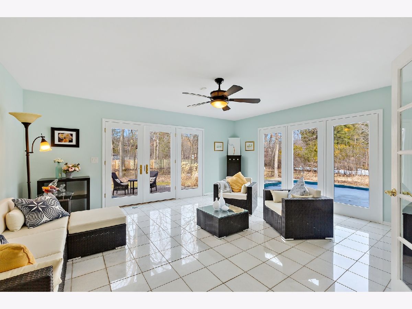
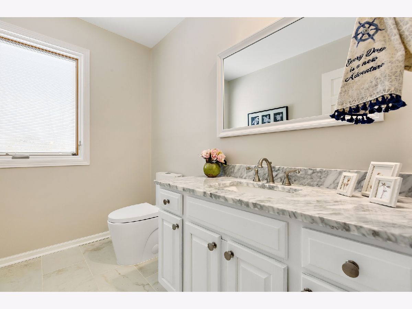
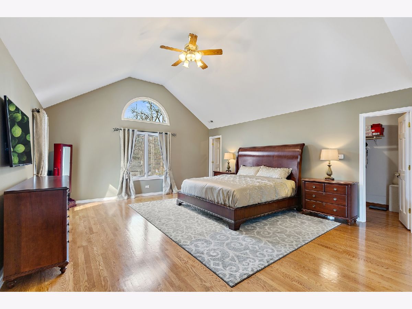
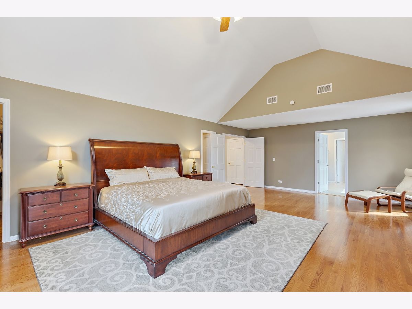
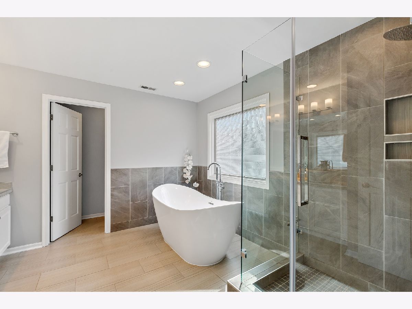
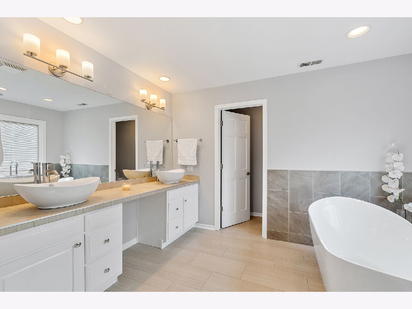
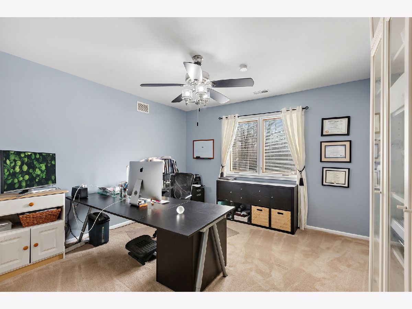
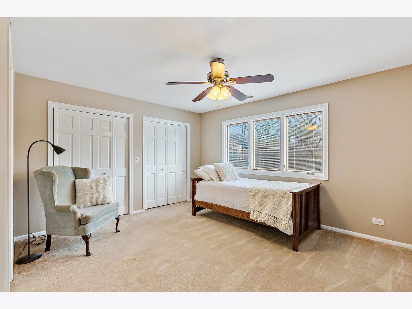
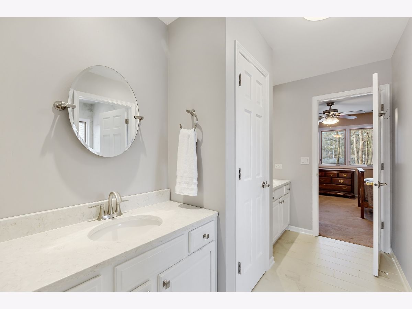
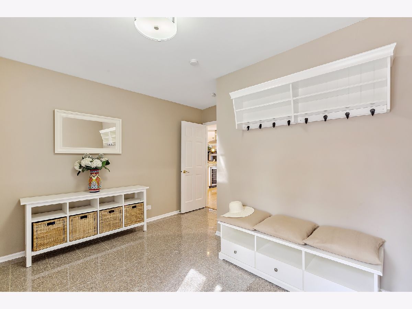
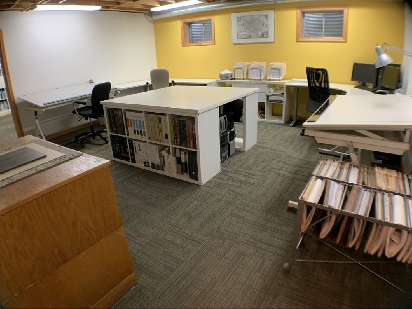
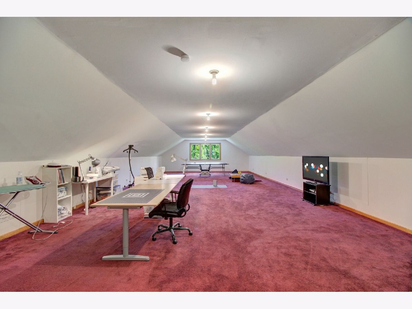
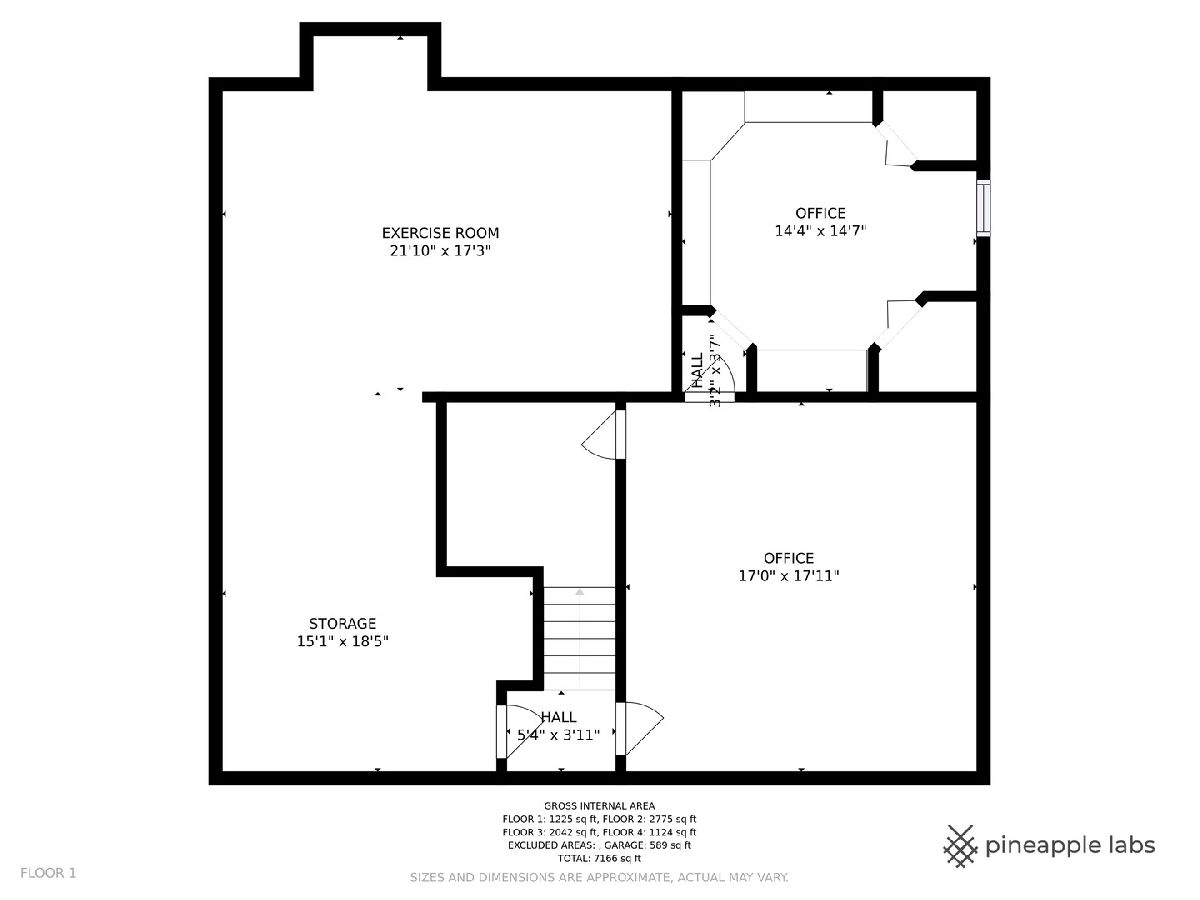
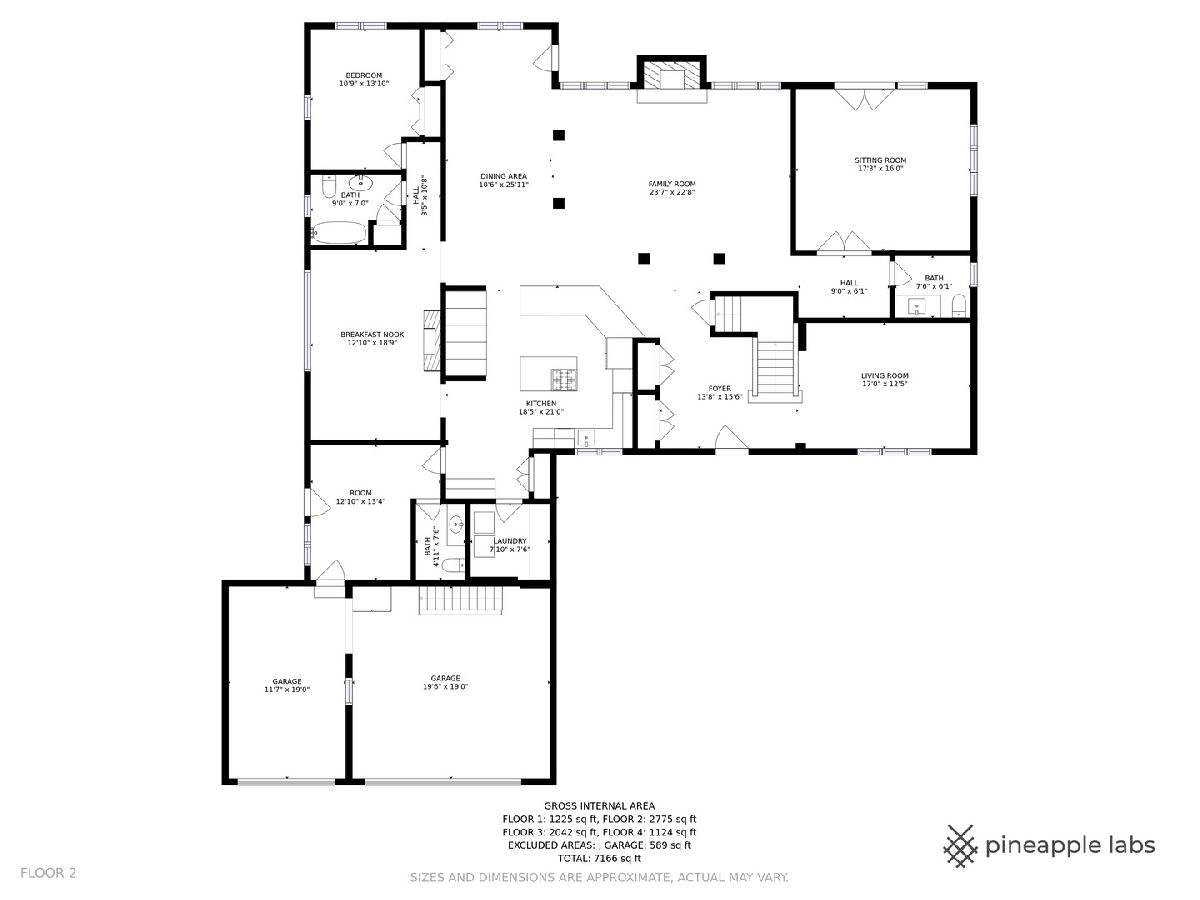
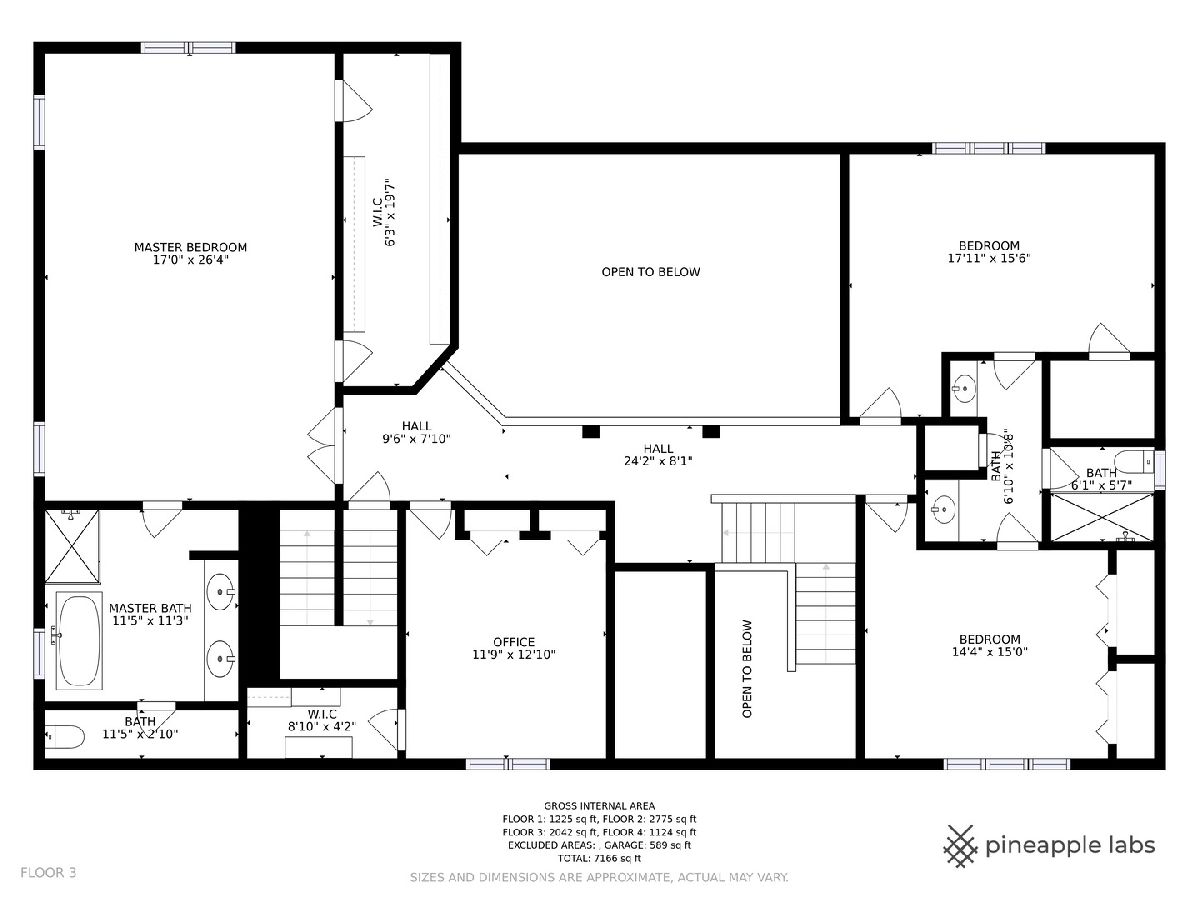
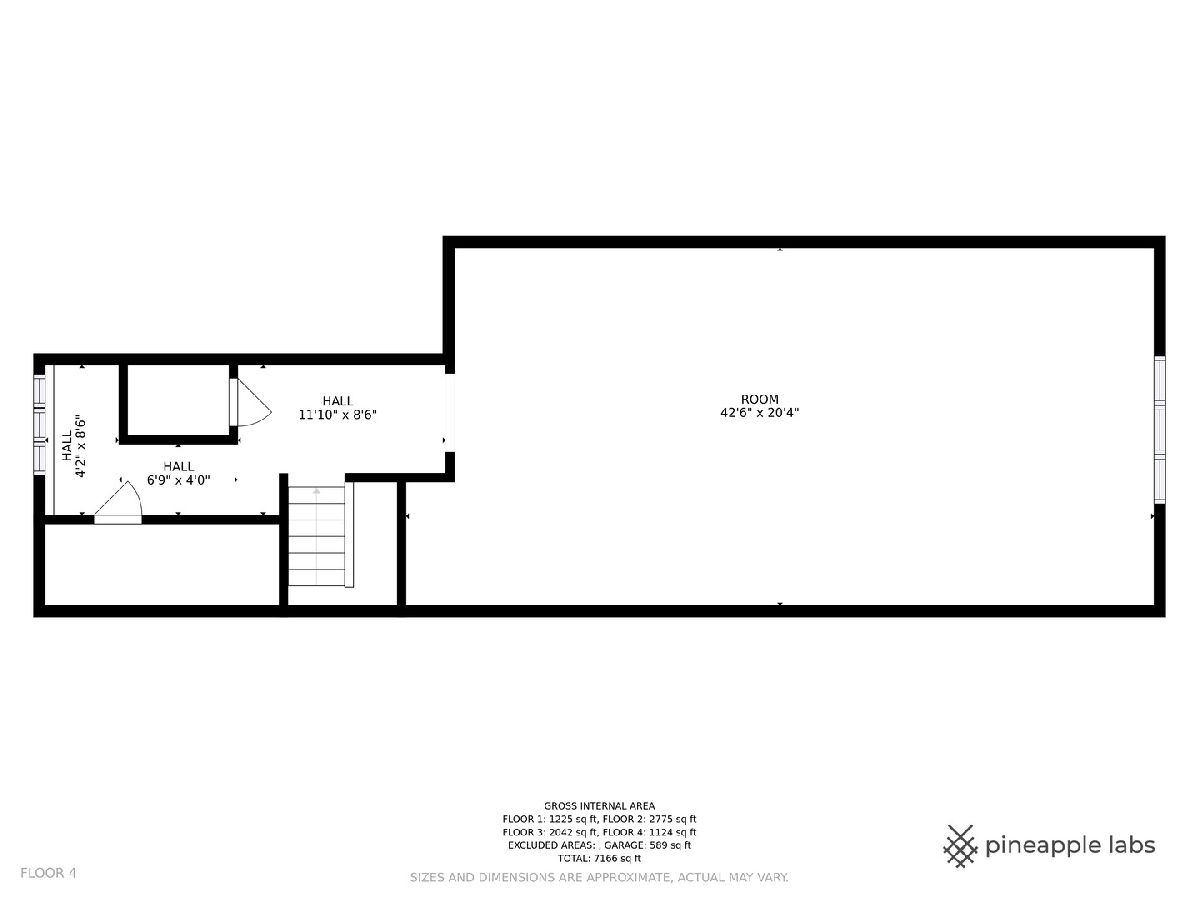
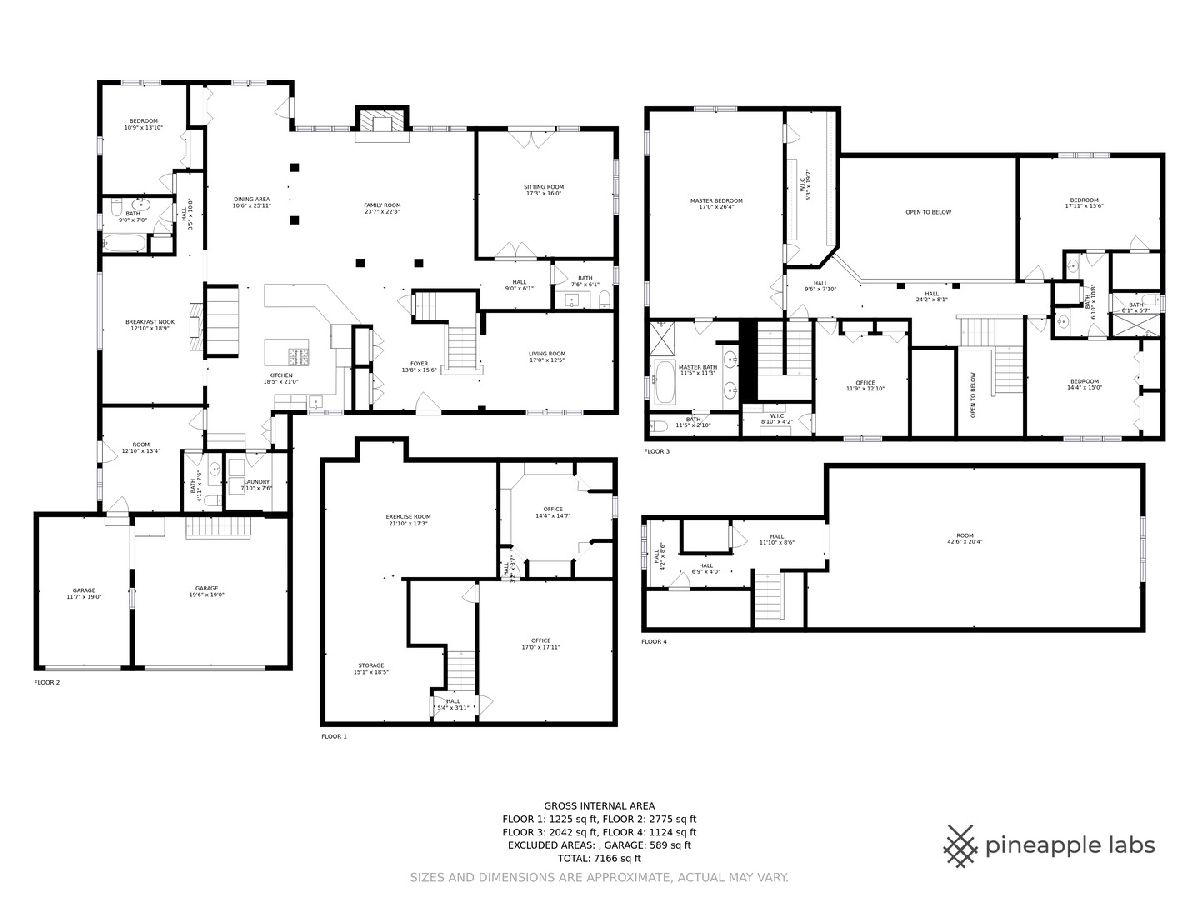
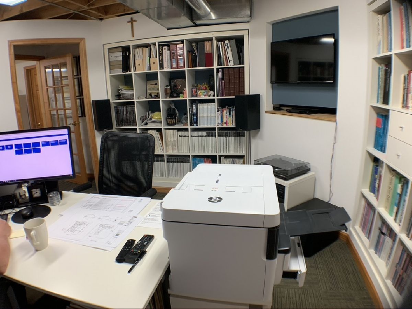
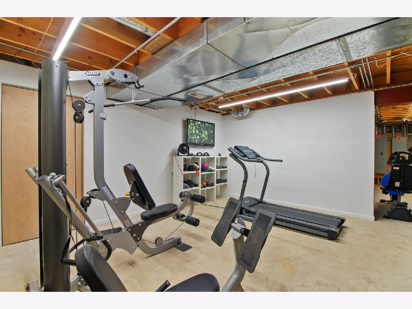
Room Specifics
Total Bedrooms: 5
Bedrooms Above Ground: 5
Bedrooms Below Ground: 0
Dimensions: —
Floor Type: Carpet
Dimensions: —
Floor Type: Carpet
Dimensions: —
Floor Type: —
Dimensions: —
Floor Type: —
Full Bathrooms: 5
Bathroom Amenities: Separate Shower,Double Sink,Soaking Tub
Bathroom in Basement: 0
Rooms: Bedroom 5,Mud Room,Great Room,Sun Room,Foyer,Recreation Room,Office,Exercise Room
Basement Description: Partially Finished,Bathroom Rough-In,Egress Window,Concrete (Basement),Storage Space
Other Specifics
| 3 | |
| Concrete Perimeter | |
| Concrete,Circular | |
| Brick Paver Patio, In Ground Pool, Storms/Screens | |
| Corner Lot,Fenced Yard,Wooded,Mature Trees,Wood Fence | |
| 1.004 | |
| Finished,Interior Stair | |
| Full | |
| Vaulted/Cathedral Ceilings, Bar-Wet, Hardwood Floors, First Floor Bedroom, In-Law Arrangement, First Floor Laundry, First Floor Full Bath, Walk-In Closet(s), Open Floorplan, Some Carpeting, Some Window Treatmnt, Some Wood Floors, Dining Combo, Granite Counters, Separat | |
| Range, Microwave, Dishwasher, Refrigerator, Washer, Dryer, Stainless Steel Appliance(s), Wine Refrigerator, Cooktop, Built-In Oven, Range Hood, Gas Cooktop, Range Hood, Wall Oven | |
| Not in DB | |
| — | |
| — | |
| — | |
| Wood Burning, More than one |
Tax History
| Year | Property Taxes |
|---|---|
| 2012 | $18,666 |
| 2021 | $20,794 |
Contact Agent
Nearby Similar Homes
Nearby Sold Comparables
Contact Agent
Listing Provided By
Coldwell Banker Realty

