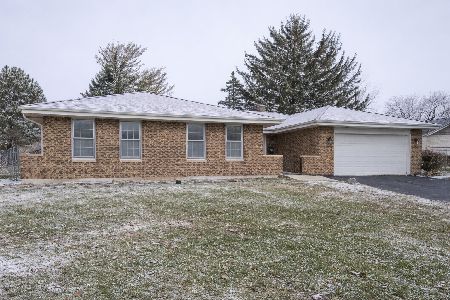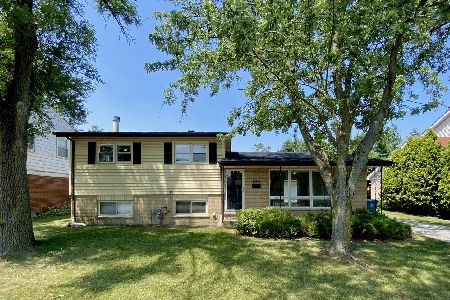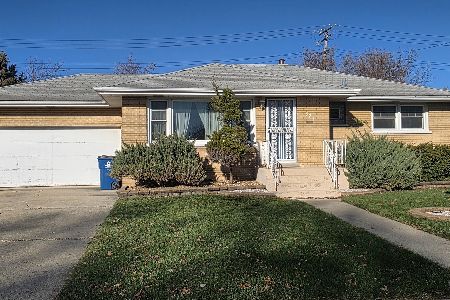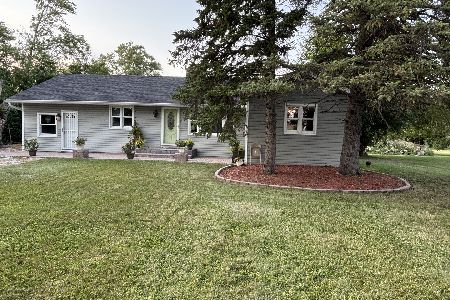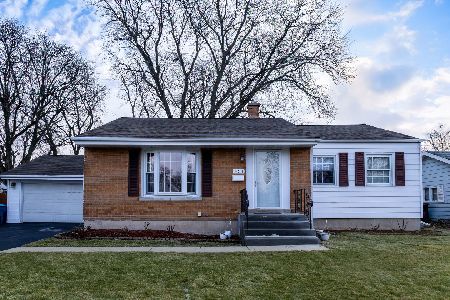800 Bradoc Street, Chicago Heights, Illinois 60411
$151,000
|
Sold
|
|
| Status: | Closed |
| Sqft: | 1,598 |
| Cost/Sqft: | $100 |
| Beds: | 2 |
| Baths: | 3 |
| Year Built: | 1983 |
| Property Taxes: | $2,338 |
| Days On Market: | 2739 |
| Lot Size: | 0,19 |
Description
This immaculate, sprawling ranch home has been wonderfully maintained and is move-in ready!! This all brick home situated on a large corner lot offers around 3200 sq ft of finished living space. The formal living room is spacious in size and offers a gas log fireplace that is perfect for those chilly evenings and a large bay window that allows plenty of natural light in. The kitchen has lots of cabinets, plenty of counter space, a walk-in pantry and ample size dining room. The bedrooms are generous in size and the master bedroom is complete with a 1/2 bath. The den is a great place for sitting, relaxing or watching tv and has a sliding glass door that leads out onto a wood deck, perfect for entertaining. The basement is dry, fully carpeted and offers a large family room, bar area, a second kitchen, a full bath and an addition room that is ideal for related living! The 2.5 car garage is super large and has tons of storage space. Come see this one for yourself!
Property Specifics
| Single Family | |
| — | |
| Ranch | |
| 1983 | |
| Full | |
| — | |
| No | |
| 0.19 |
| Cook | |
| Mackler Heights | |
| 0 / Not Applicable | |
| None | |
| Public | |
| Public Sewer | |
| 10042894 | |
| 32183030190000 |
Property History
| DATE: | EVENT: | PRICE: | SOURCE: |
|---|---|---|---|
| 26 Oct, 2018 | Sold | $151,000 | MRED MLS |
| 11 Sep, 2018 | Under contract | $159,900 | MRED MLS |
| 3 Aug, 2018 | Listed for sale | $159,900 | MRED MLS |
Room Specifics
Total Bedrooms: 2
Bedrooms Above Ground: 2
Bedrooms Below Ground: 0
Dimensions: —
Floor Type: Carpet
Full Bathrooms: 3
Bathroom Amenities: —
Bathroom in Basement: 1
Rooms: Den,Office,Kitchen,Recreation Room
Basement Description: Finished
Other Specifics
| 2.5 | |
| Concrete Perimeter | |
| — | |
| Deck, Storms/Screens | |
| Corner Lot,Irregular Lot | |
| 112X91X70X43X10X10X57 | |
| Unfinished | |
| Full | |
| Wood Laminate Floors, First Floor Bedroom, In-Law Arrangement, First Floor Full Bath | |
| Range, Microwave, Dishwasher, Refrigerator, Freezer, Washer, Dryer | |
| Not in DB | |
| Sidewalks, Street Lights, Street Paved | |
| — | |
| — | |
| Gas Log, Heatilator |
Tax History
| Year | Property Taxes |
|---|---|
| 2018 | $2,338 |
Contact Agent
Nearby Similar Homes
Nearby Sold Comparables
Contact Agent
Listing Provided By
McColly Real Estate

