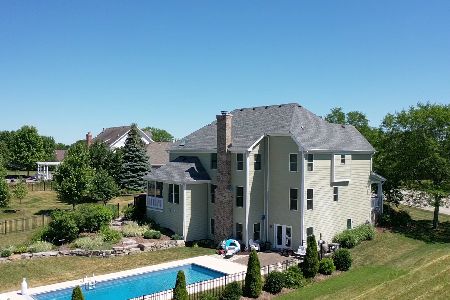800 Carolyn Court, Elburn, Illinois 60119
$657,000
|
Sold
|
|
| Status: | Closed |
| Sqft: | 3,601 |
| Cost/Sqft: | $185 |
| Beds: | 5 |
| Baths: | 5 |
| Year Built: | 2014 |
| Property Taxes: | $13,111 |
| Days On Market: | 2534 |
| Lot Size: | 1,08 |
Description
LISTED WELL BELOW COST TO BUILD. Built by Lighthouse Custom builders, this home boasts quality and craftsmanship beyond compare! Approximately 5,000 s.f. of total living space. Walk in and fall in love with the HW floors that lead you to the family room with a beautiful stone fireplace and well appointed kitchen. Own a bit of Elburn history with reclaimed barnwood mantle, pillars and barnwood doors. Upstairs boasts 2 identical bedrooms that share a Jack & Jill bath. Master suite has tray ceiling, views of golf course and a spa like master bathroom. At end of hall is a 2nd master bedroom with en suite bath. Newly finished walk out basement has 5th bedroom and another full bath. Open concept with an amazing great room and bar/kitchenette area. Heated in ground chemical free pool. Professionally landscaped yard, that will make you never want to leave. Super close to Elburn and LaFox Metra stations.
Property Specifics
| Single Family | |
| — | |
| — | |
| 2014 | |
| Full,Walkout | |
| — | |
| No | |
| 1.08 |
| Kane | |
| — | |
| 200 / Annual | |
| None | |
| Private Well | |
| Septic-Private | |
| 10267055 | |
| 1108476003 |
Property History
| DATE: | EVENT: | PRICE: | SOURCE: |
|---|---|---|---|
| 2 Aug, 2019 | Sold | $657,000 | MRED MLS |
| 30 May, 2019 | Under contract | $665,000 | MRED MLS |
| — | Last price change | $675,000 | MRED MLS |
| 14 Feb, 2019 | Listed for sale | $675,000 | MRED MLS |
| 26 Jul, 2021 | Sold | $705,000 | MRED MLS |
| 20 Jun, 2021 | Under contract | $699,900 | MRED MLS |
| 17 Jun, 2021 | Listed for sale | $699,900 | MRED MLS |
Room Specifics
Total Bedrooms: 5
Bedrooms Above Ground: 5
Bedrooms Below Ground: 0
Dimensions: —
Floor Type: Carpet
Dimensions: —
Floor Type: Carpet
Dimensions: —
Floor Type: Carpet
Dimensions: —
Floor Type: —
Full Bathrooms: 5
Bathroom Amenities: Whirlpool,Separate Shower,Double Sink
Bathroom in Basement: 1
Rooms: Den,Office,Mud Room,Screened Porch,Great Room,Bedroom 5
Basement Description: Finished,Exterior Access
Other Specifics
| 3 | |
| Concrete Perimeter | |
| Asphalt | |
| Deck, Porch, Porch Screened, In Ground Pool | |
| Cul-De-Sac,Golf Course Lot,Landscaped | |
| 130X381X138X364 | |
| — | |
| Full | |
| Bar-Wet, Hardwood Floors, Second Floor Laundry | |
| Double Oven, Microwave, Dishwasher, High End Refrigerator, Washer, Dryer, Disposal, Stainless Steel Appliance(s), Cooktop | |
| Not in DB | |
| — | |
| — | |
| — | |
| Wood Burning, Gas Starter |
Tax History
| Year | Property Taxes |
|---|---|
| 2019 | $13,111 |
| 2021 | $15,393 |
Contact Agent
Nearby Similar Homes
Nearby Sold Comparables
Contact Agent
Listing Provided By
Baird & Warner - Geneva






