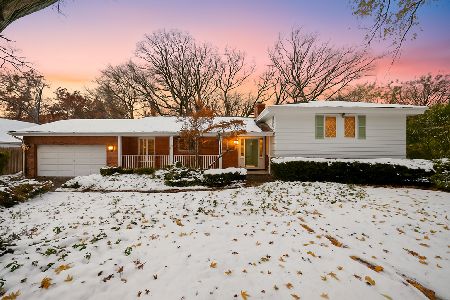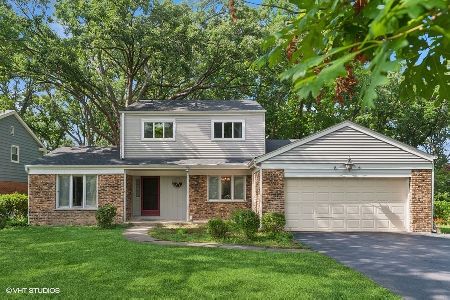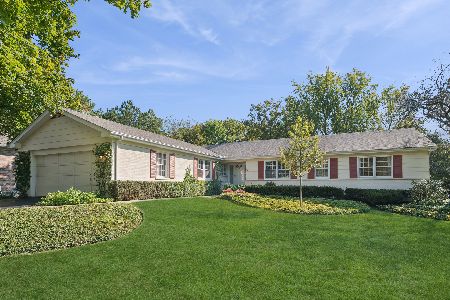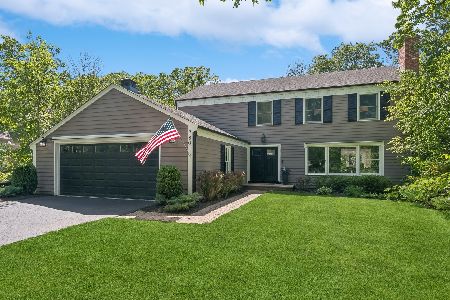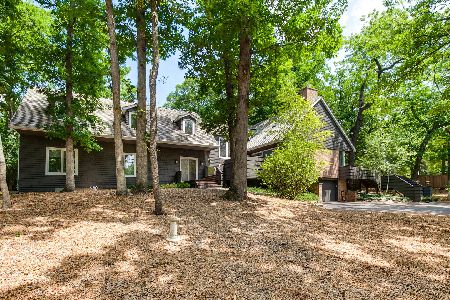800 Green Bay Road, Lake Forest, Illinois 60045
$910,000
|
Sold
|
|
| Status: | Closed |
| Sqft: | 3,516 |
| Cost/Sqft: | $267 |
| Beds: | 5 |
| Baths: | 3 |
| Year Built: | 1979 |
| Property Taxes: | $13,744 |
| Days On Market: | 1612 |
| Lot Size: | 0,45 |
Description
Beautifully renovated inside and out, plus enjoy a rarely found resort-like backyard. Set in the idyllic neighborhood of Whispering Oaks in Lake Forest, this elegant traditional enjoys a secluded setting tucked away from the street and close to Cherokee School and Waveland Park, with an amazing private backyard. The homeowners have transformed this home, passing down numerous upgrades and improvements to the future owner, too many to name. A grand foyer opens to over 3,500 square feet of space with great flow connecting the entire main living level, from the formal living room, first floor library, family room, dining room and renovated kitchen. A spacious recreation room overlooks the deck and yard. Soaring 9-foot ceilings on the first floor, beautiful crown molding, hardwood floors, new carpeting on the second floor, two fireplaces, new windows, new lighting and many other touches give this home its warmth and depth. Recently refreshed in 2021, the kitchen features casual eating area with a stylish banquette, new quartz countertops, new subway tile backsplash, new cooktop, and new faucet and sink. A renovated powder bath and a laundry room/mudroom with access to the attached two-car garage complete this level. Five bedrooms reside upstairs, including a generous primary bedroom with a remodeled primary bedroom, multiple closets and a walk-in, plus an updated spa bath offering the ultimate in relaxation. A renovated family bath also can be found on this level. Below, a full basement can be used for a recreation space, a workshop or storage. A truly magnificent backyard space beckons you outdoors with an expansive deck with a pull-down screen for movie nights, a stone patio with hot tub and a sweeping lawn with a firepit for s'mores or simply keeping warm. A wonderful family home for making memories and enjoying for another 20 years!
Property Specifics
| Single Family | |
| — | |
| Colonial | |
| 1979 | |
| Full | |
| — | |
| No | |
| 0.45 |
| Lake | |
| — | |
| — / Not Applicable | |
| None | |
| Lake Michigan | |
| Public Sewer | |
| 11134431 | |
| 16043080120000 |
Nearby Schools
| NAME: | DISTRICT: | DISTANCE: | |
|---|---|---|---|
|
Grade School
Cherokee Elementary School |
67 | — | |
|
Middle School
Deer Path Middle School |
67 | Not in DB | |
|
High School
Lake Forest High School |
115 | Not in DB | |
Property History
| DATE: | EVENT: | PRICE: | SOURCE: |
|---|---|---|---|
| 3 Nov, 2021 | Sold | $910,000 | MRED MLS |
| 14 Sep, 2021 | Under contract | $939,000 | MRED MLS |
| — | Last price change | $965,000 | MRED MLS |
| 23 Jul, 2021 | Listed for sale | $965,000 | MRED MLS |
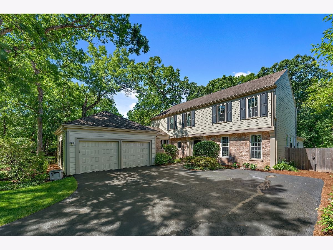
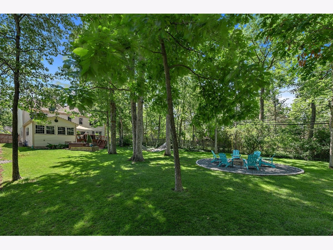
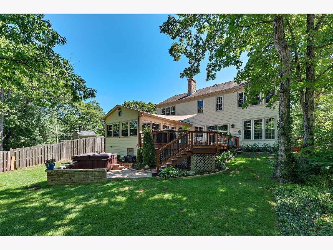
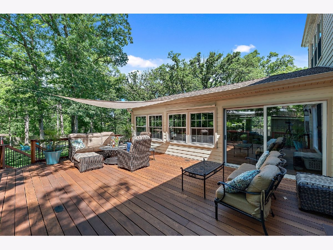
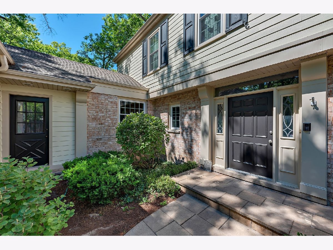
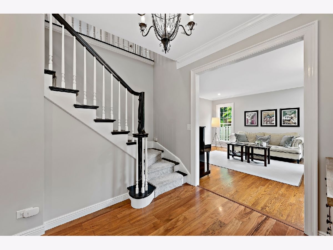
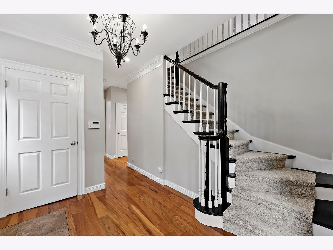
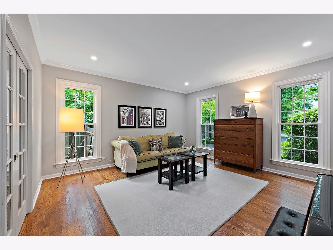
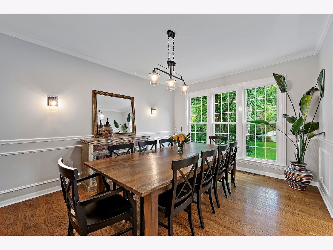
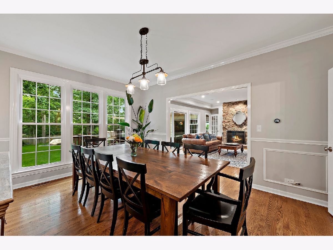
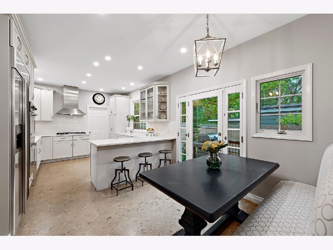
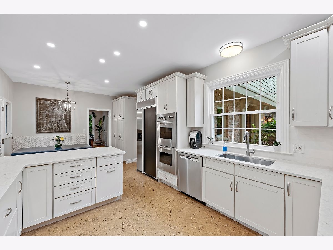
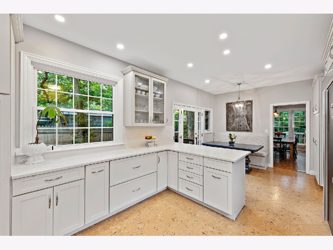
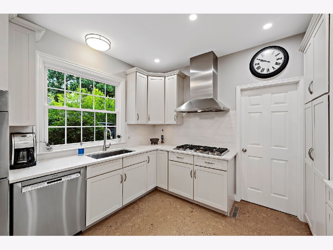
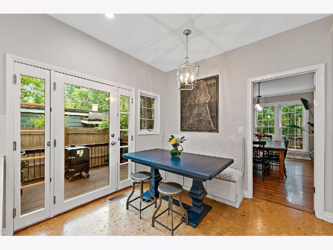
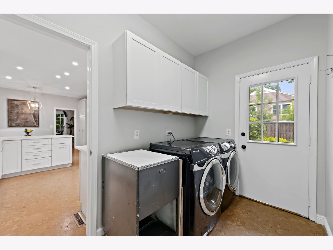
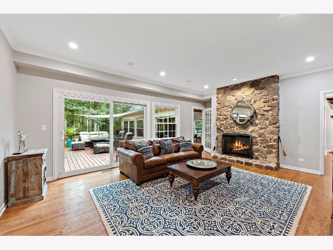
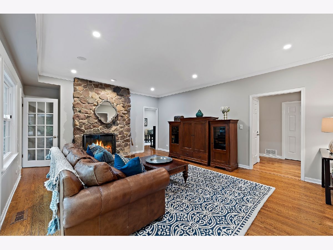
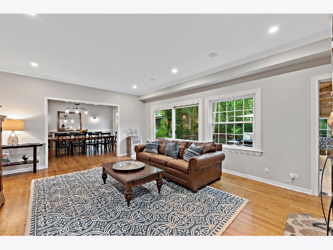
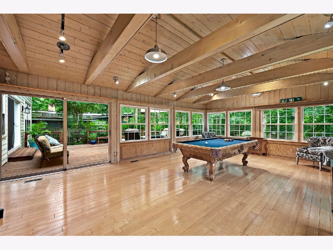
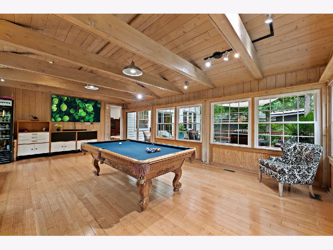
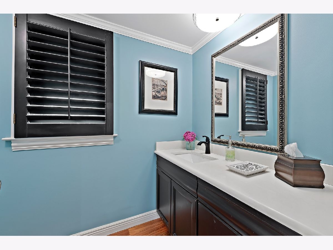
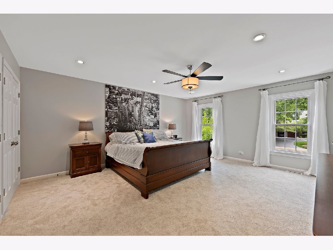
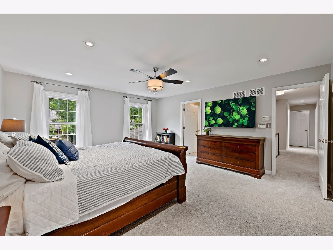
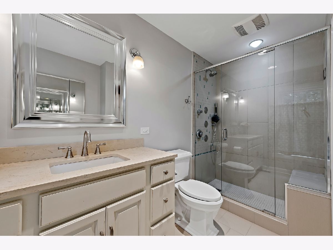
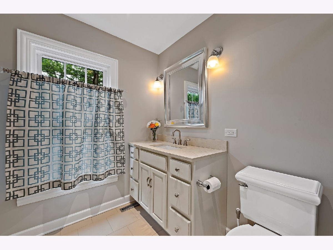
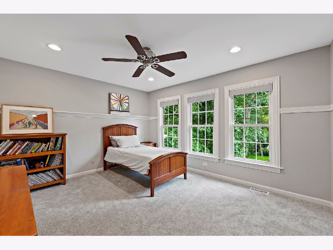
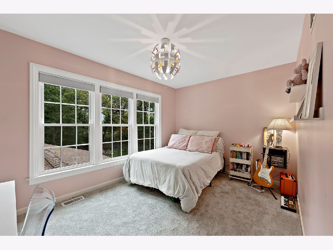
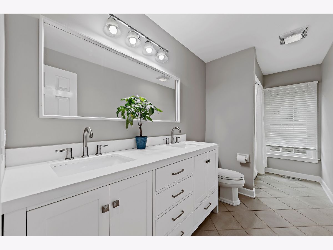
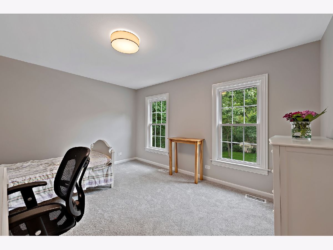
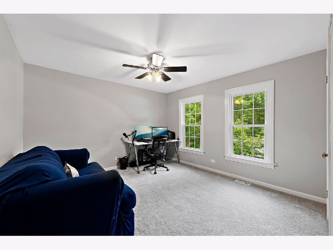
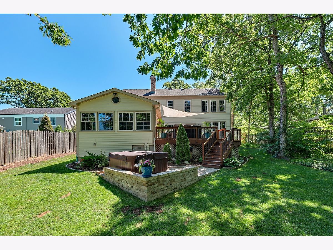
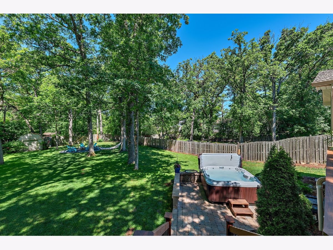
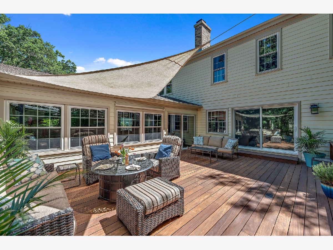
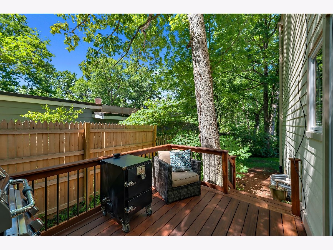
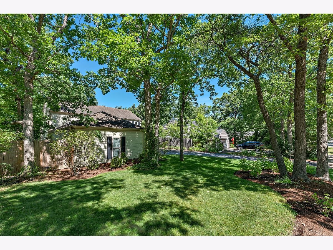
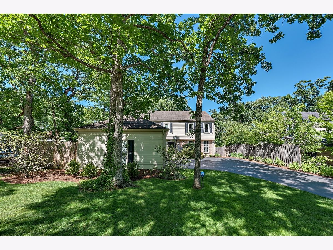
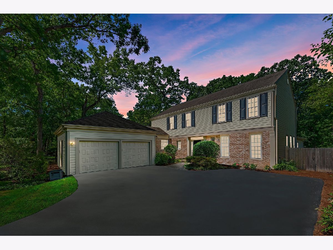
Room Specifics
Total Bedrooms: 5
Bedrooms Above Ground: 5
Bedrooms Below Ground: 0
Dimensions: —
Floor Type: Carpet
Dimensions: —
Floor Type: Carpet
Dimensions: —
Floor Type: Carpet
Dimensions: —
Floor Type: —
Full Bathrooms: 3
Bathroom Amenities: —
Bathroom in Basement: 0
Rooms: Bedroom 5,Breakfast Room,Library,Recreation Room,Foyer,Storage,Bonus Room
Basement Description: Partially Finished
Other Specifics
| 2 | |
| — | |
| Asphalt | |
| Deck, Patio, Hot Tub, Fire Pit | |
| — | |
| 20025 | |
| — | |
| Full | |
| Hardwood Floors, First Floor Laundry, Walk-In Closet(s), Bookcases, Ceiling - 9 Foot | |
| Double Oven, Dishwasher, Refrigerator, Washer, Dryer, Disposal, Stainless Steel Appliance(s), Cooktop, Range Hood | |
| Not in DB | |
| — | |
| — | |
| — | |
| Double Sided, Gas Log |
Tax History
| Year | Property Taxes |
|---|---|
| 2021 | $13,744 |
Contact Agent
Nearby Similar Homes
Nearby Sold Comparables
Contact Agent
Listing Provided By
Coldwell Banker Realty


