800 Hedgerow Court, Oswego, Illinois 60543
$450,000
|
Sold
|
|
| Status: | Closed |
| Sqft: | 2,796 |
| Cost/Sqft: | $152 |
| Beds: | 4 |
| Baths: | 3 |
| Year Built: | 2003 |
| Property Taxes: | $8,903 |
| Days On Market: | 301 |
| Lot Size: | 0,00 |
Description
Just Listed! NEW ROOF and NEW CARPET-April 2025! Freshly painted throughout! First Time on the Market in Highly Sought-After Ashcroft Subdivision. Don't miss this beautiful 4-bedroom home situated on a corner lot in a quiet cul-de-sac. Fully fenced yard with a 16x20 reinforced concrete patio, professionally landscaped. This property is perfect for outdoor entertaining and relaxation. Step inside to find a beautifully remodeled kitchen. The partially finished basement offers additional living space and includes a rough-in for a future bathroom. Major updates include: * NEW ROOF April 2025 *NEW CARPET April 2025 *New Bathtub and updater bathroom April 2025 * New Furnace (2024) * New Water Heater (2023) * New Light Fixtures & Ceiling Fans * 3-Year-Old Above Ground Pool - perfect for summer fun! Located within walking distance to schools, and just minutes from parks, walking/biking paths, Park District Community Center, shopping, dining, downtown Oswego, and the scenic Fox River. This move-in ready home is a rare gem in one of Oswego's most desirable neighborhoods - schedule your showing today!
Property Specifics
| Single Family | |
| — | |
| — | |
| 2003 | |
| — | |
| — | |
| No | |
| — |
| Kendall | |
| Ashcroft | |
| 225 / Annual | |
| — | |
| — | |
| — | |
| 12323713 | |
| 0320451021 |
Nearby Schools
| NAME: | DISTRICT: | DISTANCE: | |
|---|---|---|---|
|
Grade School
Prairie Point Elementary School |
308 | — | |
|
Middle School
Traughber Junior High School |
308 | Not in DB | |
|
High School
Oswego High School |
308 | Not in DB | |
Property History
| DATE: | EVENT: | PRICE: | SOURCE: |
|---|---|---|---|
| 13 May, 2025 | Sold | $450,000 | MRED MLS |
| 14 Apr, 2025 | Under contract | $425,000 | MRED MLS |
| 4 Apr, 2025 | Listed for sale | $425,000 | MRED MLS |
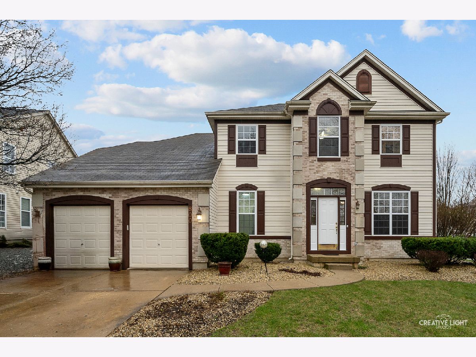
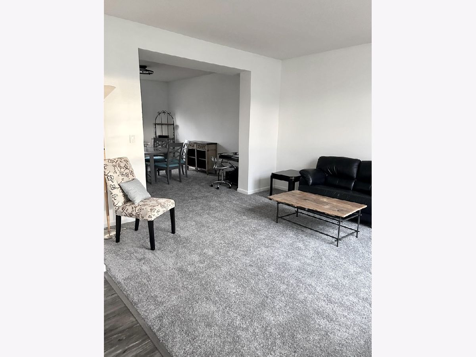
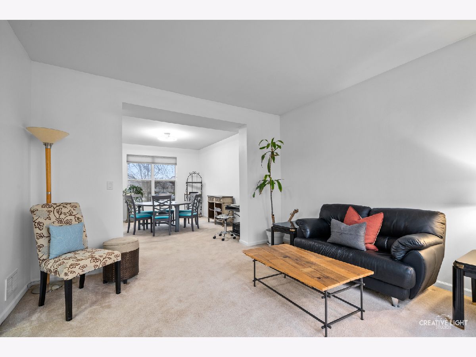
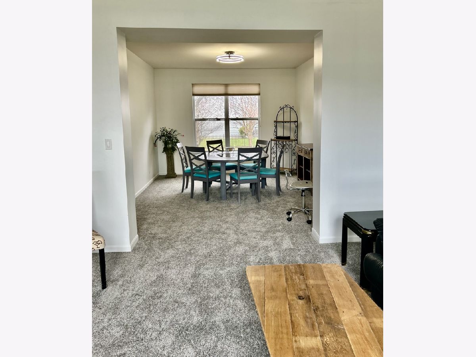
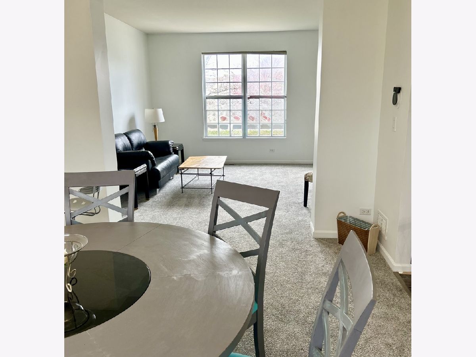
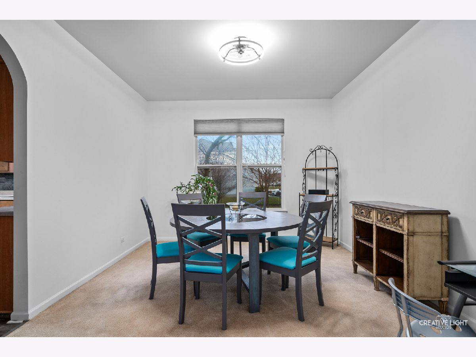
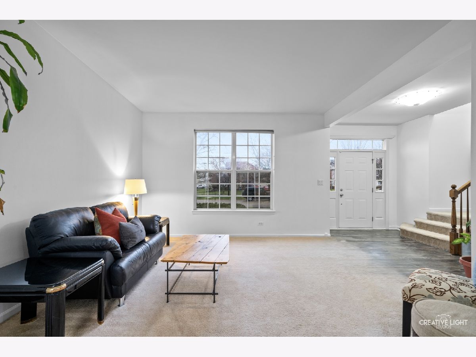
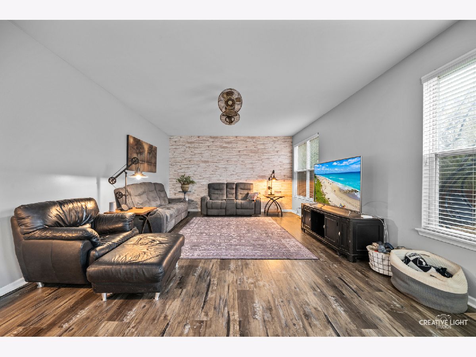
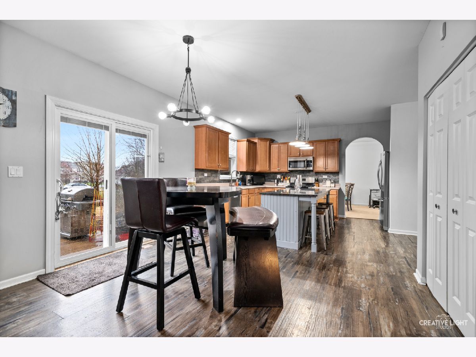
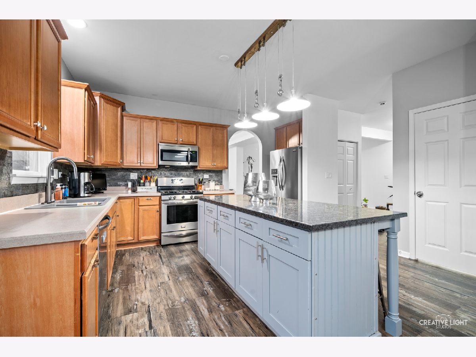
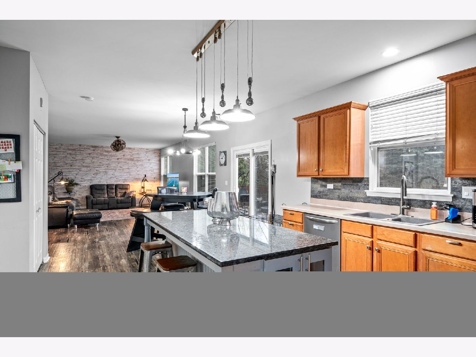
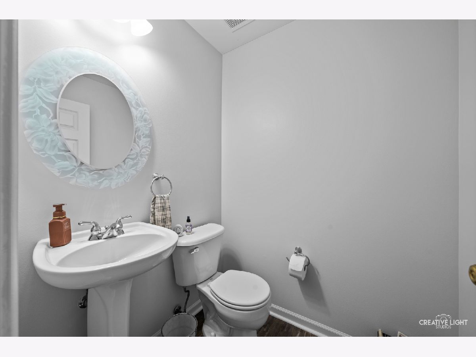
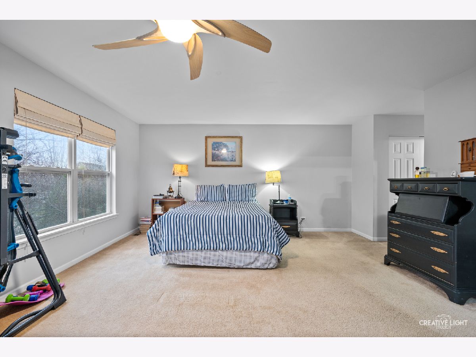
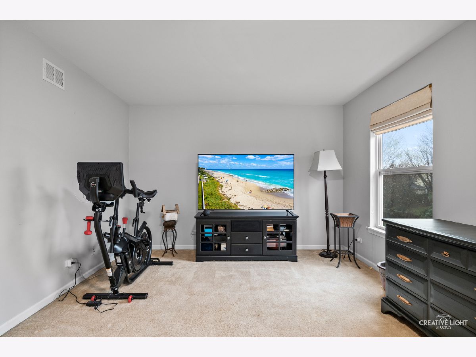
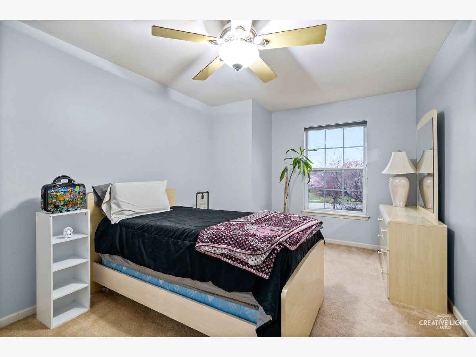
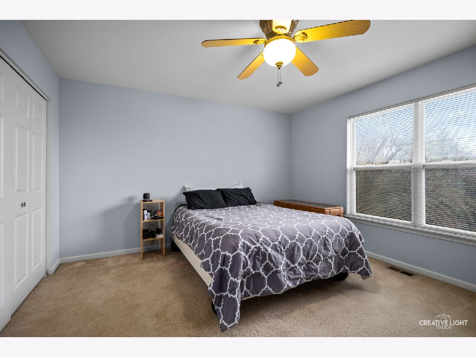
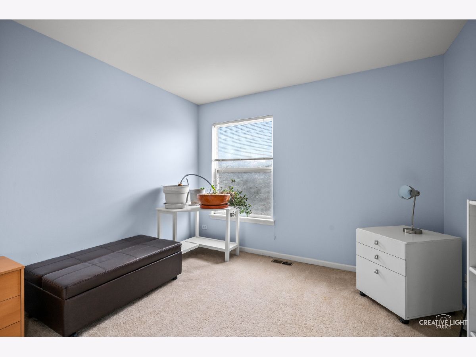
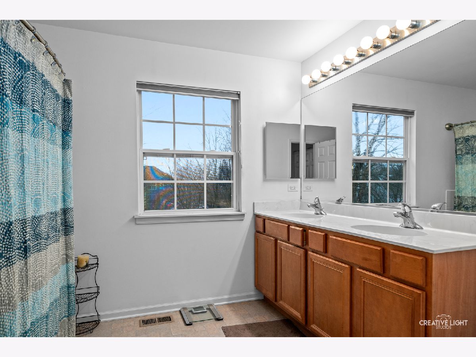
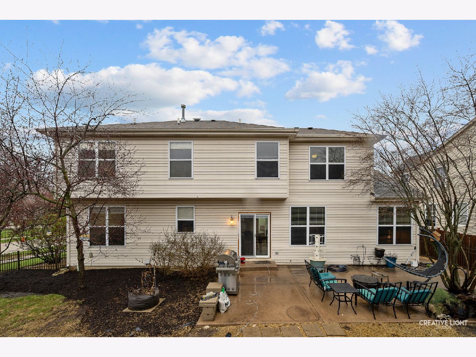
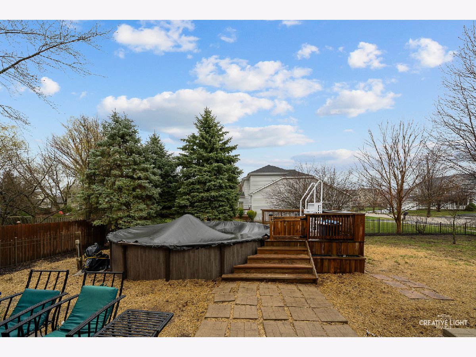
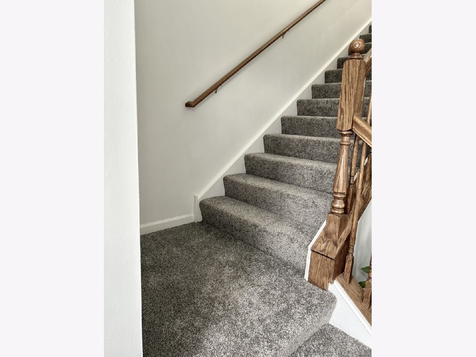
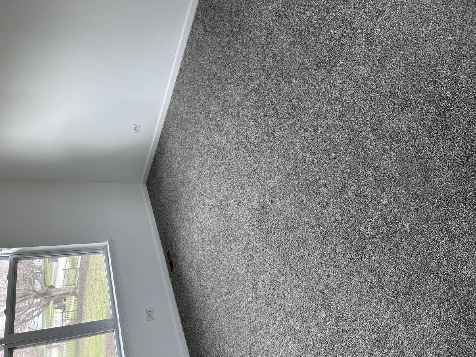
Room Specifics
Total Bedrooms: 4
Bedrooms Above Ground: 4
Bedrooms Below Ground: 0
Dimensions: —
Floor Type: —
Dimensions: —
Floor Type: —
Dimensions: —
Floor Type: —
Full Bathrooms: 3
Bathroom Amenities: Separate Shower
Bathroom in Basement: 0
Rooms: —
Basement Description: —
Other Specifics
| 2 | |
| — | |
| — | |
| — | |
| — | |
| 133X101X86X134 | |
| — | |
| — | |
| — | |
| — | |
| Not in DB | |
| — | |
| — | |
| — | |
| — |
Tax History
| Year | Property Taxes |
|---|---|
| 2025 | $8,903 |
Contact Agent
Nearby Similar Homes
Nearby Sold Comparables
Contact Agent
Listing Provided By
Keller Williams Inspire









