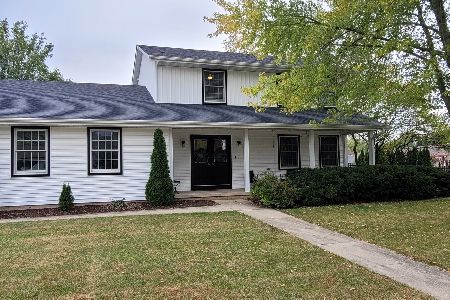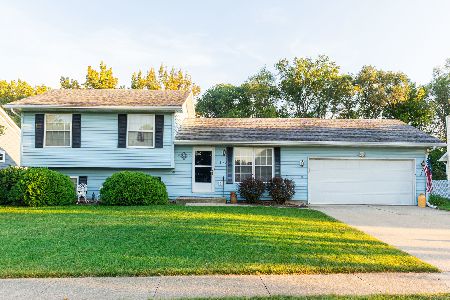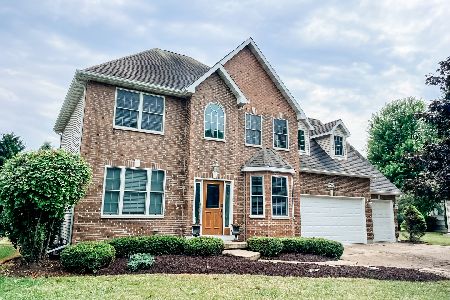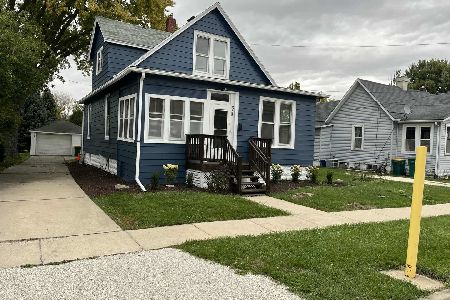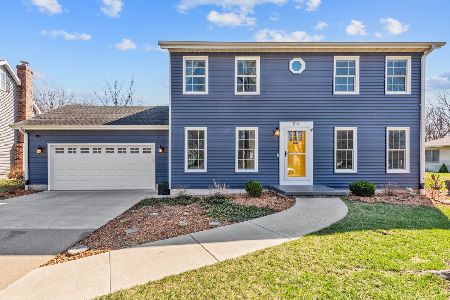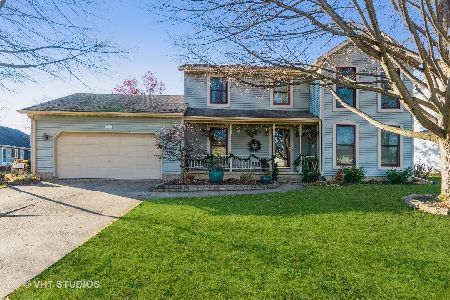800 Janet Street, Sycamore, Illinois 60178
$285,000
|
Sold
|
|
| Status: | Closed |
| Sqft: | 1,760 |
| Cost/Sqft: | $165 |
| Beds: | 3 |
| Baths: | 2 |
| Year Built: | 1990 |
| Property Taxes: | $6,705 |
| Days On Market: | 1513 |
| Lot Size: | 0,58 |
Description
Welcome home! This well maintained 4 bedroom, 2 bathroom home located on .58 acres in the desirable Maple Terrance neighborhood is ready for you to move right in! The spacious formal dining room features a large window and newer flooring. Master bedroom features large closet and ensuite bathroom. Two more bedrooms with closets and ceiling fans and a full bathroom are also located on the main level. The beautifully updated kitchen/dining combo is perfect for entertaining featuring stainless steel appliances, glass tile backsplash, a double oven with a view to the backyard. In the cooler months you can enjoy your floor to ceiling brick fireplace in the family room and in the warmer months enjoy the spacious sunroom overlooking your two-tiered deck and private, fenced-in, tree lined backyard! The finished look-out English style basement includes a rec room, bedroom, office, and bonus room with a rough-in for future bathroom. New roof, windows, doors, flooring, and appliances in 2018. A MUST SEE!
Property Specifics
| Single Family | |
| — | |
| Ranch | |
| 1990 | |
| English | |
| — | |
| No | |
| 0.58 |
| De Kalb | |
| Maple Terrace | |
| — / Not Applicable | |
| None | |
| Public | |
| Public Sewer | |
| 11222408 | |
| 0629302004 |
Property History
| DATE: | EVENT: | PRICE: | SOURCE: |
|---|---|---|---|
| 18 Nov, 2021 | Sold | $285,000 | MRED MLS |
| 8 Oct, 2021 | Under contract | $289,900 | MRED MLS |
| — | Last price change | $299,900 | MRED MLS |
| 17 Sep, 2021 | Listed for sale | $299,900 | MRED MLS |
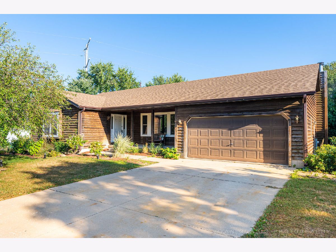
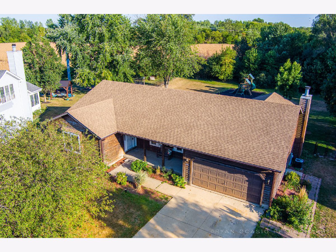
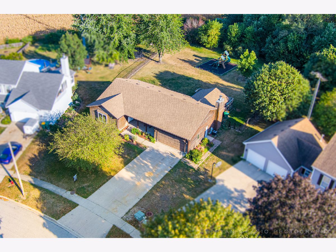
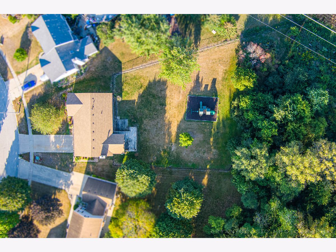
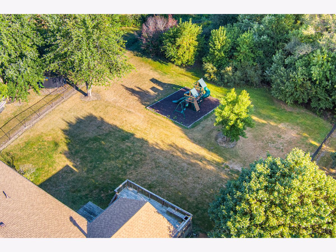
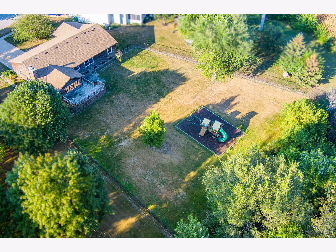
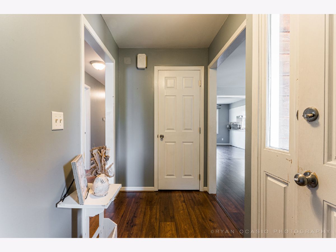
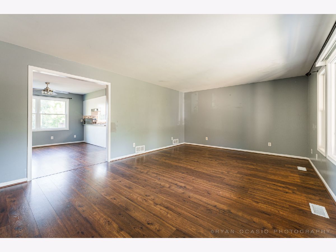
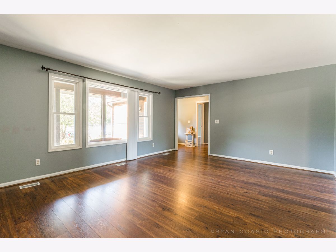
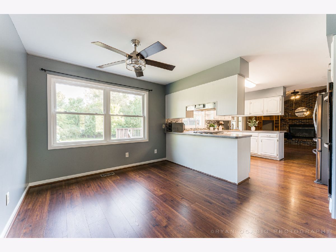
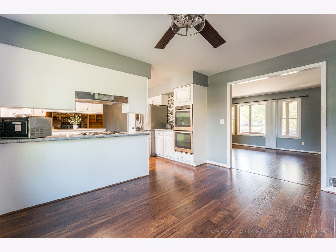
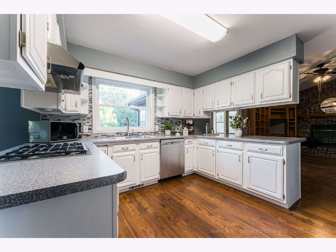
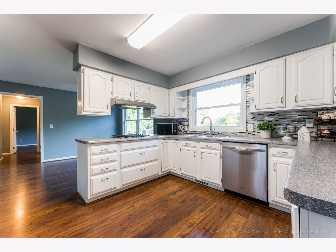
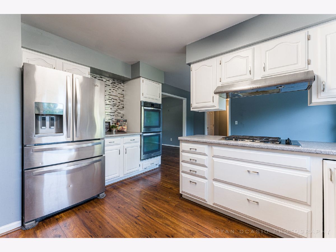
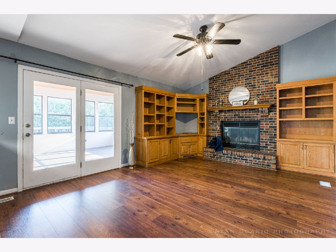
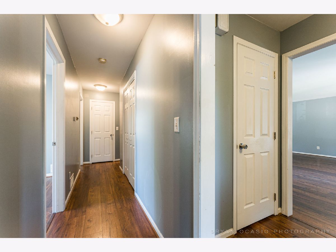
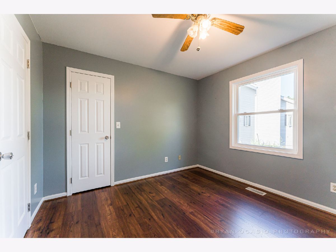
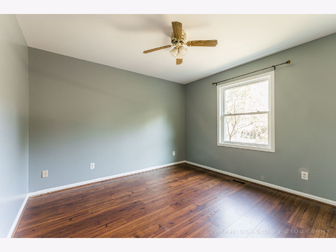
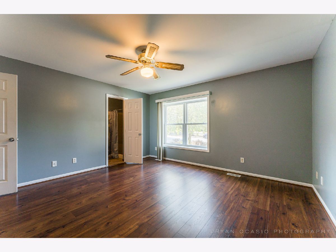
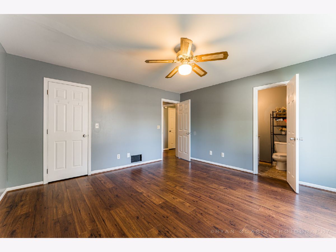
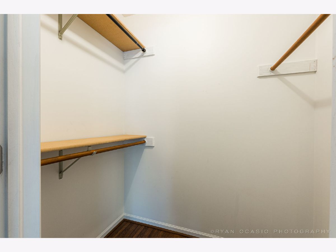
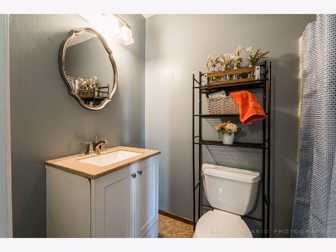
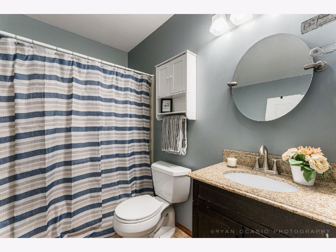
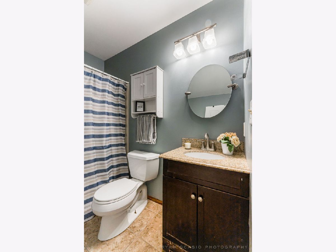
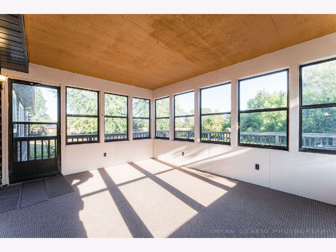
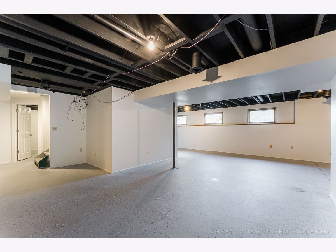
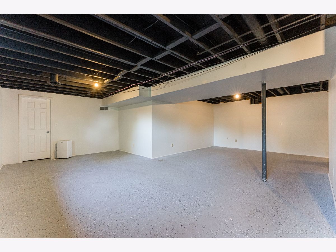
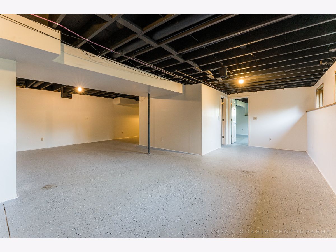
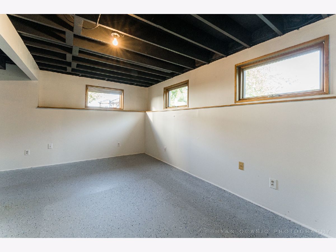
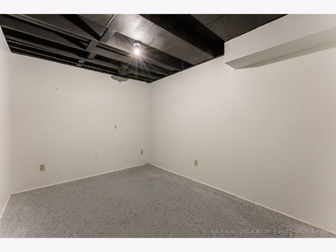
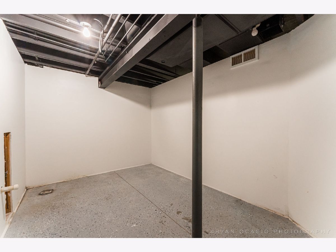
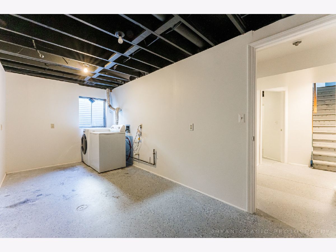
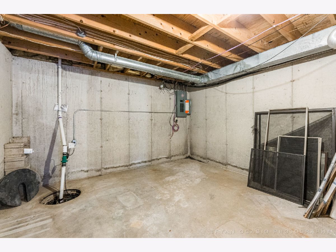
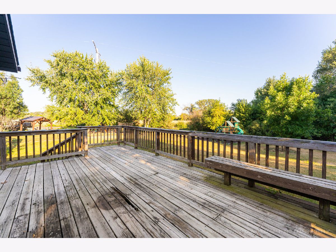
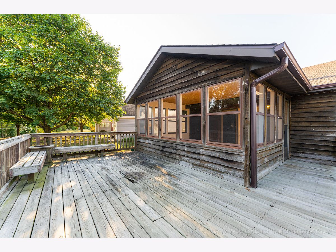
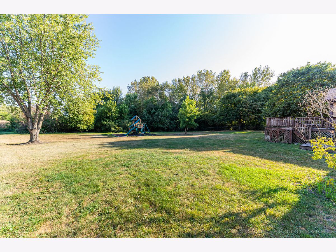
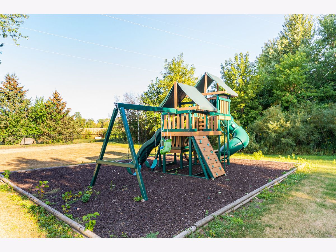
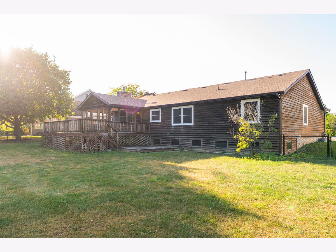
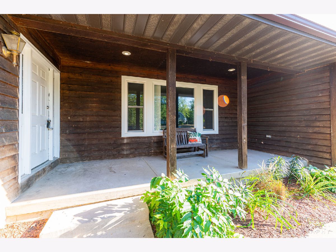
Room Specifics
Total Bedrooms: 4
Bedrooms Above Ground: 3
Bedrooms Below Ground: 1
Dimensions: —
Floor Type: Wood Laminate
Dimensions: —
Floor Type: Wood Laminate
Dimensions: —
Floor Type: —
Full Bathrooms: 2
Bathroom Amenities: —
Bathroom in Basement: 0
Rooms: Bonus Room,Recreation Room,Storage,Office,Other Room,Sun Room
Basement Description: Finished
Other Specifics
| 2 | |
| — | |
| — | |
| — | |
| — | |
| 62.62 X 299.6 X 175 X 202. | |
| — | |
| Full | |
| Vaulted/Cathedral Ceilings, Wood Laminate Floors, First Floor Bedroom, First Floor Full Bath, Built-in Features, Walk-In Closet(s), Open Floorplan, Dining Combo | |
| Double Oven, Microwave, Dishwasher, Refrigerator, Washer, Dryer, Gas Cooktop | |
| Not in DB | |
| Park, Curbs, Sidewalks, Street Lights, Street Paved | |
| — | |
| — | |
| Wood Burning |
Tax History
| Year | Property Taxes |
|---|---|
| 2021 | $6,705 |
Contact Agent
Nearby Similar Homes
Nearby Sold Comparables
Contact Agent
Listing Provided By
Hometown Realty Group

