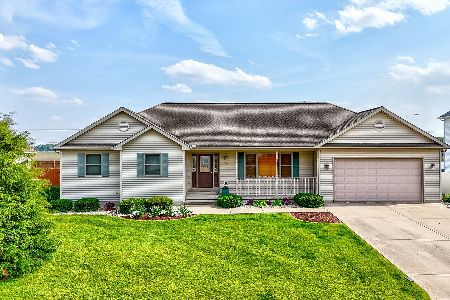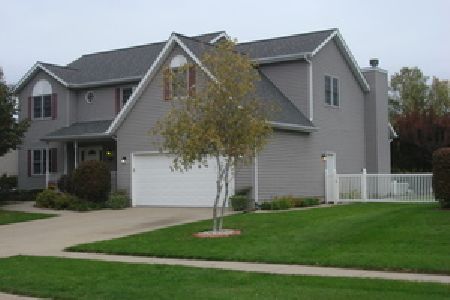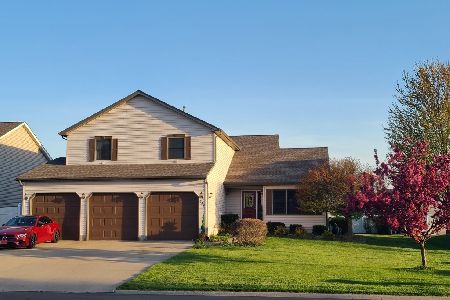800 Jeremiah Lane, Ottawa, Illinois 61350
$240,000
|
Sold
|
|
| Status: | Closed |
| Sqft: | 2,700 |
| Cost/Sqft: | $93 |
| Beds: | 4 |
| Baths: | 4 |
| Year Built: | 2001 |
| Property Taxes: | $6,991 |
| Days On Market: | 4624 |
| Lot Size: | 0,00 |
Description
Spacious & well appointed 4-5 Bedroom 3.5 bath home. 1st floor office with glass French doors, bamboo hardwood floors, family room with fireplace, opens to eat in Kitchen with maple cabinets and Stainless Steel Appliances. Master Suite has vaulted ceilings, private bath and more. Updated guest bath. Finished Lower Level has Rec room, 5th bedroom and bath. One of kind landscaping.
Property Specifics
| Single Family | |
| — | |
| — | |
| 2001 | |
| Full | |
| — | |
| No | |
| — |
| La Salle | |
| — | |
| 0 / Not Applicable | |
| None | |
| Public | |
| Public Sewer | |
| 08348360 | |
| 2223106012 |
Nearby Schools
| NAME: | DISTRICT: | DISTANCE: | |
|---|---|---|---|
|
Grade School
Mckinley Elementary School |
141 | — | |
|
Middle School
Shepherd Middle School |
141 | Not in DB | |
|
High School
Ottawa Township High School |
140 | Not in DB | |
|
Alternate Elementary School
Central Elementary: 5th And 6th |
— | Not in DB | |
Property History
| DATE: | EVENT: | PRICE: | SOURCE: |
|---|---|---|---|
| 25 Nov, 2013 | Sold | $240,000 | MRED MLS |
| 3 Oct, 2013 | Under contract | $250,000 | MRED MLS |
| — | Last price change | $260,000 | MRED MLS |
| 21 May, 2013 | Listed for sale | $260,000 | MRED MLS |
Room Specifics
Total Bedrooms: 5
Bedrooms Above Ground: 4
Bedrooms Below Ground: 1
Dimensions: —
Floor Type: Carpet
Dimensions: —
Floor Type: Carpet
Dimensions: —
Floor Type: Carpet
Dimensions: —
Floor Type: —
Full Bathrooms: 4
Bathroom Amenities: Separate Shower,Double Sink,Bidet,Soaking Tub
Bathroom in Basement: 1
Rooms: Bedroom 5,Office,Recreation Room
Basement Description: Finished
Other Specifics
| 2 | |
| — | |
| Concrete | |
| Patio, Porch, Brick Paver Patio | |
| Corner Lot,Landscaped | |
| 105X150 | |
| — | |
| Full | |
| Vaulted/Cathedral Ceilings, Hardwood Floors | |
| Range, Dishwasher, Refrigerator, Disposal | |
| Not in DB | |
| Street Lights, Street Paved | |
| — | |
| — | |
| Gas Log |
Tax History
| Year | Property Taxes |
|---|---|
| 2013 | $6,991 |
Contact Agent
Nearby Similar Homes
Nearby Sold Comparables
Contact Agent
Listing Provided By
Coldwell Banker The Real Estate Group









