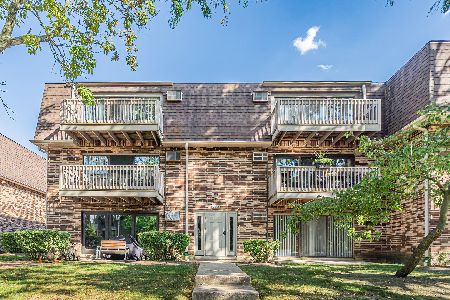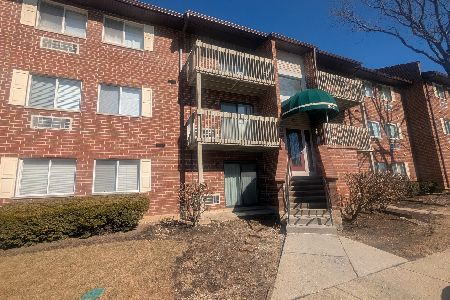800 Lakeside Drive, Vernon Hills, Illinois 60061
$126,250
|
Sold
|
|
| Status: | Closed |
| Sqft: | 0 |
| Cost/Sqft: | — |
| Beds: | 2 |
| Baths: | 1 |
| Year Built: | 1995 |
| Property Taxes: | $2,216 |
| Days On Market: | 2368 |
| Lot Size: | 0,00 |
Description
Fantastic Vernon Hills Condo Is Move In Ready. Featuring 2 Freshly Painted Bedrooms, 1 Freshly Painted Bathroom plus Beautiful Exterior Views to Green Space! Unit Has Great Natural Light in Open Family Room with Neutral Carpet/Paint (2019), Dining Room with Hardwood Floors and Built In Cabinets, Galley Style Kitchen with White Cabinetry, Quartz Countertops installed in (2018), All White Appliances and Double Stainless Steel Sink, Ceramic Tile Floor (2018), Master Bedroom with Neutral Carpet/Paint (2019), Huge Walk In Closet with Organizers, Attached Shared Master Bathroom with Ceramic Tile Floors (2018), White Vanity with Cultured Marble Countertops and Shower/Tub Combo, 2nd Bedroom with Neutral Carpet (2019) & Large Closet! Hallway Dry Bar! 2 Wall Units Providing Efficient Air Conditioning & Heat Throughout the Home! In Unit Stackable Washer/Dryer! Balcony! Additional Storage Room! Intercom! Security Door! 2 Parking Spaces! Nearby Park (Oakwood)! Stevenson HS! A Must See!
Property Specifics
| Condos/Townhomes | |
| 1 | |
| — | |
| 1995 | |
| None | |
| — | |
| No | |
| — |
| Lake | |
| Lakewood Villas | |
| 252 / Monthly | |
| Water,Insurance,Exterior Maintenance,Lawn Care,Scavenger,Snow Removal | |
| Public | |
| Public Sewer | |
| 10473030 | |
| 15072000710000 |
Nearby Schools
| NAME: | DISTRICT: | DISTANCE: | |
|---|---|---|---|
|
Grade School
Kildeer Countryside Elementary S |
96 | — | |
|
Middle School
Woodlawn Middle School |
96 | Not in DB | |
|
High School
Adlai E Stevenson High School |
125 | Not in DB | |
Property History
| DATE: | EVENT: | PRICE: | SOURCE: |
|---|---|---|---|
| 4 Oct, 2019 | Sold | $126,250 | MRED MLS |
| 20 Sep, 2019 | Under contract | $134,900 | MRED MLS |
| — | Last price change | $139,500 | MRED MLS |
| 2 Aug, 2019 | Listed for sale | $139,500 | MRED MLS |
Room Specifics
Total Bedrooms: 2
Bedrooms Above Ground: 2
Bedrooms Below Ground: 0
Dimensions: —
Floor Type: Carpet
Full Bathrooms: 1
Bathroom Amenities: —
Bathroom in Basement: 0
Rooms: No additional rooms
Basement Description: None
Other Specifics
| — | |
| Concrete Perimeter | |
| Asphalt | |
| — | |
| — | |
| 0 | |
| — | |
| Full | |
| Hardwood Floors, First Floor Full Bath, Laundry Hook-Up in Unit, Storage, Built-in Features, Walk-In Closet(s) | |
| Range, Microwave, Dishwasher, Refrigerator, Washer, Dryer | |
| Not in DB | |
| — | |
| — | |
| Storage | |
| — |
Tax History
| Year | Property Taxes |
|---|---|
| 2019 | $2,216 |
Contact Agent
Nearby Similar Homes
Nearby Sold Comparables
Contact Agent
Listing Provided By
RE/MAX Suburban







