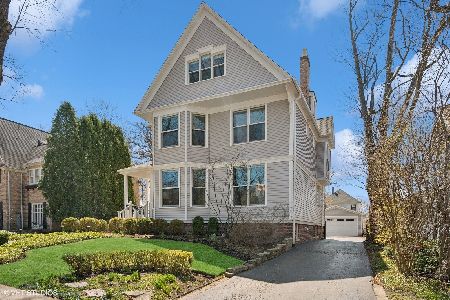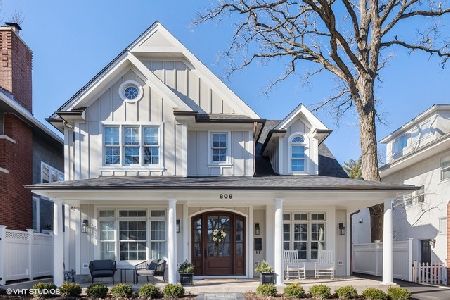800 Lincoln Avenue, Winnetka, Illinois 60093
$1,370,500
|
Sold
|
|
| Status: | Closed |
| Sqft: | 0 |
| Cost/Sqft: | — |
| Beds: | 5 |
| Baths: | 5 |
| Year Built: | — |
| Property Taxes: | $23,567 |
| Days On Market: | 2798 |
| Lot Size: | 0,30 |
Description
Outstanding significant renovation of fabulous architectural home on idyllic extra wide lot on one of East Winnetka's most coveted streets, just blocks from beach, town, train and parks! The lovely grounds surround fresh, crisp, grandly scaled open rooms with dramatic ceiling heights and fine architectural details, rich millwork and moldings. Bright current kitchen and breakfast room opens to sunny family room with glorious panoramic views of the fenced back yard. Lovely master suite with luxurious bath. 2nd floor laundry. Fantastic 3rd floor with lofty ceilings and treetop views. So much rebuilt & extensive recent updates (windows/mechanicals etc), house feels better than new. Fantastic outdoor deck is a great place to enjoy the private yard. In an A+ premier location.
Property Specifics
| Single Family | |
| — | |
| Colonial | |
| — | |
| Full | |
| — | |
| No | |
| 0.3 |
| Cook | |
| — | |
| 0 / Not Applicable | |
| None | |
| Lake Michigan | |
| Sewer-Storm | |
| 09954279 | |
| 05174060160000 |
Nearby Schools
| NAME: | DISTRICT: | DISTANCE: | |
|---|---|---|---|
|
Grade School
Greeley Elementary School |
36 | — | |
|
Middle School
Carleton W Washburne School |
36 | Not in DB | |
|
High School
New Trier Twp H.s. Northfield/wi |
203 | Not in DB | |
Property History
| DATE: | EVENT: | PRICE: | SOURCE: |
|---|---|---|---|
| 4 Sep, 2018 | Sold | $1,370,500 | MRED MLS |
| 3 Aug, 2018 | Under contract | $1,499,000 | MRED MLS |
| — | Last price change | $1,549,000 | MRED MLS |
| 21 May, 2018 | Listed for sale | $1,599,000 | MRED MLS |
| 30 May, 2025 | Sold | $2,520,000 | MRED MLS |
| 25 Apr, 2025 | Under contract | $2,195,000 | MRED MLS |
| 15 Apr, 2025 | Listed for sale | $2,195,000 | MRED MLS |
Room Specifics
Total Bedrooms: 5
Bedrooms Above Ground: 5
Bedrooms Below Ground: 0
Dimensions: —
Floor Type: Hardwood
Dimensions: —
Floor Type: Hardwood
Dimensions: —
Floor Type: Hardwood
Dimensions: —
Floor Type: —
Full Bathrooms: 5
Bathroom Amenities: Whirlpool,Separate Shower,Double Sink
Bathroom in Basement: 1
Rooms: Bedroom 5,Office,Recreation Room,Foyer,Gallery,Mud Room,Storage
Basement Description: Finished,Exterior Access
Other Specifics
| 2 | |
| Brick/Mortar | |
| Asphalt | |
| Deck | |
| Fenced Yard,Wooded | |
| 75X150 | |
| — | |
| Full | |
| Bar-Wet | |
| Range, Dishwasher, Refrigerator, Bar Fridge, Washer, Dryer | |
| Not in DB | |
| Sidewalks, Street Lights, Street Paved | |
| — | |
| — | |
| Gas Log |
Tax History
| Year | Property Taxes |
|---|---|
| 2018 | $23,567 |
| 2025 | $26,574 |
Contact Agent
Nearby Similar Homes
Nearby Sold Comparables
Contact Agent
Listing Provided By
Compass








