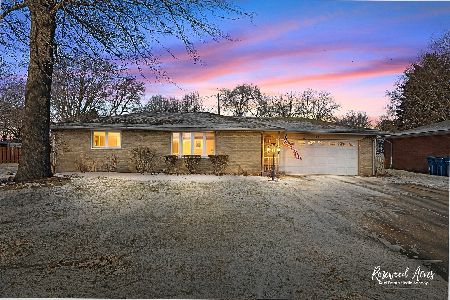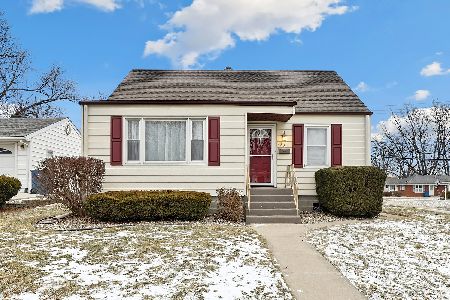800 Margaret Lane, Bourbonnais, Illinois 60914
$325,000
|
Sold
|
|
| Status: | Closed |
| Sqft: | 2,774 |
| Cost/Sqft: | $122 |
| Beds: | 4 |
| Baths: | 4 |
| Year Built: | 2003 |
| Property Taxes: | $9,139 |
| Days On Market: | 3840 |
| Lot Size: | 0,00 |
Description
Beauty and luxurious at its finest! Custom built 4 bedroom ranch with over 5000 sq ft of open floor plan living space! Many updates over the past 3 years with all new Teak wood floors throughout first floor, freshly painted, heated floors and more! Master Suite has custom walk in closet, mast bath claw foot tub and separate shower. Formal dining room, family room and living room with gas FP. Large open kitchen with dining, abundance of cabinets, pantry, and breakfast bar. Full finished basement with 3 bedrooms, theater area with 7.1 surround sound, boiler heated floors. Large open backyard with 6' privacy fence and plenty of room to make it yours! Garage has heated floors, and 5 zone sprinkler system in yard.
Property Specifics
| Single Family | |
| — | |
| Ranch | |
| 2003 | |
| Full | |
| — | |
| No | |
| 0 |
| Kankakee | |
| — | |
| 0 / Not Applicable | |
| None | |
| Public | |
| Public Sewer | |
| 09012139 | |
| 17091931302300 |
Property History
| DATE: | EVENT: | PRICE: | SOURCE: |
|---|---|---|---|
| 15 Feb, 2013 | Sold | $284,000 | MRED MLS |
| 18 Dec, 2012 | Under contract | $294,500 | MRED MLS |
| 10 Dec, 2012 | Listed for sale | $294,500 | MRED MLS |
| 18 Dec, 2015 | Sold | $325,000 | MRED MLS |
| 10 Nov, 2015 | Under contract | $339,500 | MRED MLS |
| — | Last price change | $349,500 | MRED MLS |
| 14 Aug, 2015 | Listed for sale | $349,500 | MRED MLS |
Room Specifics
Total Bedrooms: 7
Bedrooms Above Ground: 4
Bedrooms Below Ground: 3
Dimensions: —
Floor Type: Hardwood
Dimensions: —
Floor Type: Hardwood
Dimensions: —
Floor Type: Hardwood
Dimensions: —
Floor Type: —
Dimensions: —
Floor Type: —
Dimensions: —
Floor Type: —
Full Bathrooms: 4
Bathroom Amenities: —
Bathroom in Basement: 1
Rooms: Bedroom 5,Bedroom 6,Bedroom 7,Foyer,Game Room,Recreation Room
Basement Description: Finished
Other Specifics
| 2 | |
| — | |
| Concrete | |
| Patio | |
| — | |
| 55X185X25X160X138 | |
| — | |
| Full | |
| Hardwood Floors, First Floor Bedroom, First Floor Laundry, First Floor Full Bath | |
| Range, Microwave, Dishwasher, Refrigerator, Washer, Dryer, Disposal, Stainless Steel Appliance(s) | |
| Not in DB | |
| Tennis Courts, Sidewalks, Street Lights, Street Paved | |
| — | |
| — | |
| Gas Log, Gas Starter |
Tax History
| Year | Property Taxes |
|---|---|
| 2013 | $8,975 |
| 2015 | $9,139 |
Contact Agent
Nearby Similar Homes
Nearby Sold Comparables
Contact Agent
Listing Provided By
McColly Bennett Real Estate







