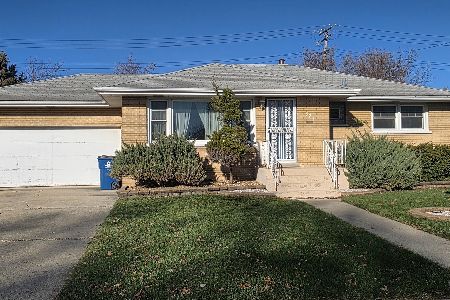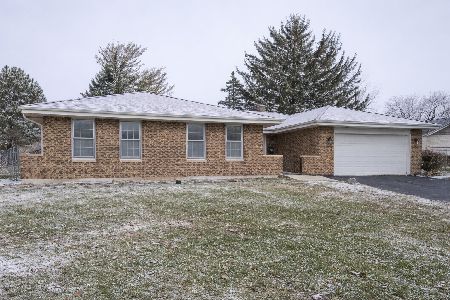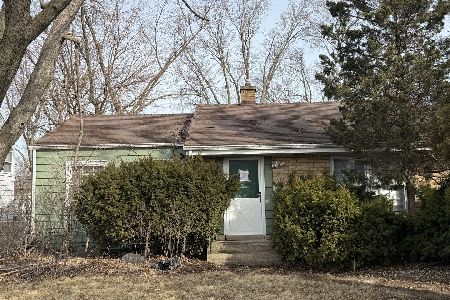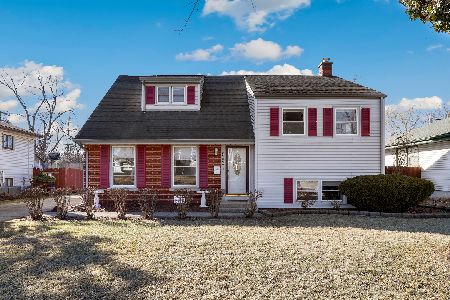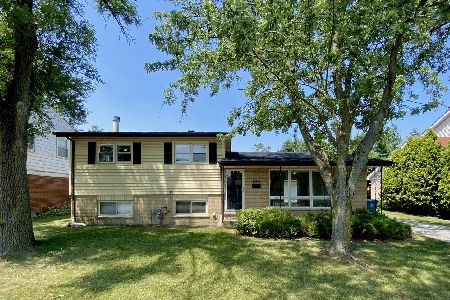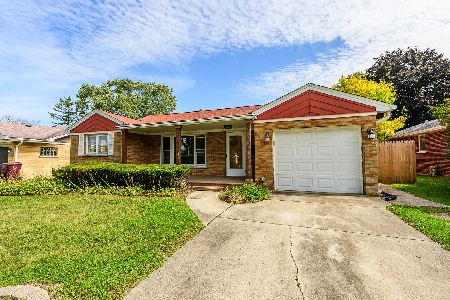800 Marion Way, Chicago Heights, Illinois 60411
$210,000
|
Sold
|
|
| Status: | Closed |
| Sqft: | 2,028 |
| Cost/Sqft: | $94 |
| Beds: | 3 |
| Baths: | 2 |
| Year Built: | 1961 |
| Property Taxes: | $7,619 |
| Days On Market: | 1808 |
| Lot Size: | 0,24 |
Description
You will be surprised by the wonderful space this all brick quad home has once you walk in! It is unique, modern, and has an open layout. The kitchen and baths have been updated, hardwood flooring throughout, lots of wonderful natural lighting throughout. When you walk in to the large foyer, you can feel the openness of the home. To the left you have vaulted ceilings in the living room with a wood burning fireplace. Above, you see the open balcony leading to 3 nice sized bedrooms. You have your choice of going to the lower level from 2 separate staircases that lead to a huge open concept kitchen that can house a dining area and rec room. This level leads you to the outdoors in either the open air patio, or the enclosed greenhouse room. There is an attached 2 car garage that leads into a mudroom and a bonus lower level perfect for storage. The beautiful all brick home looks unassuming, but the interior has such a wonderful open and unique feel. Walking distance to Marian HS and close to the golf course. This is such a tranquil neighborhood. It is worth coming to take a look soon before it's gone.
Property Specifics
| Single Family | |
| — | |
| Quad Level | |
| 1961 | |
| Partial | |
| — | |
| No | |
| 0.24 |
| Cook | |
| — | |
| 0 / Not Applicable | |
| None | |
| Lake Michigan | |
| Public Sewer | |
| 11027264 | |
| 32184080060000 |
Property History
| DATE: | EVENT: | PRICE: | SOURCE: |
|---|---|---|---|
| 1 Jul, 2021 | Sold | $210,000 | MRED MLS |
| 22 Mar, 2021 | Under contract | $189,900 | MRED MLS |
| 19 Mar, 2021 | Listed for sale | $189,900 | MRED MLS |
| 14 Jul, 2023 | Under contract | $0 | MRED MLS |
| 16 Jun, 2023 | Listed for sale | $0 | MRED MLS |
| 29 Sep, 2023 | Under contract | $0 | MRED MLS |
| 11 Sep, 2023 | Listed for sale | $0 | MRED MLS |
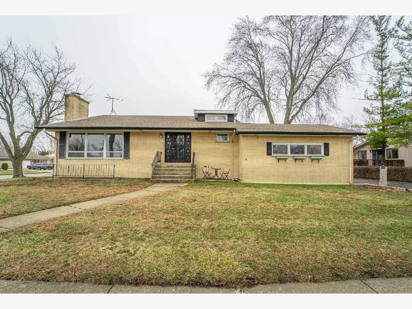
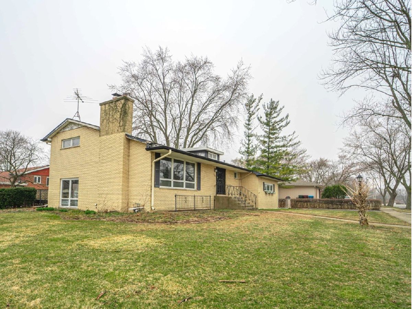
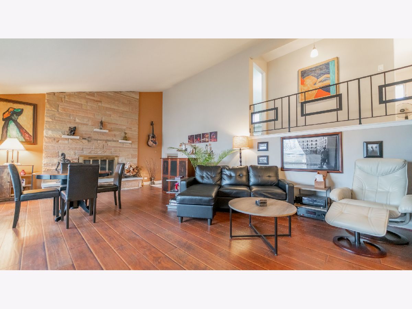
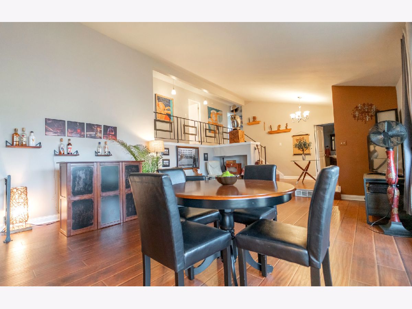
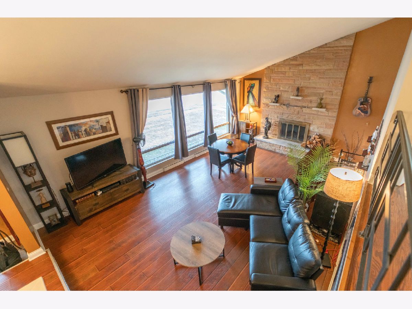
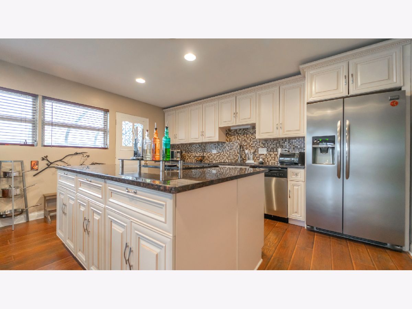
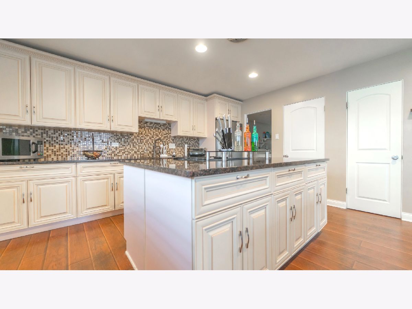
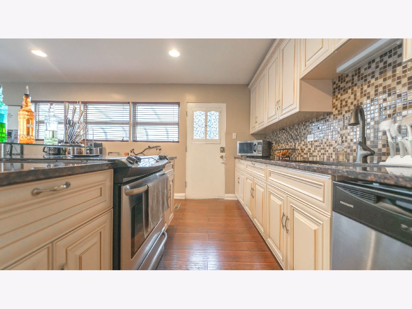
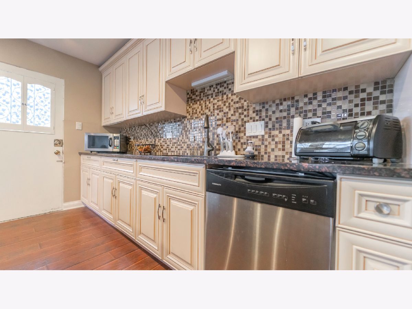
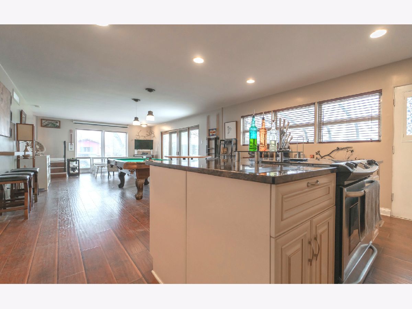
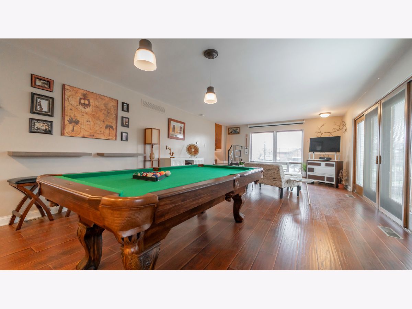
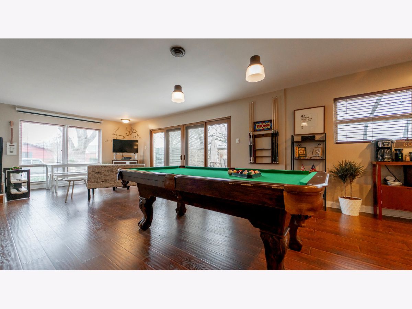
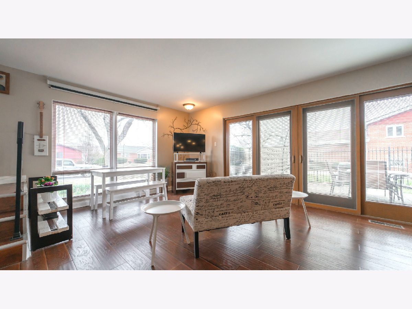
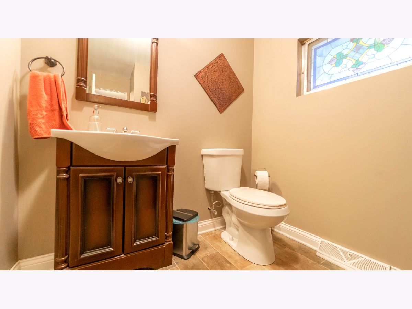
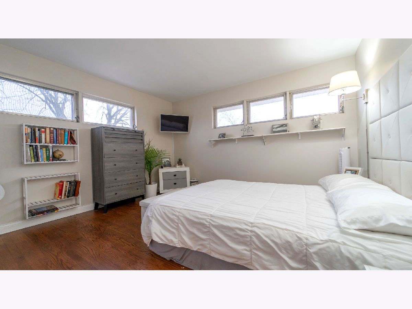
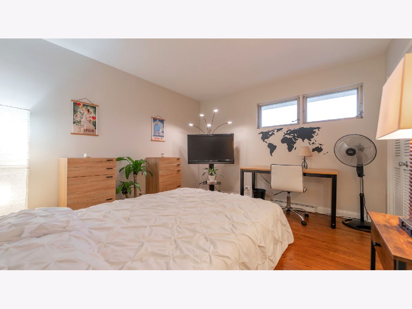
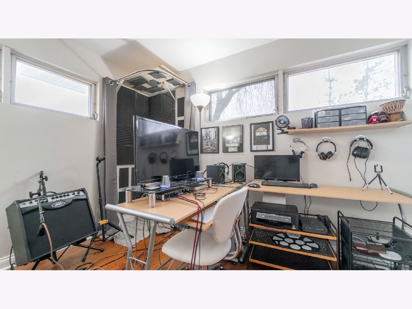
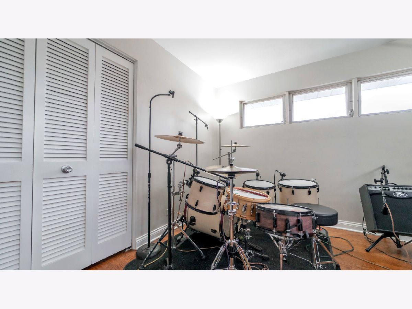
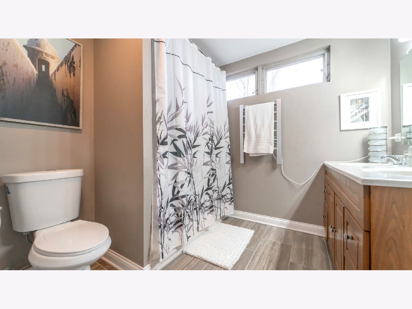
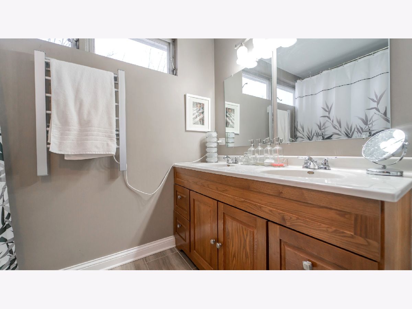
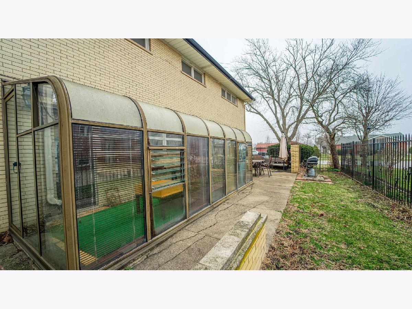
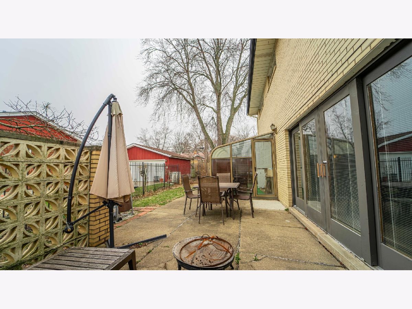
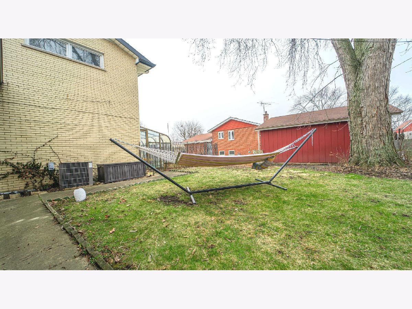
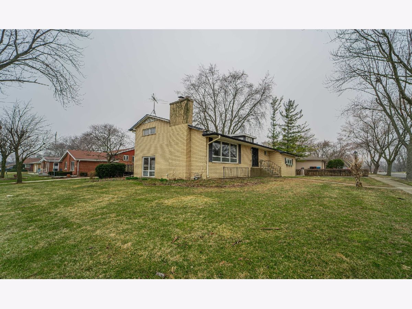
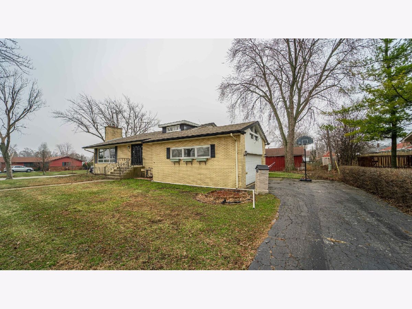
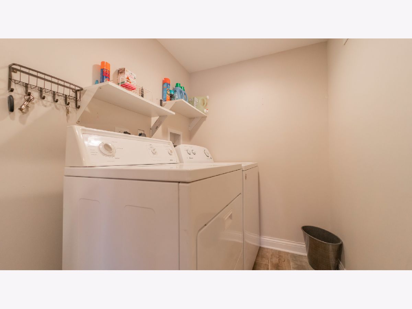
Room Specifics
Total Bedrooms: 3
Bedrooms Above Ground: 3
Bedrooms Below Ground: 0
Dimensions: —
Floor Type: Hardwood
Dimensions: —
Floor Type: Hardwood
Full Bathrooms: 2
Bathroom Amenities: Double Sink
Bathroom in Basement: 0
Rooms: Storage,Sun Room
Basement Description: Partially Finished
Other Specifics
| 2 | |
| — | |
| Side Drive | |
| — | |
| Corner Lot,Fenced Yard | |
| 75 X 138 | |
| — | |
| None | |
| Vaulted/Cathedral Ceilings, Hardwood Floors, First Floor Laundry, Open Floorplan | |
| Range, Dishwasher, Refrigerator, Stainless Steel Appliance(s) | |
| Not in DB | |
| — | |
| — | |
| — | |
| — |
Tax History
| Year | Property Taxes |
|---|---|
| 2021 | $7,619 |
Contact Agent
Nearby Similar Homes
Nearby Sold Comparables
Contact Agent
Listing Provided By
Legacy Realty Group, LLC

