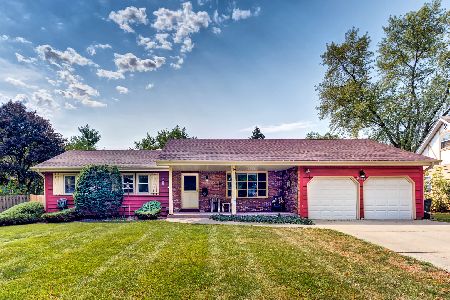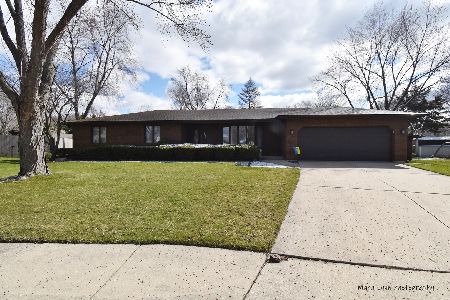800 Martin Drive, Elgin, Illinois 60120
$212,000
|
Sold
|
|
| Status: | Closed |
| Sqft: | 1,953 |
| Cost/Sqft: | $115 |
| Beds: | 3 |
| Baths: | 2 |
| Year Built: | 1972 |
| Property Taxes: | $3,679 |
| Days On Market: | 6213 |
| Lot Size: | 0,00 |
Description
SELLER WILL GIVE $4000 TOWARDS BUYERS CLOSING COSTS with contract by August 31!!!! Quality built quad level is deceptively large with nearly 2000 sq ft of living space. 3 full floors of living space, plus a three season sunroom AND a finished rec room in the basement. Updated baths w/Corian vanity tops, New furnace '00, new roof w/tear off '03. New energy efficient windows '04, Newer concrete driveway, new paint.
Property Specifics
| Single Family | |
| — | |
| Tri-Level | |
| 1972 | |
| Walkout | |
| — | |
| No | |
| — |
| Cook | |
| Lords Park Manor | |
| 0 / Not Applicable | |
| None | |
| Public | |
| Public Sewer, Sewer-Storm | |
| 07115322 | |
| 06073040050000 |
Property History
| DATE: | EVENT: | PRICE: | SOURCE: |
|---|---|---|---|
| 25 Sep, 2009 | Sold | $212,000 | MRED MLS |
| 26 Jul, 2009 | Under contract | $224,000 | MRED MLS |
| — | Last price change | $225,000 | MRED MLS |
| 21 Jan, 2009 | Listed for sale | $240,000 | MRED MLS |
Room Specifics
Total Bedrooms: 3
Bedrooms Above Ground: 3
Bedrooms Below Ground: 0
Dimensions: —
Floor Type: Carpet
Dimensions: —
Floor Type: Carpet
Full Bathrooms: 2
Bathroom Amenities: Double Sink
Bathroom in Basement: 1
Rooms: Enclosed Porch,Recreation Room,Sun Room,Workshop
Basement Description: Finished,Sub-Basement
Other Specifics
| 2 | |
| Concrete Perimeter | |
| Concrete | |
| — | |
| Fenced Yard,Landscaped | |
| 75X135 | |
| Unfinished | |
| None | |
| Bar-Wet | |
| Range, Microwave, Dishwasher, Refrigerator, Washer, Dryer | |
| Not in DB | |
| Sidewalks, Street Lights, Street Paved | |
| — | |
| — | |
| Wood Burning, Attached Fireplace Doors/Screen |
Tax History
| Year | Property Taxes |
|---|---|
| 2009 | $3,679 |
Contact Agent
Nearby Similar Homes
Nearby Sold Comparables
Contact Agent
Listing Provided By
Baird & Warner










