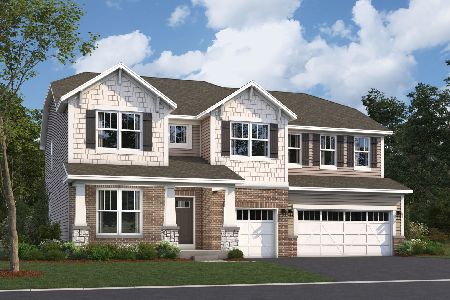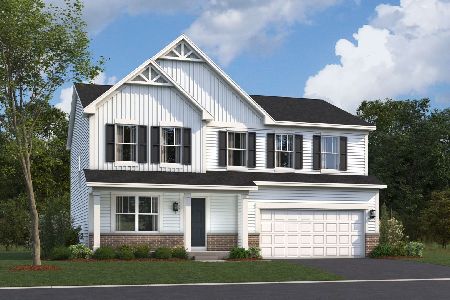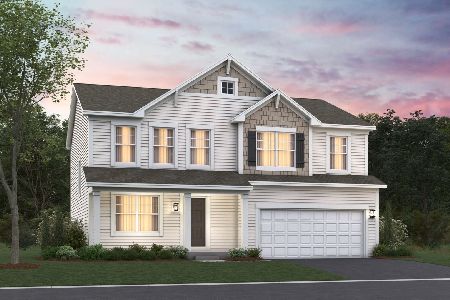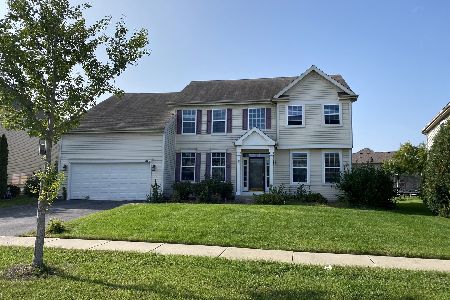800 Mystic Court, Oswego, Illinois 60543
$329,900
|
Sold
|
|
| Status: | Closed |
| Sqft: | 3,888 |
| Cost/Sqft: | $85 |
| Beds: | 4 |
| Baths: | 5 |
| Year Built: | 2006 |
| Property Taxes: | $11,443 |
| Days On Market: | 3580 |
| Lot Size: | 0,25 |
Description
Gorgeous! Best value in Southbury! Open, airy, neutral, spacious & upgraded throughout! Finished basement w/huge rec room & big storage area. Gracious foyer w/great turned staircase & wood flooring. Dramatic living room w/volume ceiling. Formal dining room. Wonderful open floor plan w/high ceilings, tall windows, arched doorways & accent pillars complete the custom design. Spacious 2-story family room. Gourmet kitchen w/huge island, generous breakfast area & new maple flooring. Convenient rear den, big utility room & back staircase. Master w/luxury bath & sitting area. Two bedrooms share the Jack/Jill bath. Guest bedroom w/private bath. Large fenced yard, sprinkler system, professional landscape. Fantastic neighborhood w/Swim club, elementary school & Oswego Park District facility. Excellent condition. Quick close possible. Very convenient to extensive shopping. Buyers must see this terrific home!
Property Specifics
| Single Family | |
| — | |
| — | |
| 2006 | |
| Full | |
| — | |
| No | |
| 0.25 |
| Kendall | |
| Southbury | |
| 150 / Quarterly | |
| Insurance,Clubhouse,Pool | |
| Public | |
| Public Sewer | |
| 09148856 | |
| 0316276014 |
Nearby Schools
| NAME: | DISTRICT: | DISTANCE: | |
|---|---|---|---|
|
Grade School
Southbury Elementary School |
308 | — | |
|
Middle School
Traughber Junior High School |
308 | Not in DB | |
|
High School
Oswego High School |
308 | Not in DB | |
Property History
| DATE: | EVENT: | PRICE: | SOURCE: |
|---|---|---|---|
| 15 Nov, 2007 | Sold | $385,000 | MRED MLS |
| 30 Oct, 2007 | Under contract | $419,900 | MRED MLS |
| 25 Sep, 2007 | Listed for sale | $419,900 | MRED MLS |
| 15 Apr, 2016 | Sold | $329,900 | MRED MLS |
| 27 Feb, 2016 | Under contract | $329,900 | MRED MLS |
| 25 Feb, 2016 | Listed for sale | $329,900 | MRED MLS |
Room Specifics
Total Bedrooms: 4
Bedrooms Above Ground: 4
Bedrooms Below Ground: 0
Dimensions: —
Floor Type: Carpet
Dimensions: —
Floor Type: Carpet
Dimensions: —
Floor Type: Carpet
Full Bathrooms: 5
Bathroom Amenities: Separate Shower,Double Sink
Bathroom in Basement: 1
Rooms: Den,Recreation Room
Basement Description: Finished
Other Specifics
| 3 | |
| — | |
| — | |
| — | |
| Cul-De-Sac | |
| 134X153X128X79 | |
| — | |
| Full | |
| Vaulted/Cathedral Ceilings, Hardwood Floors, First Floor Laundry | |
| Double Oven, Microwave, Dishwasher, Refrigerator, Washer, Dryer | |
| Not in DB | |
| Clubhouse, Pool, Tennis Courts, Sidewalks | |
| — | |
| — | |
| — |
Tax History
| Year | Property Taxes |
|---|---|
| 2007 | $9,302 |
| 2016 | $11,443 |
Contact Agent
Nearby Similar Homes
Nearby Sold Comparables
Contact Agent
Listing Provided By
Coldwell Banker Residential










