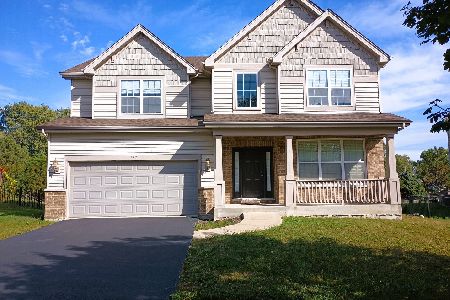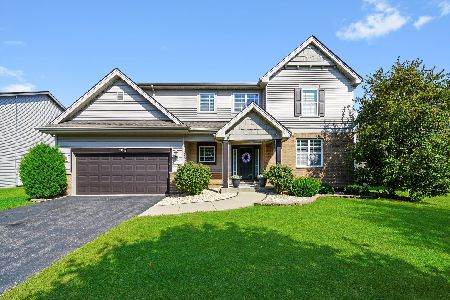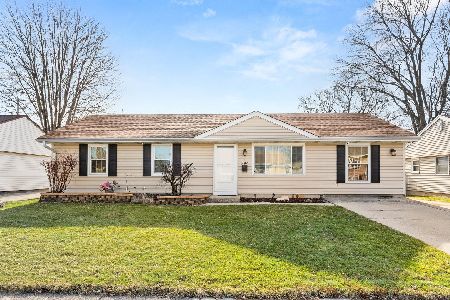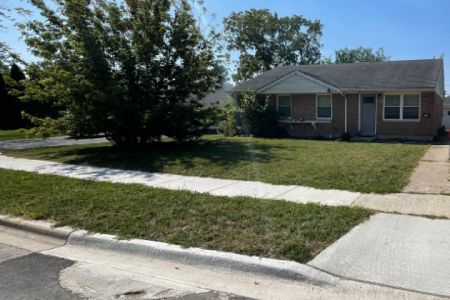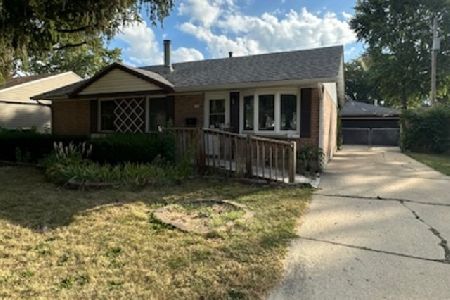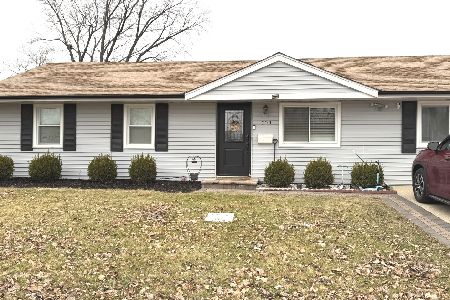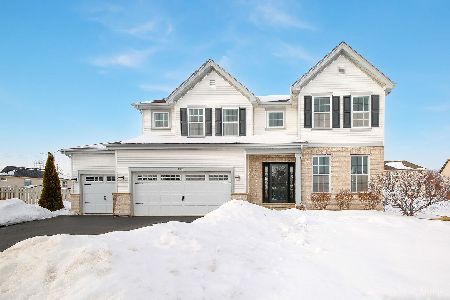800 Mystic Lane, Romeoville, Illinois 60446
$376,000
|
Sold
|
|
| Status: | Closed |
| Sqft: | 2,379 |
| Cost/Sqft: | $156 |
| Beds: | 3 |
| Baths: | 3 |
| Year Built: | 2011 |
| Property Taxes: | $8,075 |
| Days On Market: | 1689 |
| Lot Size: | 0,20 |
Description
Gorgeous professional landscaping welcomes you to this stunning 3 bedroom/2.5 bath home with large bonus room and half-finished basement in Romeoville's premiere Misty Ridge neighborhood. Hang out for a moment and enjoy the quiet neighborhood on the masonry covered front porch. Upon entry, the grand oak railed staircase will take you to the second level where there are 3 well sized bedrooms, a bonus room that could be the 4th bedroom, a full bathroom off the hallway and a laundry room with a utility sink. The master bedroom has a private master bath with a huge garden soak tub, separate shower, double sink, and walk in closet. The main level boasts 9' ceilings, a private office/den with french doors, a large dining room, and an open concept kitchen with eating area that transitions into a newly carpeted living room with cozy gas fireplace. The kitchen has crown moulding atop the cabinets, granite countertops, an island with storage space, pantry, undermounted sink with disposal and stainless steel appliances. Walk out the sliding glass doors onto the cedar pergola-covered concrete patio which is surrounded by lush professional landscaping. From there, the family can play in the large vinyl-fenced yard. To complete the home, a full basement is finished on one half with a rec room and gaming area on one half while keeping the other half available for plenty of storage. Two car attached garage with carriage style door. Concrete walkway from on the east side of the home takes you to the gated backyard. 2020 water heater. The home is wired with CAT6 for high speed internet. Currently powered by an ethernet(PoE) switch which is also optional. Freshly cleaned and painted interior and exterior. Move in-ready!
Property Specifics
| Single Family | |
| — | |
| — | |
| 2011 | |
| Full | |
| ALPINE | |
| No | |
| 0.2 |
| Will | |
| Misty Ridge | |
| 260 / Annual | |
| Other | |
| Public | |
| Public Sewer | |
| 11096645 | |
| 1202284150220000 |
Nearby Schools
| NAME: | DISTRICT: | DISTANCE: | |
|---|---|---|---|
|
Grade School
Beverly Skoff Elementary School |
365U | — | |
|
Middle School
John J Lukancic Middle School |
365U | Not in DB | |
|
High School
Romeoville High School |
365U | Not in DB | |
Property History
| DATE: | EVENT: | PRICE: | SOURCE: |
|---|---|---|---|
| 13 Sep, 2011 | Sold | $277,883 | MRED MLS |
| 28 Mar, 2011 | Under contract | $262,675 | MRED MLS |
| 28 Mar, 2011 | Listed for sale | $262,675 | MRED MLS |
| 23 Sep, 2021 | Sold | $376,000 | MRED MLS |
| 8 Jun, 2021 | Under contract | $372,000 | MRED MLS |
| 2 Jun, 2021 | Listed for sale | $372,000 | MRED MLS |
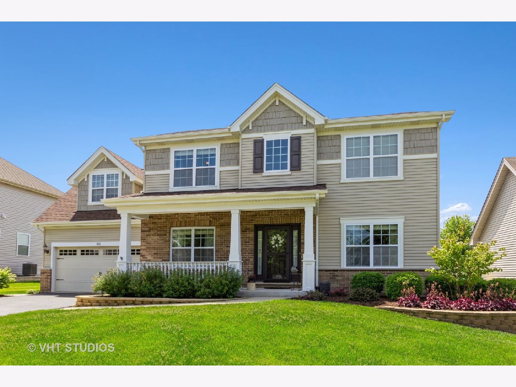
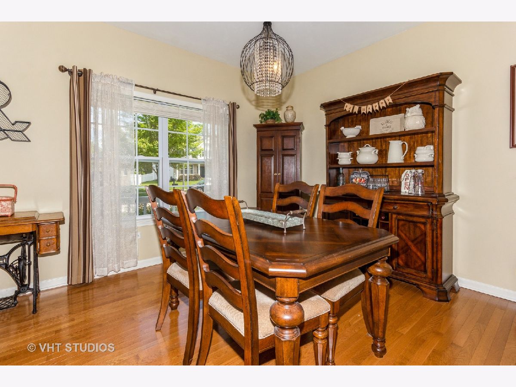
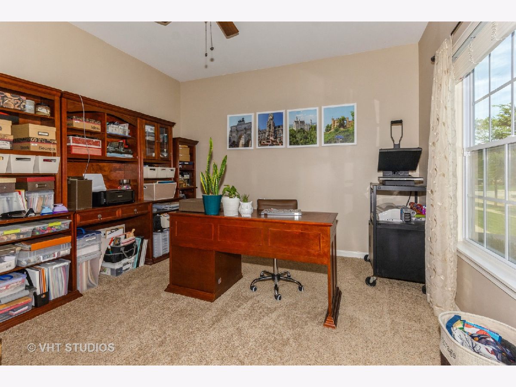
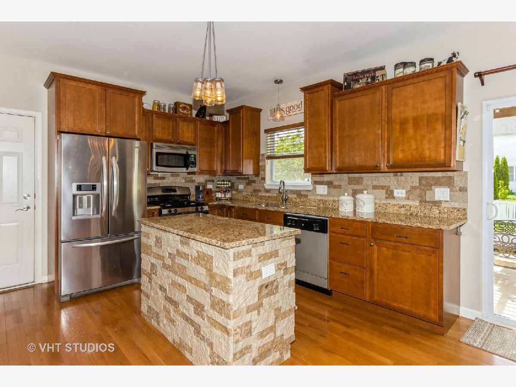
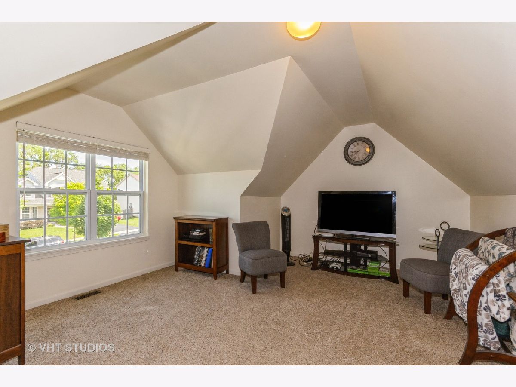
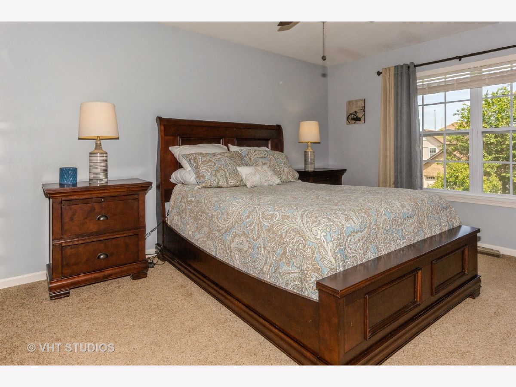
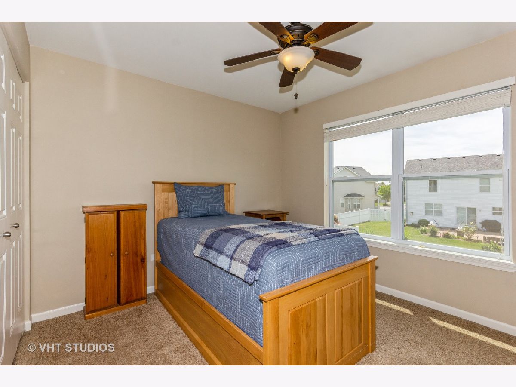
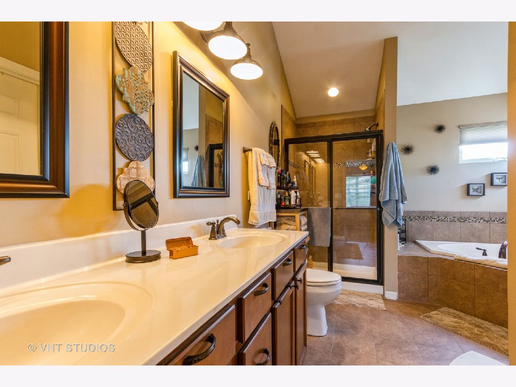
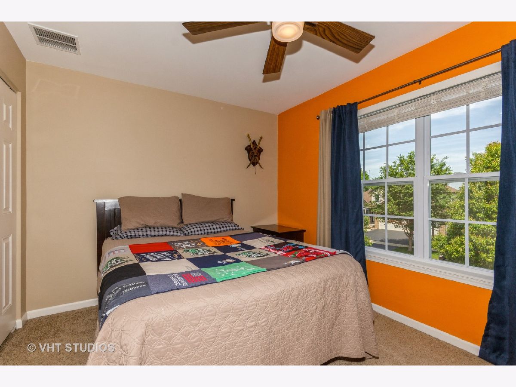
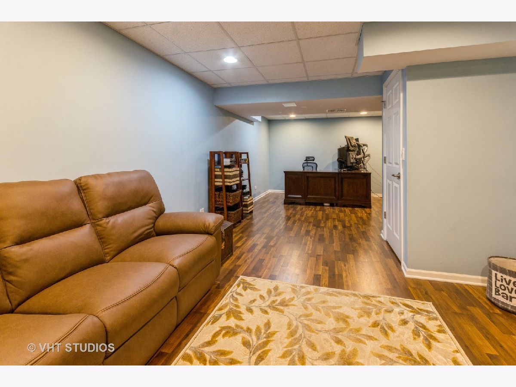
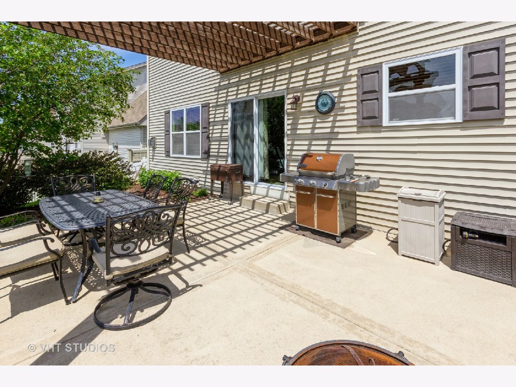
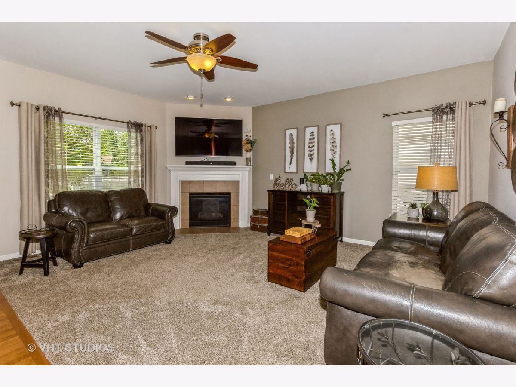
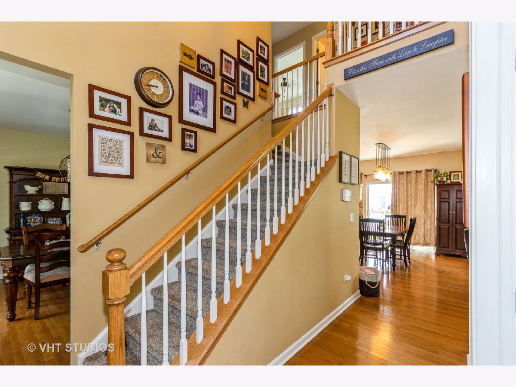
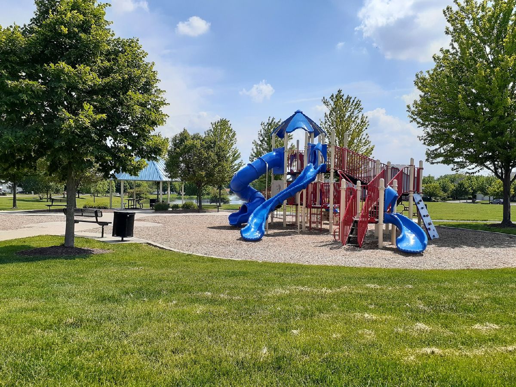
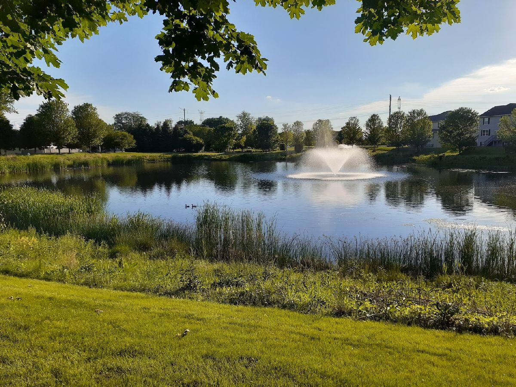
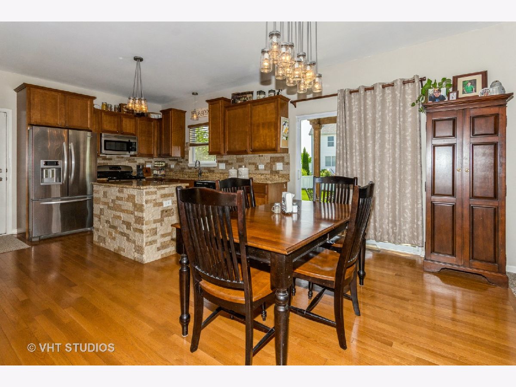
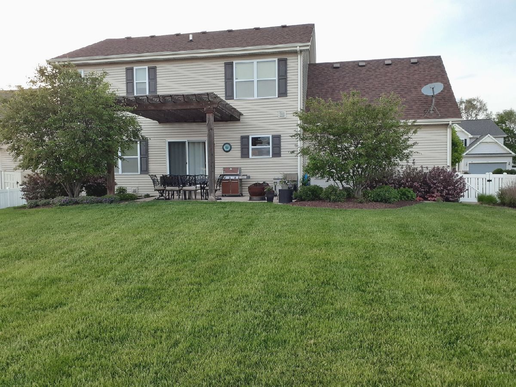
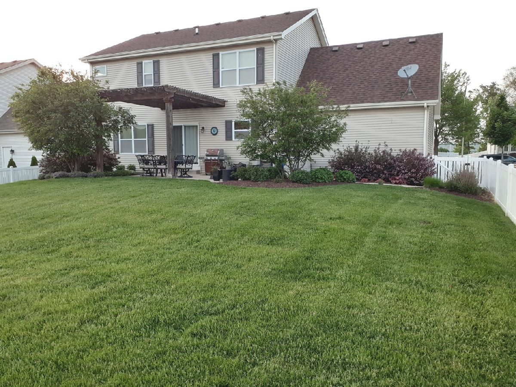
Room Specifics
Total Bedrooms: 3
Bedrooms Above Ground: 3
Bedrooms Below Ground: 0
Dimensions: —
Floor Type: Carpet
Dimensions: —
Floor Type: Carpet
Full Bathrooms: 3
Bathroom Amenities: Separate Shower,Double Sink,Garden Tub,Soaking Tub
Bathroom in Basement: 0
Rooms: Eating Area,Bonus Room,Recreation Room,Game Room,Storage,Den
Basement Description: Partially Finished
Other Specifics
| 2 | |
| Concrete Perimeter | |
| Asphalt | |
| Patio, Porch, Storms/Screens | |
| — | |
| 70X120 | |
| — | |
| Full | |
| Hardwood Floors, Wood Laminate Floors, Second Floor Laundry, Walk-In Closet(s), Ceilings - 9 Foot, Some Carpeting, Drapes/Blinds, Separate Dining Room | |
| Range, Microwave, Dishwasher, High End Refrigerator, Washer, Dryer, Disposal, Stainless Steel Appliance(s) | |
| Not in DB | |
| Park, Lake, Curbs, Sidewalks, Street Lights, Street Paved | |
| — | |
| — | |
| Gas Log, Circulating, Insert |
Tax History
| Year | Property Taxes |
|---|---|
| 2021 | $8,075 |
Contact Agent
Nearby Similar Homes
Nearby Sold Comparables
Contact Agent
Listing Provided By
Baird & Warner Real Estate

