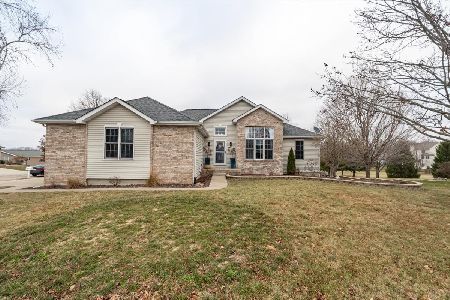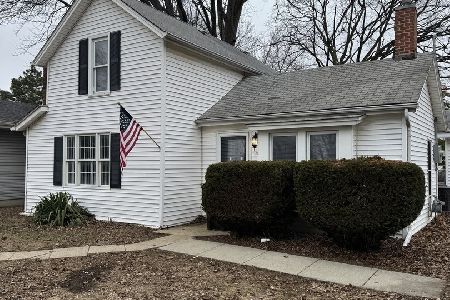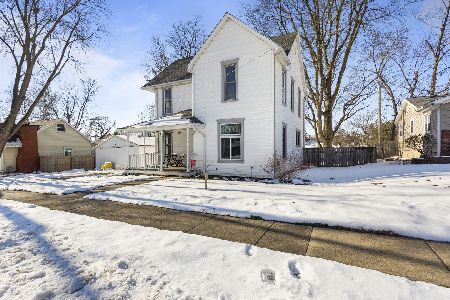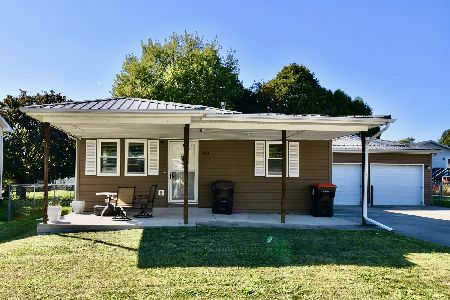800 Newton Street, Heyworth, Illinois 61745
$252,000
|
Sold
|
|
| Status: | Closed |
| Sqft: | 2,150 |
| Cost/Sqft: | $114 |
| Beds: | 3 |
| Baths: | 4 |
| Year Built: | 2010 |
| Property Taxes: | $7,102 |
| Days On Market: | 2441 |
| Lot Size: | 0,33 |
Description
Pristine and Completely updated 5 Bed, 3.5 Bath Ranch, with HUGE 4 Car tandem garage and finished Walk Out lower level, all on an oversized lot. Professionally painted many rooms/areas May of '19. And just last year (2018) the following updates completed: New roof and gutters, New kitchen counters, LVT kitchen flooring, Master bath updated with vanities counters & lighting, FR and bed 4 carpet, Water softener replaced, and much more. Windows have been replaced also in this home. Outside you can enjoy the 2 tiered deck and the walk out lower level to the large back yard and additional side lot available also. Need I go on or should you just call me for an appointment to see this gem before someone else steals it away from you.
Property Specifics
| Single Family | |
| — | |
| Ranch | |
| 2010 | |
| Full,Walkout | |
| — | |
| No | |
| 0.33 |
| Mc Lean | |
| Hillside | |
| 0 / Not Applicable | |
| None | |
| Public | |
| Public Sewer | |
| 10376009 | |
| 2834331002 |
Nearby Schools
| NAME: | DISTRICT: | DISTANCE: | |
|---|---|---|---|
|
Grade School
Heyworth Elementary |
4 | — | |
|
Middle School
Heyworth Jr High School |
4 | Not in DB | |
|
High School
Heyworth High School |
4 | Not in DB | |
Property History
| DATE: | EVENT: | PRICE: | SOURCE: |
|---|---|---|---|
| 30 Nov, 2015 | Sold | $232,000 | MRED MLS |
| 25 Jul, 2015 | Under contract | $239,900 | MRED MLS |
| 9 Jul, 2015 | Listed for sale | $249,900 | MRED MLS |
| 16 Sep, 2019 | Sold | $252,000 | MRED MLS |
| 29 Jul, 2019 | Under contract | $244,800 | MRED MLS |
| — | Last price change | $248,800 | MRED MLS |
| 10 May, 2019 | Listed for sale | $248,800 | MRED MLS |
Room Specifics
Total Bedrooms: 5
Bedrooms Above Ground: 3
Bedrooms Below Ground: 2
Dimensions: —
Floor Type: Carpet
Dimensions: —
Floor Type: Carpet
Dimensions: —
Floor Type: Carpet
Dimensions: —
Floor Type: —
Full Bathrooms: 4
Bathroom Amenities: —
Bathroom in Basement: 1
Rooms: Bedroom 5,Den
Basement Description: Finished,Exterior Access,Egress Window
Other Specifics
| 4 | |
| — | |
| — | |
| Patio, Deck | |
| Corner Lot | |
| 120 X 120 | |
| — | |
| Full | |
| Wood Laminate Floors, First Floor Bedroom, In-Law Arrangement, First Floor Laundry, First Floor Full Bath, Walk-In Closet(s) | |
| Range, Microwave, Dishwasher, Refrigerator | |
| Not in DB | |
| — | |
| — | |
| — | |
| Gas Log, Attached Fireplace Doors/Screen |
Tax History
| Year | Property Taxes |
|---|---|
| 2015 | $6,756 |
| 2019 | $7,102 |
Contact Agent
Nearby Similar Homes
Nearby Sold Comparables
Contact Agent
Listing Provided By
RE/MAX Choice








