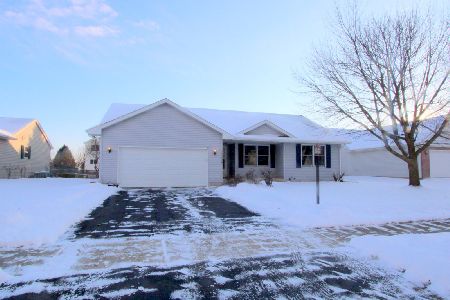800 Prairie Ridge Drive, Woodstock, Illinois 60098
$425,000
|
Sold
|
|
| Status: | Closed |
| Sqft: | 3,900 |
| Cost/Sqft: | $113 |
| Beds: | 3 |
| Baths: | 3 |
| Year Built: | 2006 |
| Property Taxes: | $8,079 |
| Days On Market: | 841 |
| Lot Size: | 0,14 |
Description
The one you've been waiting for in the best southside location! There is so much that makes this ranch home one-of-a-kind. Bigger than it looks with a finished english basement providing over 3,900sf to appreciate! Sip morning coffee on the front porch and evening cocktails on the private back deck/porch while watching the setting sun over the mature trees of the city owned property in the back. This custom home was designed with a semi-open main floor plan with it's 9' ceilings, recessed lighting, unique lighting fixtures and floor-to-ceiling stone fireplace, currently with gas logs. Kitchen features above and below cabinet lighting, granite counters, and the prep island houses a bonus beverage fridge. There are calming views out back from the adjoining eat-in area windows making this a great hangout space to watch the wildlife. The updated primary suite (2022) is a haven for relaxation. Featuring a soaking tub, dual-head glass shower, double granite vanity and dual walk-in closets. New light fixtures and some new plumbing fixtures modernize the space. Immediately off the welcoming foyer is a home office with french door opening. Rounding out the first floor you'll find two more bedrooms, full hall bath and a large mud/laundry room with walk-in storage closet. Head downstairs and meander to the family room with its outside views, the second fireplace, and recently updated bar area with wet bar. A fourth bedroom and full bath are joined down there by a rec room, bonus room that currently houses a dry sauna, along with tons of storage space! The basement has radiant heat in the floor. Head outside and the concrete patio makes a great home for a hot tub (not included), cookouts or just making memories around a firepit. Under the deck you'll find storage space galore. Tucked into Country Ridge Subdivision this home's convenient location is near Rts 47 & 14 and just a couple minutes to the dining, entertainment and shopping on the Historic Square. New Roof 2023. New A/C 2022. Water heaters 2020. Central Vac. Please see special features sheet for more information. Broker owned home.
Property Specifics
| Single Family | |
| — | |
| — | |
| 2006 | |
| — | |
| CUSTOM | |
| No | |
| 0.14 |
| Mc Henry | |
| Country Ridge | |
| 140 / Annual | |
| — | |
| — | |
| — | |
| 11893972 | |
| 1308451031 |
Nearby Schools
| NAME: | DISTRICT: | DISTANCE: | |
|---|---|---|---|
|
Grade School
Dean Street Elementary School |
200 | — | |
|
Middle School
Creekside Middle School |
200 | Not in DB | |
|
High School
Woodstock High School |
200 | Not in DB | |
Property History
| DATE: | EVENT: | PRICE: | SOURCE: |
|---|---|---|---|
| 30 Dec, 2013 | Sold | $183,200 | MRED MLS |
| 27 Feb, 2013 | Under contract | $200,000 | MRED MLS |
| — | Last price change | $225,000 | MRED MLS |
| 20 Jan, 2013 | Listed for sale | $225,000 | MRED MLS |
| 28 Nov, 2023 | Sold | $425,000 | MRED MLS |
| 13 Oct, 2023 | Under contract | $439,900 | MRED MLS |
| 7 Oct, 2023 | Listed for sale | $439,900 | MRED MLS |
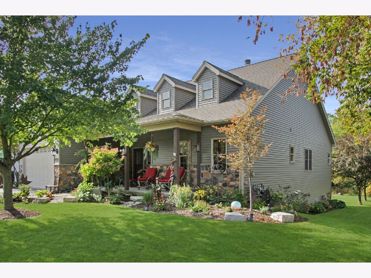
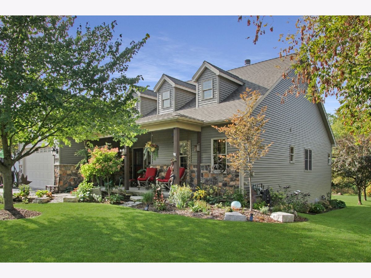
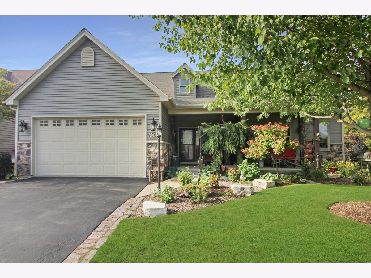
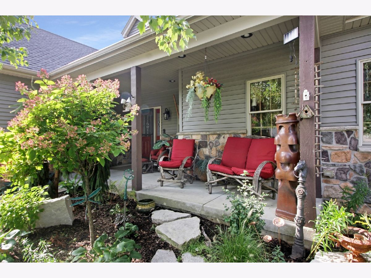
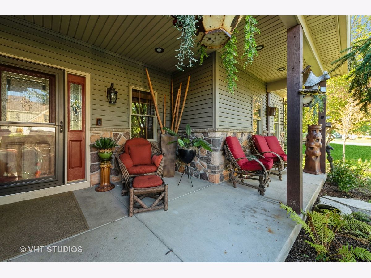
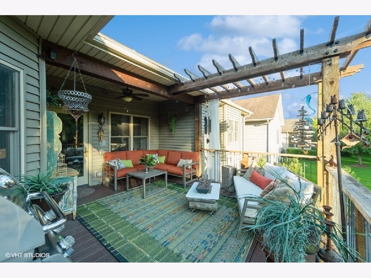


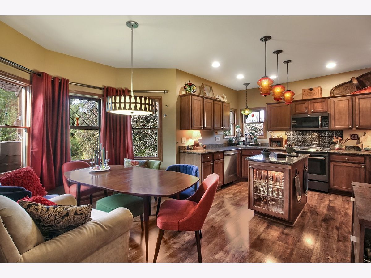
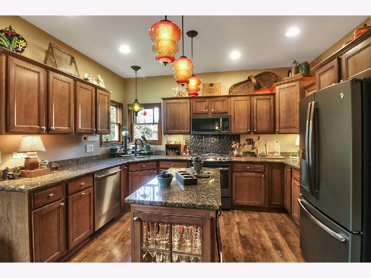
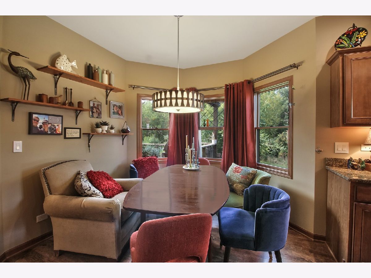
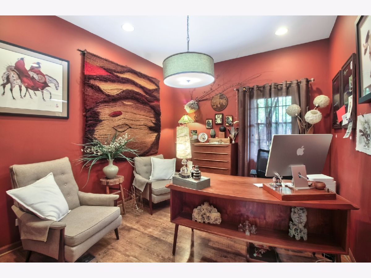
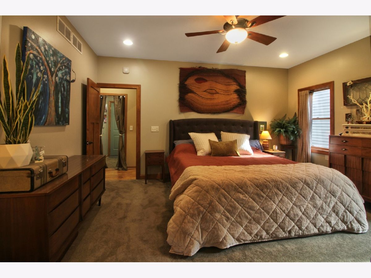
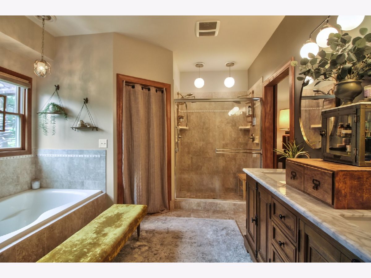
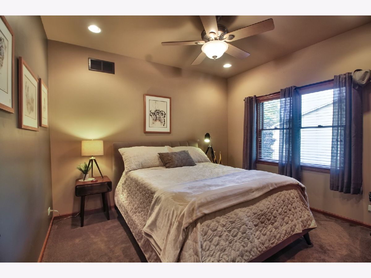
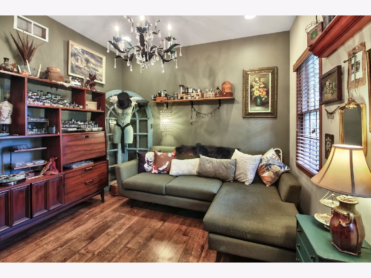
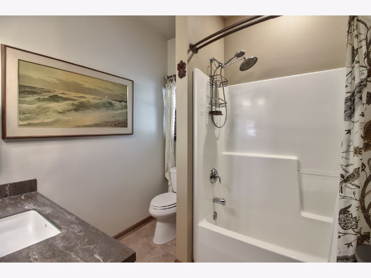
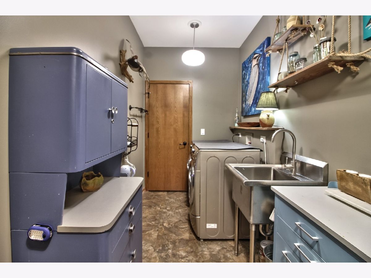



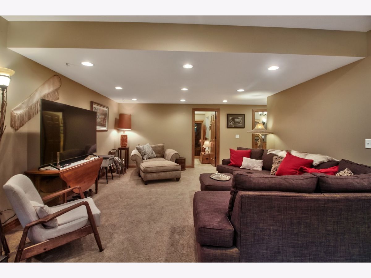
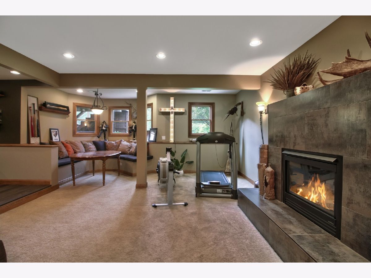
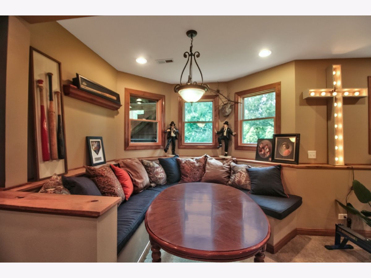
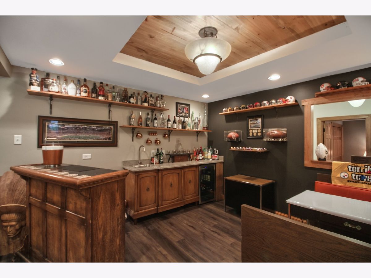
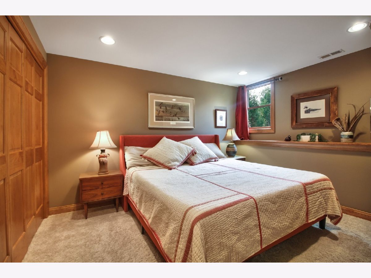

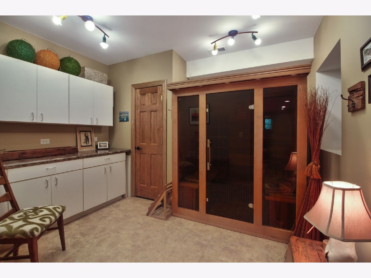
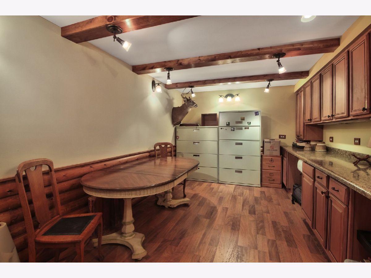
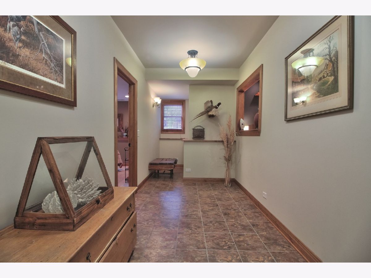
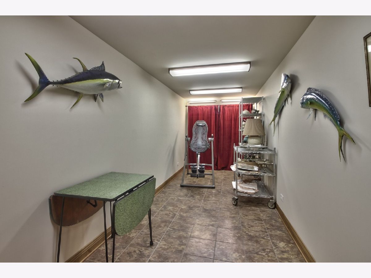
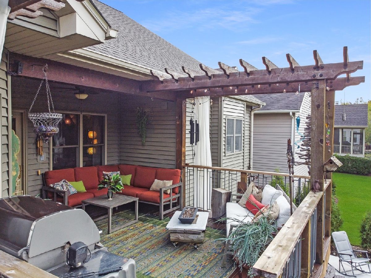
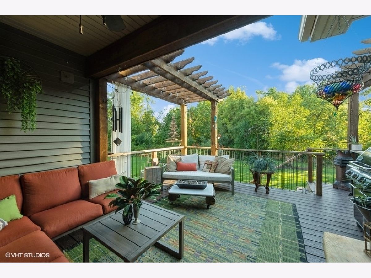
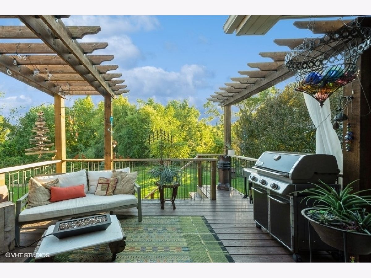

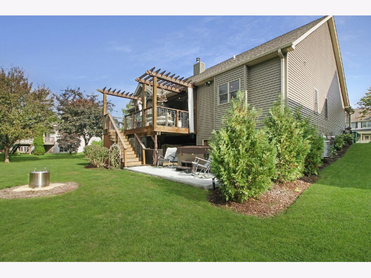
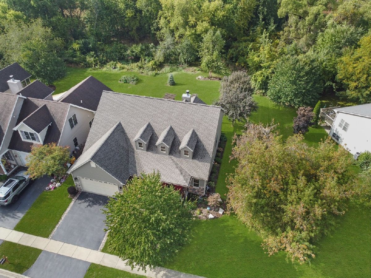
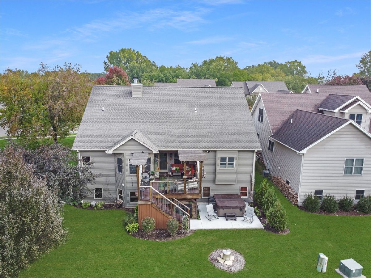
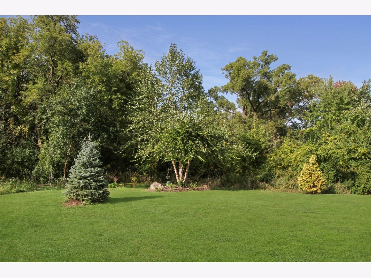
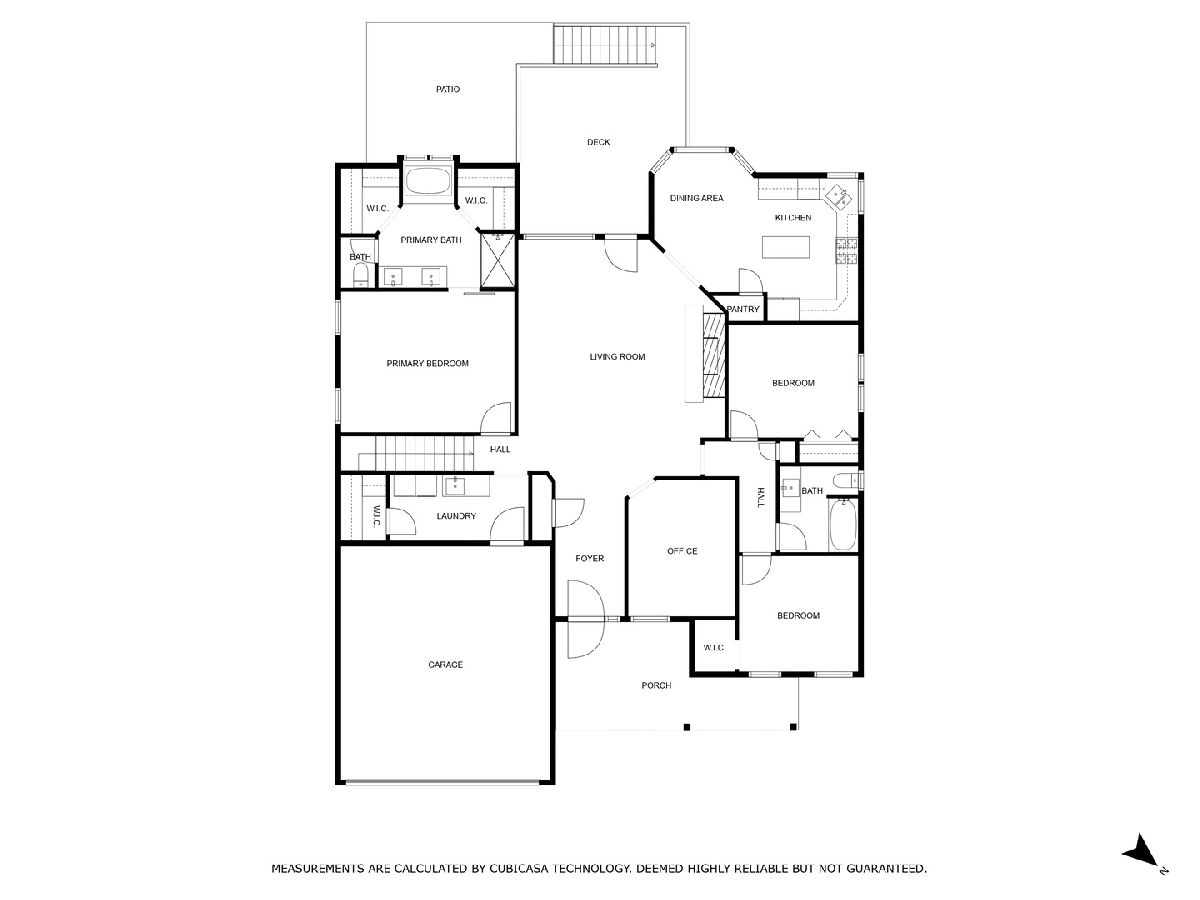
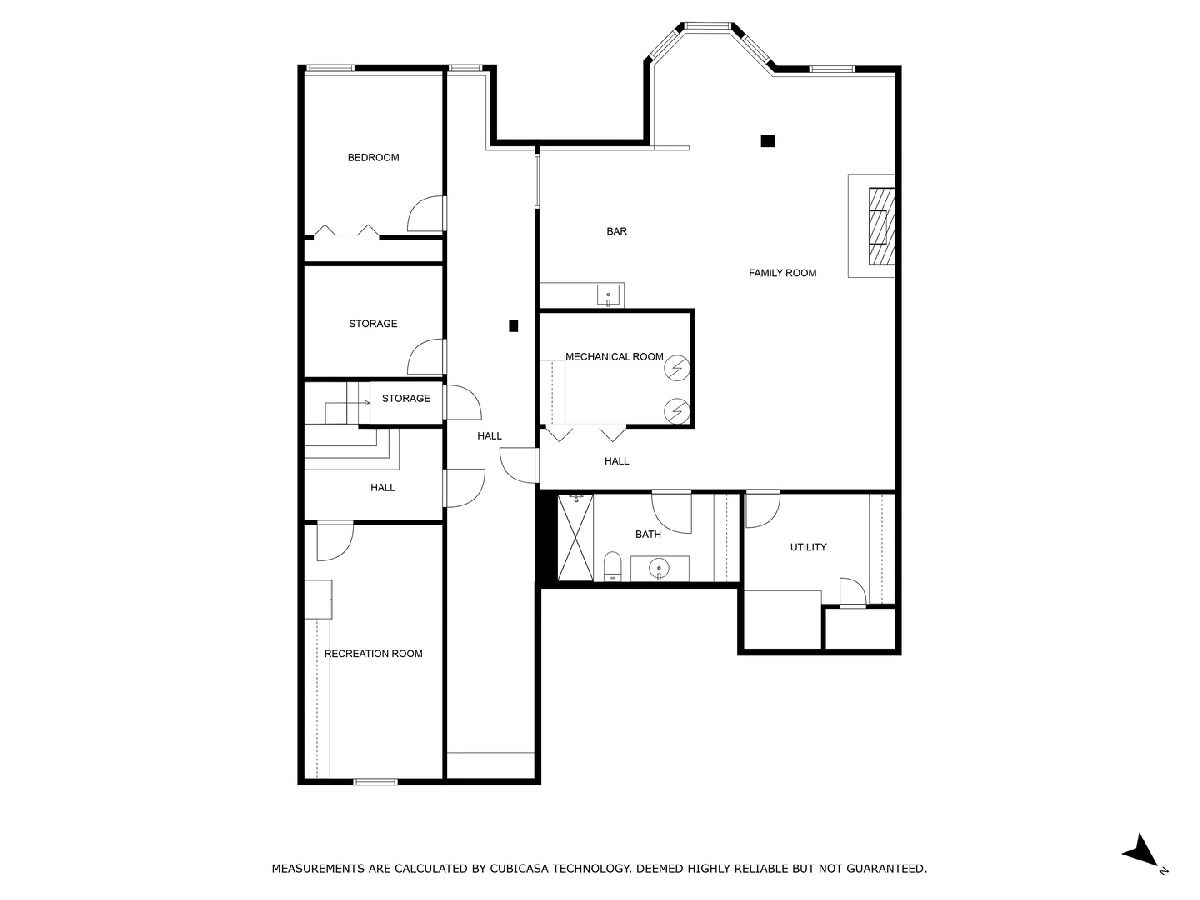


Room Specifics
Total Bedrooms: 4
Bedrooms Above Ground: 3
Bedrooms Below Ground: 1
Dimensions: —
Floor Type: —
Dimensions: —
Floor Type: —
Dimensions: —
Floor Type: —
Full Bathrooms: 3
Bathroom Amenities: Separate Shower,Accessible Shower,Double Sink,Double Shower,Soaking Tub
Bathroom in Basement: 1
Rooms: —
Basement Description: Finished,Lookout,Rec/Family Area,Storage Space
Other Specifics
| 2 | |
| — | |
| Asphalt | |
| — | |
| — | |
| 60X100X60X99.85 | |
| Unfinished | |
| — | |
| — | |
| — | |
| Not in DB | |
| — | |
| — | |
| — | |
| — |
Tax History
| Year | Property Taxes |
|---|---|
| 2013 | $8,484 |
| 2023 | $8,079 |
Contact Agent
Nearby Similar Homes
Nearby Sold Comparables
Contact Agent
Listing Provided By
Berkshire Hathaway HomeServices Starck Real Estate


