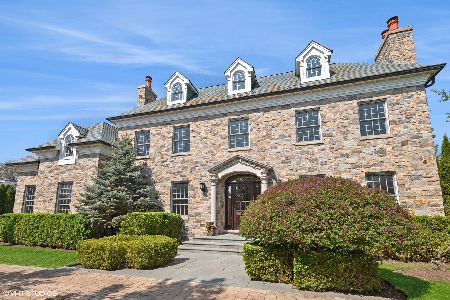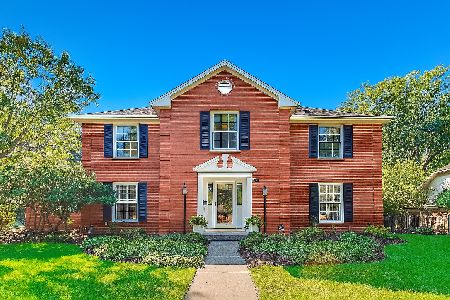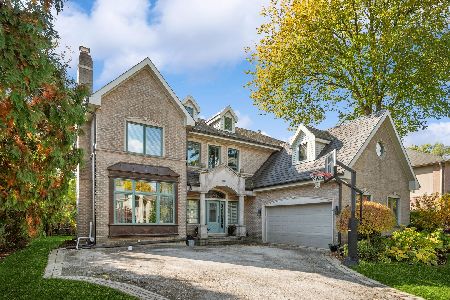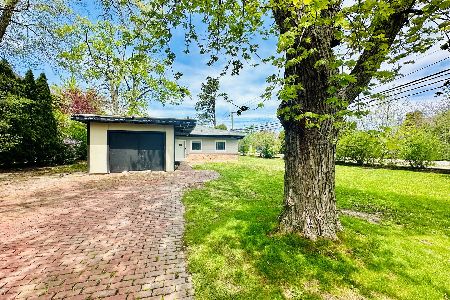800 Queens Lane, Glenview, Illinois 60025
$775,000
|
Sold
|
|
| Status: | Closed |
| Sqft: | 3,100 |
| Cost/Sqft: | $250 |
| Beds: | 4 |
| Baths: | 3 |
| Year Built: | 1955 |
| Property Taxes: | $14,971 |
| Days On Market: | 1973 |
| Lot Size: | 0,70 |
Description
1st time on market, this 4 BR (plus office or 5th BR) ranch home is like living at a resort! Updated home is set in East Glenview on 3/4 acre with party deck, fire pit and hot tub. Plenty of room for an in-ground pool!! New hardwood floors, new Marvin windows and freshly painted! Living Room has stone fireplace and built-in china cabinet. Newer custom, white Kitchen has soft close cabinets, pull out pantry cabinet, stainless steel appliances, granite counters & stone backsplash. Kitchen overlooks huge, sunlit 32x18 Great Room with vaulted ceilings, skylights, fireplace and serving bar with wine fridge. Bedrooms are all nicely sized and have great closet space. Office can be used as 5th bedroom. Finished basement is the perfect "man cave" complete with new stack stone fireplace, wet bar and storage area. First floor laundry and additional hook up in basement. 3 car garage! Lake Michigan water, new sewers and free well water for landscaping! Many expansion options if you need even more space. Award winning School District 34/225.
Property Specifics
| Single Family | |
| — | |
| — | |
| 1955 | |
| Partial | |
| — | |
| No | |
| 0.7 |
| Cook | |
| — | |
| — / Not Applicable | |
| None | |
| Lake Michigan,Private Well | |
| Public Sewer | |
| 10749831 | |
| 04252000240000 |
Nearby Schools
| NAME: | DISTRICT: | DISTANCE: | |
|---|---|---|---|
|
Grade School
Lyon Elementary School |
34 | — | |
|
Middle School
Attea Middle School |
34 | Not in DB | |
|
High School
Glenbrook South High School |
225 | Not in DB | |
|
Alternate Elementary School
Pleasant Ridge Elementary School |
— | Not in DB | |
Property History
| DATE: | EVENT: | PRICE: | SOURCE: |
|---|---|---|---|
| 2 Oct, 2020 | Sold | $775,000 | MRED MLS |
| 5 Aug, 2020 | Under contract | $775,000 | MRED MLS |
| — | Last price change | $799,000 | MRED MLS |
| 17 Jun, 2020 | Listed for sale | $799,000 | MRED MLS |
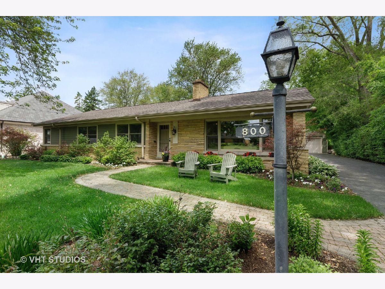
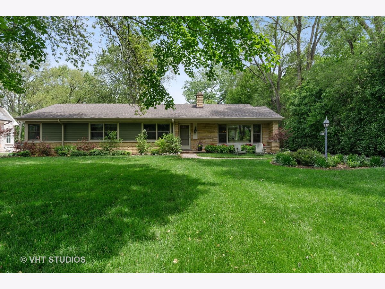
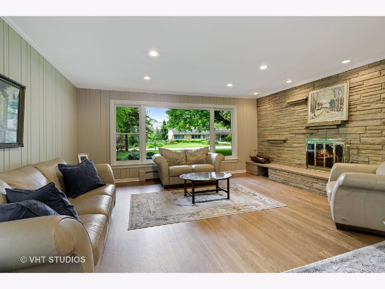
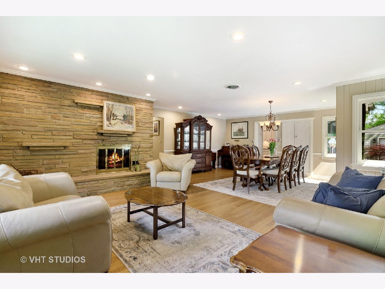
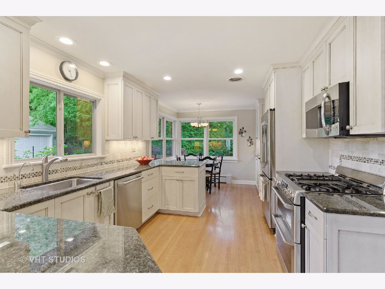
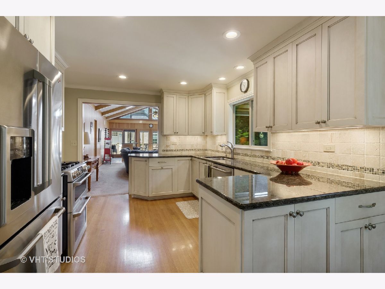
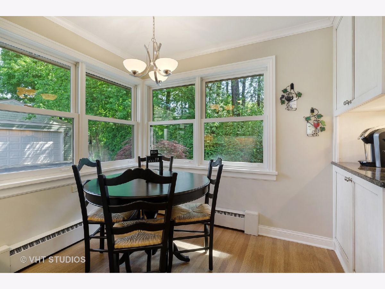
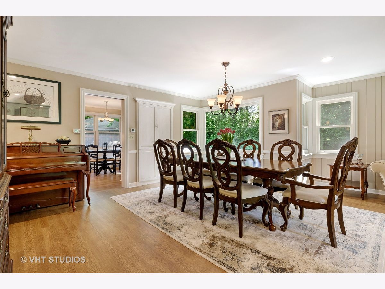
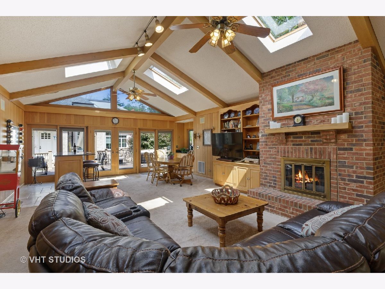
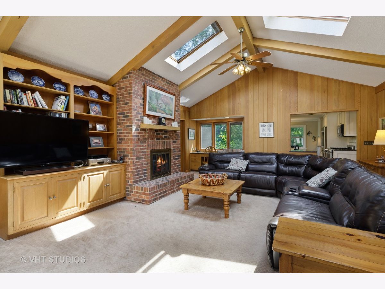
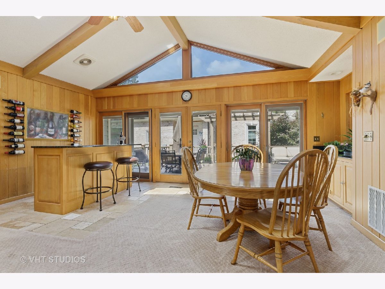
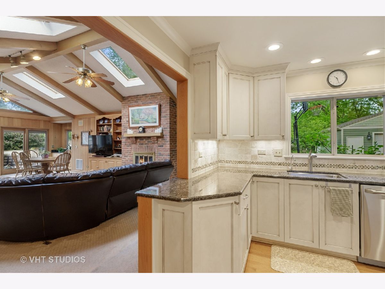
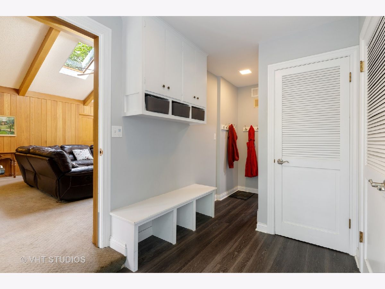
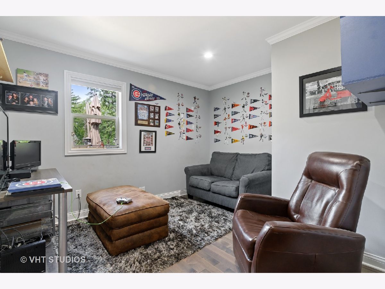
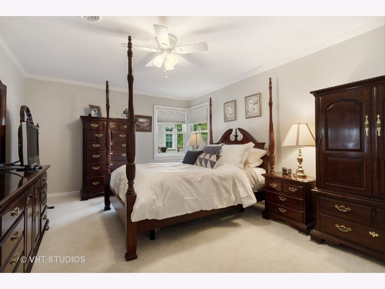
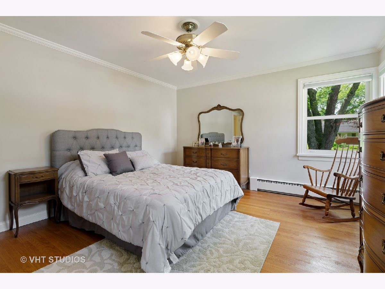
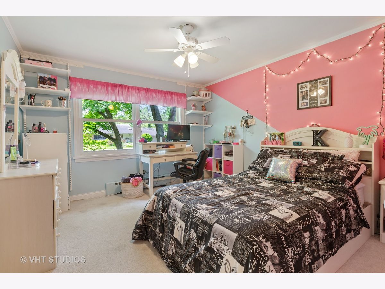
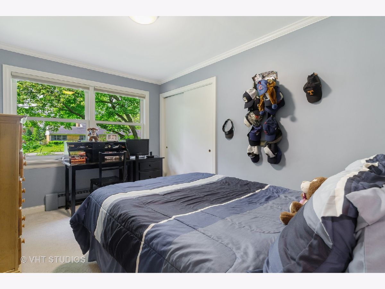
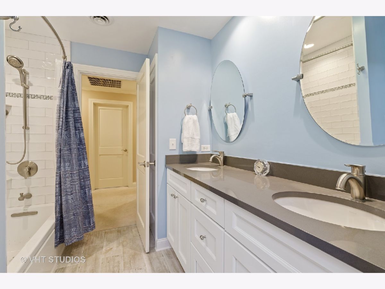
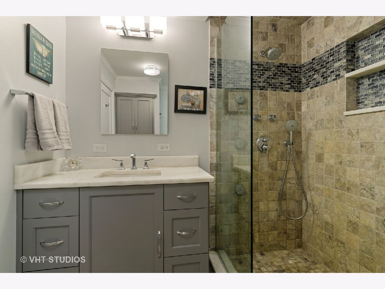
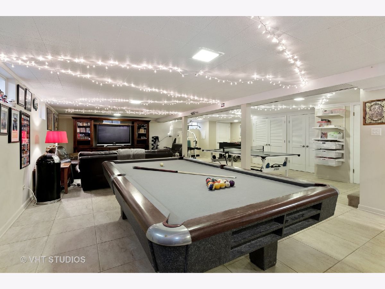
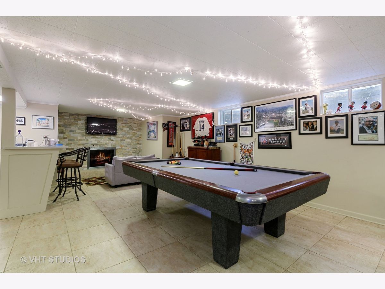
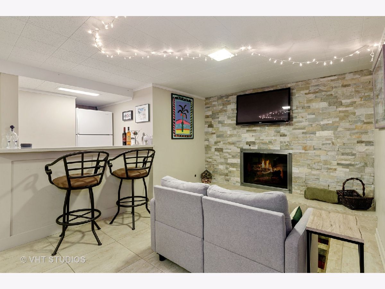
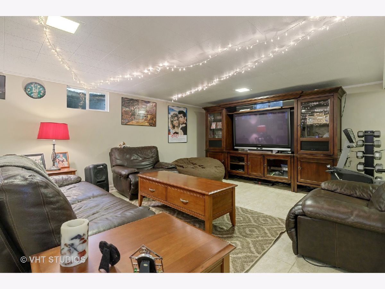
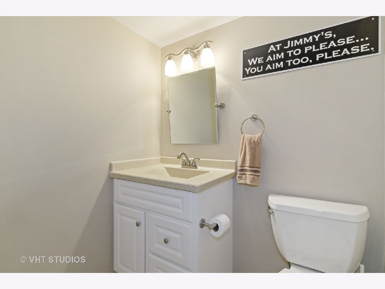
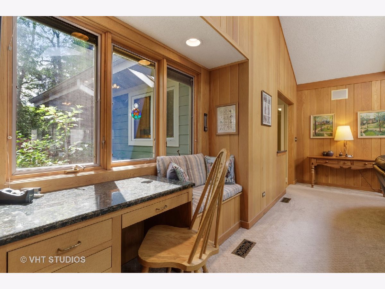
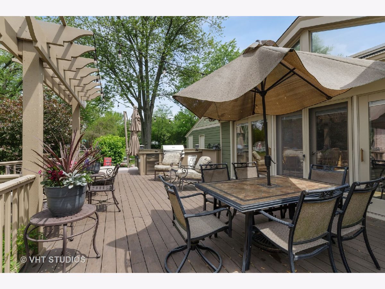
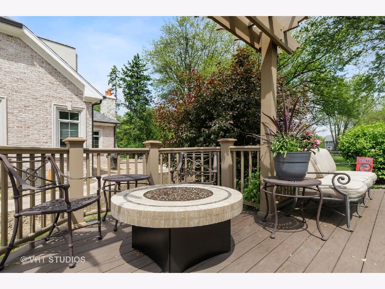
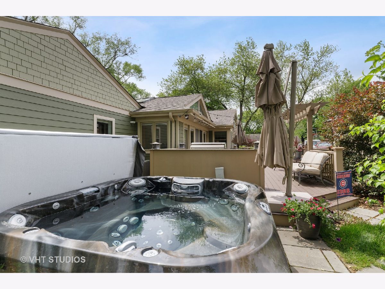
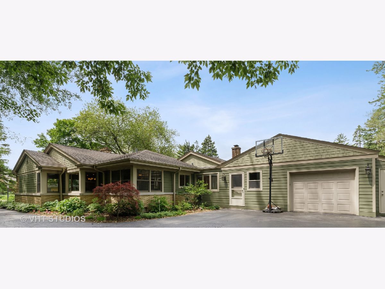
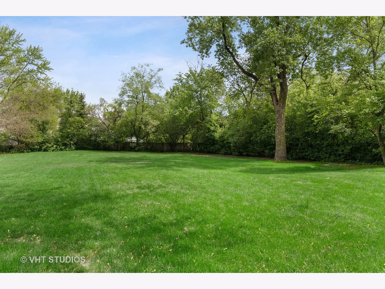
Room Specifics
Total Bedrooms: 4
Bedrooms Above Ground: 4
Bedrooms Below Ground: 0
Dimensions: —
Floor Type: Hardwood
Dimensions: —
Floor Type: Carpet
Dimensions: —
Floor Type: Carpet
Full Bathrooms: 3
Bathroom Amenities: Whirlpool,Separate Shower,Double Sink,Full Body Spray Shower
Bathroom in Basement: 1
Rooms: Office,Recreation Room,Foyer,Mud Room,Storage
Basement Description: Finished,Crawl
Other Specifics
| 3 | |
| Concrete Perimeter | |
| Asphalt | |
| Deck, Patio, Hot Tub, Fire Pit, Invisible Fence | |
| Landscaped | |
| 100X305 | |
| Pull Down Stair | |
| None | |
| Vaulted/Cathedral Ceilings, Skylight(s), Hot Tub, Bar-Wet, Hardwood Floors, First Floor Bedroom, First Floor Laundry, First Floor Full Bath | |
| Double Oven, Range, Microwave, Dishwasher, Refrigerator, Bar Fridge, Washer, Dryer, Disposal, Stainless Steel Appliance(s), Wine Refrigerator, Other | |
| Not in DB | |
| — | |
| — | |
| — | |
| Wood Burning, Attached Fireplace Doors/Screen, Gas Log, Gas Starter |
Tax History
| Year | Property Taxes |
|---|---|
| 2020 | $14,971 |
Contact Agent
Nearby Similar Homes
Nearby Sold Comparables
Contact Agent
Listing Provided By
Baird & Warner

