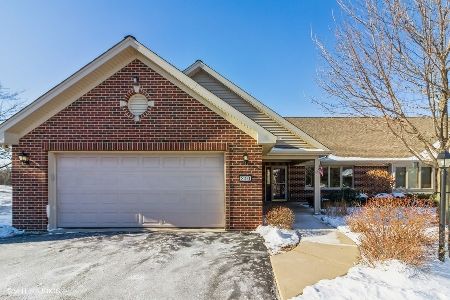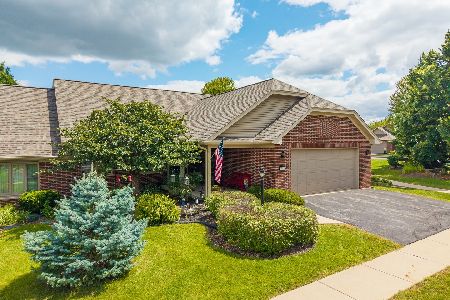800 Serene Trail, Woodstock, Illinois 60098
$193,500
|
Sold
|
|
| Status: | Closed |
| Sqft: | 1,445 |
| Cost/Sqft: | $137 |
| Beds: | 3 |
| Baths: | 3 |
| Year Built: | 2005 |
| Property Taxes: | $7,308 |
| Days On Market: | 3091 |
| Lot Size: | 0,00 |
Description
Set in a quiet neighborhood with lovely walking paths and gardens, this beautiful duplex is located in a one-of-kind subdivision featuring ADA accessible units of unparallelled quality! All Serenity Creek units were built with solid construction and extra details such as Pella Pro-Line wood casement windows for energy efficiency and ease of operation. There are solid 6-panel solid oak doors and full oak trim throughout. The full finished basement has the 3rd bedroom, 3rd full bathroom and a very large family or recreation room plus, a sizeable unfinished storage area. The thoughtful design is all about ease of access from the main level entry to the entry from the garage to the roll-in-shower to the modified kitchen with a dishwasher drawer. Easy access front load washer & dryer on raised platform reduces back stress. Quality built construction located in a beautiful setting with just 20 units. One resident must be 55 or over.
Property Specifics
| Condos/Townhomes | |
| 1 | |
| — | |
| 2005 | |
| Full | |
| RANCH | |
| No | |
| — |
| Mc Henry | |
| Serenity Creek | |
| 230 / Monthly | |
| Insurance,Exterior Maintenance,Lawn Care,Snow Removal | |
| Public | |
| Public Sewer, Sewer-Storm | |
| 09719138 | |
| 1212451066 |
Property History
| DATE: | EVENT: | PRICE: | SOURCE: |
|---|---|---|---|
| 23 Feb, 2018 | Sold | $193,500 | MRED MLS |
| 15 Jan, 2018 | Under contract | $197,500 | MRED MLS |
| 11 Aug, 2017 | Listed for sale | $197,500 | MRED MLS |
Room Specifics
Total Bedrooms: 3
Bedrooms Above Ground: 3
Bedrooms Below Ground: 0
Dimensions: —
Floor Type: Carpet
Dimensions: —
Floor Type: Carpet
Full Bathrooms: 3
Bathroom Amenities: Separate Shower,Handicap Shower
Bathroom in Basement: 1
Rooms: Heated Sun Room
Basement Description: Finished
Other Specifics
| 2 | |
| Concrete Perimeter | |
| Asphalt | |
| Deck, Porch, Storms/Screens, End Unit | |
| Common Grounds,Cul-De-Sac,Stream(s),Wooded | |
| 53X78X53X78 | |
| — | |
| Full | |
| Vaulted/Cathedral Ceilings, First Floor Bedroom, First Floor Laundry, First Floor Full Bath, Storage | |
| Range, Microwave, Dishwasher, Refrigerator, Washer, Dryer, Disposal | |
| Not in DB | |
| — | |
| — | |
| — | |
| — |
Tax History
| Year | Property Taxes |
|---|---|
| 2018 | $7,308 |
Contact Agent
Nearby Similar Homes
Nearby Sold Comparables
Contact Agent
Listing Provided By
Berkshire Hathaway HomeServices Starck Real Estate





