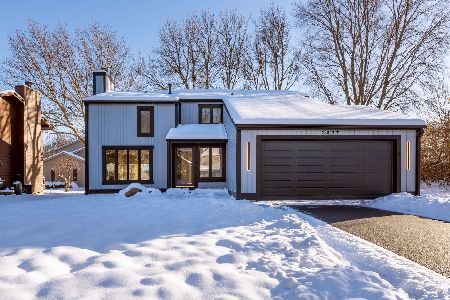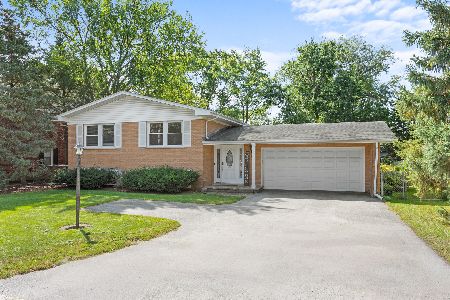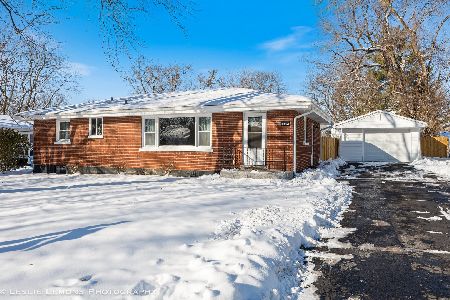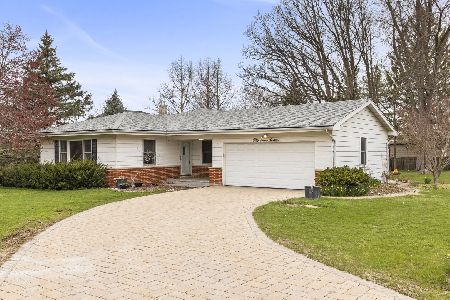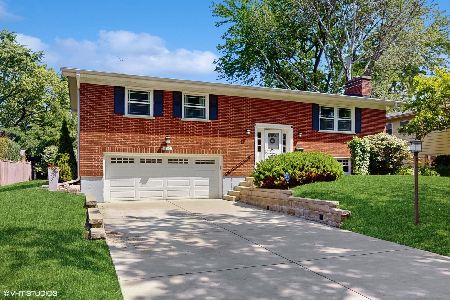800 South Road, Lisle, Illinois 60532
$650,000
|
Sold
|
|
| Status: | Closed |
| Sqft: | 3,549 |
| Cost/Sqft: | $190 |
| Beds: | 5 |
| Baths: | 4 |
| Year Built: | 2012 |
| Property Taxes: | $13,491 |
| Days On Market: | 2428 |
| Lot Size: | 0,32 |
Description
Stunning Custom Built Family Home, 3,549 sq ft! Fabulous Open Floor Plan with Gourmet Kitchen, Quartz Counter Tops, HUGE Center Island, Walk-In Pantry, Prep Sink, Plenty Of Cupboards, Tile Back Splash, Viking Range With Pot Filler, Viking Microwave, Wine Refrigerator, Sub Zero Refrigerator! Hardwood Floors on First Level! Dramatic Two Story (18') Family Room with Full Wall Of Windows Overlooking the Large Back Yard with Inground Pool! Bridge Over-Looking 2-Story Foyer & Great Room! Five Bedrooms, Plus One Bonus Room, 4 Full Baths, 3 on the Upper Level, one being a Jack and Jill Bath! Two Fireplaces! Fabulous Master Suite with see though Fireplace, Sitting Room or Nursery, His and Her Closets. Master Bathroom with Walk-In Shower Dual Shower Heads), Extra Deep Whirlpool Tub, His and Her Vanities. Full 9' Deep Basement has Another 1600 Sq Ft Waiting to be Finished - Includes Rough-in for a Bath AND a Bar area! Two Zone Heat and Air Conditioning. Excellent Lisle 202 School
Property Specifics
| Single Family | |
| — | |
| — | |
| 2012 | |
| Full | |
| — | |
| No | |
| 0.32 |
| Du Page | |
| — | |
| 0 / Not Applicable | |
| None | |
| Lake Michigan | |
| Public Sewer | |
| 10392722 | |
| 0814111018 |
Nearby Schools
| NAME: | DISTRICT: | DISTANCE: | |
|---|---|---|---|
|
Middle School
Lisle Junior High School |
202 | Not in DB | |
|
High School
Lisle High School |
202 | Not in DB | |
|
Alternate Elementary School
Schiesher/tate Woods Elementary |
— | Not in DB | |
Property History
| DATE: | EVENT: | PRICE: | SOURCE: |
|---|---|---|---|
| 30 Jul, 2019 | Sold | $650,000 | MRED MLS |
| 7 Jun, 2019 | Under contract | $674,900 | MRED MLS |
| 25 May, 2019 | Listed for sale | $674,900 | MRED MLS |
Room Specifics
Total Bedrooms: 5
Bedrooms Above Ground: 5
Bedrooms Below Ground: 0
Dimensions: —
Floor Type: Hardwood
Dimensions: —
Floor Type: Carpet
Dimensions: —
Floor Type: Carpet
Dimensions: —
Floor Type: —
Full Bathrooms: 4
Bathroom Amenities: Whirlpool,Separate Shower,Double Sink
Bathroom in Basement: 0
Rooms: Bedroom 5,Bonus Room,Sitting Room,Foyer
Basement Description: Unfinished
Other Specifics
| 3 | |
| Concrete Perimeter | |
| Asphalt | |
| Balcony, Patio, In Ground Pool, Storms/Screens | |
| Fenced Yard | |
| 75 X 187 | |
| Unfinished | |
| Full | |
| Vaulted/Cathedral Ceilings, Hardwood Floors, First Floor Bedroom, Second Floor Laundry, First Floor Full Bath, Walk-In Closet(s) | |
| Range, Microwave, Dishwasher, Refrigerator, High End Refrigerator, Washer, Dryer, Disposal, Wine Refrigerator, Range Hood | |
| Not in DB | |
| Sidewalks, Street Paved | |
| — | |
| — | |
| Double Sided, Attached Fireplace Doors/Screen, Gas Log |
Tax History
| Year | Property Taxes |
|---|---|
| 2019 | $13,491 |
Contact Agent
Nearby Similar Homes
Contact Agent
Listing Provided By
Charles Rutenberg Realty of IL




