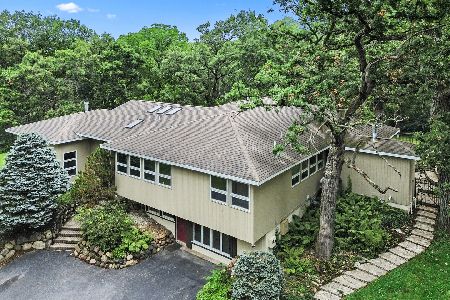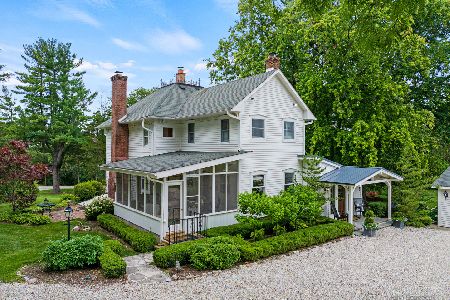800 Valley Hill Road, Woodstock, Illinois 60098
$693,000
|
Sold
|
|
| Status: | Closed |
| Sqft: | 5,105 |
| Cost/Sqft: | $147 |
| Beds: | 6 |
| Baths: | 6 |
| Year Built: | 2003 |
| Property Taxes: | $19,119 |
| Days On Market: | 2216 |
| Lot Size: | 3,67 |
Description
Custom home with 7000+ sq ft of living space, set high on 3+ acres in Bull Valley. It has a warm, easy living style. The stone & cedar Cape Cod style home has a 1st floor master suite and high end kitchen with quartz, Viking and Bosch. The finished walkout basement has a bar, fireplace, home theater, bedroom and bath. This one owner home has 10' ceilings in the lower level, 9' ceilings on the main floor with zoned radiant heat in the floor on all levels. Other highlights include the 2 story Great room with fireplace and doors to the enclosed porch overlooking the woods. There is a main floor guest bedroom with bathroom plus bonus room over the garage for office or whatever you need. There is a 36' x 48' building with 10' overhead doors and radiant heat in the floor.. It's perfect for cars or RV or could be converted for horses. The barn opens out to a level grassy area that could be paddock and the property has direct access to the Bull Valley Riding Club trails.
Property Specifics
| Single Family | |
| — | |
| — | |
| 2003 | |
| Walkout | |
| — | |
| No | |
| 3.67 |
| Mc Henry | |
| — | |
| 0 / Not Applicable | |
| None | |
| Private Well | |
| Septic-Private | |
| 10602864 | |
| 0836200013 |
Nearby Schools
| NAME: | DISTRICT: | DISTANCE: | |
|---|---|---|---|
|
Grade School
Olson Elementary School |
200 | — | |
|
Middle School
Northwood Middle School |
200 | Not in DB | |
|
High School
Woodstock North High School |
200 | Not in DB | |
Property History
| DATE: | EVENT: | PRICE: | SOURCE: |
|---|---|---|---|
| 18 Feb, 2020 | Sold | $693,000 | MRED MLS |
| 11 Jan, 2020 | Under contract | $750,000 | MRED MLS |
| 5 Jan, 2020 | Listed for sale | $750,000 | MRED MLS |
Room Specifics
Total Bedrooms: 6
Bedrooms Above Ground: 6
Bedrooms Below Ground: 0
Dimensions: —
Floor Type: Carpet
Dimensions: —
Floor Type: Carpet
Dimensions: —
Floor Type: Hardwood
Dimensions: —
Floor Type: —
Dimensions: —
Floor Type: —
Full Bathrooms: 6
Bathroom Amenities: Whirlpool,Separate Shower,Steam Shower,Double Sink,Full Body Spray Shower
Bathroom in Basement: 1
Rooms: Bedroom 5,Bonus Room,Breakfast Room,Bedroom 6,Enclosed Porch,Theatre Room,Foyer,Game Room,Recreation Room
Basement Description: Finished,Exterior Access
Other Specifics
| 3 | |
| Concrete Perimeter | |
| Asphalt,Circular | |
| Deck, Patio | |
| Horses Allowed,Wooded | |
| 333X726X670X167 | |
| — | |
| Full | |
| Bar-Wet, Heated Floors, First Floor Bedroom, In-Law Arrangement, First Floor Laundry, First Floor Full Bath | |
| Range, Microwave, Dishwasher, Refrigerator, High End Refrigerator, Washer, Dryer, Wine Refrigerator | |
| Not in DB | |
| Horse-Riding Trails | |
| — | |
| — | |
| Wood Burning, Gas Log |
Tax History
| Year | Property Taxes |
|---|---|
| 2020 | $19,119 |
Contact Agent
Nearby Similar Homes
Nearby Sold Comparables
Contact Agent
Listing Provided By
Berkshire Hathaway HomeServices Starck Real Estate







