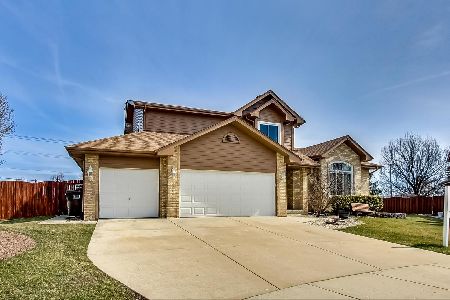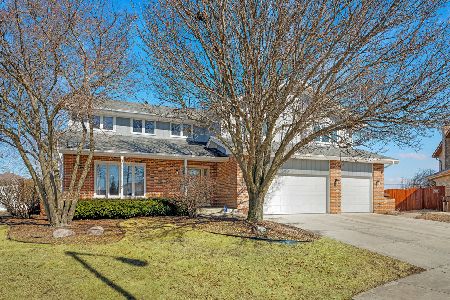8000 Block Court, Tinley Park, Illinois 60487
$482,000
|
Sold
|
|
| Status: | Closed |
| Sqft: | 2,864 |
| Cost/Sqft: | $168 |
| Beds: | 4 |
| Baths: | 3 |
| Year Built: | 2001 |
| Property Taxes: | $14,265 |
| Days On Market: | 321 |
| Lot Size: | 0,34 |
Description
Move-in ready oversized (2,862 sq ft) 4 bedroom, 2.5 bath with a three car garage on a huge lot. Located in a quiet Cul-de-sac in prime Tinley subdivision, Brookside Glen. Formal living room with new carpet (lifetime transferable warranty) and vaulted ceiling. XL main level family room with brick fireplace and new LED lighting leads right out to the back yard. Large eat-in kitchen with new SS appliances and plenty of cabinet space. Four bedrooms upstairs include large primary bedroom ensuite with jetted tub, dual sink and separate shower. Recent updates include new roof 2018, new furnace 2023, refinished hardwood floors, new high-end wood floor in primary bedroom plus new water-proof, scratch-resistant floor in laundry room. Home was also freshly painted throughout. Fully fenced XL backyard has a large deck, swimming pool and a hot tub. Unfinished basement is just begging to be finished into a rec room and / or home office. There is also a partial concrete crawlspace for extra storage. This home also has two hot water tanks. Main floor laundry room provides access to the 3 car garage and has a side door to the yard. Easy access to metra, i-80, i-355, i-57 and Lagrange Rd.
Property Specifics
| Single Family | |
| — | |
| — | |
| 2001 | |
| — | |
| — | |
| No | |
| 0.34 |
| Will | |
| Brookside Glen | |
| 50 / Annual | |
| — | |
| — | |
| — | |
| 12303016 | |
| 1909114020340000 |
Nearby Schools
| NAME: | DISTRICT: | DISTANCE: | |
|---|---|---|---|
|
Grade School
Dr Julian Rogus School |
161 | — | |
|
Middle School
Summit Hill Junior High School |
161 | Not in DB | |
|
High School
Lincoln-way East High School |
210 | Not in DB | |
Property History
| DATE: | EVENT: | PRICE: | SOURCE: |
|---|---|---|---|
| 17 May, 2023 | Sold | $450,000 | MRED MLS |
| 26 Mar, 2023 | Under contract | $459,900 | MRED MLS |
| 24 Mar, 2023 | Listed for sale | $459,900 | MRED MLS |
| 14 May, 2025 | Sold | $482,000 | MRED MLS |
| 14 Mar, 2025 | Under contract | $479,900 | MRED MLS |
| 4 Mar, 2025 | Listed for sale | $479,900 | MRED MLS |
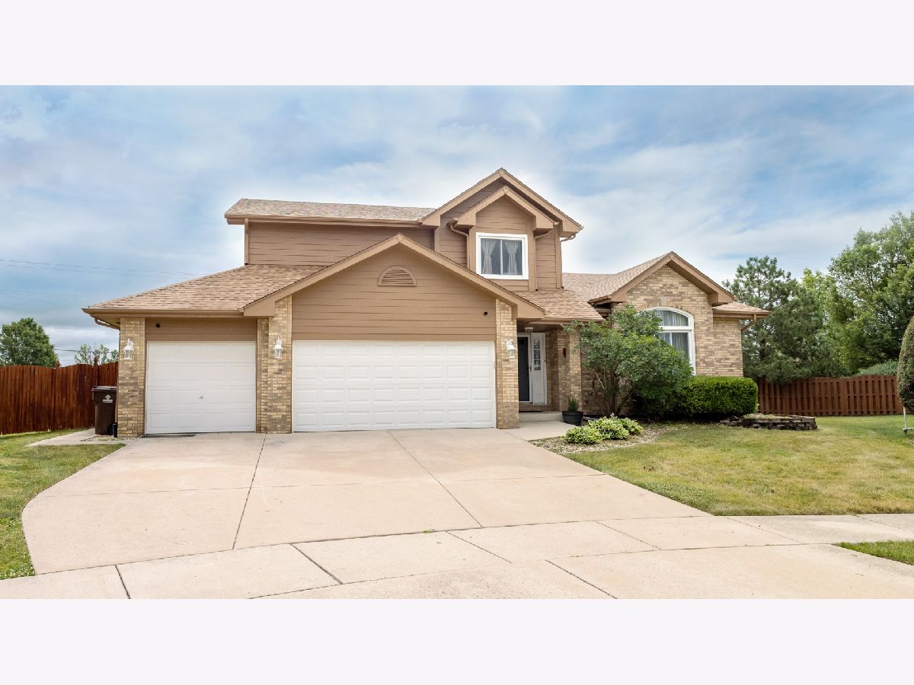
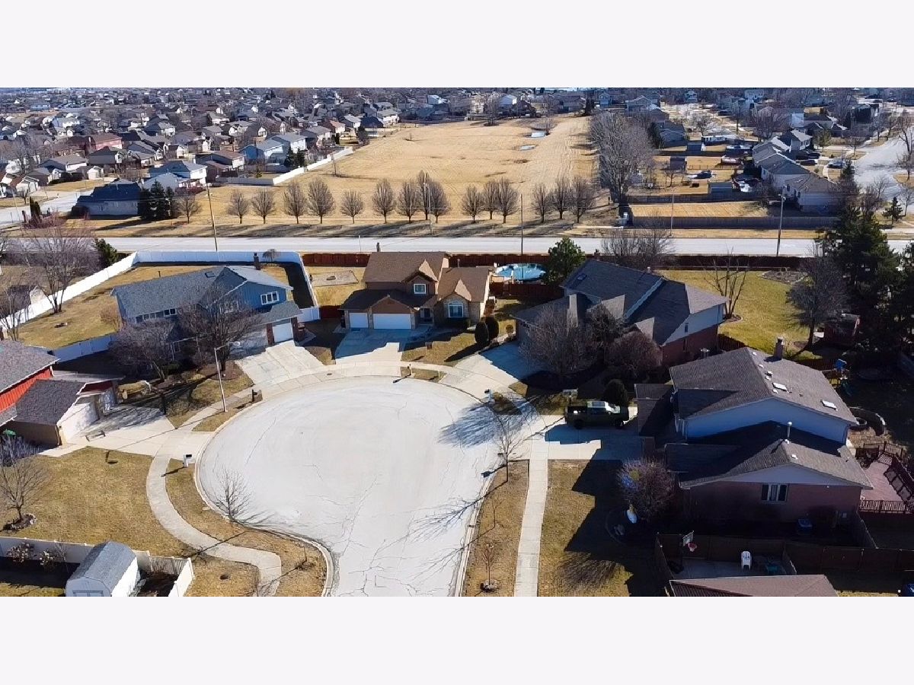






































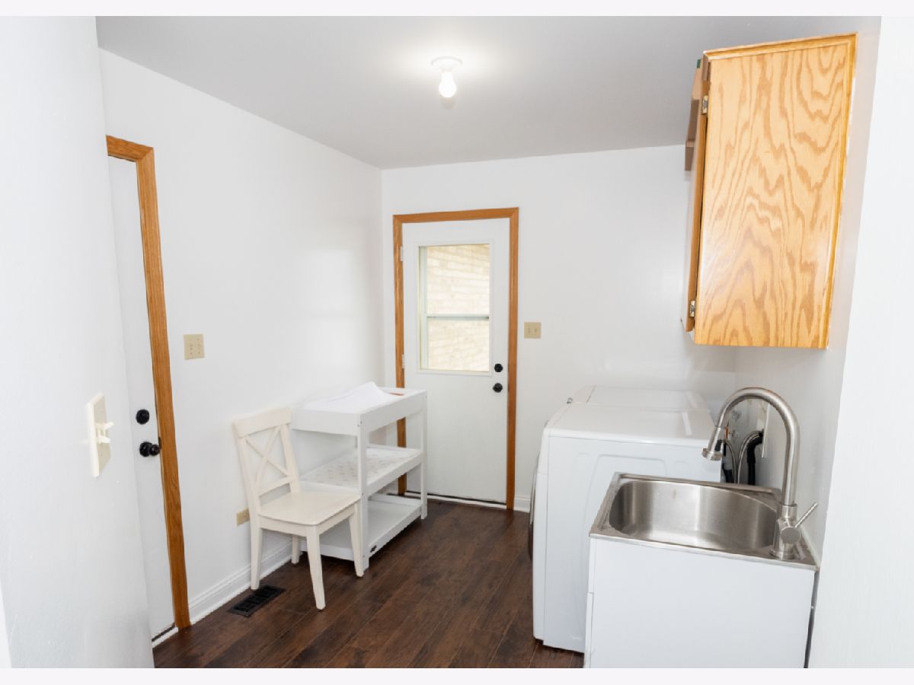

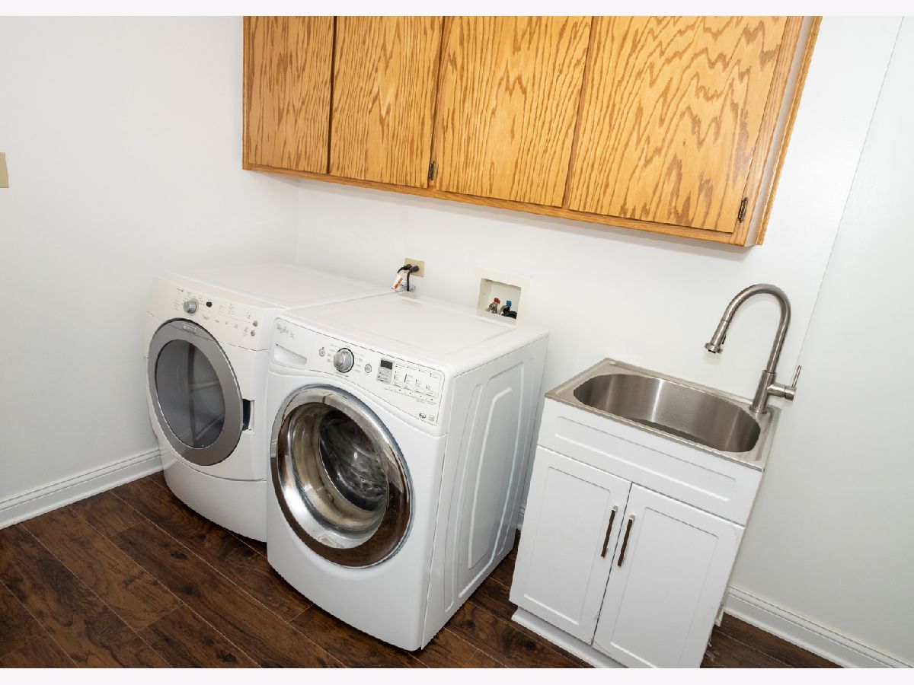



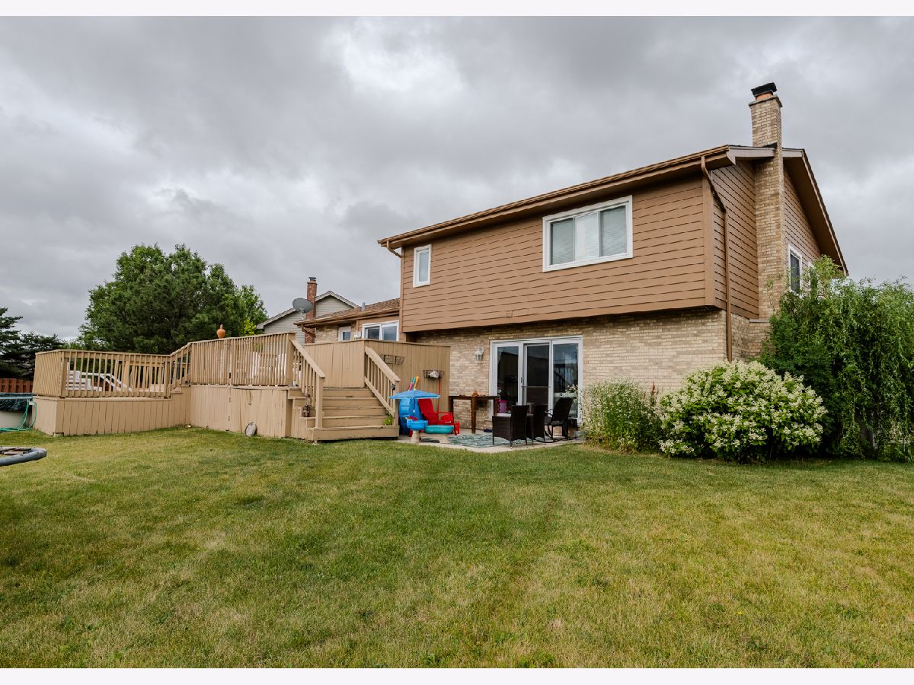



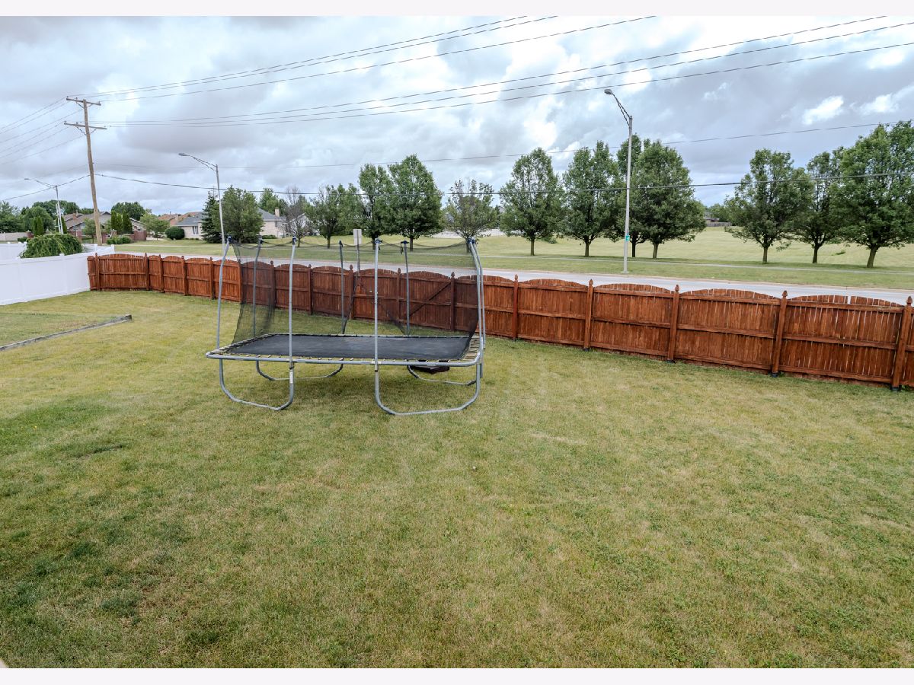










Room Specifics
Total Bedrooms: 4
Bedrooms Above Ground: 4
Bedrooms Below Ground: 0
Dimensions: —
Floor Type: —
Dimensions: —
Floor Type: —
Dimensions: —
Floor Type: —
Full Bathrooms: 3
Bathroom Amenities: Whirlpool,Separate Shower,Double Sink
Bathroom in Basement: 0
Rooms: —
Basement Description: —
Other Specifics
| 3 | |
| — | |
| — | |
| — | |
| — | |
| 15018 | |
| — | |
| — | |
| — | |
| — | |
| Not in DB | |
| — | |
| — | |
| — | |
| — |
Tax History
| Year | Property Taxes |
|---|---|
| 2023 | $11,863 |
| 2025 | $14,265 |
Contact Agent
Nearby Sold Comparables
Contact Agent
Listing Provided By
Golden Arrow Realty Inc.


