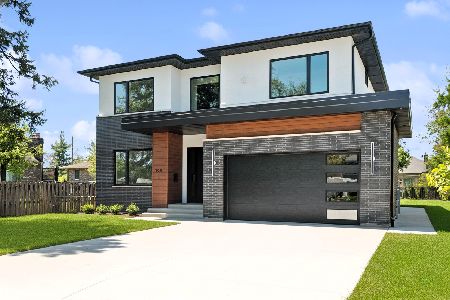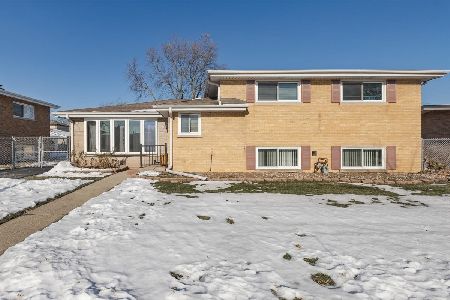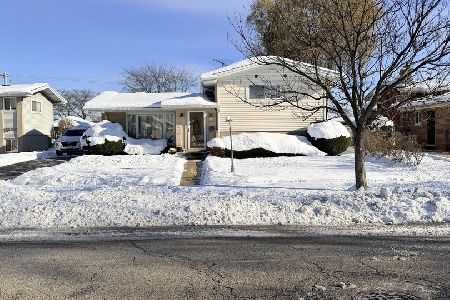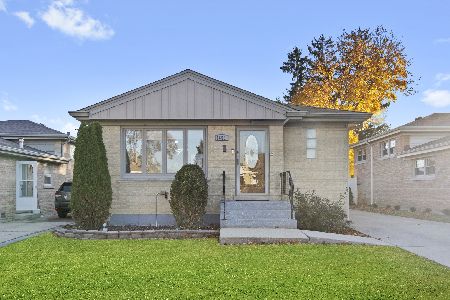8000 Davis Street, Niles, Illinois 60714
$540,000
|
Sold
|
|
| Status: | Closed |
| Sqft: | 2,885 |
| Cost/Sqft: | $194 |
| Beds: | 5 |
| Baths: | 3 |
| Year Built: | 1950 |
| Property Taxes: | $10,576 |
| Days On Market: | 2011 |
| Lot Size: | 0,23 |
Description
Must see... Elegant, outstanding and spacious stone and brick Contemporary home! Offering a total of 6 bedrooms, 3 on the 1st level, 2 bedrooms on the 2nd level and 1 BR in basement. Approx 2,800 sq ft of living space, not including basement. Home features: Beautiful hardwood floors & gorgeous crown molding throughout. Updated kitchen with cherry cabinets, granite counter tops, stainless steel appliances & beautiful tray ceiling. French doors in DR lead to paved, stone patio with built-in BBQ grill and fire pit. 1st floor den with gas fireplace & spacious LR with bay windows. Walls of closets on 2nd floor. Master BR with marble bath with 2 person Jacuzzi. Huge full, finished basement with family room, gas fireplace, full bath, huge laundry room, 6th BR, wet bar with granite counter tops and ceramic tile floors throughout for your family gatherings. Lots of closets and storage space. Perfect for in-law arrangement. Close to expressways, schools and shopping.
Property Specifics
| Single Family | |
| — | |
| Contemporary | |
| 1950 | |
| Full | |
| — | |
| No | |
| 0.23 |
| Cook | |
| — | |
| — / Not Applicable | |
| None | |
| Lake Michigan | |
| Public Sewer | |
| 10789619 | |
| 09144110470000 |
Property History
| DATE: | EVENT: | PRICE: | SOURCE: |
|---|---|---|---|
| 9 Dec, 2015 | Sold | $490,000 | MRED MLS |
| 9 Oct, 2015 | Under contract | $525,000 | MRED MLS |
| 27 Jul, 2015 | Listed for sale | $525,000 | MRED MLS |
| 8 Jan, 2021 | Sold | $540,000 | MRED MLS |
| 29 Nov, 2020 | Under contract | $559,900 | MRED MLS |
| — | Last price change | $575,000 | MRED MLS |
| 20 Jul, 2020 | Listed for sale | $589,900 | MRED MLS |
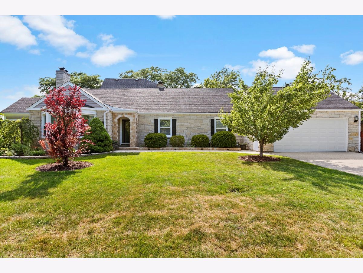
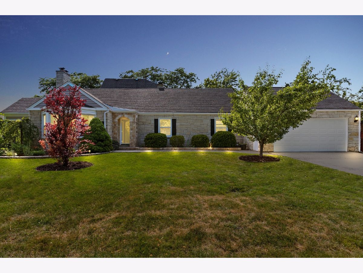
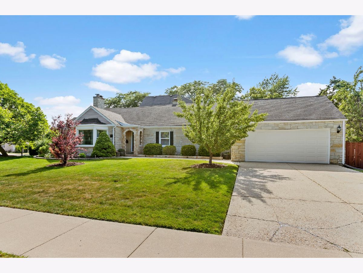
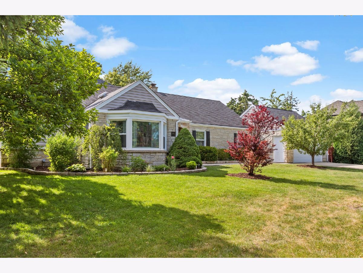
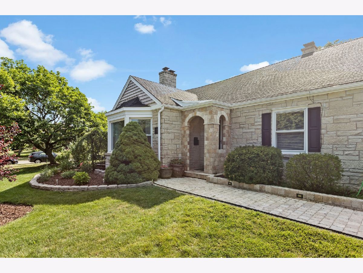
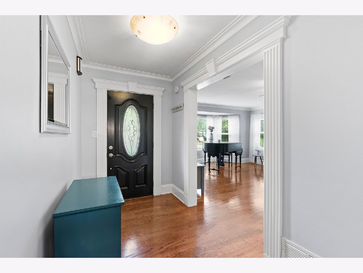
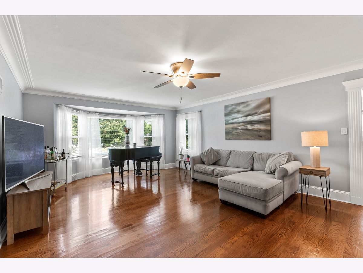
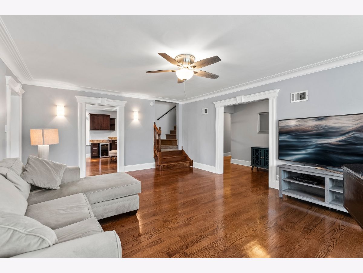
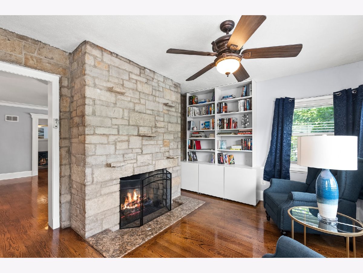
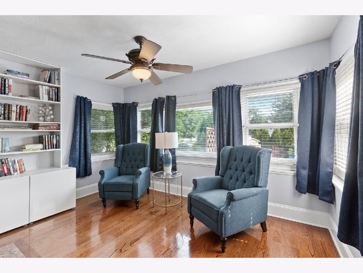
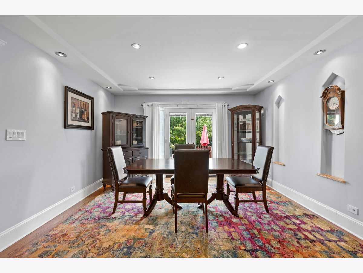
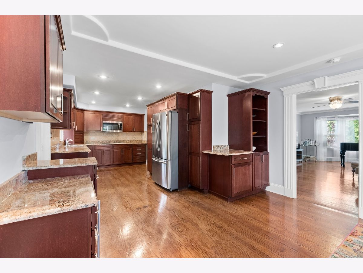
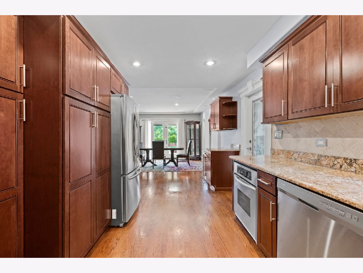
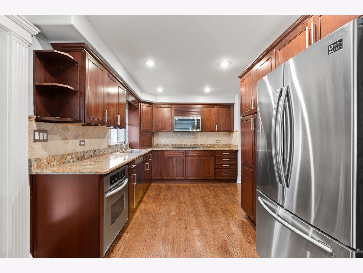
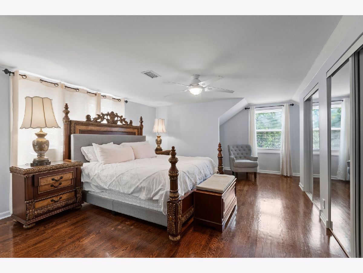
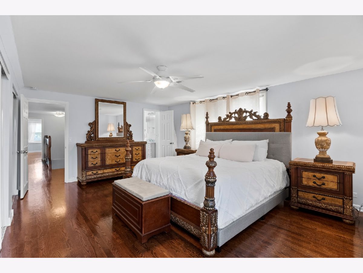
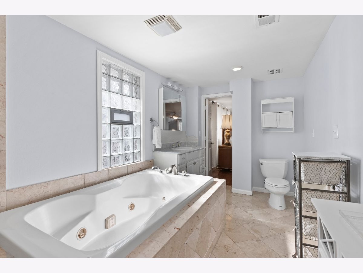
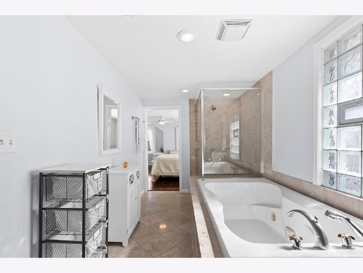
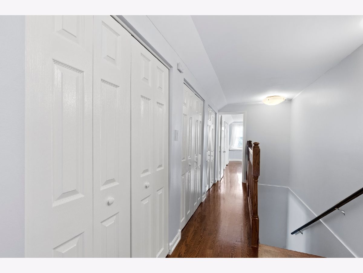
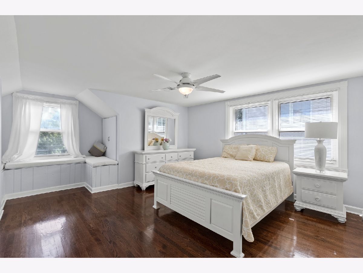
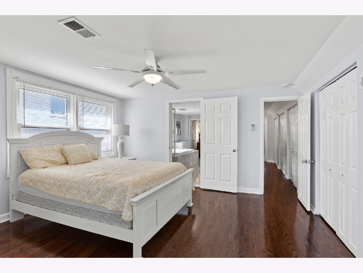
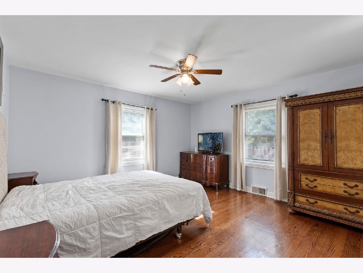
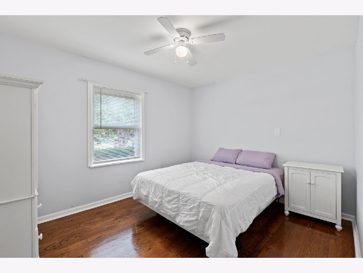
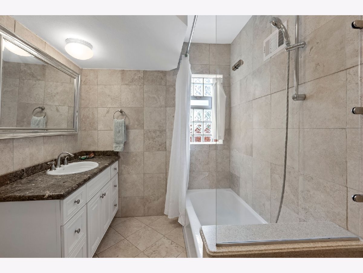
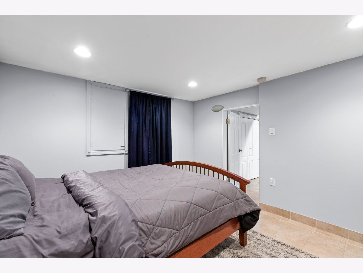
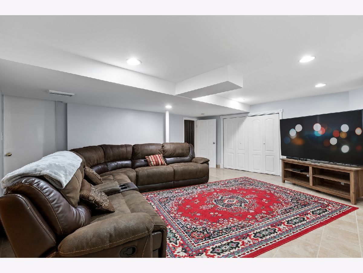
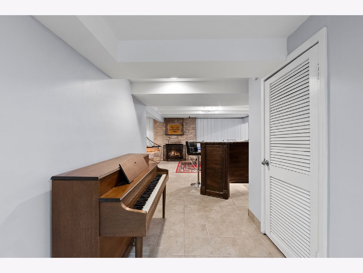
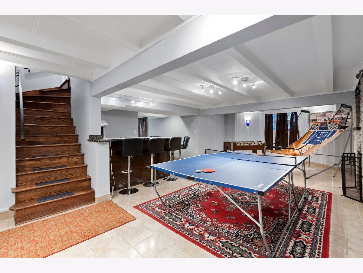
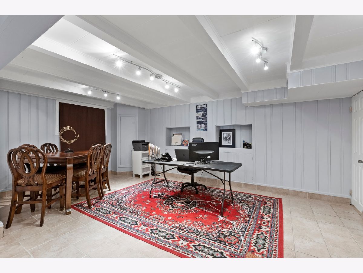
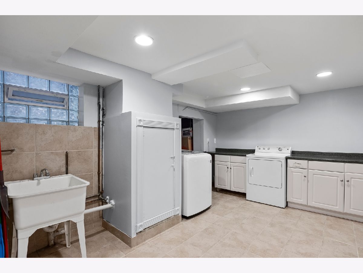
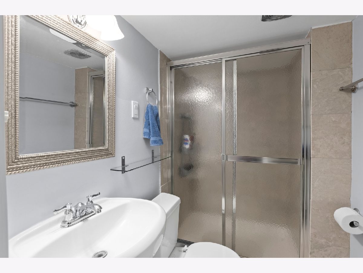
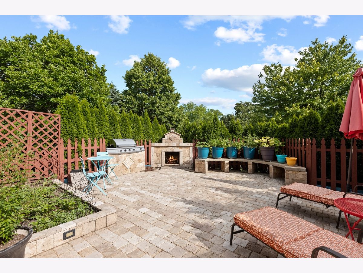
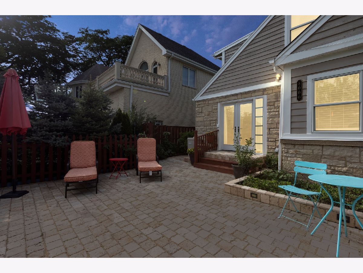
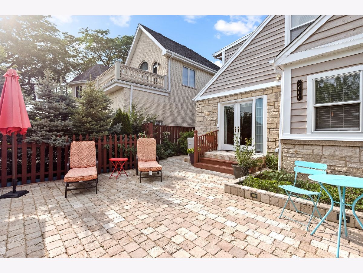
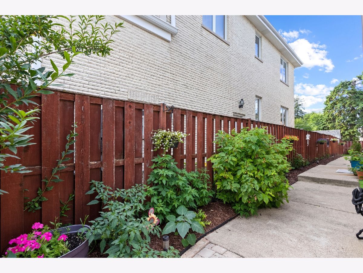
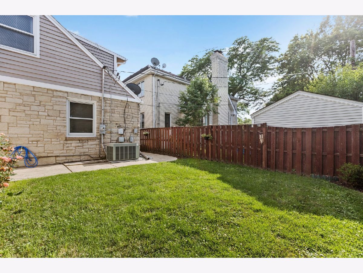
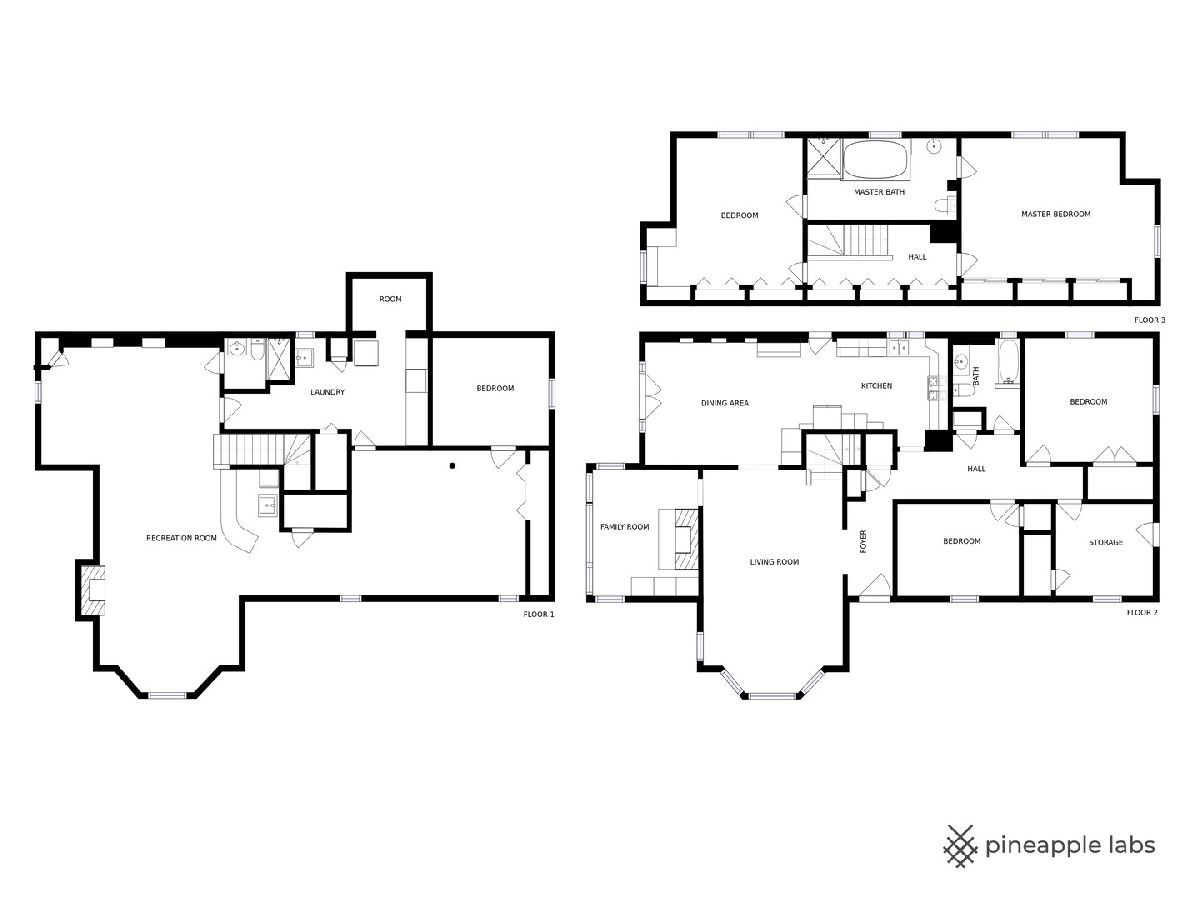
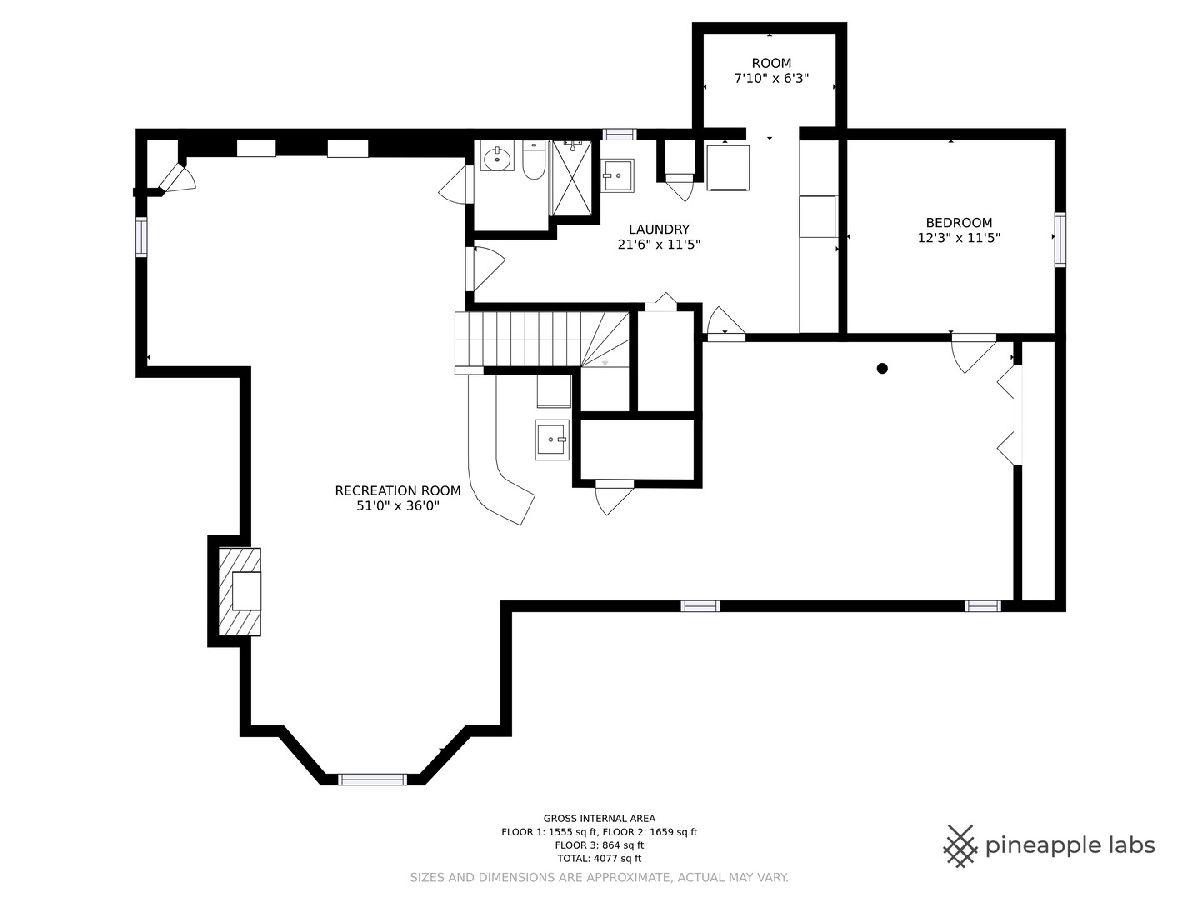
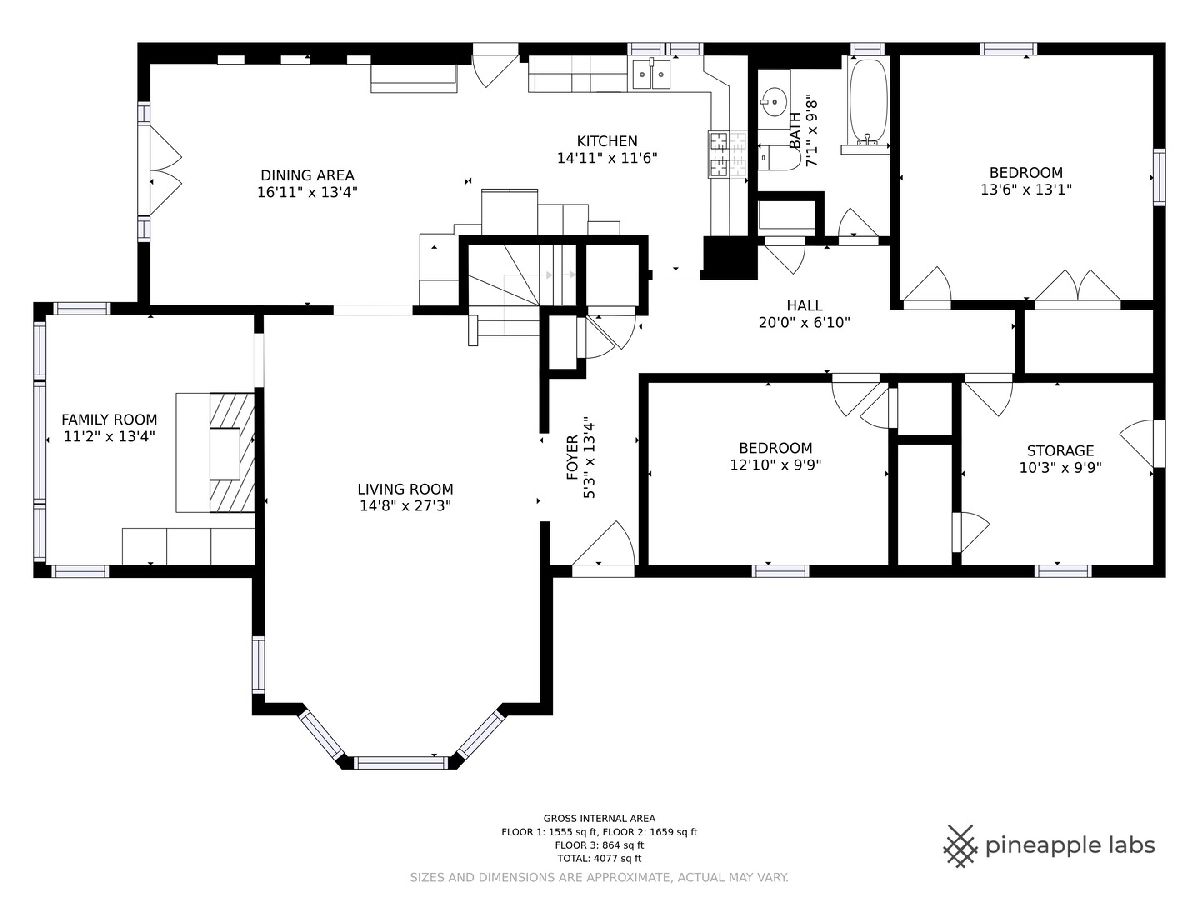
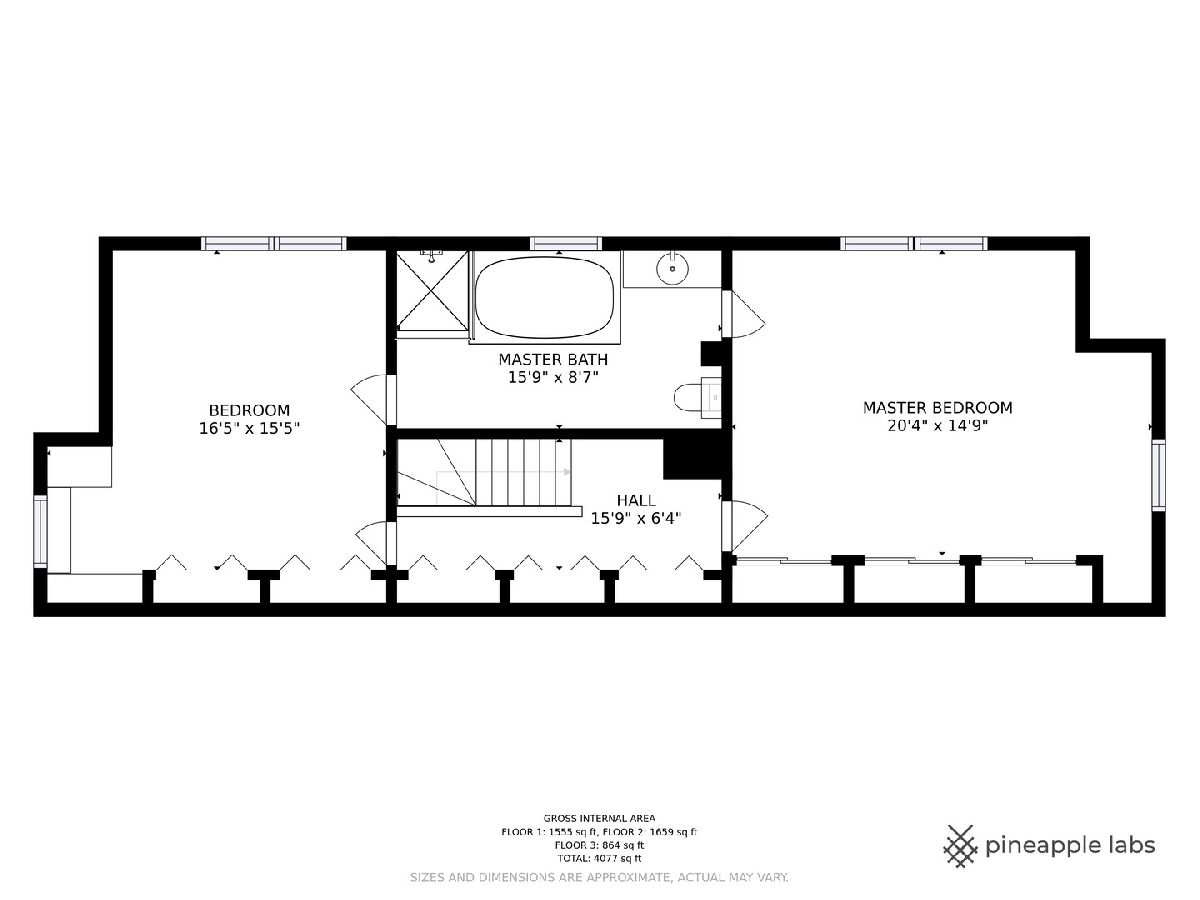
Room Specifics
Total Bedrooms: 6
Bedrooms Above Ground: 5
Bedrooms Below Ground: 1
Dimensions: —
Floor Type: Hardwood
Dimensions: —
Floor Type: Hardwood
Dimensions: —
Floor Type: Hardwood
Dimensions: —
Floor Type: —
Dimensions: —
Floor Type: —
Full Bathrooms: 3
Bathroom Amenities: Whirlpool,Separate Shower
Bathroom in Basement: 1
Rooms: Bedroom 5,Bedroom 6,Den,Office,Recreation Room
Basement Description: Finished
Other Specifics
| 2 | |
| — | |
| Concrete | |
| Patio, Storms/Screens, Fire Pit | |
| — | |
| 125 X 80 | |
| — | |
| — | |
| Bar-Wet, Hardwood Floors, First Floor Bedroom, In-Law Arrangement, First Floor Full Bath | |
| Range, Microwave, Dishwasher, Refrigerator, Washer, Dryer, Disposal, Stainless Steel Appliance(s) | |
| Not in DB | |
| — | |
| — | |
| — | |
| Gas Starter |
Tax History
| Year | Property Taxes |
|---|---|
| 2015 | $8,838 |
| 2021 | $10,576 |
Contact Agent
Nearby Similar Homes
Nearby Sold Comparables
Contact Agent
Listing Provided By
Coldwell Banker Realty

