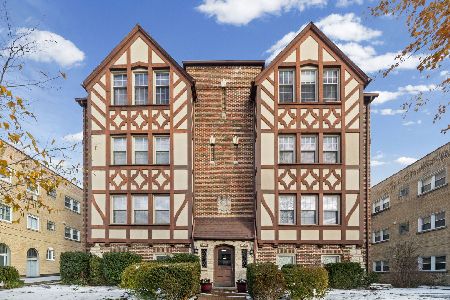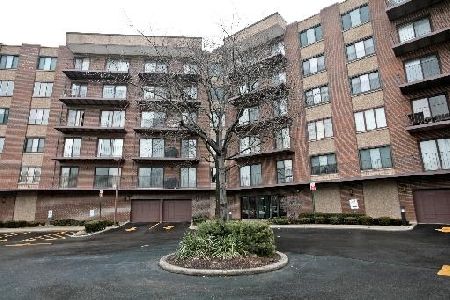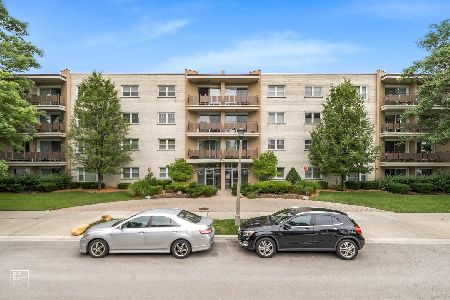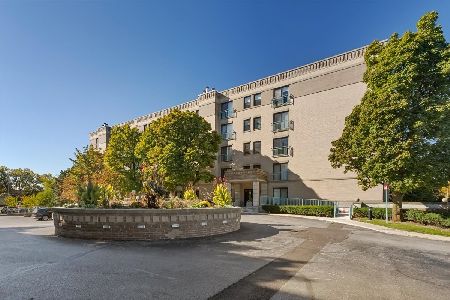8000 Kilpatrick Avenue, Skokie, Illinois 60076
$220,000
|
Sold
|
|
| Status: | Closed |
| Sqft: | 1,375 |
| Cost/Sqft: | $164 |
| Beds: | 2 |
| Baths: | 2 |
| Year Built: | 2004 |
| Property Taxes: | $6,478 |
| Days On Market: | 3666 |
| Lot Size: | 0,00 |
Description
Move right into this bright, sunny top floor unit with 9 ft ceilings that has been renovated with refinished hardwood floors, new dishwasher, stove and microwave. The wall and doors have also been painted. For outdoor enjoyment, there is a balcony (6x15) off living room/dining room combination. Split bedroom design has the master bedroom with walk-in closet plus private bath. The kitchen has 42" cabinets and an island. Enjoy the convenience of in-unit laundry and indoor parking (#17) and storage (R). Owner controls the heat and air conditioning. Cats and dogs are allowed. Great location in downtown Skokie is minutes from the Oakton Skokie Swift, Oakton Community College, Illinois Science & Technology Park and the Skokie Community Center/Exploratorium. Restaurants, library and access to Old Orchard and expressway are all nearby. Building is smoke-free. On-street parking permits needed. Please note that taxes do include tax for parking space but does not include any exemption
Property Specifics
| Condos/Townhomes | |
| 5 | |
| — | |
| 2004 | |
| None | |
| — | |
| No | |
| — |
| Cook | |
| — | |
| 255 / Monthly | |
| Water,Parking,Insurance,Exterior Maintenance,Scavenger,Snow Removal | |
| Lake Michigan | |
| Public Sewer | |
| 09141870 | |
| 10223260441016 |
Nearby Schools
| NAME: | DISTRICT: | DISTANCE: | |
|---|---|---|---|
|
Grade School
Madison Elementary School |
69 | — | |
|
Middle School
Lincoln Junior High School |
69 | Not in DB | |
|
High School
Niles West High School |
219 | Not in DB | |
Property History
| DATE: | EVENT: | PRICE: | SOURCE: |
|---|---|---|---|
| 13 May, 2016 | Sold | $220,000 | MRED MLS |
| 17 Mar, 2016 | Under contract | $225,000 | MRED MLS |
| 17 Feb, 2016 | Listed for sale | $225,000 | MRED MLS |
Room Specifics
Total Bedrooms: 2
Bedrooms Above Ground: 2
Bedrooms Below Ground: 0
Dimensions: —
Floor Type: Carpet
Full Bathrooms: 2
Bathroom Amenities: —
Bathroom in Basement: 0
Rooms: No additional rooms
Basement Description: None
Other Specifics
| 1 | |
| Concrete Perimeter | |
| — | |
| Balcony, Storms/Screens, End Unit | |
| — | |
| COMMON | |
| — | |
| Full | |
| Hardwood Floors, Laundry Hook-Up in Unit | |
| Range, Microwave, Dishwasher, Refrigerator, Washer, Dryer | |
| Not in DB | |
| — | |
| — | |
| Elevator(s), Storage | |
| — |
Tax History
| Year | Property Taxes |
|---|---|
| 2016 | $6,478 |
Contact Agent
Nearby Similar Homes
Contact Agent
Listing Provided By
Coldwell Banker Residential









