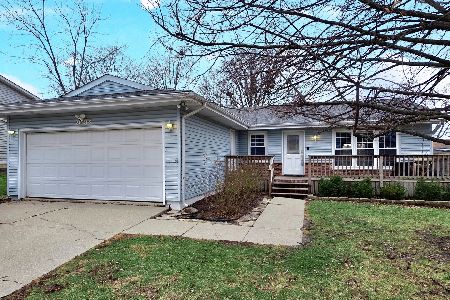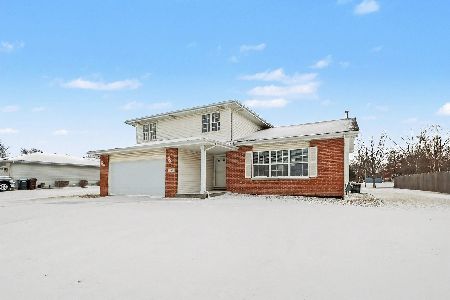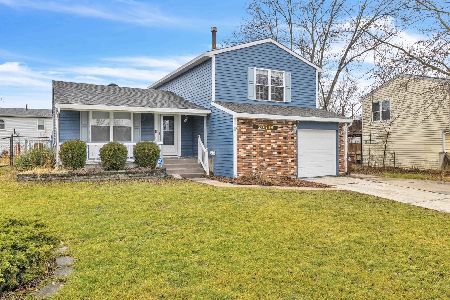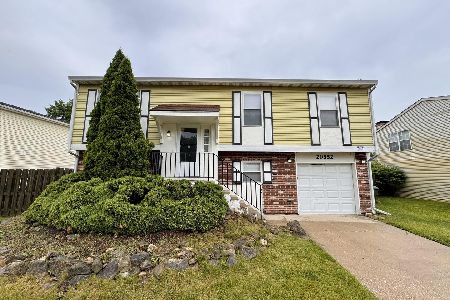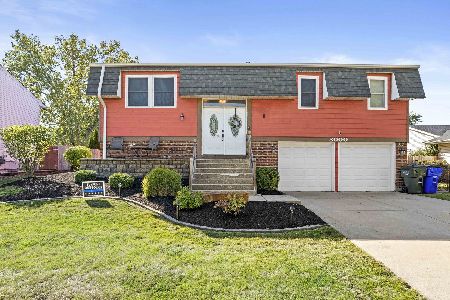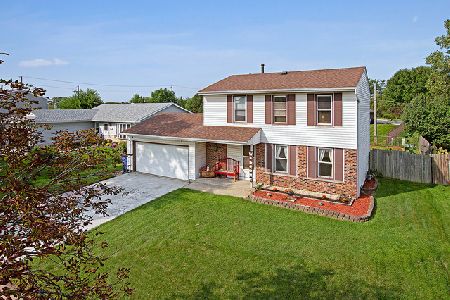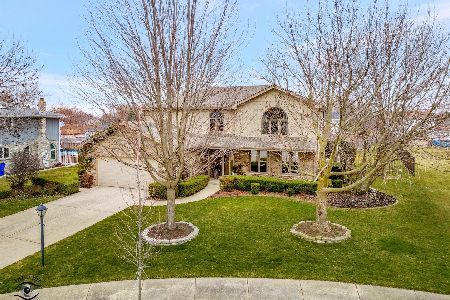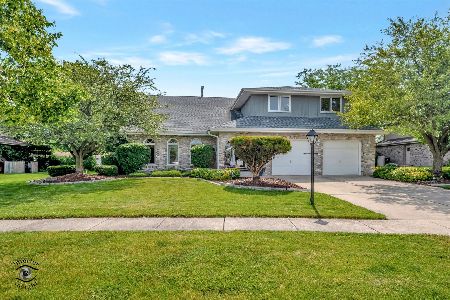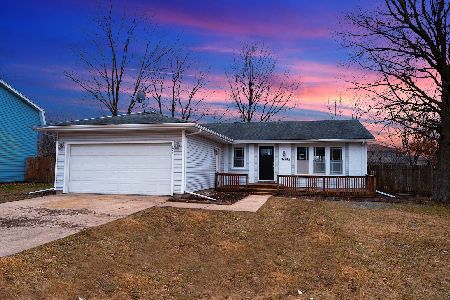8000 Kingston Drive, Frankfort, Illinois 60423
$259,000
|
Sold
|
|
| Status: | Closed |
| Sqft: | 2,022 |
| Cost/Sqft: | $128 |
| Beds: | 5 |
| Baths: | 2 |
| Year Built: | 1972 |
| Property Taxes: | $5,687 |
| Days On Market: | 2385 |
| Lot Size: | 0,17 |
Description
Welcome home to this magnificent Raised Ranch in the highly desirable Frankfort Square Subdivision! 2000 SF of living space with 5 bedrooms and 2 baths. Upgrades galore as modern entryway invites you into main-level open concept living, kitchen, family area. Chic gourmet kitchen boasts granite island & counters, tons of cabinet storage, stainless appliances, brushed nickel fixtures. Beautiful hardwood floors tie together living & dining... a wonderful transition into large family room featuring an abundance of natural light, fireplace - only steps away from amazing two tier deck for private outside living. 3 spacious beds and upgraded bath complete main level. Lower level offers wet bar with plenty of entertainment/family space. 2 beds can be used as offered or as office/playroom. 2nd bath and sizable laundry/utility add finishing touch. Attached garage provides easy access. Large fenced yard & storage shed. Award winning Frankfort schools! Close to EVERYTHING! This house has it all!
Property Specifics
| Single Family | |
| — | |
| — | |
| 1972 | |
| None | |
| HAMILTON | |
| No | |
| 0.17 |
| Will | |
| Frankfort Square | |
| 0 / Not Applicable | |
| None | |
| Public | |
| Public Sewer | |
| 10443877 | |
| 1909131070110000 |
Nearby Schools
| NAME: | DISTRICT: | DISTANCE: | |
|---|---|---|---|
|
Grade School
Frankfort Square Elementary Scho |
161 | — | |
|
Middle School
Walker Intermediate School |
161 | Not in DB | |
|
High School
Lincoln-way East High School |
210 | Not in DB | |
|
Alternate Junior High School
Summit Hill Junior High School |
— | Not in DB | |
Property History
| DATE: | EVENT: | PRICE: | SOURCE: |
|---|---|---|---|
| 13 Nov, 2019 | Sold | $259,000 | MRED MLS |
| 30 Aug, 2019 | Under contract | $259,000 | MRED MLS |
| — | Last price change | $265,000 | MRED MLS |
| 9 Jul, 2019 | Listed for sale | $279,000 | MRED MLS |
| 22 Nov, 2024 | Sold | $364,900 | MRED MLS |
| 21 Oct, 2024 | Under contract | $364,900 | MRED MLS |
| — | Last price change | $369,900 | MRED MLS |
| 27 Sep, 2024 | Listed for sale | $379,900 | MRED MLS |
Room Specifics
Total Bedrooms: 5
Bedrooms Above Ground: 5
Bedrooms Below Ground: 0
Dimensions: —
Floor Type: Carpet
Dimensions: —
Floor Type: Wood Laminate
Dimensions: —
Floor Type: Carpet
Dimensions: —
Floor Type: —
Full Bathrooms: 2
Bathroom Amenities: Soaking Tub
Bathroom in Basement: 0
Rooms: Bedroom 5
Basement Description: None
Other Specifics
| 2 | |
| Concrete Perimeter | |
| Concrete | |
| Deck, Patio, Storms/Screens | |
| — | |
| 67X110X68X110 | |
| Pull Down Stair | |
| None | |
| Bar-Wet | |
| Range, Microwave, Dishwasher, Refrigerator, Disposal, Stainless Steel Appliance(s), Water Softener Owned | |
| Not in DB | |
| Sidewalks, Street Lights, Street Paved | |
| — | |
| — | |
| Wood Burning, Gas Starter |
Tax History
| Year | Property Taxes |
|---|---|
| 2019 | $5,687 |
| 2024 | $7,374 |
Contact Agent
Nearby Similar Homes
Nearby Sold Comparables
Contact Agent
Listing Provided By
Century 21 Affiliated

