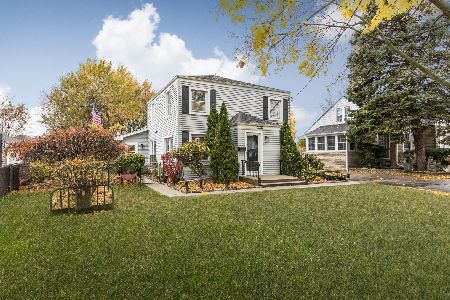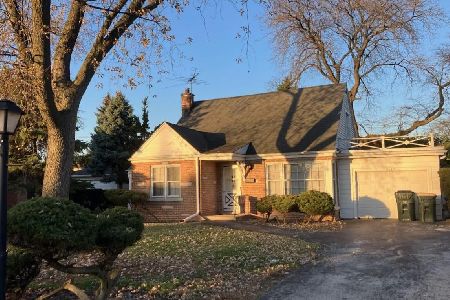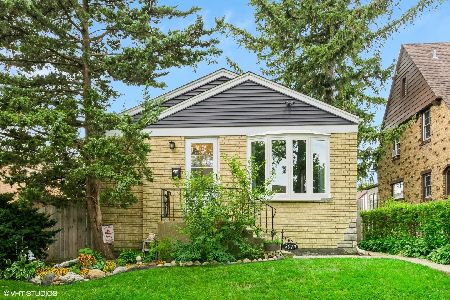8000 Merrill Street, Niles, Illinois 60714
$480,000
|
Sold
|
|
| Status: | Closed |
| Sqft: | 1,286 |
| Cost/Sqft: | $385 |
| Beds: | 3 |
| Baths: | 2 |
| Year Built: | 1951 |
| Property Taxes: | $6,695 |
| Days On Market: | 1178 |
| Lot Size: | 0,19 |
Description
This spacious Niles brick ranch - with Park Ridge schools - has the largest lot on the market, with almost 8,500 square feet of well-manicured yard! Perfect for gardening, playing and entertaining, 8000 N Merrill boasts an above-ground pool and shaded patio! Located on a corner, this 3 bedroom + office home is light-filled and impeccably-maintained. With extensive updates - including granite kitchen countertops, stainless steel appliances and washer and dryer, basement office, kitchenette and carpet; pool, patio, front stoop, professional landscaping, drain tile system, extensive exterior concrete work, fence - you can move-right in! Be greeted at the east-facing front door and recently textured concrete and brick path and stoop. Hardwood floors are throughout the main floor of the home, with an open living room, dining room and kitchen concept. The large kitchen's stainless steel hood acts as a focal point of the cathedral ceiling over the peninsula that can be used as a buffet for larger dinners and everyday meals. If you like to cook, you will enjoy all the counter space and cabinetry, and even enjoy surround sound through wall speakers as you work! Rustic neutral backsplash throughout. All three bedrooms boast large closets and lots of windows. Main bathroom with shower/bathtub combo. Owners have thoroughly redone the basement to double the living space of this property, with a carpeted recreation room and tons of storage options. Special features downstairs are the large full bathroom with separate shower and jacuzzi tub with white subway tile surround, the office with large closet; but the piece de resistance is the wet bar punctuated with three walls of rustic tile, a beverage fridge, granite countertops and plenty of cabinets to easily store and serve food and drink while hanging out there. The separate laundry area with newer machines and lots of cabinets - and an extra storage refrigerator! - makes it easy to do your chores! Even the attached 2.5 car-garage is meticulously maintained with many storage shelving units and an epoxy floor coating system. The new owners can choose from either Maine South or Maine East as options for high school and students can catch the bus right in front of the house! A short distance to the Park Ridge Country Club, around the corner from Oakton Manor Park, half a mile to Eugene Field Elementary and only 3 blocks to Emerson Middle School. Catch the Niles Free Bus to the Oak Mill Mall or the Pulse Milwaukee Line to other dining, shopping, and transportation.
Property Specifics
| Single Family | |
| — | |
| — | |
| 1951 | |
| — | |
| RANCH | |
| No | |
| 0.19 |
| Cook | |
| — | |
| 0 / Not Applicable | |
| — | |
| — | |
| — | |
| 11669115 | |
| 09243190590000 |
Nearby Schools
| NAME: | DISTRICT: | DISTANCE: | |
|---|---|---|---|
|
Grade School
Eugene Field Elementary School |
64 | — | |
|
Middle School
Emerson Middle School |
64 | Not in DB | |
|
High School
Maine East High School |
207 | Not in DB | |
|
Alternate High School
Maine South High School |
— | Not in DB | |
Property History
| DATE: | EVENT: | PRICE: | SOURCE: |
|---|---|---|---|
| 4 Jun, 2008 | Sold | $338,000 | MRED MLS |
| 29 May, 2008 | Under contract | $379,000 | MRED MLS |
| 28 May, 2008 | Listed for sale | $379,000 | MRED MLS |
| 31 Mar, 2014 | Sold | $310,000 | MRED MLS |
| 16 Feb, 2014 | Under contract | $319,900 | MRED MLS |
| 10 Feb, 2014 | Listed for sale | $319,900 | MRED MLS |
| 28 Dec, 2022 | Sold | $480,000 | MRED MLS |
| 17 Nov, 2022 | Under contract | $495,000 | MRED MLS |
| 9 Nov, 2022 | Listed for sale | $495,000 | MRED MLS |




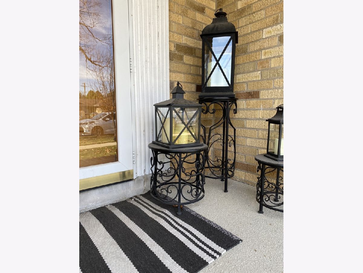
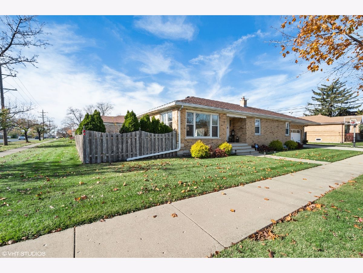
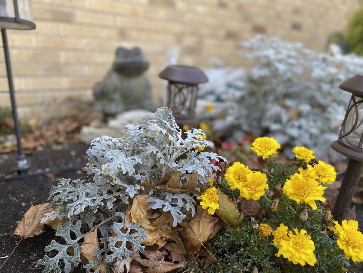
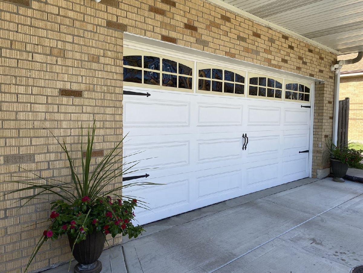
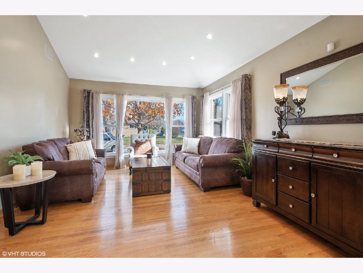
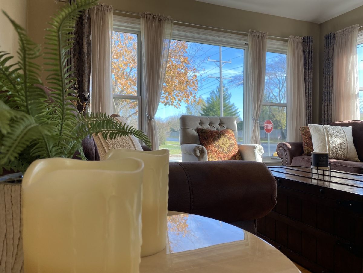
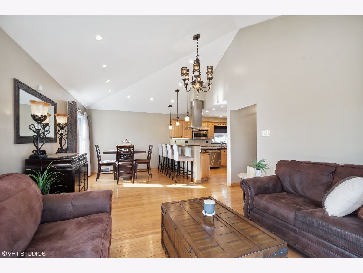
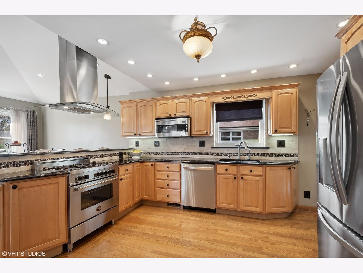

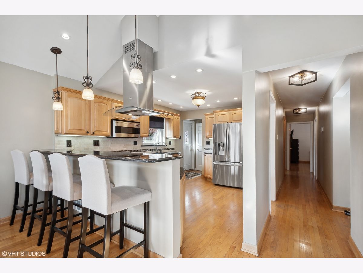
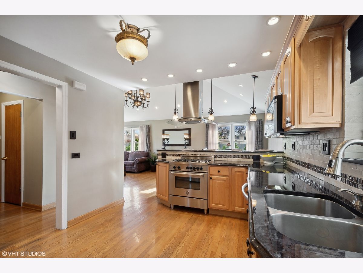
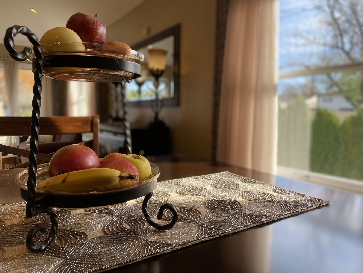
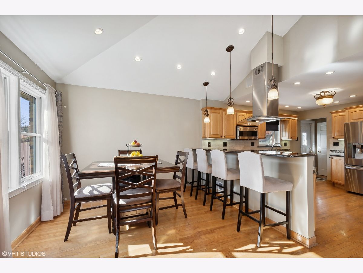
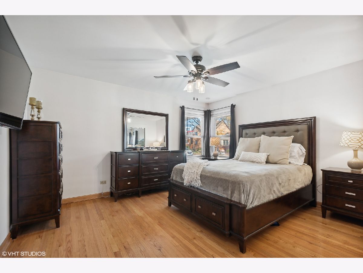
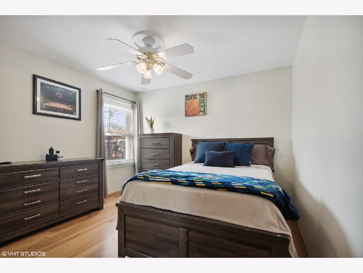
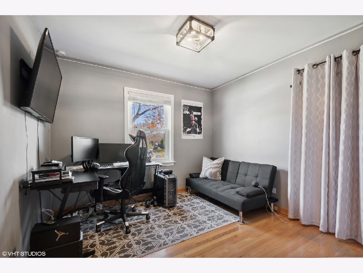
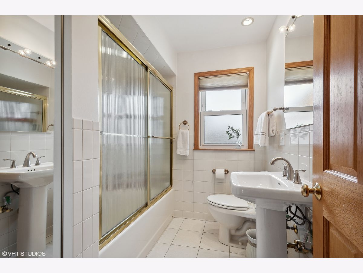
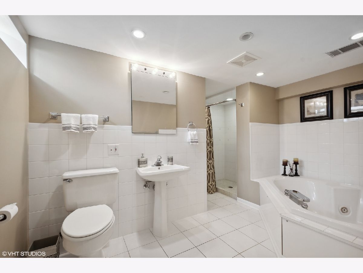
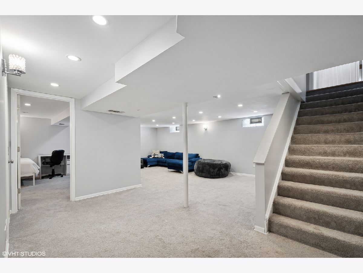
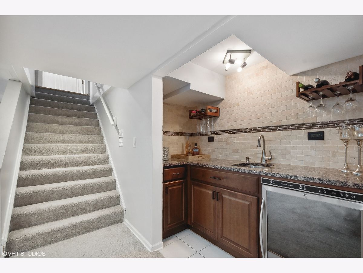
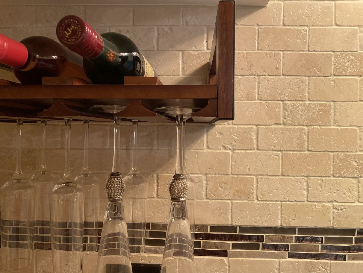
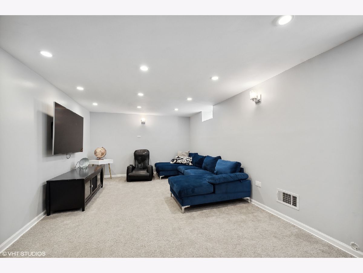
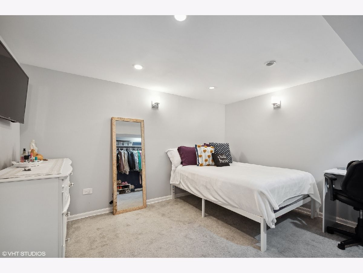
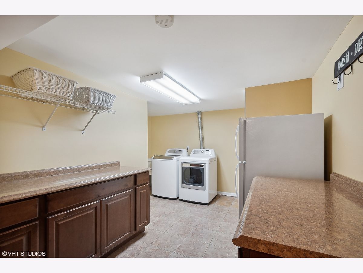
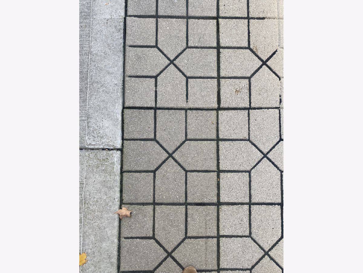
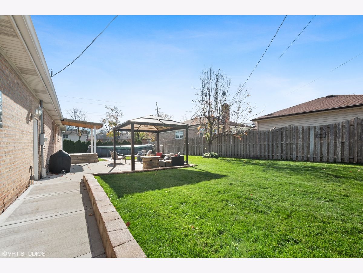
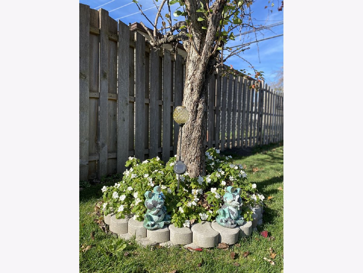
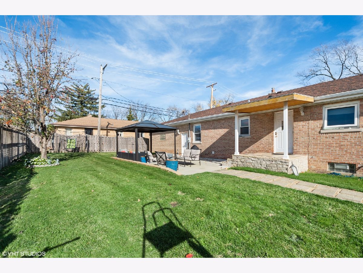
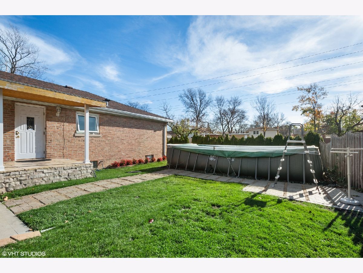
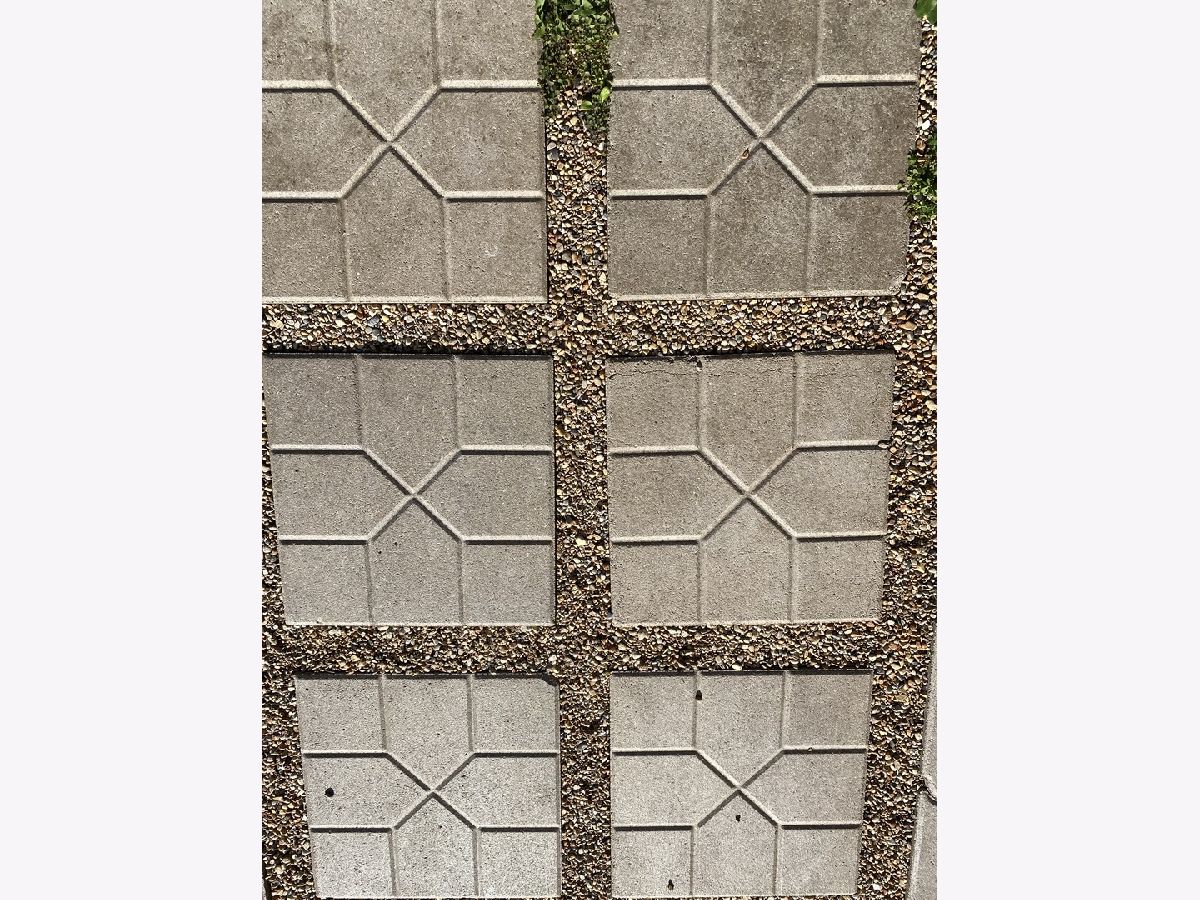
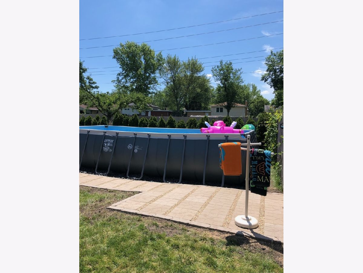
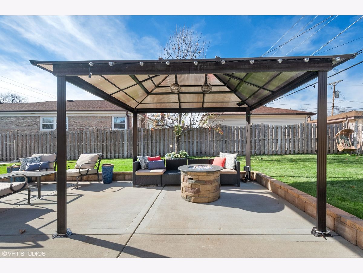
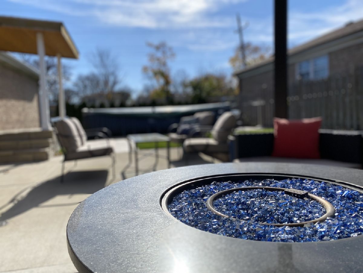
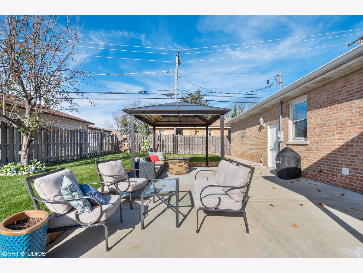
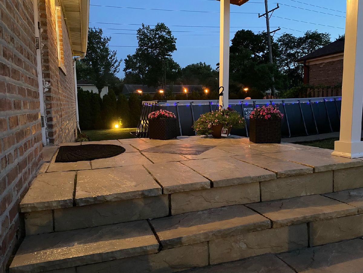
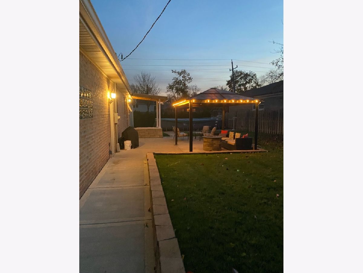

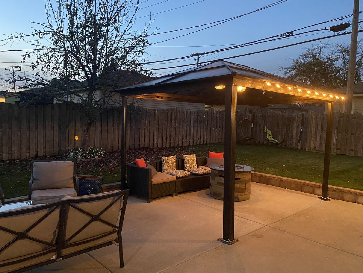
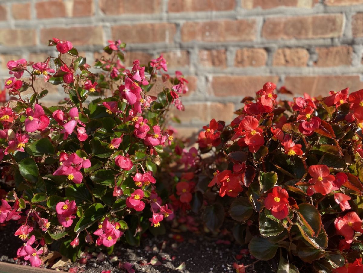
Room Specifics
Total Bedrooms: 4
Bedrooms Above Ground: 3
Bedrooms Below Ground: 1
Dimensions: —
Floor Type: —
Dimensions: —
Floor Type: —
Dimensions: —
Floor Type: —
Full Bathrooms: 2
Bathroom Amenities: Whirlpool,Separate Shower
Bathroom in Basement: 1
Rooms: —
Basement Description: Finished,Sleeping Area,Storage Space
Other Specifics
| 2.5 | |
| — | |
| Concrete | |
| — | |
| — | |
| 108X78 | |
| — | |
| — | |
| — | |
| — | |
| Not in DB | |
| — | |
| — | |
| — | |
| — |
Tax History
| Year | Property Taxes |
|---|---|
| 2008 | $4,500 |
| 2014 | $5,713 |
| 2022 | $6,695 |
Contact Agent
Nearby Similar Homes
Nearby Sold Comparables
Contact Agent
Listing Provided By
Baird & Warner



