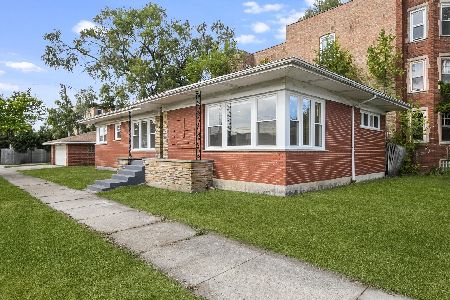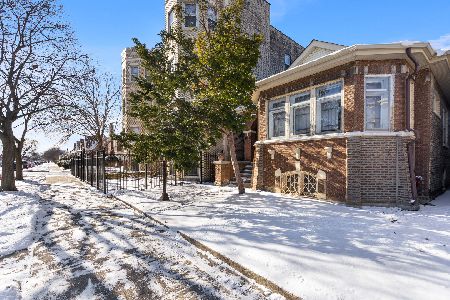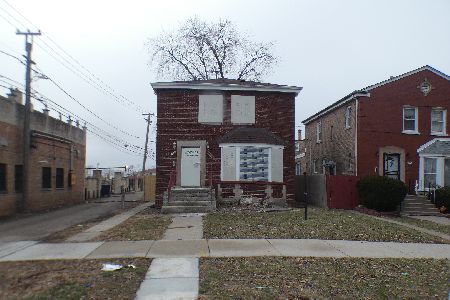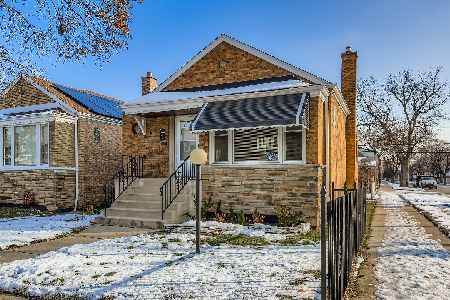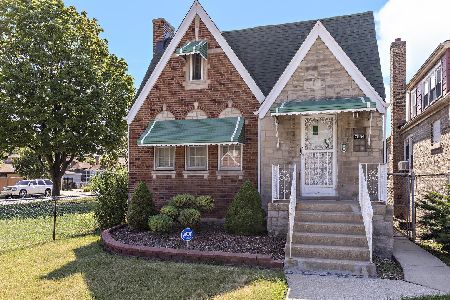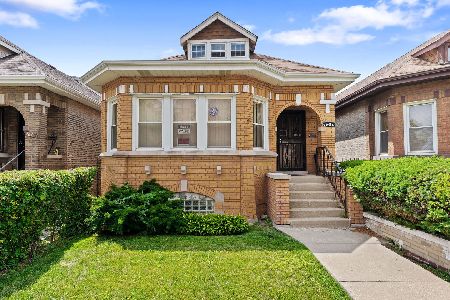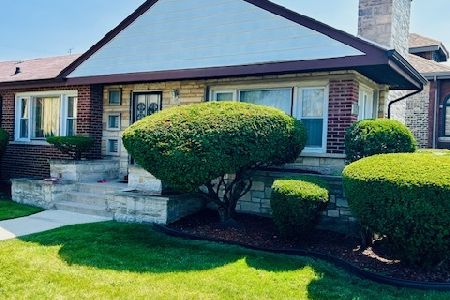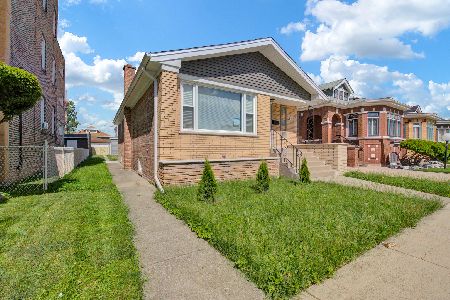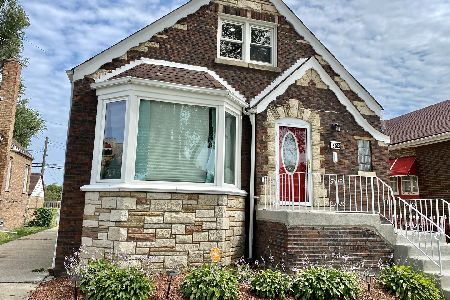8000 Wolcott Avenue, Auburn Gresham, Chicago, Illinois 60620
$289,500
|
Sold
|
|
| Status: | Closed |
| Sqft: | 2,550 |
| Cost/Sqft: | $114 |
| Beds: | 4 |
| Baths: | 3 |
| Year Built: | 1930 |
| Property Taxes: | $3,153 |
| Days On Market: | 1144 |
| Lot Size: | 0,00 |
Description
MASSIVE custom home that offers over 3000 sq ft of livable space. Features a total of 6 bedrooms & 2.5 baths. Step in to a large foyer that opens up to a large sun drenched living room. Enclosed porch offer living flexibly. Enormous dining room can be used for the holiday dinners. Freshly sanded/stained hardwood floors throughout. Main level bedroom with 3 bedrooms on top level. Step out of primary bedroom to a roof top (needs decking). Basement with tall ceilings is suited with a kitchenette, 2 additional bedrooms, & a recreational room perfect for RELATED LIVING. Central air/heat. Home built on a double lot that offers a large yard and 2 car garage (can be converted to 3). Furniture stays
Property Specifics
| Single Family | |
| — | |
| — | |
| 1930 | |
| — | |
| — | |
| No | |
| — |
| Cook | |
| — | |
| — / Not Applicable | |
| — | |
| — | |
| — | |
| 11686045 | |
| 20312090210000 |
Property History
| DATE: | EVENT: | PRICE: | SOURCE: |
|---|---|---|---|
| 17 Feb, 2023 | Sold | $289,500 | MRED MLS |
| 13 Jan, 2023 | Under contract | $289,500 | MRED MLS |
| 9 Dec, 2022 | Listed for sale | $289,500 | MRED MLS |
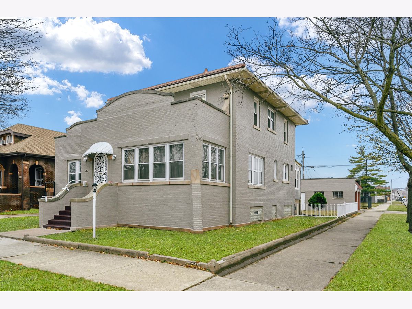
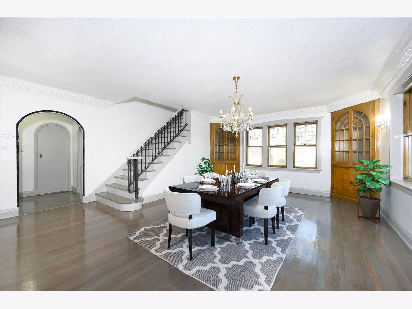
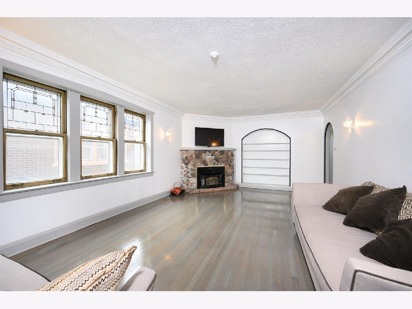
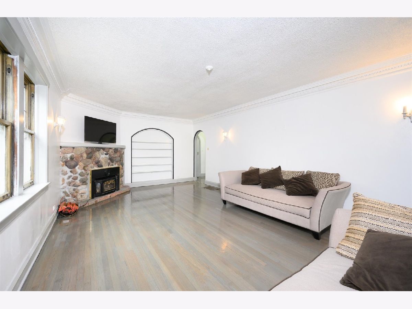
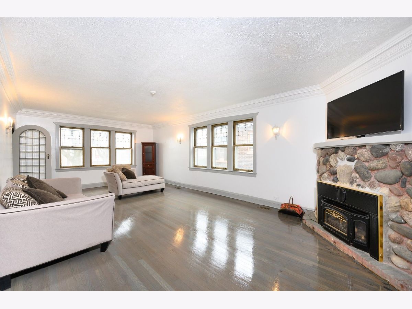
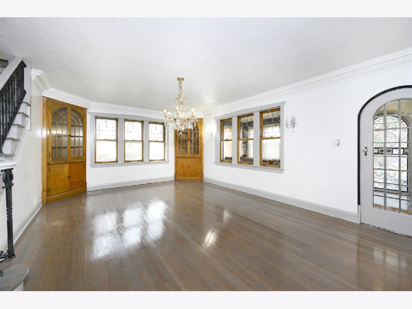
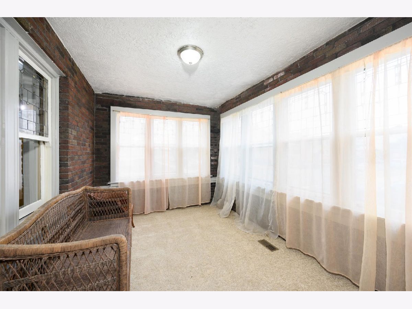
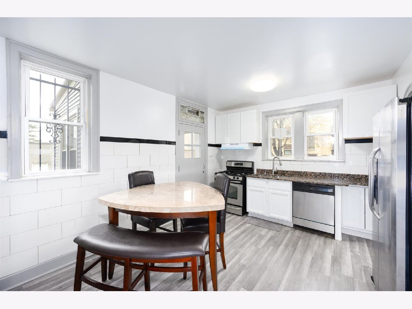
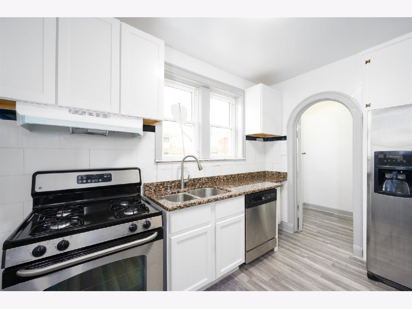
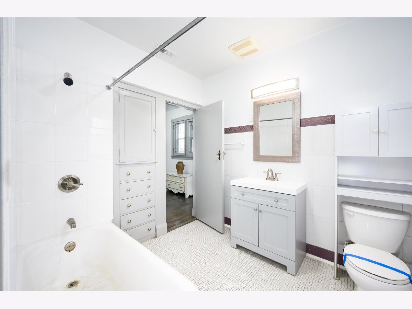
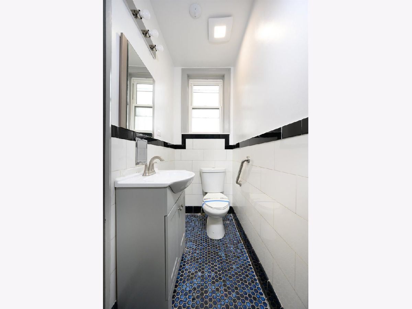
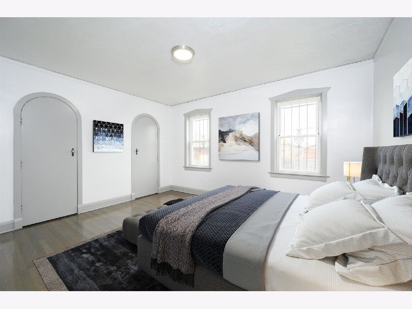
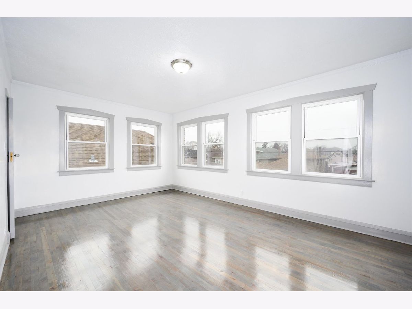
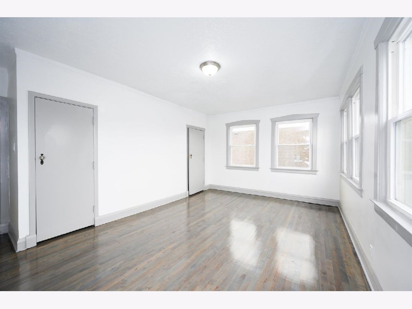
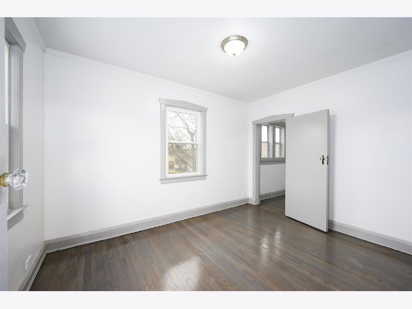
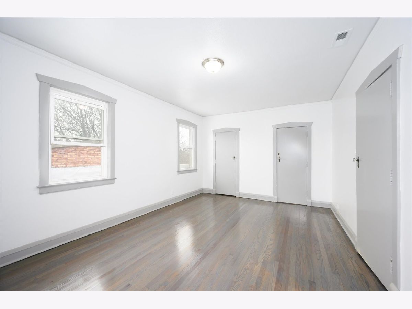
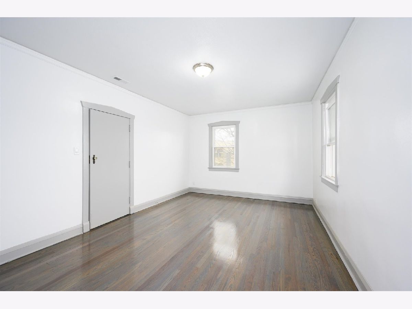
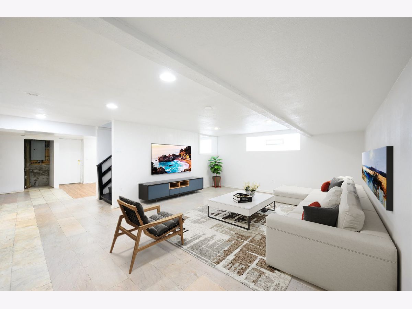
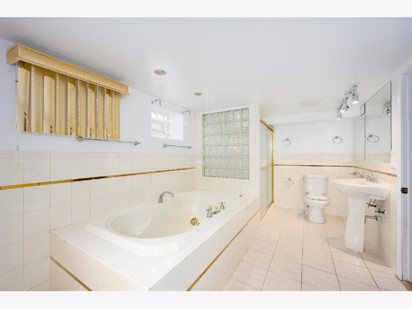
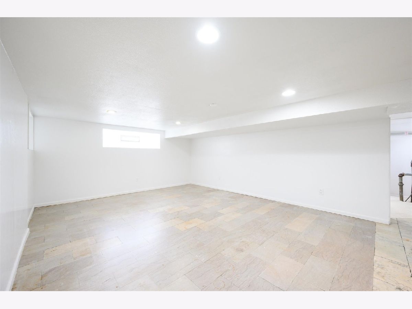
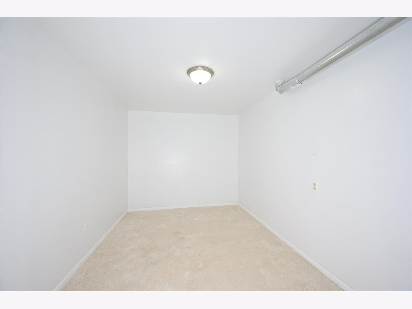
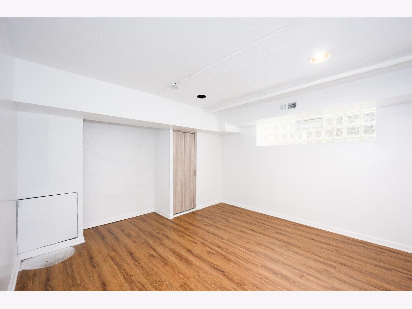
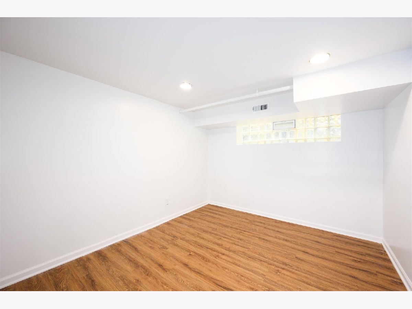
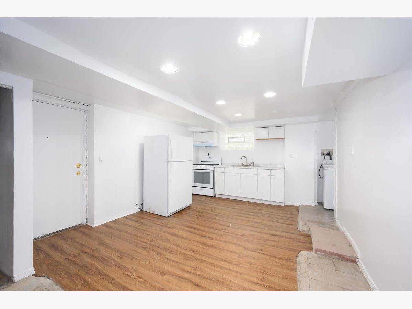
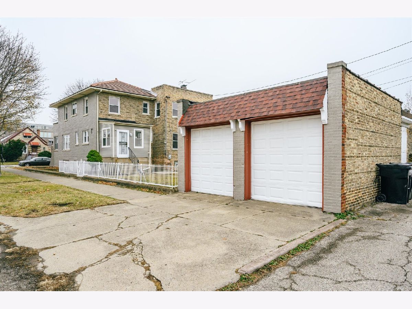
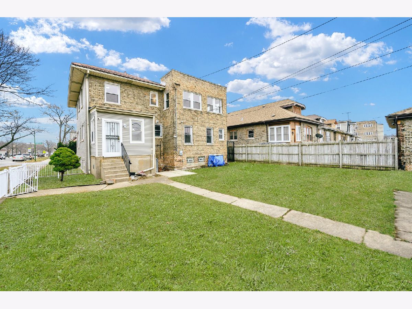
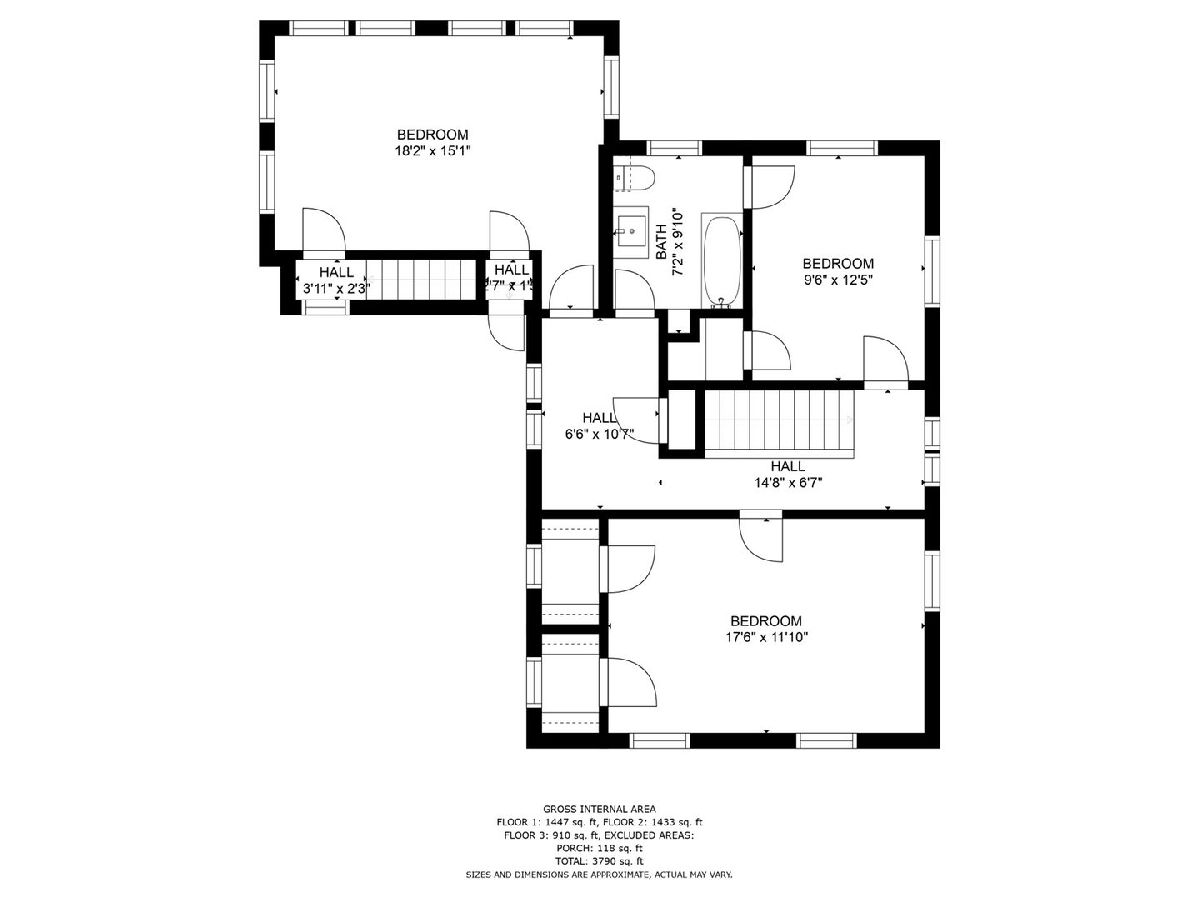
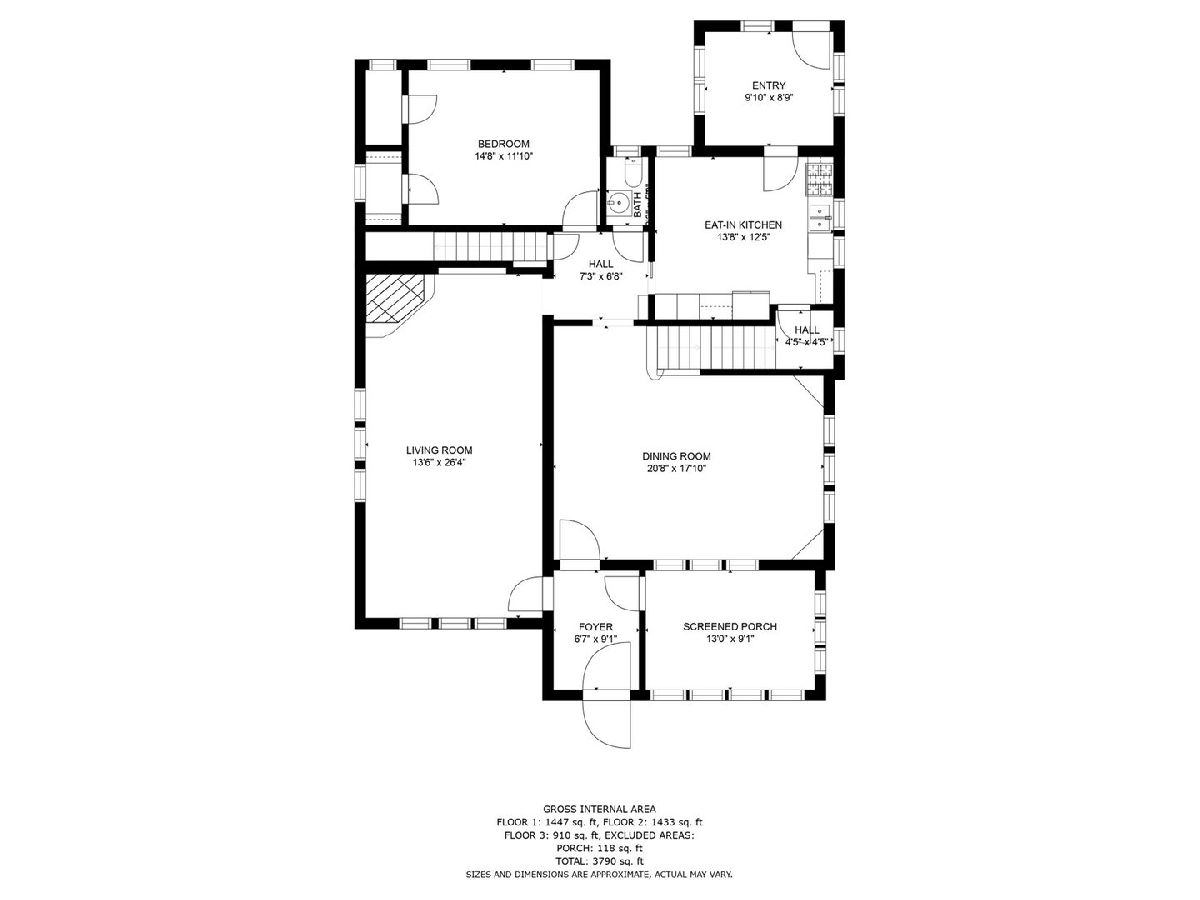
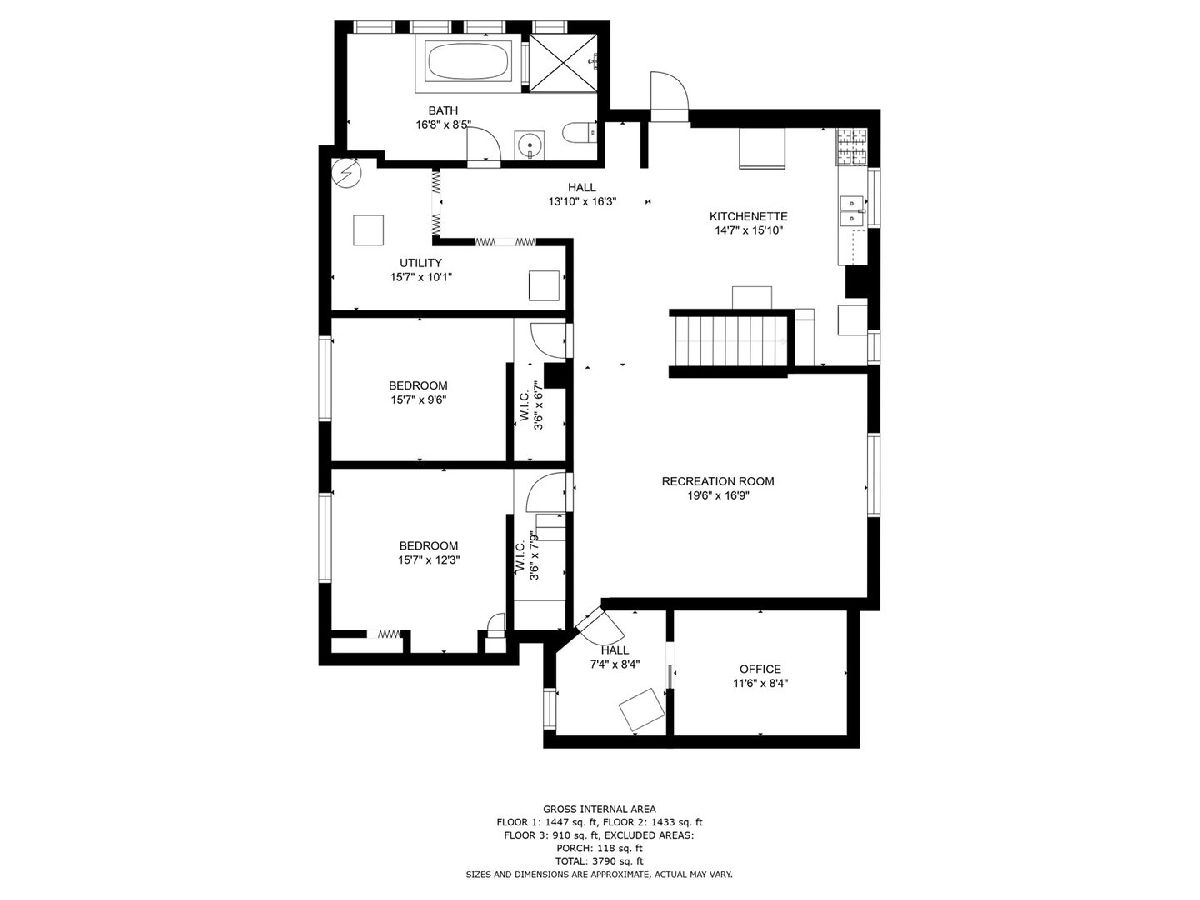
Room Specifics
Total Bedrooms: 6
Bedrooms Above Ground: 4
Bedrooms Below Ground: 2
Dimensions: —
Floor Type: —
Dimensions: —
Floor Type: —
Dimensions: —
Floor Type: —
Dimensions: —
Floor Type: —
Dimensions: —
Floor Type: —
Full Bathrooms: 3
Bathroom Amenities: —
Bathroom in Basement: 1
Rooms: —
Basement Description: Finished
Other Specifics
| 2 | |
| — | |
| — | |
| — | |
| — | |
| 50X123 | |
| — | |
| — | |
| — | |
| — | |
| Not in DB | |
| — | |
| — | |
| — | |
| — |
Tax History
| Year | Property Taxes |
|---|---|
| 2023 | $3,153 |
Contact Agent
Nearby Similar Homes
Nearby Sold Comparables
Contact Agent
Listing Provided By
d'aprile properties

