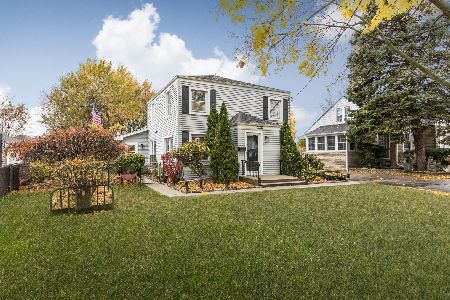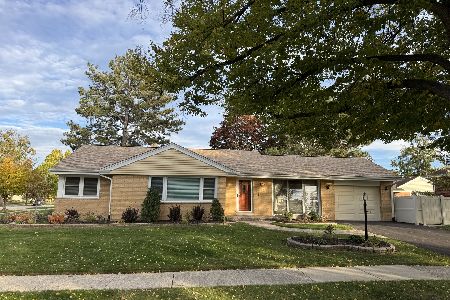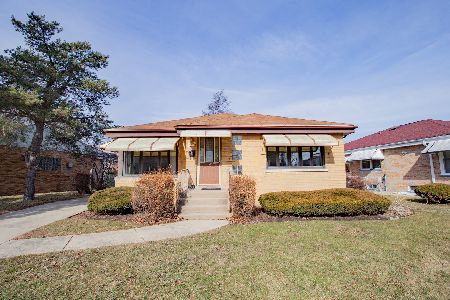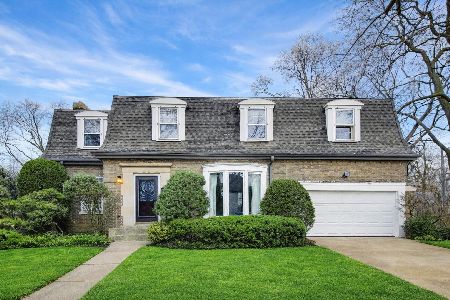8001 Elmore Street, Niles, Illinois 60714
$216,000
|
Sold
|
|
| Status: | Closed |
| Sqft: | 1,300 |
| Cost/Sqft: | $154 |
| Beds: | 4 |
| Baths: | 2 |
| Year Built: | 1949 |
| Property Taxes: | $2,441 |
| Days On Market: | 3384 |
| Lot Size: | 0,11 |
Description
Great opportunity for investor. Remodel and sell or remodel and collect high rent due to Park Ridge school district. Choose either Maine South or Maine East. Large, 4 bedroom on main level, ranch style home with enormous kitchen and dining room, full basement could be redone to add usable square footage as well. New roof and recent tuck pointing. Property to be sold in as is condition. Exclude dining room light fixture.
Property Specifics
| Single Family | |
| — | |
| Ranch | |
| 1949 | |
| Full | |
| — | |
| No | |
| 0.11 |
| Cook | |
| — | |
| 0 / Not Applicable | |
| None | |
| Lake Michigan,Public | |
| Public Sewer | |
| 09394032 | |
| 09243190420000 |
Nearby Schools
| NAME: | DISTRICT: | DISTANCE: | |
|---|---|---|---|
|
Grade School
Eugene Field Elementary School |
64 | — | |
|
Middle School
Emerson Middle School |
64 | Not in DB | |
|
High School
Maine South High School |
207 | Not in DB | |
|
Alternate Elementary School
Jefferson School |
— | Not in DB | |
|
Alternate High School
Maine East High School |
— | Not in DB | |
Property History
| DATE: | EVENT: | PRICE: | SOURCE: |
|---|---|---|---|
| 15 Dec, 2016 | Sold | $216,000 | MRED MLS |
| 28 Nov, 2016 | Under contract | $200,000 | MRED MLS |
| 23 Nov, 2016 | Listed for sale | $200,000 | MRED MLS |
| 20 Dec, 2019 | Sold | $320,000 | MRED MLS |
| 6 Nov, 2019 | Under contract | $339,900 | MRED MLS |
| 29 Aug, 2019 | Listed for sale | $339,900 | MRED MLS |
| 20 Dec, 2022 | Sold | $355,000 | MRED MLS |
| 24 Oct, 2022 | Under contract | $379,000 | MRED MLS |
| 10 Oct, 2022 | Listed for sale | $379,000 | MRED MLS |
| 17 Feb, 2026 | Under contract | $499,900 | MRED MLS |
| 19 Nov, 2025 | Listed for sale | $499,900 | MRED MLS |
Room Specifics
Total Bedrooms: 5
Bedrooms Above Ground: 4
Bedrooms Below Ground: 1
Dimensions: —
Floor Type: —
Dimensions: —
Floor Type: —
Dimensions: —
Floor Type: —
Dimensions: —
Floor Type: —
Full Bathrooms: 2
Bathroom Amenities: —
Bathroom in Basement: 1
Rooms: Bedroom 5,Foyer,Utility Room-Lower Level,Storage
Basement Description: Partially Finished
Other Specifics
| — | |
| Concrete Perimeter | |
| — | |
| Patio | |
| Corner Lot,Fenced Yard | |
| 4711 SQ FT | |
| — | |
| None | |
| Hardwood Floors, First Floor Bedroom, First Floor Full Bath | |
| Range, Dishwasher, Refrigerator, Washer, Dryer | |
| Not in DB | |
| — | |
| — | |
| — | |
| — |
Tax History
| Year | Property Taxes |
|---|---|
| 2016 | $2,441 |
| 2019 | $7,399 |
| 2022 | $7,685 |
| 2026 | $7,897 |
Contact Agent
Nearby Similar Homes
Nearby Sold Comparables
Contact Agent
Listing Provided By
Organic Realty










