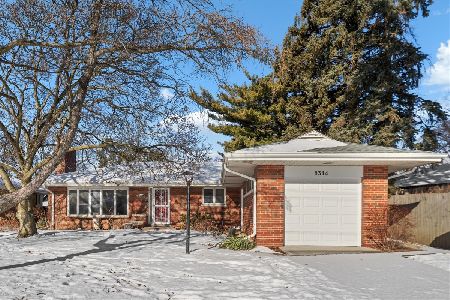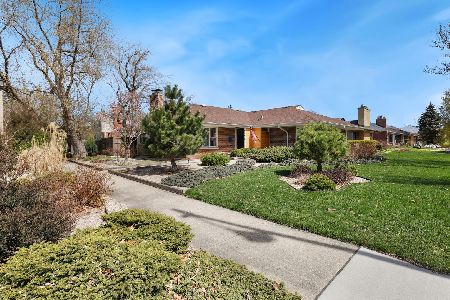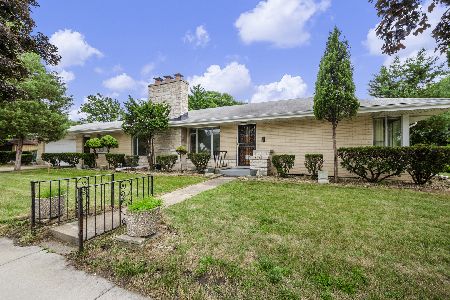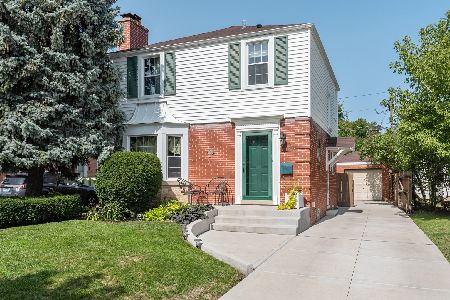8001 Long Avenue, Skokie, Illinois 60077
$335,000
|
Sold
|
|
| Status: | Closed |
| Sqft: | 0 |
| Cost/Sqft: | — |
| Beds: | 3 |
| Baths: | 2 |
| Year Built: | 1950 |
| Property Taxes: | $7,960 |
| Days On Market: | 4611 |
| Lot Size: | 0,00 |
Description
A rare find. Beautifully landscaped Lorel Park ranch blends recent contemporary renovations and Asian influences with custom built, mid-century beauty. Large eat-in cook's kitchen with Viking range. Spacious living room w/wood-burning fireplace, den/study with vaulted ceiling and wide view of private garden with pergola and paved patio. Lower level family room. Close to park, library, farmers market & restaurants.
Property Specifics
| Single Family | |
| — | |
| Ranch | |
| 1950 | |
| Partial | |
| — | |
| No | |
| — |
| Cook | |
| Lorel Park | |
| 0 / Not Applicable | |
| None | |
| Lake Michigan | |
| Public Sewer | |
| 08394726 | |
| 10213280460000 |
Nearby Schools
| NAME: | DISTRICT: | DISTANCE: | |
|---|---|---|---|
|
Grade School
Madison Elementary School |
69 | — | |
|
Middle School
Lincoln Junior High School |
69 | Not in DB | |
|
High School
Niles West High School |
219 | Not in DB | |
|
Alternate Elementary School
Thomas Edison Elementary School |
— | Not in DB | |
Property History
| DATE: | EVENT: | PRICE: | SOURCE: |
|---|---|---|---|
| 5 May, 2010 | Sold | $272,000 | MRED MLS |
| 8 Mar, 2010 | Under contract | $279,900 | MRED MLS |
| — | Last price change | $319,000 | MRED MLS |
| 12 Feb, 2010 | Listed for sale | $319,000 | MRED MLS |
| 24 Sep, 2013 | Sold | $335,000 | MRED MLS |
| 4 Aug, 2013 | Under contract | $340,000 | MRED MLS |
| — | Last price change | $350,000 | MRED MLS |
| 15 Jul, 2013 | Listed for sale | $350,000 | MRED MLS |
| 1 May, 2024 | Sold | $650,000 | MRED MLS |
| 12 Apr, 2024 | Under contract | $549,900 | MRED MLS |
| 11 Apr, 2024 | Listed for sale | $549,900 | MRED MLS |
Room Specifics
Total Bedrooms: 3
Bedrooms Above Ground: 3
Bedrooms Below Ground: 0
Dimensions: —
Floor Type: Hardwood
Dimensions: —
Floor Type: Hardwood
Full Bathrooms: 2
Bathroom Amenities: Double Sink
Bathroom in Basement: 0
Rooms: Office
Basement Description: Partially Finished
Other Specifics
| 1 | |
| Concrete Perimeter | |
| Concrete | |
| Brick Paver Patio, Storms/Screens | |
| Corner Lot,Fenced Yard,Landscaped | |
| 70 X 124 | |
| Unfinished | |
| None | |
| Vaulted/Cathedral Ceilings, Hardwood Floors | |
| Range, Dishwasher, Refrigerator, Washer, Dryer, Disposal, Stainless Steel Appliance(s) | |
| Not in DB | |
| Sidewalks, Street Lights, Street Paved | |
| — | |
| — | |
| Wood Burning |
Tax History
| Year | Property Taxes |
|---|---|
| 2010 | $7,807 |
| 2013 | $7,960 |
| 2024 | $10,779 |
Contact Agent
Nearby Similar Homes
Nearby Sold Comparables
Contact Agent
Listing Provided By
Coldwell Banker Residential











