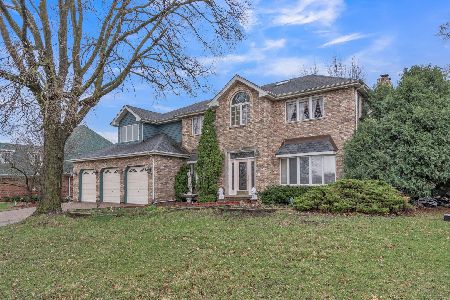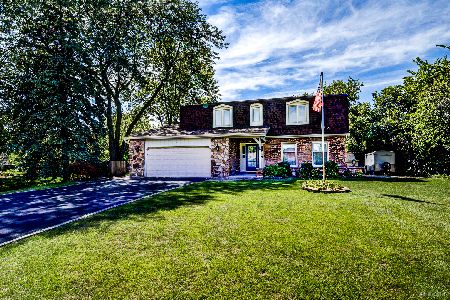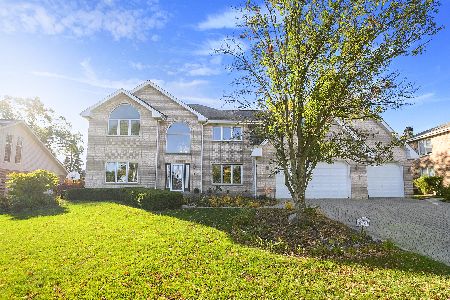8001 Trafalgar Court, Orland Park, Illinois 60462
$475,000
|
Sold
|
|
| Status: | Closed |
| Sqft: | 3,500 |
| Cost/Sqft: | $136 |
| Beds: | 4 |
| Baths: | 4 |
| Year Built: | 1994 |
| Property Taxes: | $9,669 |
| Days On Market: | 2130 |
| Lot Size: | 0,41 |
Description
Located across from one of the largest parks in Orland Park, sets this custom built 4 bedroom, 3 1/2 bathroom, 2-story. Living room features vaulted ceiling with exposed wood beam and fireplace flanked by sliders accessing the private paver patio. Large kitchen with high-end stainless appliances including chef inspired high-tech double oven, an island with seating, and eating area. Main level master with park views, separate closets, and a spa like ensuite including dual sinks, separate shower, and whirlpool tub. Two additional bedrooms in upper level as well as a loft and huge bonus room. Loft area overlooks the two story family room. Hardwood floors throughout most of the first and second floors. Full, finished basement with rec room, additional bedroom, full bathroom, sauna, and an awesome media room with an HD projection screen and surround sound! Nicely sized backyard with custom paver patio including built in grill, knee wall, lighting and fire pit. Even the schools are award winning.
Property Specifics
| Single Family | |
| — | |
| Traditional | |
| 1994 | |
| Full | |
| 2 STORY | |
| No | |
| 0.41 |
| Cook | |
| Cedar Crossing | |
| 0 / Not Applicable | |
| None | |
| Lake Michigan,Public | |
| Public Sewer | |
| 10676859 | |
| 27022010480000 |
Nearby Schools
| NAME: | DISTRICT: | DISTANCE: | |
|---|---|---|---|
|
Grade School
Prairie Elementary School |
135 | — | |
|
Middle School
Jerling Junior High School |
135 | Not in DB | |
|
High School
Carl Sandburg High School |
230 | Not in DB | |
|
Alternate Elementary School
Liberty Elementary School |
— | Not in DB | |
Property History
| DATE: | EVENT: | PRICE: | SOURCE: |
|---|---|---|---|
| 29 Jun, 2020 | Sold | $475,000 | MRED MLS |
| 18 May, 2020 | Under contract | $475,000 | MRED MLS |
| 25 Mar, 2020 | Listed for sale | $475,000 | MRED MLS |
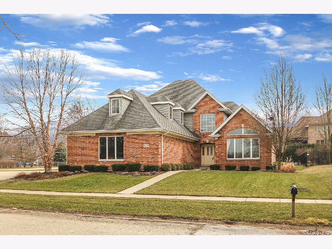



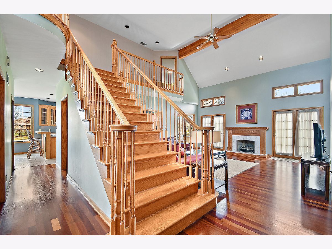
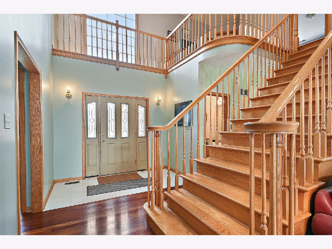
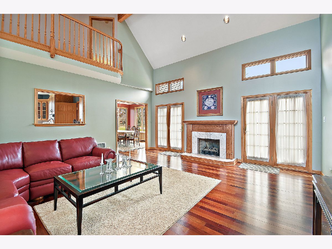
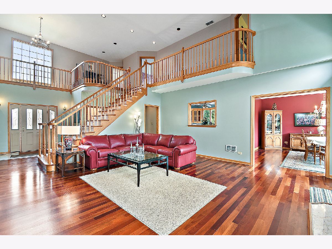
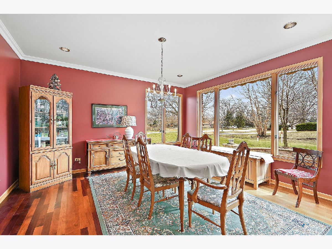
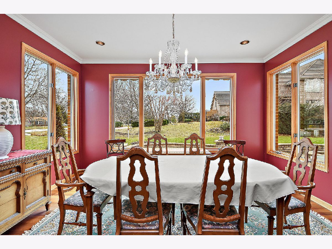
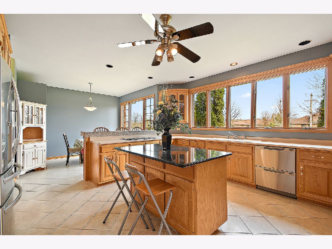
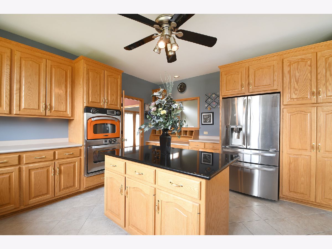
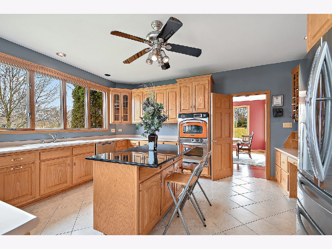
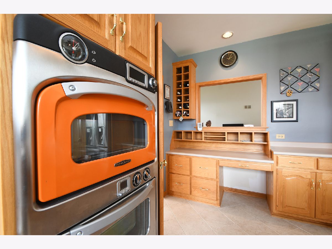
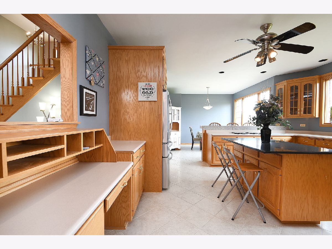
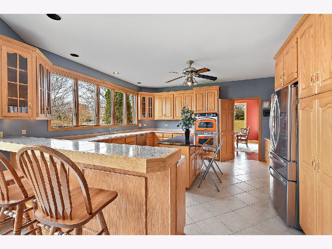
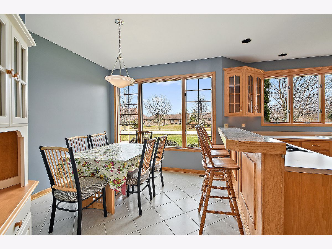
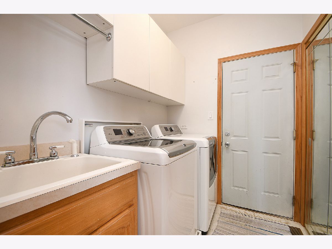
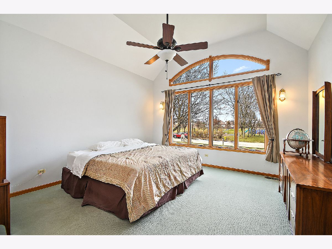
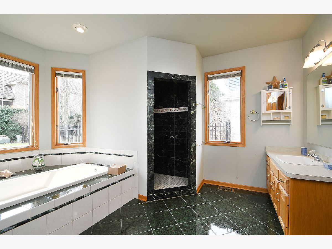
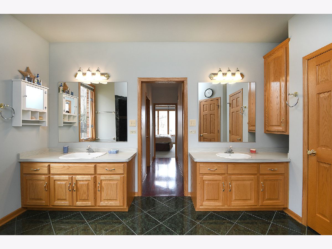
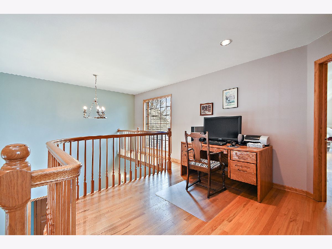
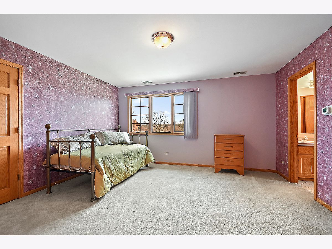
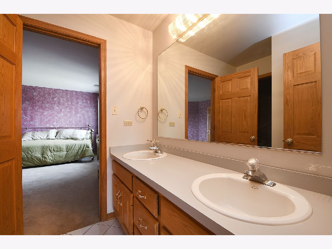
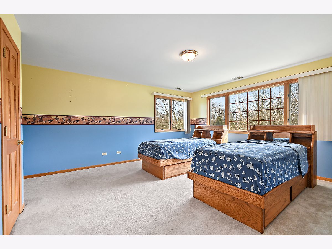
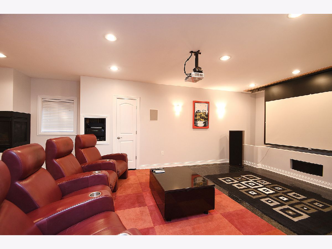
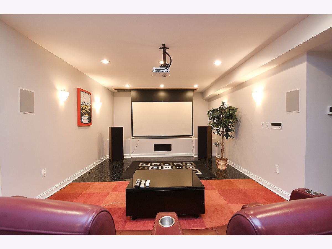
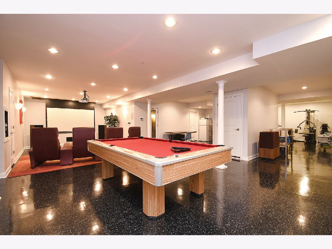
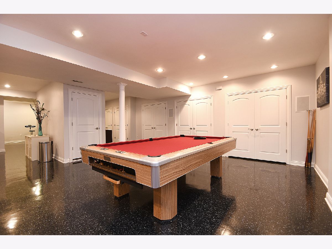
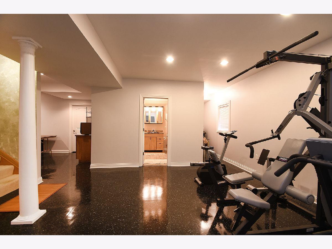
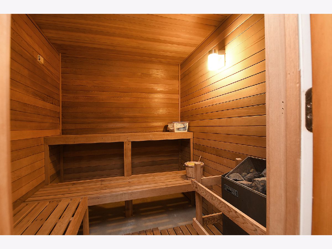
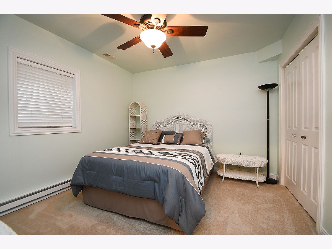
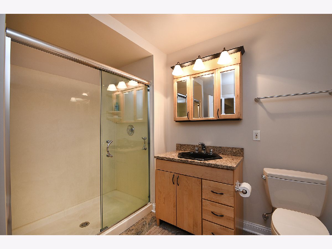
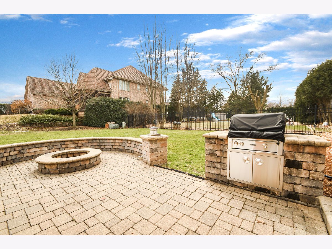
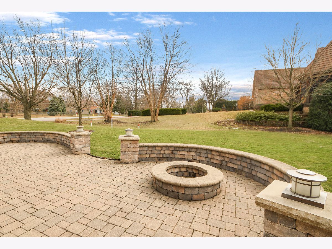
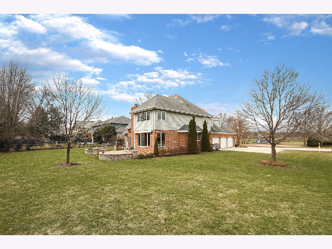
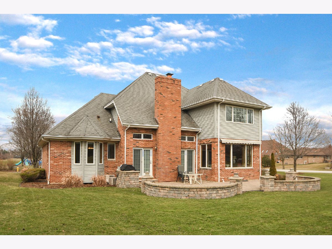
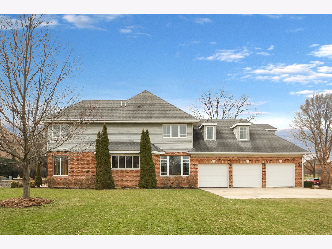
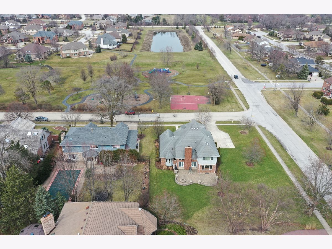
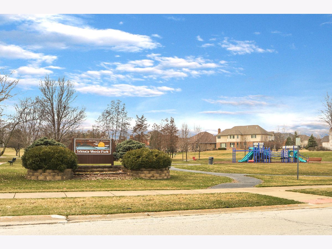

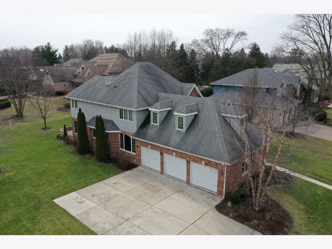

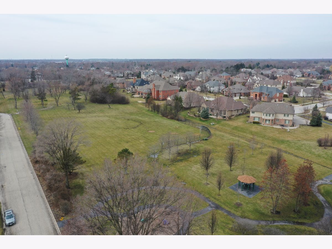
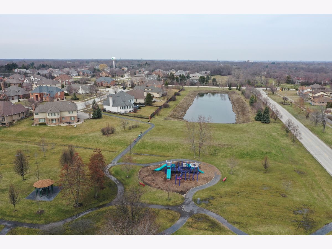
Room Specifics
Total Bedrooms: 5
Bedrooms Above Ground: 4
Bedrooms Below Ground: 1
Dimensions: —
Floor Type: Carpet
Dimensions: —
Floor Type: Carpet
Dimensions: —
Floor Type: Hardwood
Dimensions: —
Floor Type: —
Full Bathrooms: 4
Bathroom Amenities: Whirlpool,Separate Shower,Double Sink
Bathroom in Basement: 1
Rooms: Bonus Room,Media Room,Recreation Room,Eating Area,Loft,Exercise Room,Bedroom 5
Basement Description: Finished,Bathroom Rough-In,Egress Window
Other Specifics
| 3 | |
| Concrete Perimeter | |
| Concrete,Side Drive | |
| Brick Paver Patio, Storms/Screens, Outdoor Grill, Fire Pit | |
| Corner Lot,Landscaped,Park Adjacent,Mature Trees | |
| 125X151X119X151 | |
| Full,Unfinished | |
| Full | |
| Vaulted/Cathedral Ceilings, Sauna/Steam Room, Hardwood Floors, First Floor Bedroom, First Floor Laundry, First Floor Full Bath, Built-in Features, Walk-In Closet(s) | |
| Double Oven, Dishwasher, Refrigerator, Washer, Dryer, Disposal, Stainless Steel Appliance(s), Cooktop, Range Hood | |
| Not in DB | |
| Park, Tennis Court(s), Curbs, Sidewalks, Street Lights, Street Paved | |
| — | |
| — | |
| Gas Log, Gas Starter, Ventless |
Tax History
| Year | Property Taxes |
|---|---|
| 2020 | $9,669 |
Contact Agent
Nearby Similar Homes
Nearby Sold Comparables
Contact Agent
Listing Provided By
Century 21 Affiliated

