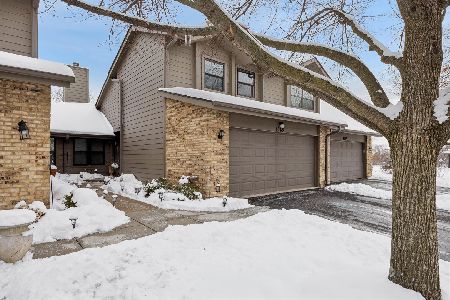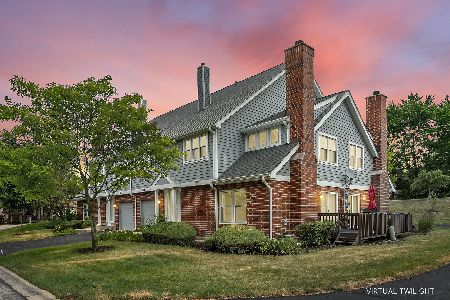8002 Barrymore Drive, Darien, Illinois 60561
$365,000
|
Sold
|
|
| Status: | Closed |
| Sqft: | 1,500 |
| Cost/Sqft: | $233 |
| Beds: | 3 |
| Baths: | 3 |
| Year Built: | 1990 |
| Property Taxes: | $6,295 |
| Days On Market: | 336 |
| Lot Size: | 0,00 |
Description
Welcome to this charming corner lot townhouse in the highly sought-after Bailey Park neighborhood, offering a serene and peaceful living experience. Imagine starting your day with a cup of coffee on the spacious deck (built in 2021), overlooking a tranquil pond surrounded by lush nature. It's the perfect setting to start the morning. This 3-bedroom, 2.1-bathroom home features generous room sizes, with vaulted ceilings in almost every room and beautiful Palladian windows that flood the space with natural light. With great bones and a layout that's just waiting for your personal touch, this property offers ample opportunity for customization to make it your own. The master suite includes a walk-in closet and an ensuite bath. The third bedroom also includes a closet with ample storage space. There is the convenience of a two-car garage and additional driveway space for guests or extra parking. A full basement offers endless possibilities to create your dream space. Located in an ideal neighborhood with top-rated schools, this home is surrounded by plenty of dining, shopping, and entertainment options, all just a short drive away. Whether you're relaxing at home or heading out to enjoy the vibrant community, everything you need is right at your fingertips. Notable updates include new stainless steel appliances (replaced in 2021), new first-floor windows (installed in 2019), and a new furnace and AC (replaced in 2022 with a 15-year warranty). With so many thoughtful updates, this home is truly ready to be loved by its new homeowners. Don't miss the chance to call this one your own!
Property Specifics
| Condos/Townhomes | |
| 2 | |
| — | |
| 1990 | |
| — | |
| — | |
| Yes | |
| — |
| — | |
| Bailey Park | |
| 343 / Monthly | |
| — | |
| — | |
| — | |
| 12258423 | |
| 0933209062 |
Nearby Schools
| NAME: | DISTRICT: | DISTANCE: | |
|---|---|---|---|
|
Grade School
Concord Elementary School |
63 | — | |
|
Middle School
Cass Junior High School |
63 | Not in DB | |
|
High School
Hinsdale South High School |
86 | Not in DB | |
Property History
| DATE: | EVENT: | PRICE: | SOURCE: |
|---|---|---|---|
| 27 Mar, 2025 | Sold | $365,000 | MRED MLS |
| 10 Mar, 2025 | Under contract | $350,000 | MRED MLS |
| 15 Jan, 2025 | Listed for sale | $350,000 | MRED MLS |
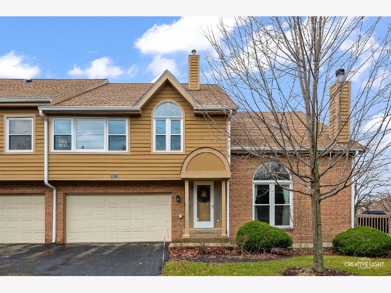
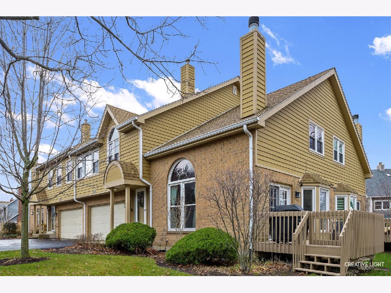
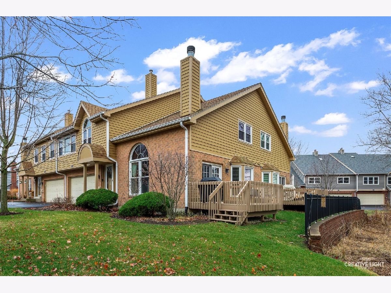
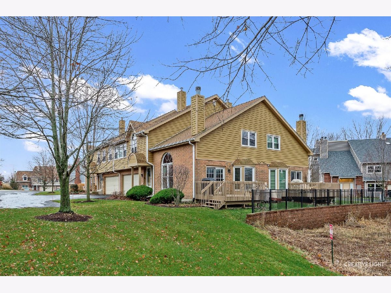
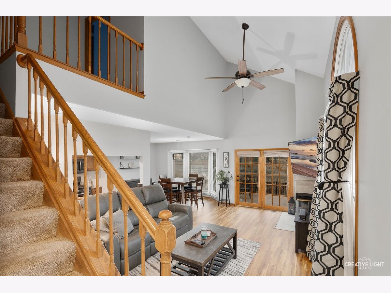
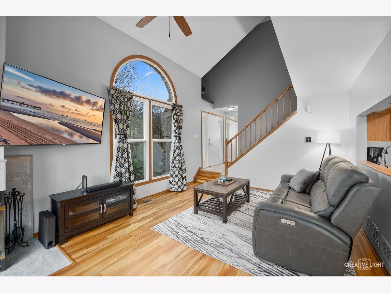
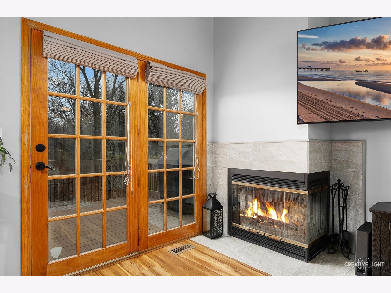
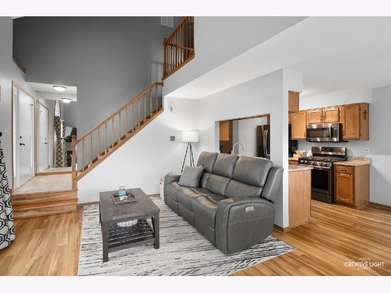
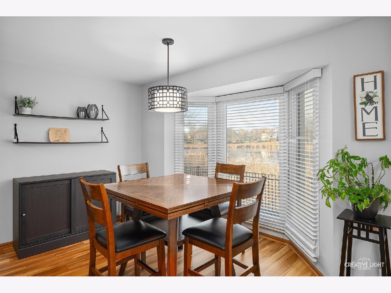
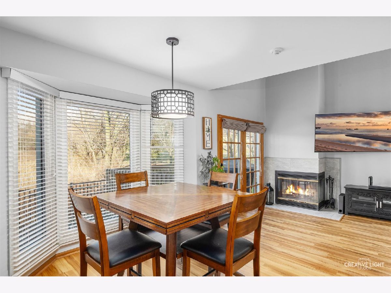
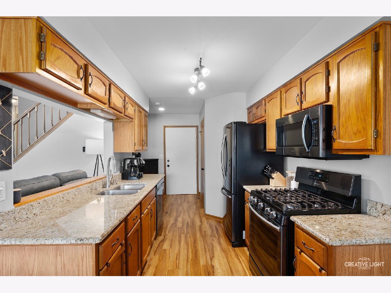
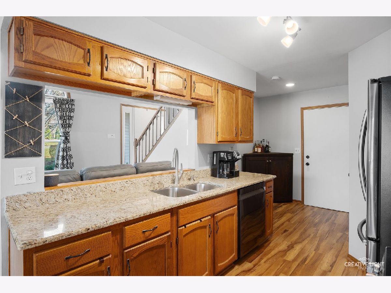
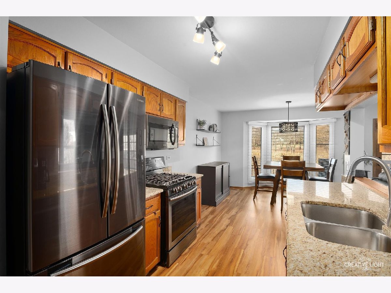
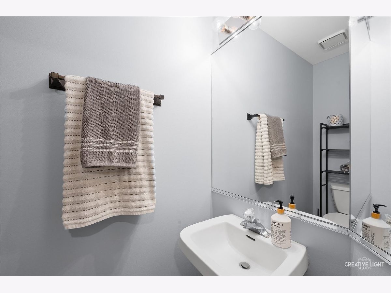
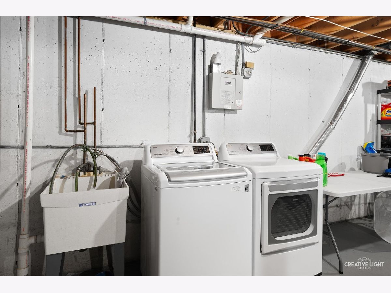
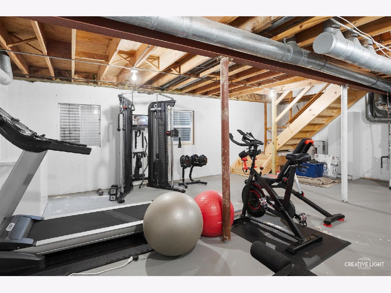
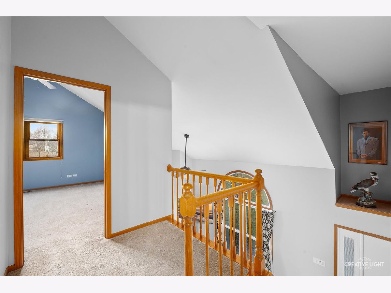
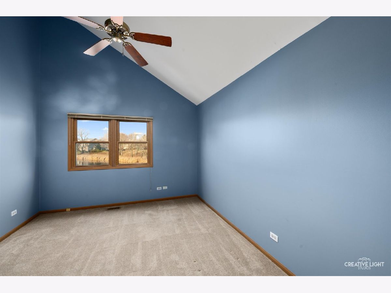
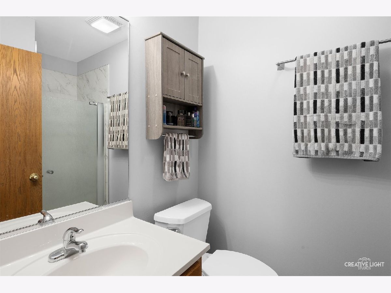
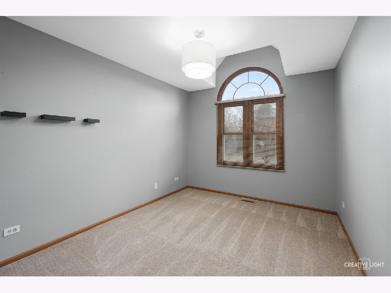
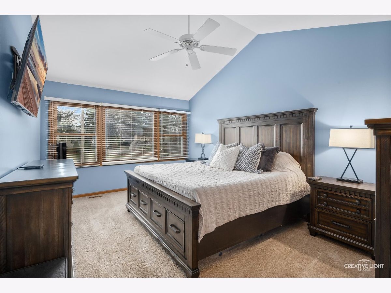
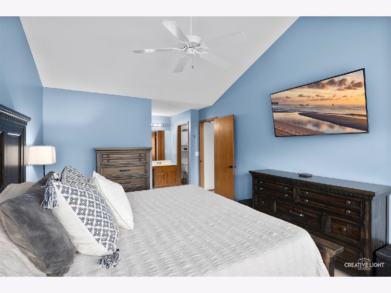
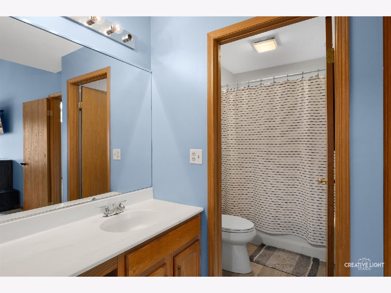
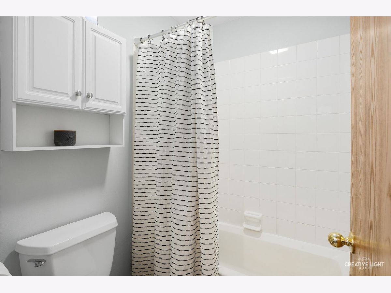
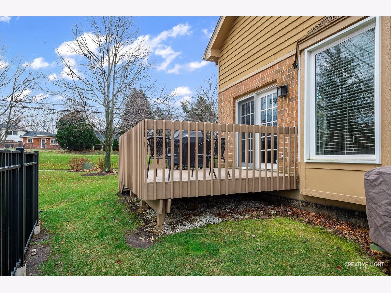
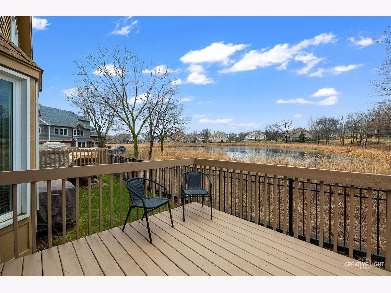
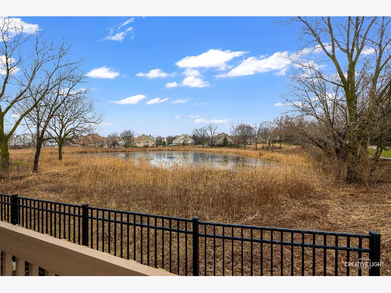
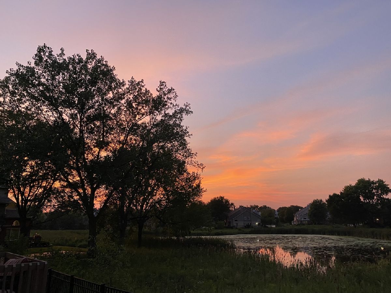
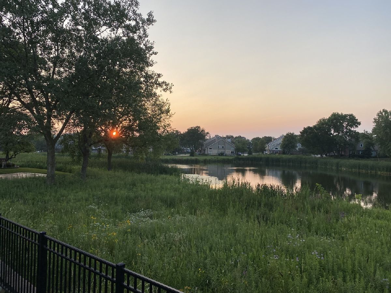
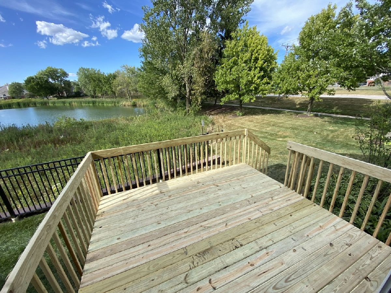
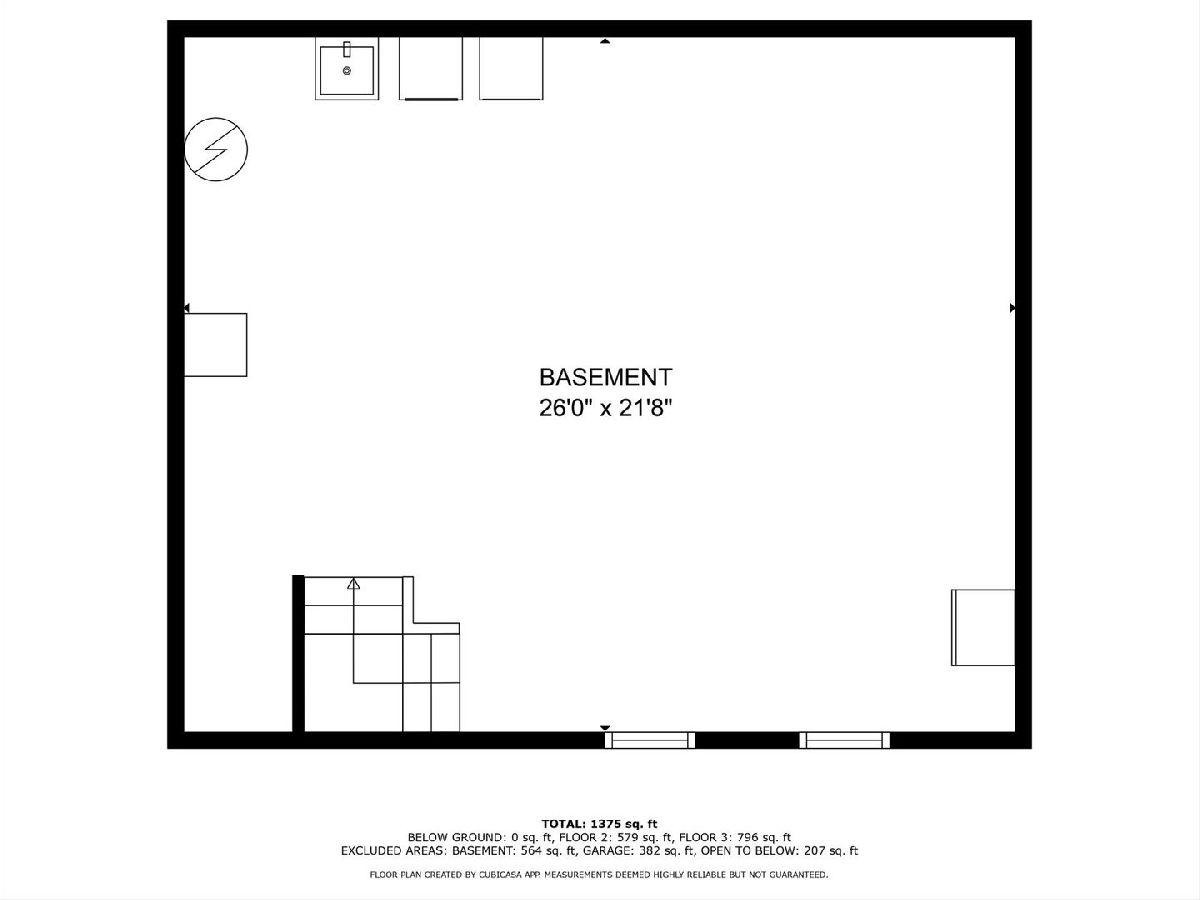
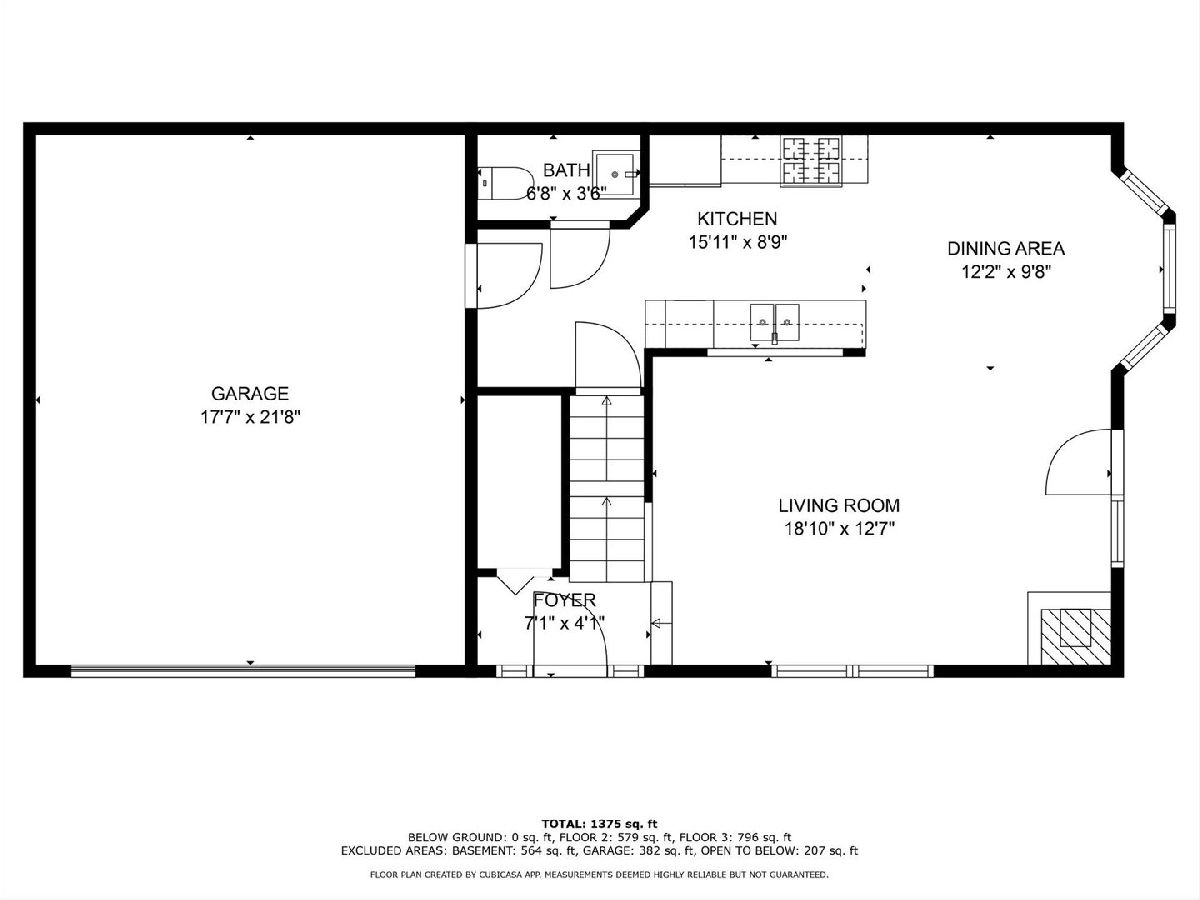
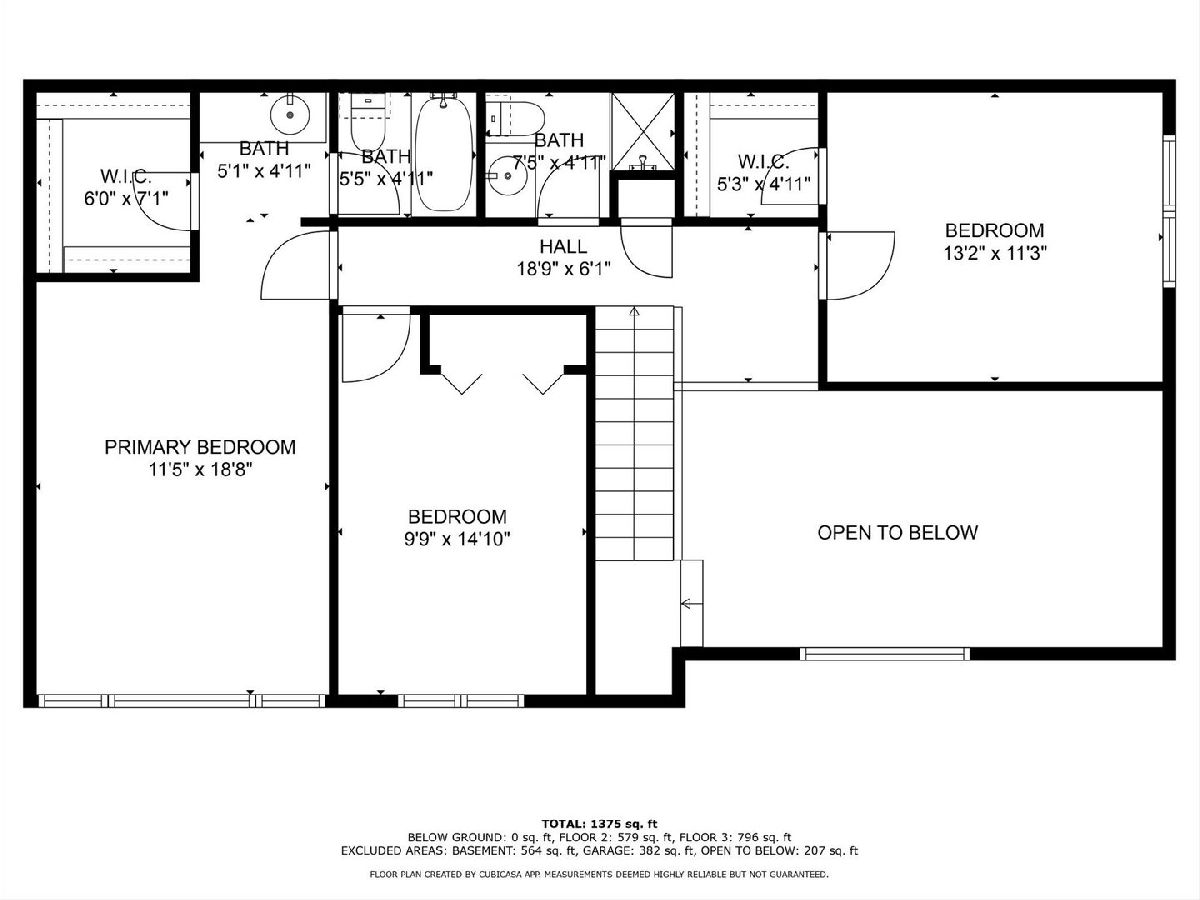
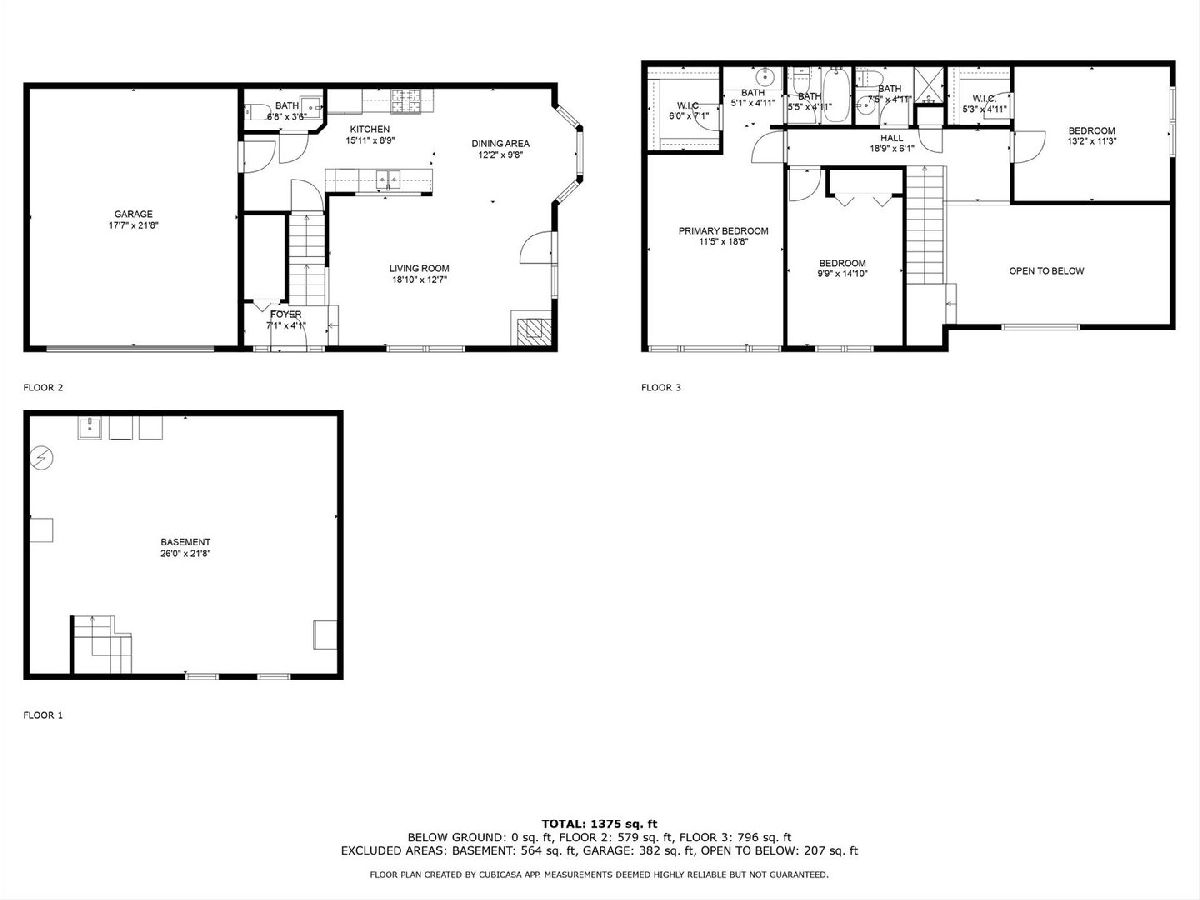
Room Specifics
Total Bedrooms: 3
Bedrooms Above Ground: 3
Bedrooms Below Ground: 0
Dimensions: —
Floor Type: —
Dimensions: —
Floor Type: —
Full Bathrooms: 3
Bathroom Amenities: —
Bathroom in Basement: 0
Rooms: —
Basement Description: Unfinished
Other Specifics
| 2 | |
| — | |
| Concrete | |
| — | |
| — | |
| 52X27X52X27 | |
| — | |
| — | |
| — | |
| — | |
| Not in DB | |
| — | |
| — | |
| — | |
| — |
Tax History
| Year | Property Taxes |
|---|---|
| 2025 | $6,295 |
Contact Agent
Nearby Similar Homes
Nearby Sold Comparables
Contact Agent
Listing Provided By
HomeSmart Realty Group

