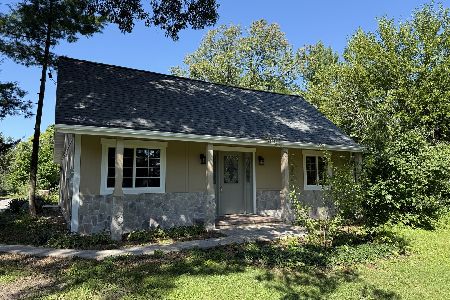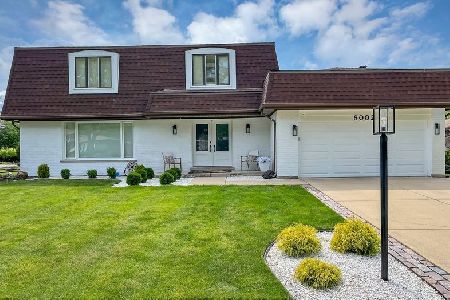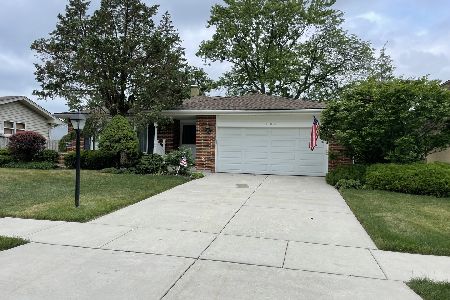8002 Sawyer Road, Darien, Illinois 60561
$415,000
|
Sold
|
|
| Status: | Closed |
| Sqft: | 2,296 |
| Cost/Sqft: | $185 |
| Beds: | 4 |
| Baths: | 3 |
| Year Built: | 1973 |
| Property Taxes: | $7,312 |
| Days On Market: | 1556 |
| Lot Size: | 0,22 |
Description
LOCATION ~ SPACE ~ FARMINGDALE TERRACE SUBDIVISION! Find Smiles & Happiness in this well-maintained, 4-Bedroom, 2.1 Bath Home. Hardwood Flooring throughout almost all first & second levels. Nice sized Front Porch. MAIN LEVEL FEATURES welcoming Foyer, large Living Room with adjacent Dining Room. Eat in Kitchen with Stainless Steel Dishwasher, two pantry's, bayed window & door to backyard. Family Room with gas-start / wood-burning fireplace, ceiling fan, slider to yard & new carpeting. Large closet (previously an office with potential to be future laundry room) & Powder Room complete the main level. UPSTAIRS find a Primary Suite with Ceiling Fan, Double Wall Closet & Private Bath. Three additional large Bedrooms and second Full-Bath complete the second level. New Carpet on Stairs & Hallway over Hardwood Flooring. LOWER LEVEL is divided into a large / finished area ready for your ideas, large Workshop with storage/sink/worktables/etc & laundry. There is also a crawlspace that could be used for extra storage. Outside is perfect for fun & relaxation. This Lot features Mature Landscaping, Fenced Backyard, Gas line for Grill, Leaf Guard Gutters. Two Car Garage with Pull-Down Attic Stairs. Interior Freshly Painted (2021), Many New Light Fixtures (2021), All Carpet (2021), Roof (2019) / Mansard Roof Sides (2012), Electric Panel (2019), Dishwasher (2019), AC (2018), Furnace (2017), Air Cleaner (2015), Sump Pump (2018), Water Heater (2008), Washer/Dryer (2016). Minutes to Shopping, Restaurants & Major Transportation Corridors. Cass District 63 & Hinsdale South High School. This May Be Where Your Next Chapter Begins. Welcome Home!
Property Specifics
| Single Family | |
| — | |
| — | |
| 1973 | |
| Partial | |
| — | |
| No | |
| 0.22 |
| Du Page | |
| Farmingdale Terrace | |
| — / Not Applicable | |
| None | |
| Lake Michigan | |
| Public Sewer | |
| 11244807 | |
| 0934209032 |
Nearby Schools
| NAME: | DISTRICT: | DISTANCE: | |
|---|---|---|---|
|
Grade School
Concord Elementary School |
63 | — | |
|
Middle School
Cass Junior High School |
63 | Not in DB | |
|
High School
Hinsdale South High School |
86 | Not in DB | |
Property History
| DATE: | EVENT: | PRICE: | SOURCE: |
|---|---|---|---|
| 22 Nov, 2021 | Sold | $415,000 | MRED MLS |
| 23 Oct, 2021 | Under contract | $425,000 | MRED MLS |
| 14 Oct, 2021 | Listed for sale | $425,000 | MRED MLS |
| 3 Mar, 2025 | Sold | $580,000 | MRED MLS |
| 3 Feb, 2025 | Under contract | $550,000 | MRED MLS |
| 30 Jan, 2025 | Listed for sale | $550,000 | MRED MLS |
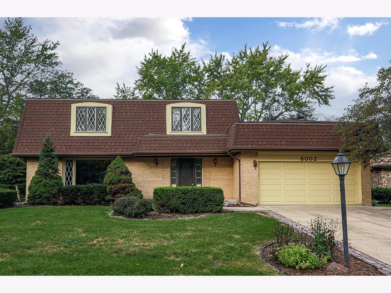
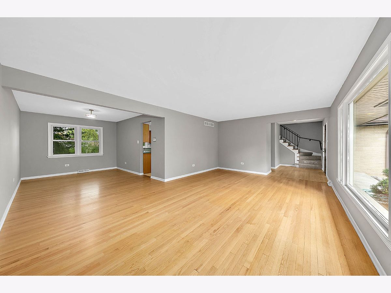
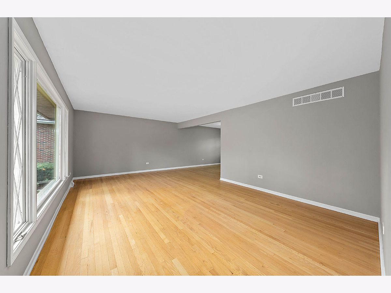
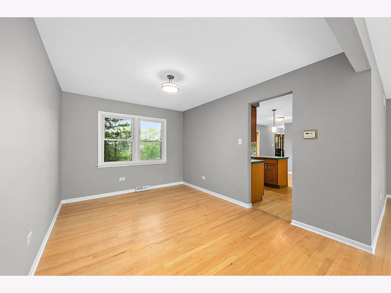
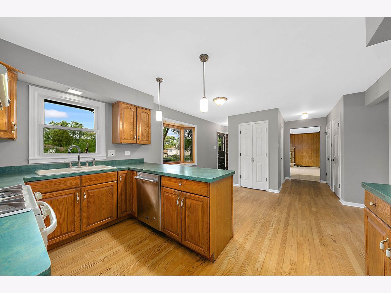
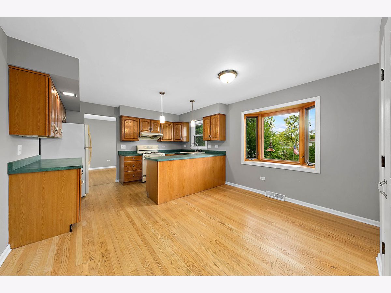
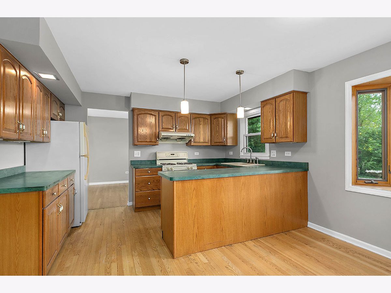
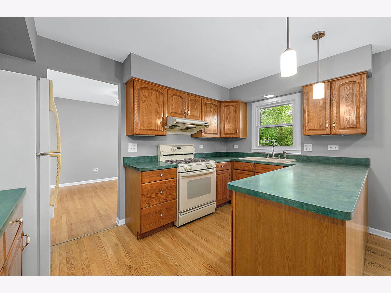
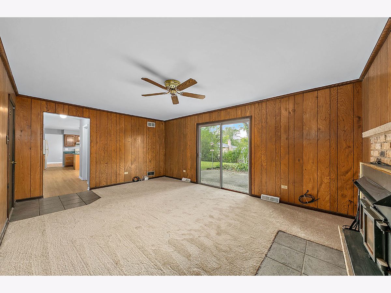
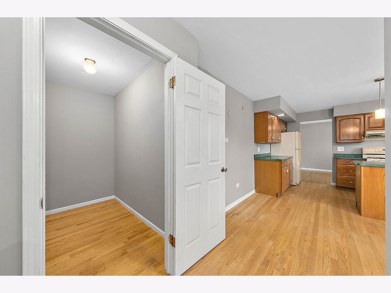
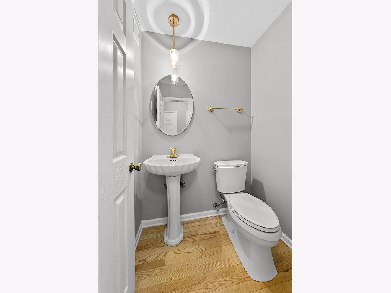
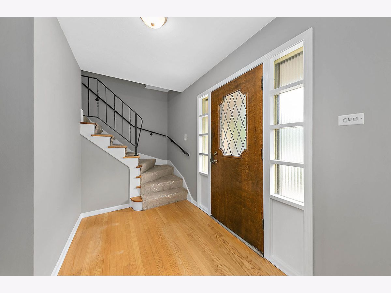
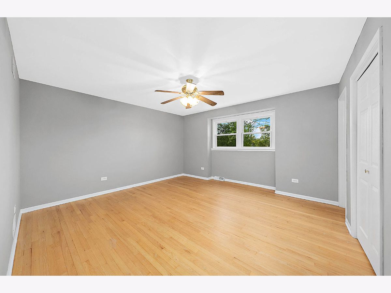
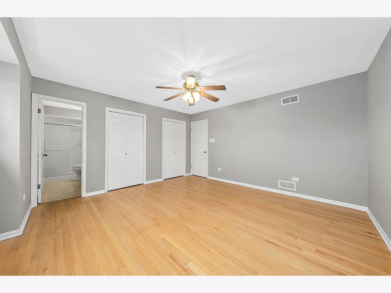
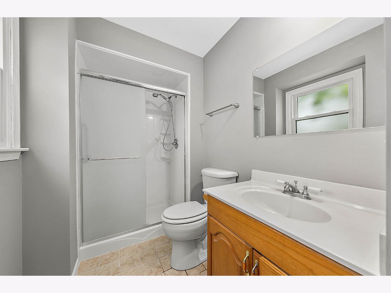
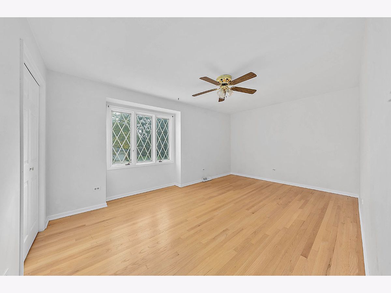
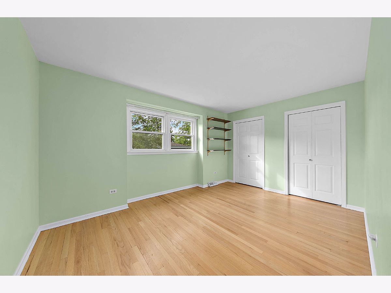
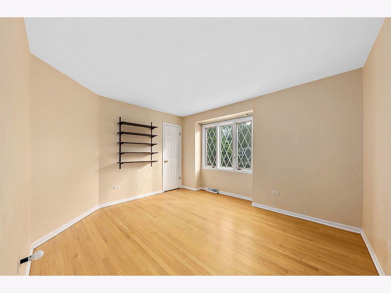
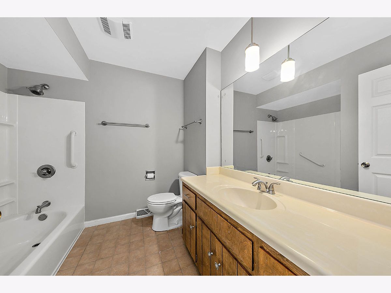
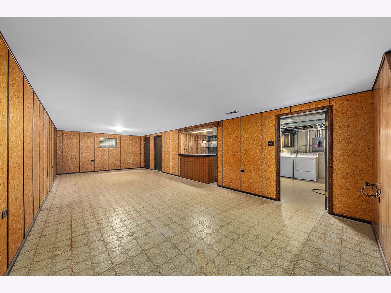
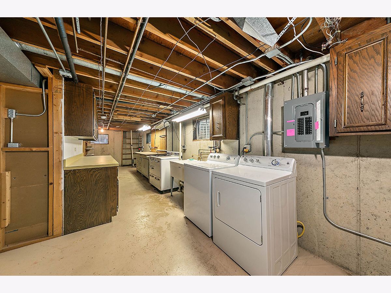
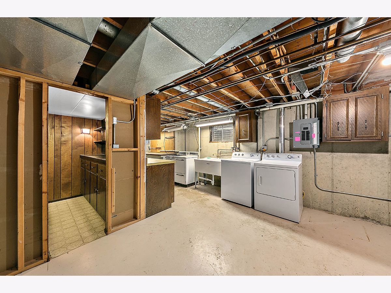
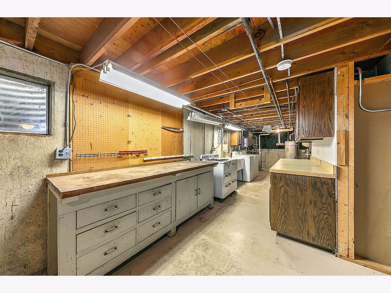
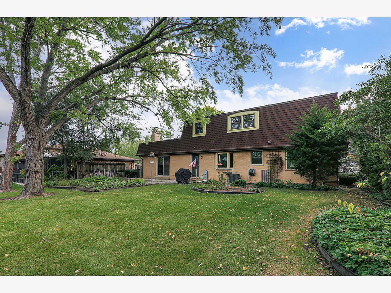
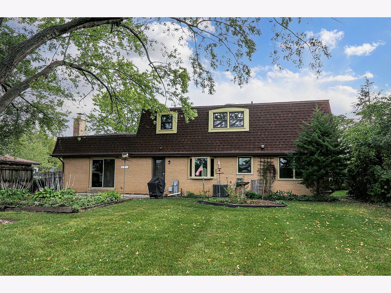
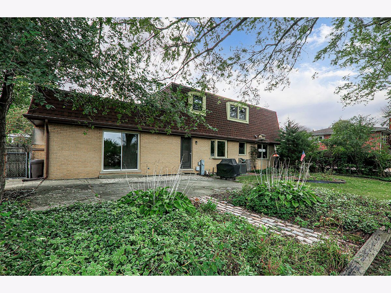
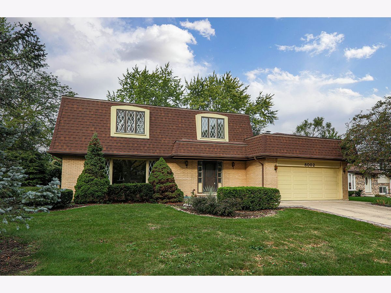
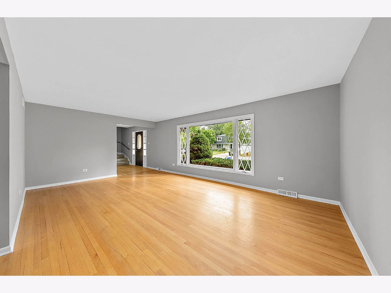
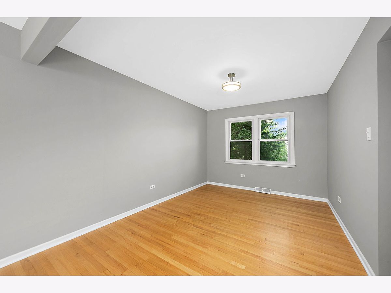
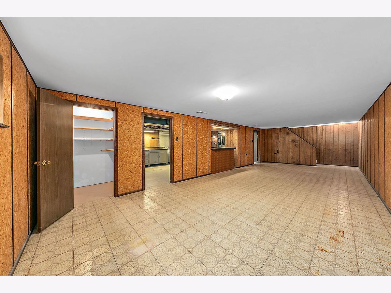
Room Specifics
Total Bedrooms: 4
Bedrooms Above Ground: 4
Bedrooms Below Ground: 0
Dimensions: —
Floor Type: Hardwood
Dimensions: —
Floor Type: Hardwood
Dimensions: —
Floor Type: Hardwood
Full Bathrooms: 3
Bathroom Amenities: —
Bathroom in Basement: 0
Rooms: Recreation Room
Basement Description: Finished,Crawl
Other Specifics
| 2 | |
| Concrete Perimeter | |
| Concrete | |
| Outdoor Grill | |
| Fenced Yard | |
| 72 X 132 X 72 X 132 | |
| — | |
| Full | |
| Bar-Dry, Hardwood Floors | |
| Range, Microwave, Dishwasher, Refrigerator, Washer, Dryer | |
| Not in DB | |
| Curbs, Sidewalks, Street Lights, Street Paved | |
| — | |
| — | |
| Wood Burning, Gas Starter |
Tax History
| Year | Property Taxes |
|---|---|
| 2021 | $7,312 |
| 2025 | $8,608 |
Contact Agent
Nearby Similar Homes
Nearby Sold Comparables
Contact Agent
Listing Provided By
RE/MAX Professionals Select


