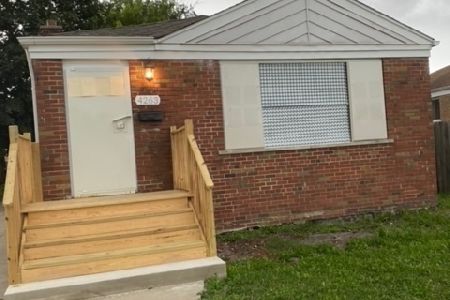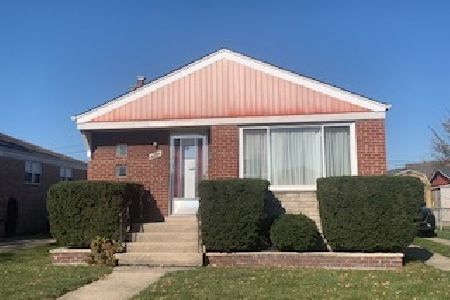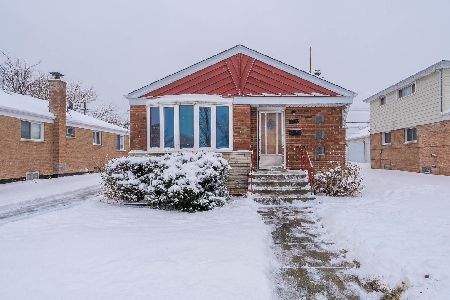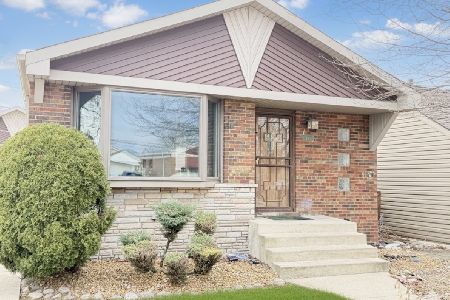8004 Keeler Avenue, Ashburn, Chicago, Illinois 60652
$310,000
|
Sold
|
|
| Status: | Closed |
| Sqft: | 1,320 |
| Cost/Sqft: | $227 |
| Beds: | 3 |
| Baths: | 2 |
| Year Built: | 1959 |
| Property Taxes: | $3,450 |
| Days On Market: | 1651 |
| Lot Size: | 0,11 |
Description
Picturesque Asburn location!! This 4 bedroom 2 bath ranch sits on a generous lot and has a side driveway leading to the 2 car garage. Home has been tastefully renovated, there are vaulted ceilings in living room, hardwood flooring throughout, recessed lighting and thermopane windows. The kitchen offers granite counter tops, tray ceilings and stainless steel appliances. The large basement is picture perfect for entertainment or can be used as in-law arrangement with separate kitchen set up or the lower level kitchen area can be used as a wet bar. High efficiency Pulse Furnace and central air unit. We can not leave out the fact that another perk of this home is its spacious backyard with brand new privacy fence that awaits your entertaining ideas. Schedule your showing today!! Multiple Offers Received. Highest and best due 8/1 by 9am........ OFFER VERBALLY ACCEPTED AS OF 8/1
Property Specifics
| Single Family | |
| — | |
| Ranch | |
| 1959 | |
| Full | |
| — | |
| No | |
| 0.11 |
| Cook | |
| Scottsdale | |
| 0 / Not Applicable | |
| None | |
| Lake Michigan | |
| Public Sewer, Overhead Sewers | |
| 11171984 | |
| 19342060950000 |
Property History
| DATE: | EVENT: | PRICE: | SOURCE: |
|---|---|---|---|
| 9 Jun, 2014 | Sold | $125,000 | MRED MLS |
| 11 Apr, 2014 | Under contract | $149,900 | MRED MLS |
| 7 Feb, 2014 | Listed for sale | $149,900 | MRED MLS |
| 24 Apr, 2015 | Sold | $238,000 | MRED MLS |
| 25 Feb, 2015 | Under contract | $239,900 | MRED MLS |
| — | Last price change | $245,000 | MRED MLS |
| 3 Nov, 2014 | Listed for sale | $249,000 | MRED MLS |
| 3 Sep, 2021 | Sold | $310,000 | MRED MLS |
| 1 Aug, 2021 | Under contract | $299,900 | MRED MLS |
| 29 Jul, 2021 | Listed for sale | $299,900 | MRED MLS |
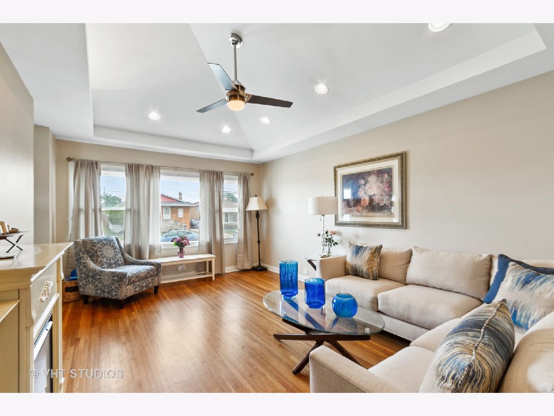
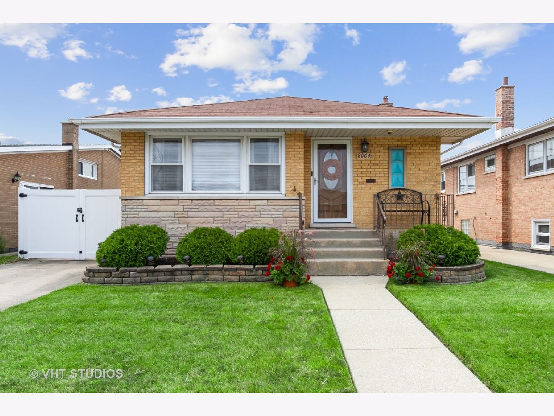
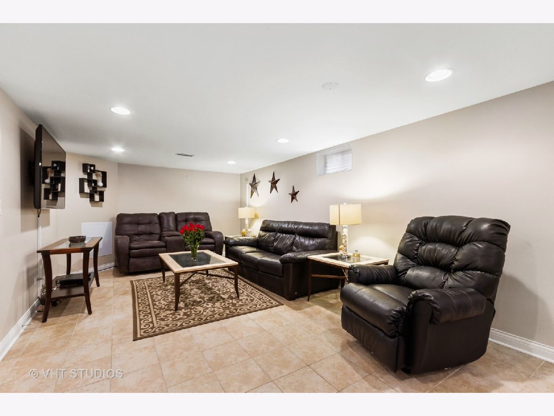
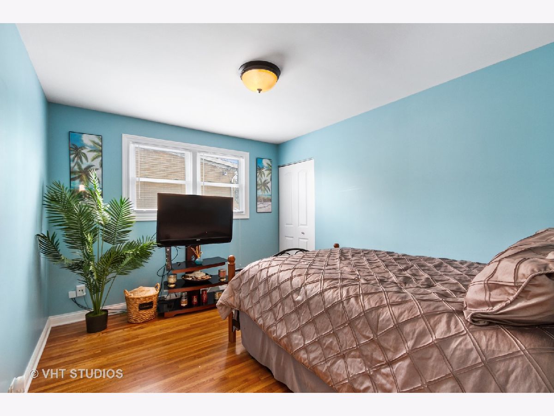
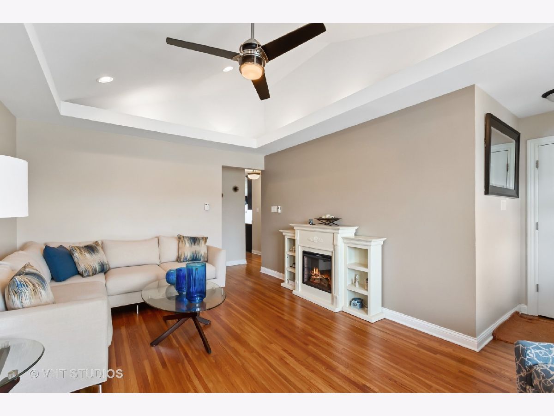
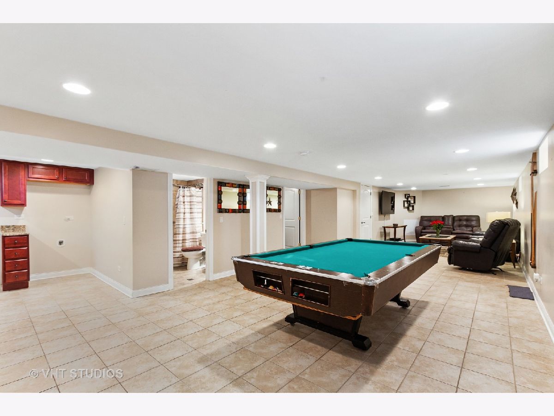
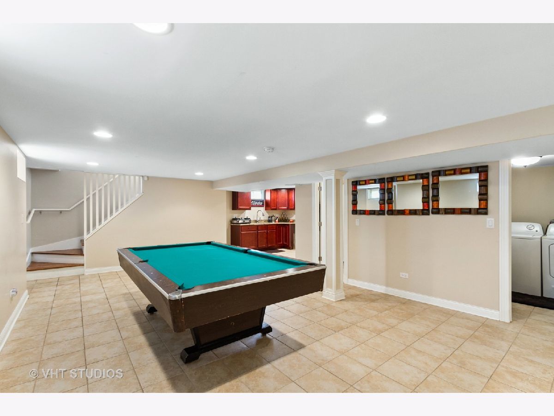
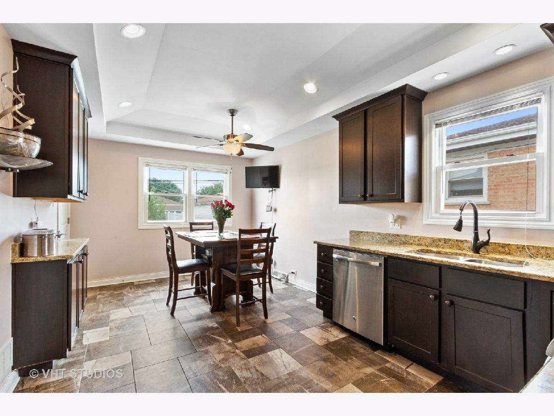
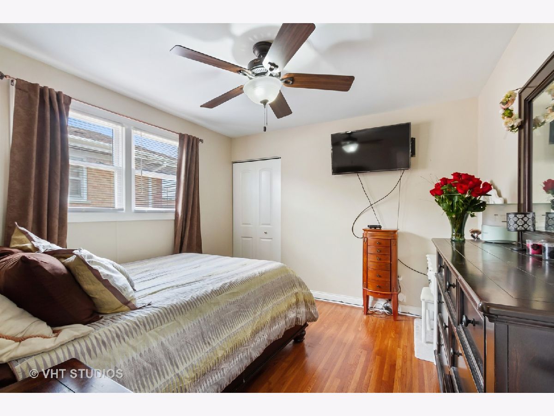
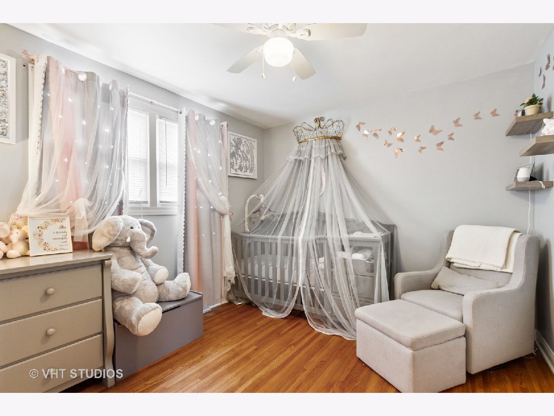
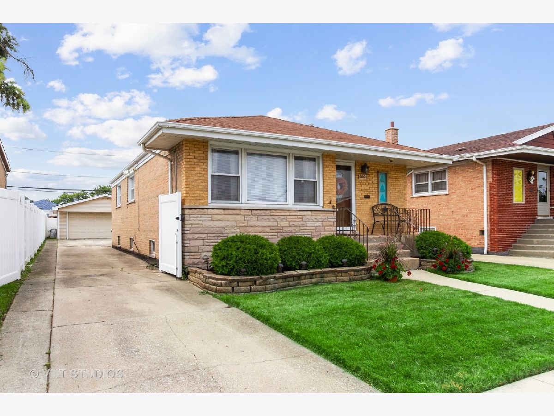
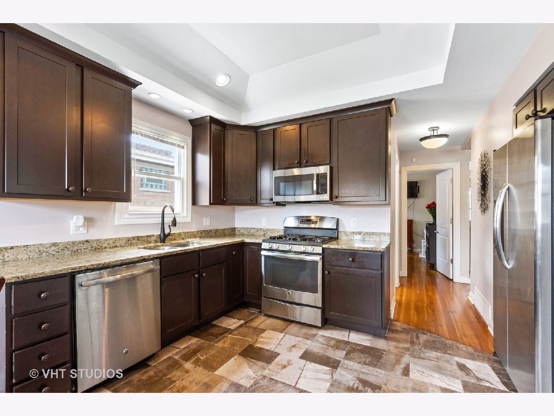
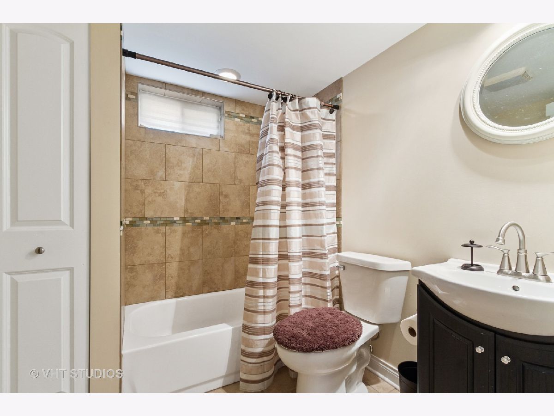
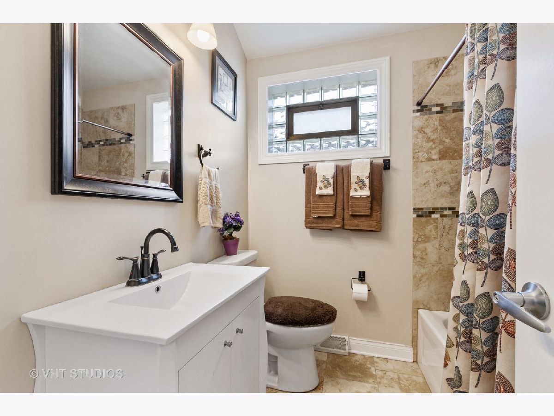
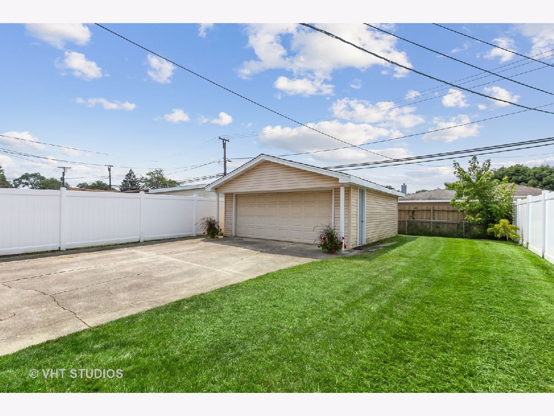
Room Specifics
Total Bedrooms: 4
Bedrooms Above Ground: 3
Bedrooms Below Ground: 1
Dimensions: —
Floor Type: Hardwood
Dimensions: —
Floor Type: Hardwood
Dimensions: —
Floor Type: Ceramic Tile
Full Bathrooms: 2
Bathroom Amenities: —
Bathroom in Basement: 1
Rooms: No additional rooms
Basement Description: Finished
Other Specifics
| 2.5 | |
| Concrete Perimeter | |
| Concrete,Side Drive | |
| Patio | |
| Fenced Yard | |
| 40 X 125 | |
| — | |
| None | |
| Vaulted/Cathedral Ceilings, Hardwood Floors, First Floor Bedroom, In-Law Arrangement, First Floor Full Bath | |
| Range, Microwave, Dishwasher, Refrigerator, Washer, Dryer, Stainless Steel Appliance(s) | |
| Not in DB | |
| Curbs, Sidewalks, Street Lights, Street Paved | |
| — | |
| — | |
| — |
Tax History
| Year | Property Taxes |
|---|---|
| 2014 | $755 |
| 2015 | $806 |
| 2021 | $3,450 |
Contact Agent
Nearby Similar Homes
Contact Agent
Listing Provided By
Baird & Warner

