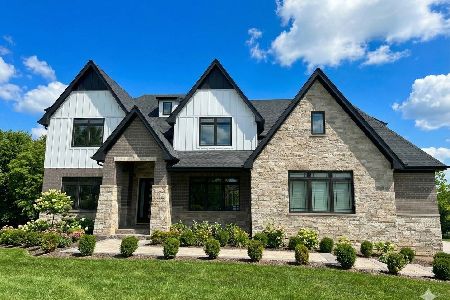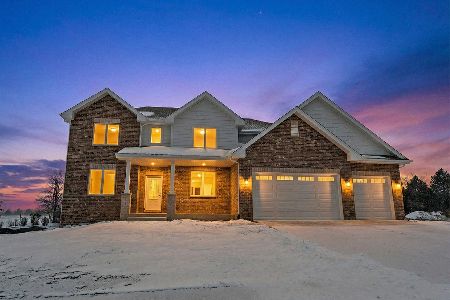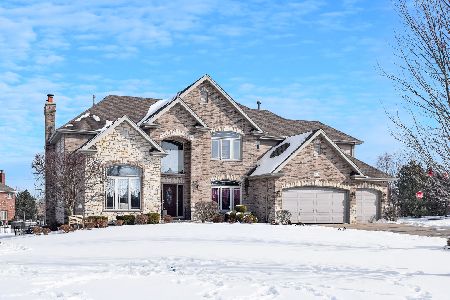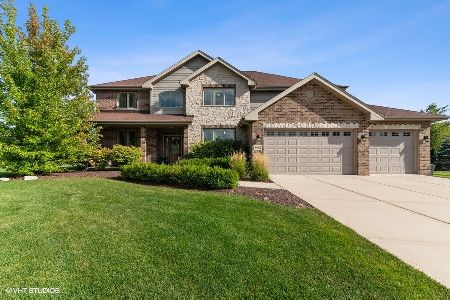8004 Nature Creek Court, Frankfort, Illinois 60423
$510,000
|
Sold
|
|
| Status: | Closed |
| Sqft: | 4,400 |
| Cost/Sqft: | $118 |
| Beds: | 5 |
| Baths: | 4 |
| Year Built: | 2007 |
| Property Taxes: | $16,334 |
| Days On Market: | 2157 |
| Lot Size: | 0,55 |
Description
Welcome to Your Beautiful New Home! High Quality Build Boasts 4400 Sq. Ft w/ an Additional 1800+ sq ft in Basement. Fully Upgraded Throughout w/ Attention to Detail & Craftsmanship. 2 Story Limestone Fireplace (Wood Burning) w/ Gas Starter that's Great to Cozy Up To! Vaulted Ceilings & Open Concept is Perfect for Entertaining! Gourmet Chef's Dream Kitchen w/ Granite & Stainless Appliances. Riverton Custom Cabinetry w/ Over & Under Accent Lighting. 5 Spacious Bedrooms & 3 Baths all Upstairs. 6th bed on main level is well suited for related living, office or bedroom with closet and full bath. Oversized Master includes Luxurious Spa-Like Bath and an XL Walk-In, Professionally Organized Closet. Solid Wood 6 Panel Doors, Custom Wood Trim Pkg & Hunter Ceiling Fans Throughout. Bonus+ Central Vac on All Levels. Efficiently Heat & Cool w/ Dual A/C, Furnaces and Whole House Humidifiers. First Floor Laundry w/ Cabinetry. Rough-In Plumbing in Basement for Additional Bath w/ a 2nd Wood Burning Fireplace w/ Gas Starter. Heated Garage w/Epoxy, Central Vacuum and Hot/Cold H2O. Custom/Modular Shelving Stays & Has Unlimited Storage Potential in Garage & Basement. Stamped Concrete Patio Leads to a Spacious, 230 ft Wide Back Yard Landscaped w/ In-Ground Sprinkler System. Dedicated Walking & Bike Trails Throughout the Sub, 2 Large Parks Which also Have Their Own Stocked Fishing Lakes. Home is 1/2 mile south of Commissioners Park home of Fort Frankfort, Splash Pad, Skate Park, Frisbee Golf, Dog Park, multiple Soccer Fields, Baseball Fields, Tennis Courts and Huge Sledding Hill for the Winter. Extremely Family Friendly Area to Call Home! Quiet and Private Cul-De-Sac Minutes from Downtown Frankfort! Original Owner has Priced to Sell. Forget Looking @ New Construction this is a Great Deal! Book Your Appt. Today!
Property Specifics
| Single Family | |
| — | |
| Georgian | |
| 2007 | |
| Full | |
| — | |
| No | |
| 0.55 |
| Will | |
| Lakeview Estates | |
| 150 / Annual | |
| Insurance | |
| Public | |
| Public Sewer | |
| 10644752 | |
| 9093521500700000 |
Nearby Schools
| NAME: | DISTRICT: | DISTANCE: | |
|---|---|---|---|
|
Grade School
Chelsea Elementary School |
157C | — | |
|
Middle School
Hickory Creek Middle School |
157C | Not in DB | |
|
High School
Lincoln-way East High School |
210 | Not in DB | |
Property History
| DATE: | EVENT: | PRICE: | SOURCE: |
|---|---|---|---|
| 10 Aug, 2011 | Sold | $440,000 | MRED MLS |
| 9 Jul, 2011 | Under contract | $499,000 | MRED MLS |
| — | Last price change | $524,000 | MRED MLS |
| 6 Apr, 2011 | Listed for sale | $549,000 | MRED MLS |
| 31 Mar, 2020 | Sold | $510,000 | MRED MLS |
| 3 Mar, 2020 | Under contract | $519,000 | MRED MLS |
| 22 Feb, 2020 | Listed for sale | $519,000 | MRED MLS |
Room Specifics
Total Bedrooms: 5
Bedrooms Above Ground: 5
Bedrooms Below Ground: 0
Dimensions: —
Floor Type: Carpet
Dimensions: —
Floor Type: Carpet
Dimensions: —
Floor Type: Carpet
Dimensions: —
Floor Type: —
Full Bathrooms: 4
Bathroom Amenities: Whirlpool,Separate Shower,Double Sink
Bathroom in Basement: 0
Rooms: Bedroom 5,Breakfast Room,Den,Foyer
Basement Description: Unfinished
Other Specifics
| 3 | |
| Concrete Perimeter | |
| Concrete | |
| Patio | |
| Cul-De-Sac | |
| 60X172X230X180 | |
| — | |
| Full | |
| Vaulted/Cathedral Ceilings, Skylight(s) | |
| Double Oven, Range, Microwave, Dishwasher, Refrigerator, Disposal | |
| Not in DB | |
| Park, Lake, Curbs, Sidewalks, Street Lights, Street Paved | |
| — | |
| — | |
| Wood Burning, Gas Starter |
Tax History
| Year | Property Taxes |
|---|---|
| 2020 | $16,334 |
Contact Agent
Nearby Similar Homes
Nearby Sold Comparables
Contact Agent
Listing Provided By
Village Realty, Inc.











