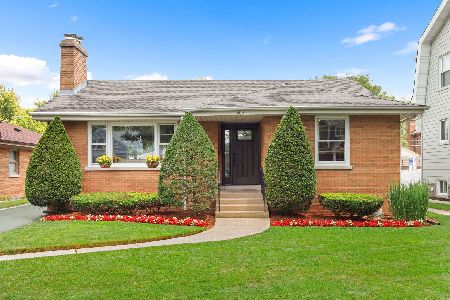801 7th Avenue, La Grange, Illinois 60525
$410,000
|
Sold
|
|
| Status: | Closed |
| Sqft: | 1,675 |
| Cost/Sqft: | $254 |
| Beds: | 3 |
| Baths: | 2 |
| Year Built: | 1954 |
| Property Taxes: | $7,923 |
| Days On Market: | 1678 |
| Lot Size: | 0,15 |
Description
We don't want to boast but this one has it all! Updated kitchen with hickory cabinetry and granite countertops. Two updated bathrooms on the main floor, exposed hardwood floors throughout (except for one room); The whole house fan keeps home cool and utility bills low. Well appointed family room off kitchen is large and bright with its many windows all around. The full basement is perfect for additional living space with a bedroom, a separate laundry room, a furnace/utility room with plenty of storage. The sump pump has a battery backup. The large entertainment or rec room with a dry bar is an added bonus! Tons of storage and a laundry chute! Extra deep 2.5 car garage completes this fantastic home which is located in a town known for its amazing dining spots, parks, schools, rec center, commuter station, shopping, proximity to major highways, the list goes on and on!
Property Specifics
| Single Family | |
| — | |
| Ranch | |
| 1954 | |
| Full | |
| — | |
| No | |
| 0.15 |
| Cook | |
| — | |
| — / Not Applicable | |
| None | |
| Lake Michigan | |
| Public Sewer | |
| 11132020 | |
| 18092190010000 |
Nearby Schools
| NAME: | DISTRICT: | DISTANCE: | |
|---|---|---|---|
|
Grade School
Seventh Ave Elementary School |
105 | — | |
|
Middle School
Wm F Gurrie Middle School |
105 | Not in DB | |
|
High School
Lyons Twp High School |
204 | Not in DB | |
Property History
| DATE: | EVENT: | PRICE: | SOURCE: |
|---|---|---|---|
| 31 Jul, 2009 | Sold | $301,400 | MRED MLS |
| 20 Jul, 2009 | Under contract | $329,500 | MRED MLS |
| 17 May, 2009 | Listed for sale | $329,500 | MRED MLS |
| 10 Aug, 2021 | Sold | $410,000 | MRED MLS |
| 9 Jul, 2021 | Under contract | $425,000 | MRED MLS |
| 22 Jun, 2021 | Listed for sale | $425,000 | MRED MLS |













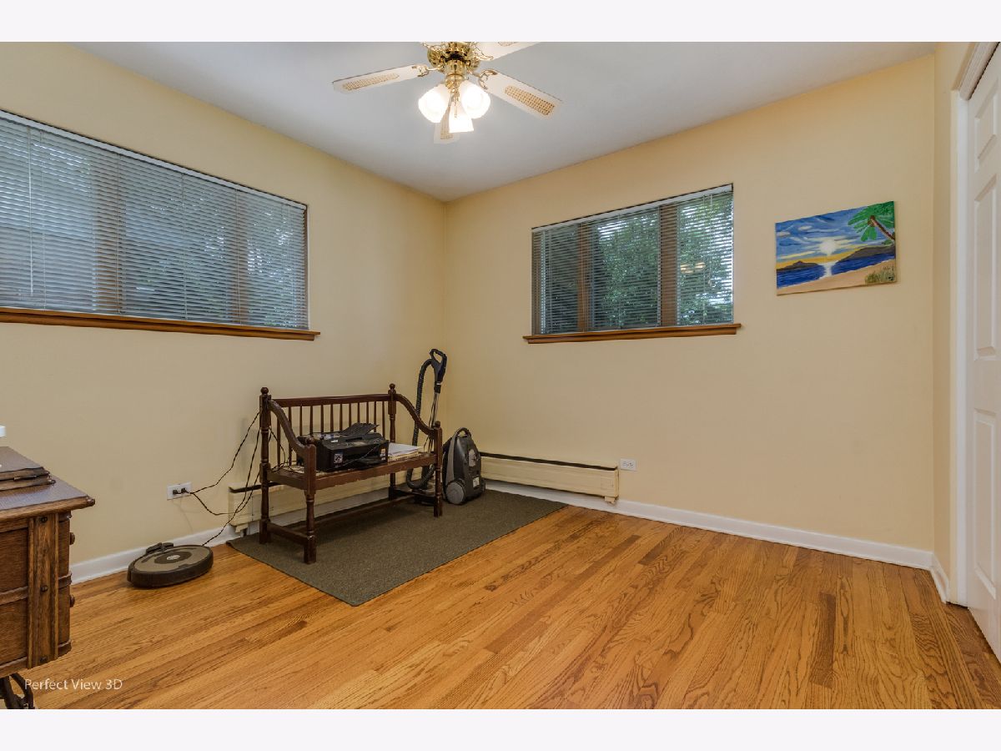




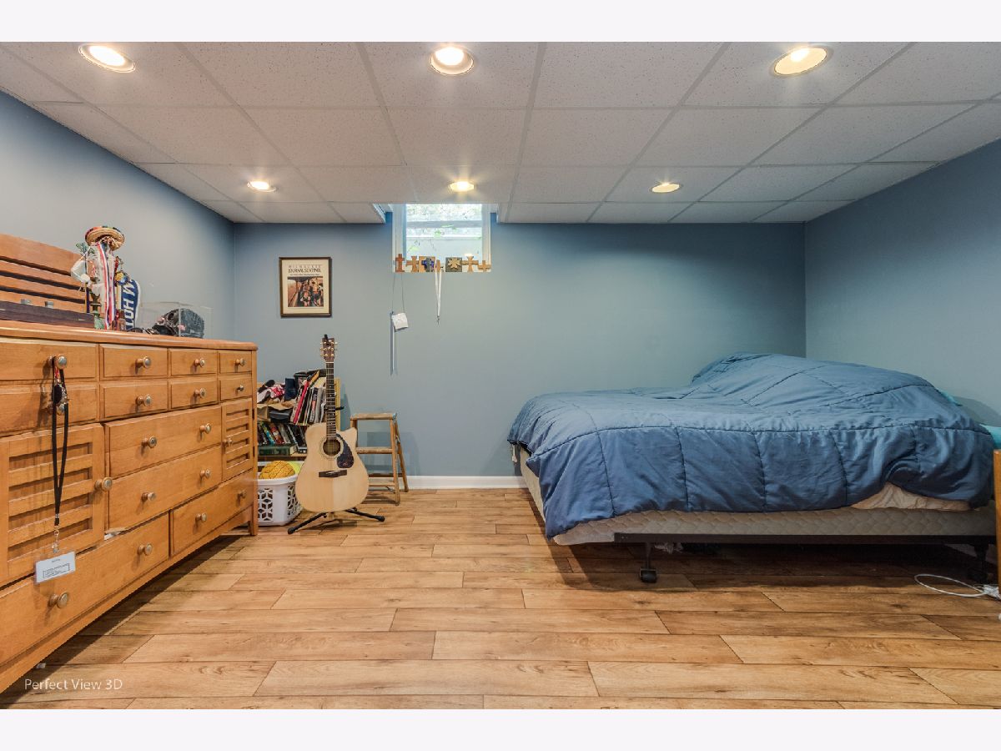



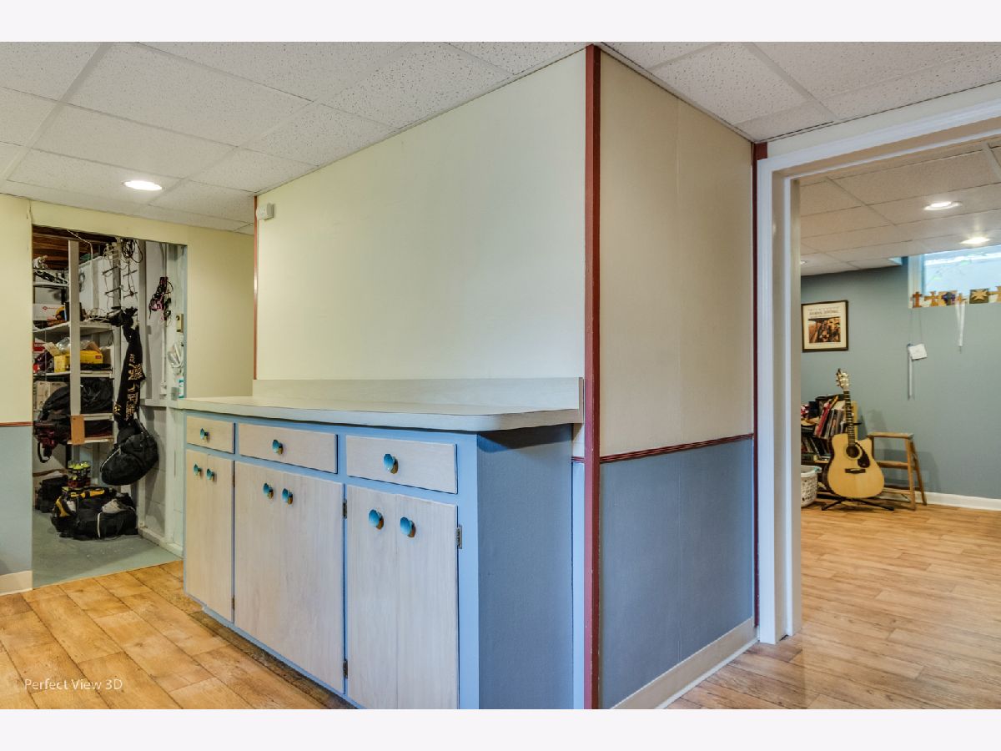


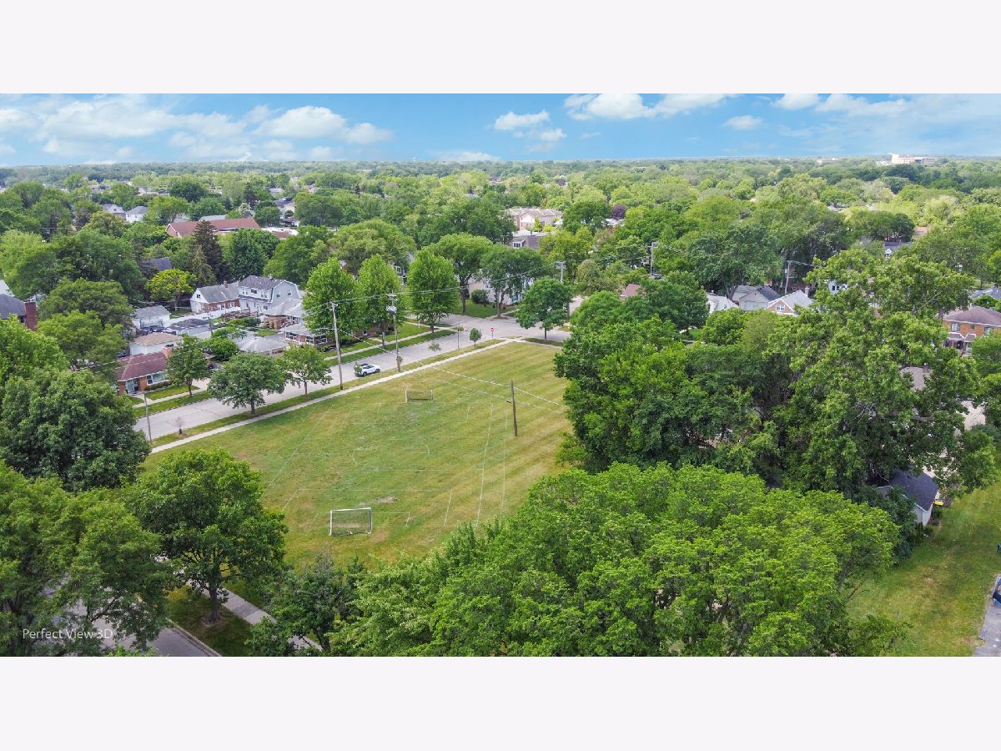
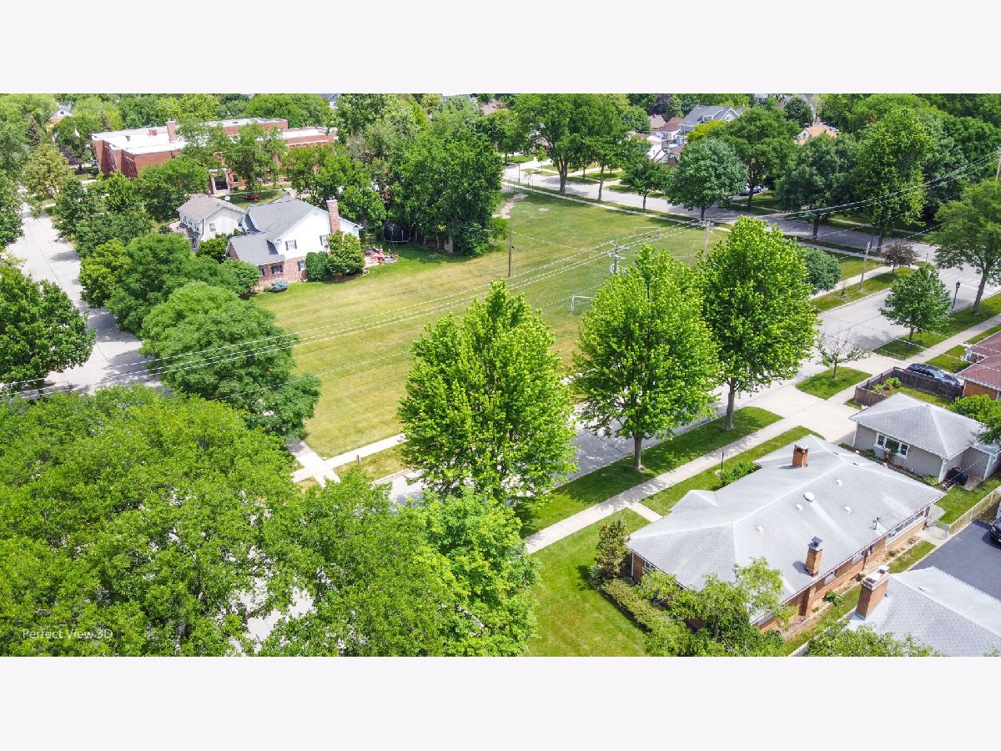

Room Specifics
Total Bedrooms: 4
Bedrooms Above Ground: 3
Bedrooms Below Ground: 1
Dimensions: —
Floor Type: Hardwood
Dimensions: —
Floor Type: Carpet
Dimensions: —
Floor Type: Vinyl
Full Bathrooms: 2
Bathroom Amenities: Separate Shower
Bathroom in Basement: 0
Rooms: No additional rooms
Basement Description: Finished
Other Specifics
| 2 | |
| — | |
| — | |
| Patio | |
| — | |
| 50X135 | |
| — | |
| None | |
| Bar-Dry, Hardwood Floors, Heated Floors, First Floor Bedroom, First Floor Full Bath | |
| Range, Microwave, Dishwasher, Refrigerator, Washer, Dryer, Disposal, Stainless Steel Appliance(s) | |
| Not in DB | |
| Park, Curbs, Sidewalks, Street Lights, Street Paved | |
| — | |
| — | |
| Wood Burning |
Tax History
| Year | Property Taxes |
|---|---|
| 2009 | $5,208 |
| 2021 | $7,923 |
Contact Agent
Nearby Similar Homes
Nearby Sold Comparables
Contact Agent
Listing Provided By
Assist 2 Sell








