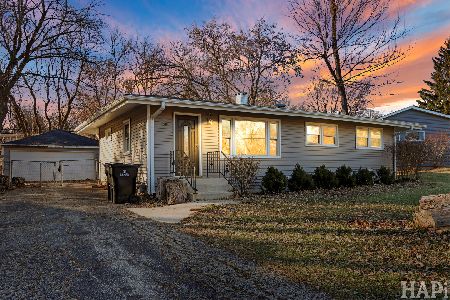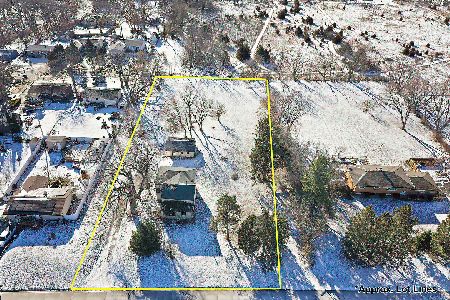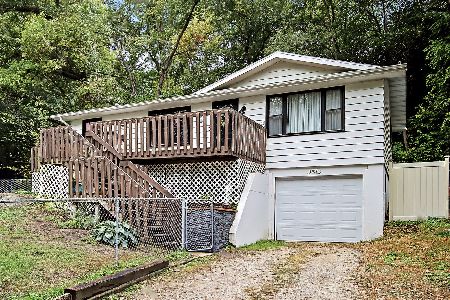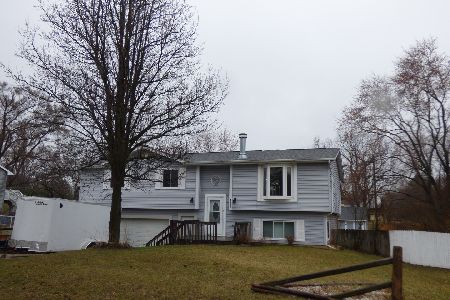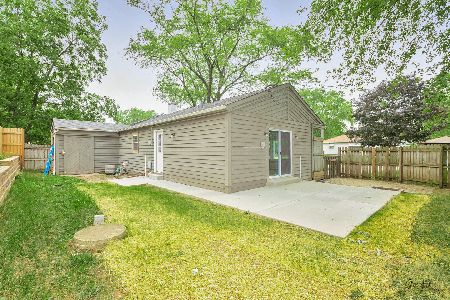801 Annabelle Street, Mchenry, Illinois 60050
$180,000
|
Sold
|
|
| Status: | Closed |
| Sqft: | 1,008 |
| Cost/Sqft: | $179 |
| Beds: | 3 |
| Baths: | 2 |
| Year Built: | 1960 |
| Property Taxes: | $3,219 |
| Days On Market: | 3336 |
| Lot Size: | 0,50 |
Description
Completely updated ranch w/ huge newer 3 CAR GARAGE and FINISHED BASEMENT on 1/2 acre fenced lot in desirable Pistakee Highlands w/ Johnsburg Schools!!! Exhaustive list of improvements/updates include Kitchen w/ SS appliances, 2 remodeled baths, Living Rm w/ hardwood floors, full finished basement w/ wet bar/family rm/4th bedroom/2nd full bathroom, newer windows/siding/front porch has maintenance free decking, huge back deck; fully fenced 1/2 acre back yard, newer furnace and water heater, and its worth saying again...A 3 CAR GARAGE!
Property Specifics
| Single Family | |
| — | |
| Ranch | |
| 1960 | |
| Full | |
| — | |
| No | |
| 0.5 |
| Mc Henry | |
| Pistakee Highlands | |
| 0 / Not Applicable | |
| None | |
| Community Well | |
| Septic-Private | |
| 09396414 | |
| 1005327002 |
Property History
| DATE: | EVENT: | PRICE: | SOURCE: |
|---|---|---|---|
| 27 Jan, 2017 | Sold | $180,000 | MRED MLS |
| 5 Dec, 2016 | Under contract | $180,000 | MRED MLS |
| 29 Nov, 2016 | Listed for sale | $180,000 | MRED MLS |
Room Specifics
Total Bedrooms: 4
Bedrooms Above Ground: 3
Bedrooms Below Ground: 1
Dimensions: —
Floor Type: Carpet
Dimensions: —
Floor Type: Carpet
Dimensions: —
Floor Type: Carpet
Full Bathrooms: 2
Bathroom Amenities: —
Bathroom in Basement: 1
Rooms: No additional rooms
Basement Description: Finished
Other Specifics
| 3 | |
| Concrete Perimeter | |
| Asphalt | |
| Deck | |
| Fenced Yard | |
| 0.5 ACRE | |
| — | |
| None | |
| Bar-Wet, Hardwood Floors, First Floor Bedroom, First Floor Full Bath | |
| Range, Microwave, Dishwasher, Refrigerator, Washer, Dryer, Stainless Steel Appliance(s) | |
| Not in DB | |
| — | |
| — | |
| — | |
| — |
Tax History
| Year | Property Taxes |
|---|---|
| 2017 | $3,219 |
Contact Agent
Nearby Similar Homes
Nearby Sold Comparables
Contact Agent
Listing Provided By
Northwest Suburban Real Estate

