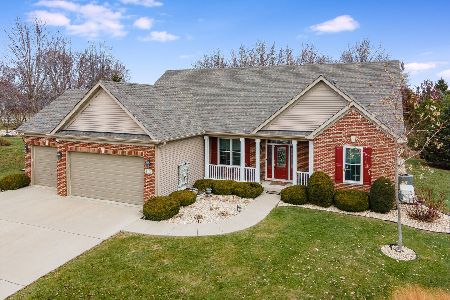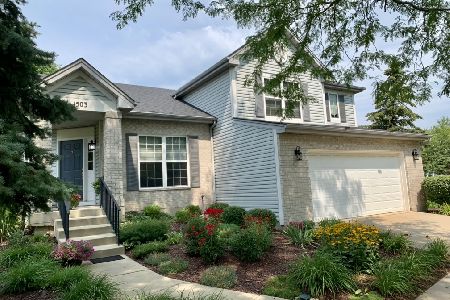801 Butterfield Court, Shorewood, Illinois 60404
$449,000
|
Sold
|
|
| Status: | Closed |
| Sqft: | 3,125 |
| Cost/Sqft: | $144 |
| Beds: | 4 |
| Baths: | 3 |
| Year Built: | 2000 |
| Property Taxes: | $9,052 |
| Days On Market: | 436 |
| Lot Size: | 0,31 |
Description
Welcome to Kipling Estate! This stunning 4-bedroom home, with two additional rooms in the main level for office or extra bedroom, offers flexibility and comfort. Enjoy 3 full baths, a spacious 3-car garage, and a peaceful cul-de-sac location with no backyard neighbors.Step into a grand two-story foyer leading to an open-concept living/dining area with vaulted ceilings. Cozy up by the stone fireplace in the first-floor den or the brick fireplace in the spacious family room. The kitchen features Corian countertops, a newer fridge (2023), and brand-new stove, dishwasher and microwave. Upstairs, the generous master suite includes a walk-in closet and en-suite bath, while three additional bedrooms share a newly updated shower.Recent updates include newly installed carpet, energy-efficient windows, a 2020 roof, and new washer/dryer (2023). The partially finished basement features new vinyl plank flooring, a kitchen, and laundry hookups.Enjoy a beautifully landscaped yard with a view to serene fountain across the road, walking distance to the clubhouse with pool, tennis courts, and fitness center. Conveniently located near Route 59, shopping, and major highways (I-55 & I-80). Includes a free 1-year home warranty!Don't miss this rare opportunity-schedule your showing today!
Property Specifics
| Single Family | |
| — | |
| — | |
| 2000 | |
| — | |
| — | |
| No | |
| 0.31 |
| Will | |
| Kipling Estates | |
| 115 / Monthly | |
| — | |
| — | |
| — | |
| 12205330 | |
| 0506202020020000 |
Nearby Schools
| NAME: | DISTRICT: | DISTANCE: | |
|---|---|---|---|
|
Grade School
Walnut Trails |
201 | — | |
|
Middle School
Minooka Intermediate School |
201 | Not in DB | |
|
High School
Minooka Community High School |
111 | Not in DB | |
Property History
| DATE: | EVENT: | PRICE: | SOURCE: |
|---|---|---|---|
| 4 Apr, 2025 | Sold | $449,000 | MRED MLS |
| 7 Mar, 2025 | Under contract | $449,000 | MRED MLS |
| — | Last price change | $459,000 | MRED MLS |
| 8 Nov, 2024 | Listed for sale | $475,000 | MRED MLS |
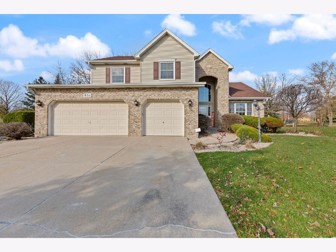
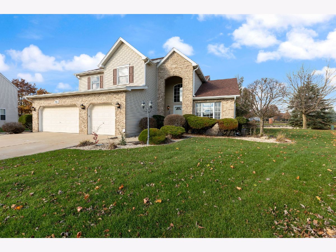
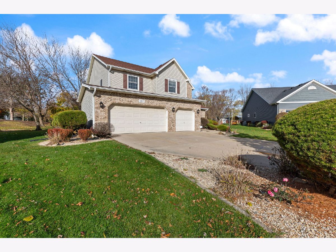
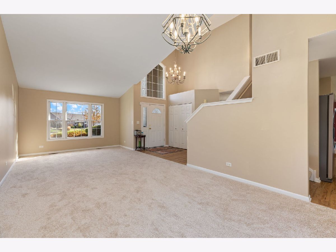
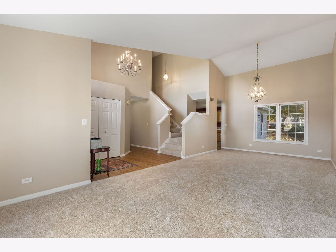
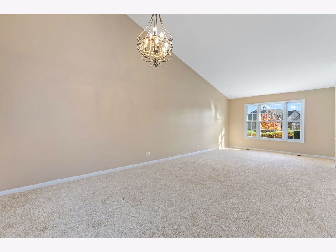
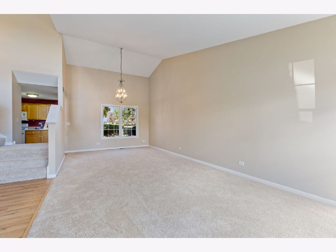
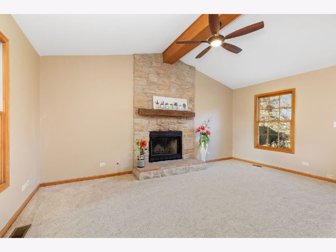
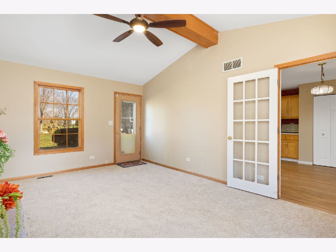
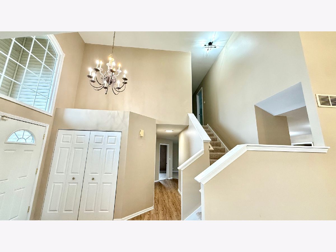
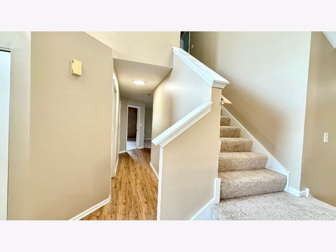
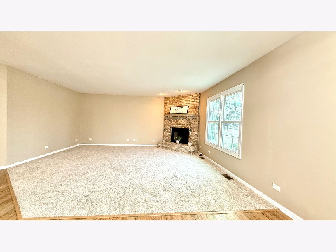
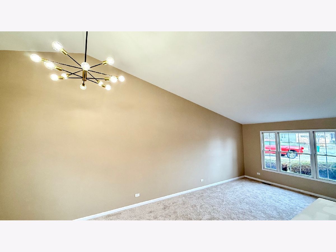
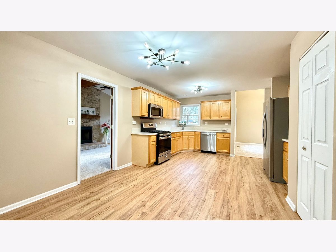
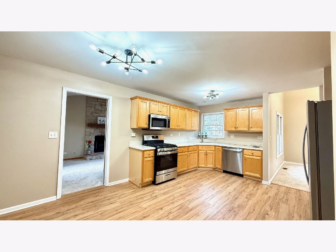
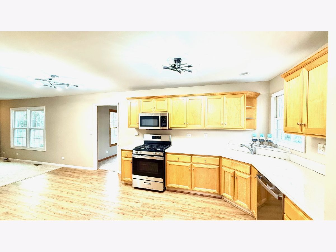
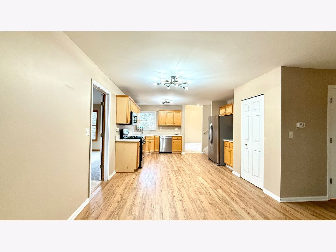
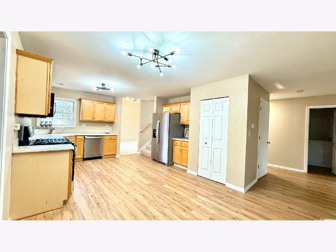
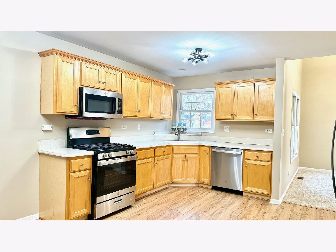
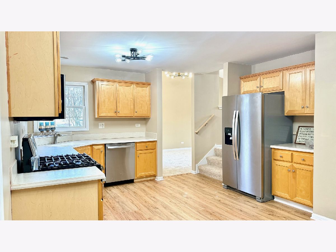
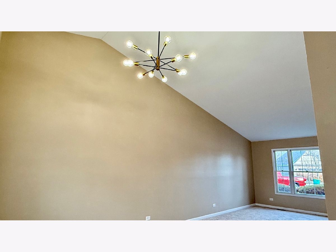
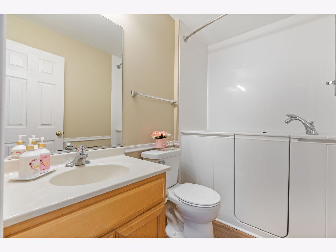
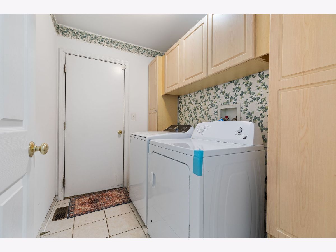
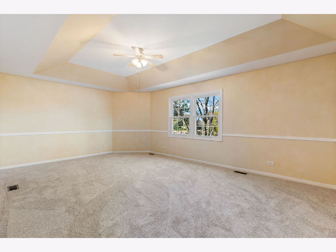
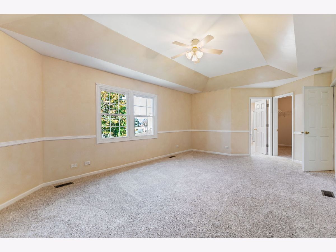
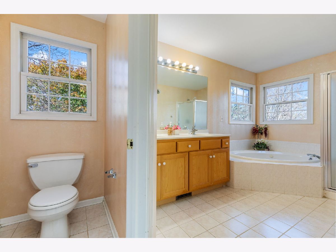
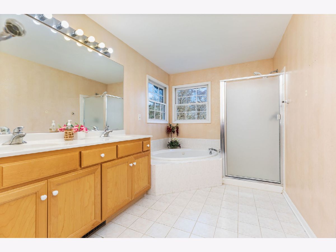
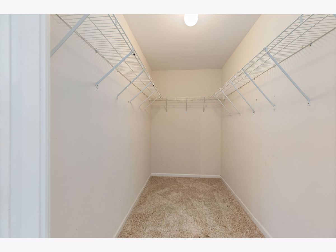
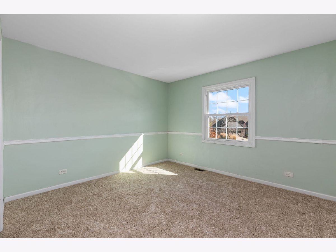
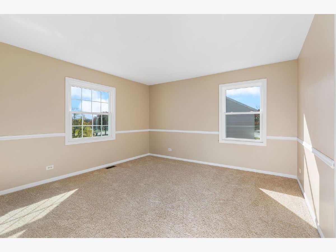
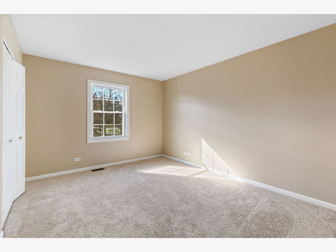
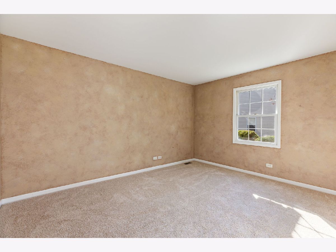
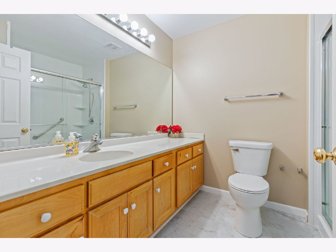
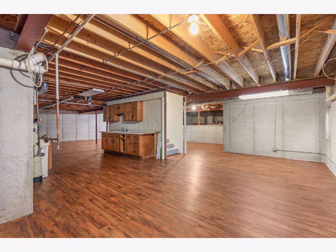
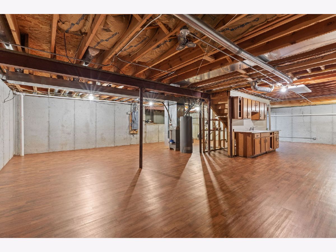
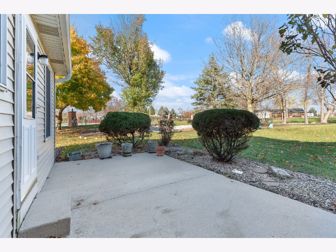
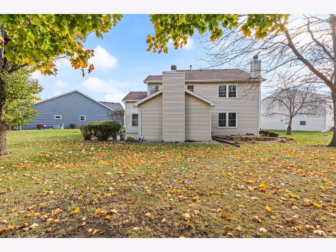
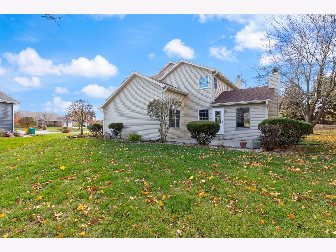
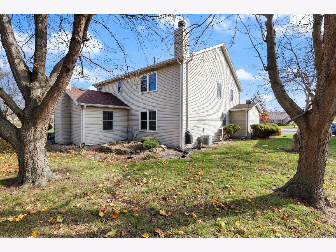
Room Specifics
Total Bedrooms: 4
Bedrooms Above Ground: 4
Bedrooms Below Ground: 0
Dimensions: —
Floor Type: —
Dimensions: —
Floor Type: —
Dimensions: —
Floor Type: —
Full Bathrooms: 3
Bathroom Amenities: Separate Shower,Accessible Shower,Double Sink
Bathroom in Basement: 0
Rooms: —
Basement Description: —
Other Specifics
| 3 | |
| — | |
| — | |
| — | |
| — | |
| 13635 | |
| — | |
| — | |
| — | |
| — | |
| Not in DB | |
| — | |
| — | |
| — | |
| — |
Tax History
| Year | Property Taxes |
|---|---|
| 2025 | $9,052 |
Contact Agent
Nearby Similar Homes
Nearby Sold Comparables
Contact Agent
Listing Provided By
Coldwell Banker Realty








