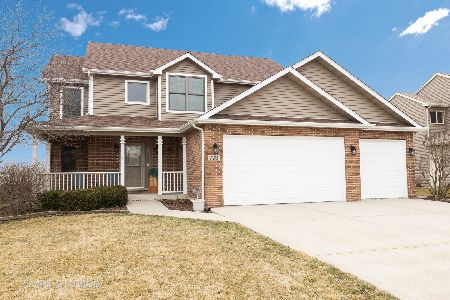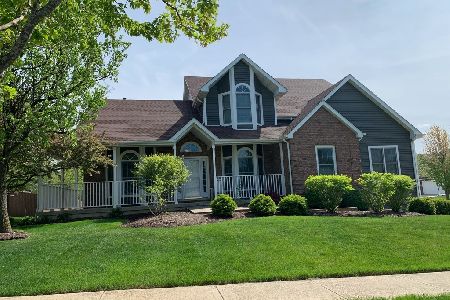801 Casey Drive, Minooka, Illinois 60447
$271,000
|
Sold
|
|
| Status: | Closed |
| Sqft: | 2,800 |
| Cost/Sqft: | $100 |
| Beds: | 4 |
| Baths: | 3 |
| Year Built: | 2002 |
| Property Taxes: | $6,686 |
| Days On Market: | 4266 |
| Lot Size: | 0,23 |
Description
4 large bedrooms with walk in closets. French glass doors from living to dining room. Open concept kitchen/eating area/family room with fireplace. Vaulted and tray ceilings throughout. Abundance of oak kitchen cabinets with island. Oak trim and doors. Minutes from I-80. Very nice neighborhood, large playground 3 houses away. NEW A/C, NEWLY REFINISHED FLOORS, AND HOME WARRANTY, $3000 CREDIT FOR PAINTING!!
Property Specifics
| Single Family | |
| — | |
| Traditional | |
| 2002 | |
| Full | |
| — | |
| Yes | |
| 0.23 |
| Grundy | |
| Grand Ridge | |
| 0 / Not Applicable | |
| None | |
| Public | |
| Public Sewer | |
| 08631088 | |
| 0311176012 |
Property History
| DATE: | EVENT: | PRICE: | SOURCE: |
|---|---|---|---|
| 11 Sep, 2014 | Sold | $271,000 | MRED MLS |
| 18 Jul, 2014 | Under contract | $279,000 | MRED MLS |
| 1 Jun, 2014 | Listed for sale | $279,000 | MRED MLS |
Room Specifics
Total Bedrooms: 4
Bedrooms Above Ground: 4
Bedrooms Below Ground: 0
Dimensions: —
Floor Type: Carpet
Dimensions: —
Floor Type: Carpet
Dimensions: —
Floor Type: Carpet
Full Bathrooms: 3
Bathroom Amenities: Whirlpool,Separate Shower,Double Sink
Bathroom in Basement: 0
Rooms: Eating Area,Utility Room-1st Floor
Basement Description: Unfinished
Other Specifics
| 3 | |
| Concrete Perimeter | |
| — | |
| Patio, Storms/Screens | |
| Pond(s),Water View | |
| 75X156 | |
| — | |
| Full | |
| Vaulted/Cathedral Ceilings | |
| Range, Microwave, Dishwasher, Refrigerator, Washer, Dryer | |
| Not in DB | |
| Street Lights, Street Paved | |
| — | |
| — | |
| Wood Burning, Gas Log, Gas Starter |
Tax History
| Year | Property Taxes |
|---|---|
| 2014 | $6,686 |
Contact Agent
Nearby Similar Homes
Nearby Sold Comparables
Contact Agent
Listing Provided By
Century 21 Affiliated







