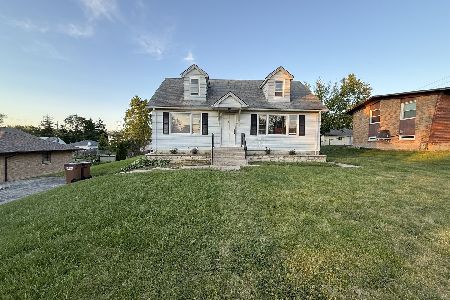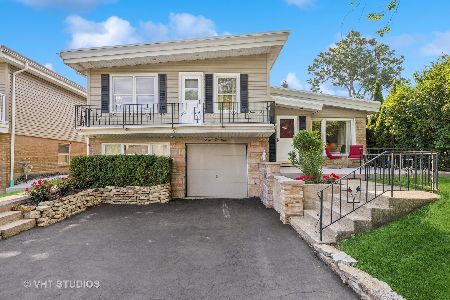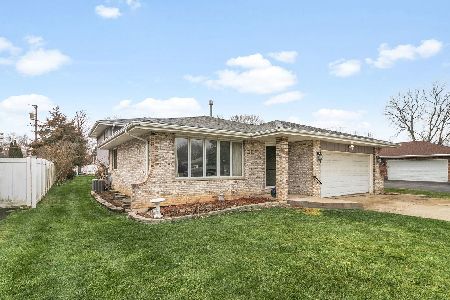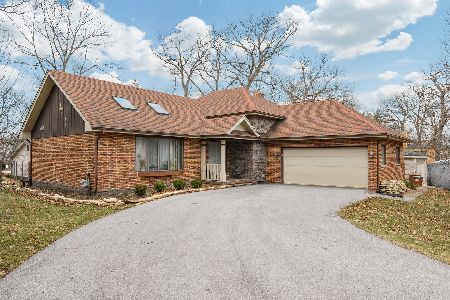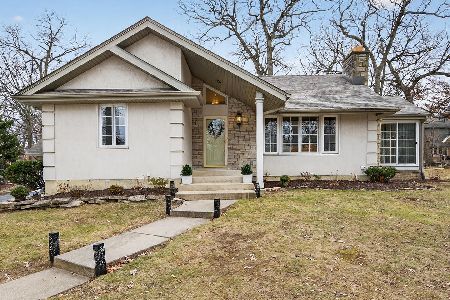801 Cedar Street, Willow Springs, Illinois 60480
$284,250
|
Sold
|
|
| Status: | Closed |
| Sqft: | 2,267 |
| Cost/Sqft: | $130 |
| Beds: | 5 |
| Baths: | 2 |
| Year Built: | 1945 |
| Property Taxes: | $10,481 |
| Days On Market: | 3003 |
| Lot Size: | 0,35 |
Description
Charming Brick 2 Story on "The Hill" on Beautiful Treed Oversized Lot! Featuring First Floor Master Bedroom & Four Bedrooms on the Second Floor. Quality Custom Quarter Sawn Oak Kitchen Cabinetry & Breakfast Bar + Large Dinette & Pantry. Large Covered Deck with New Azek Low Maintenance Deck 2016! Formal Dining Room with Hardwood Floor Overlooking Picturesque Wooded Yard, Living Room has a Bay Window, Hardwood Floor & Turned Staircase to 2nd flr. Cozy First Floor Den with Knotty Pine Paneling, Windows on three sides & New Carpet. First Floor Master with 3 Closets and Direct Access to Full Bath. Four Bedrooms up, 3 have Hardwood Floors. 4th Bedroom has access to Porch Deck top (No Rails-Door Locked) Newer Semco Windows Apx 10 years. Brick Exterior Tuckpointed 2017. Freshly Painted Interior 2017. Upgraded 200 Amp Circuit Breakers Apx 2011 with Underground Bury. Basement features finished Rec Room+3 Storage Areas. Laundry in Bmt with Washer & Dryer. Detached Garage accessable off Forest.WoW
Property Specifics
| Single Family | |
| — | |
| Bungalow | |
| 1945 | |
| Partial | |
| CUSTOM | |
| No | |
| 0.35 |
| Cook | |
| Mount Forest | |
| 0 / Not Applicable | |
| None | |
| Public | |
| Public Sewer | |
| 09806076 | |
| 18334120050000 |
Nearby Schools
| NAME: | DISTRICT: | DISTANCE: | |
|---|---|---|---|
|
Grade School
Willow Springs Elementary School |
108 | — | |
|
Middle School
Willow Springs Elementary School |
108 | Not in DB | |
|
High School
Argo Community High School |
217 | Not in DB | |
Property History
| DATE: | EVENT: | PRICE: | SOURCE: |
|---|---|---|---|
| 17 Jan, 2018 | Sold | $284,250 | MRED MLS |
| 29 Nov, 2017 | Under contract | $294,900 | MRED MLS |
| 22 Nov, 2017 | Listed for sale | $294,900 | MRED MLS |
Room Specifics
Total Bedrooms: 5
Bedrooms Above Ground: 5
Bedrooms Below Ground: 0
Dimensions: —
Floor Type: Hardwood
Dimensions: —
Floor Type: Carpet
Dimensions: —
Floor Type: Hardwood
Dimensions: —
Floor Type: —
Full Bathrooms: 2
Bathroom Amenities: Soaking Tub
Bathroom in Basement: 0
Rooms: Den,Workshop,Recreation Room,Foyer,Bedroom 5
Basement Description: Partially Finished,Crawl,Exterior Access
Other Specifics
| 2 | |
| Concrete Perimeter | |
| Asphalt | |
| Balcony, Deck, Porch | |
| Corner Lot,Wooded | |
| 125 X 210 X 75 X 153 | |
| — | |
| Full | |
| Hardwood Floors, First Floor Bedroom, In-Law Arrangement, First Floor Full Bath | |
| Range, Microwave, Dishwasher, Refrigerator, Washer, Dryer, Disposal | |
| Not in DB | |
| Street Lights, Street Paved | |
| — | |
| — | |
| — |
Tax History
| Year | Property Taxes |
|---|---|
| 2018 | $10,481 |
Contact Agent
Nearby Similar Homes
Nearby Sold Comparables
Contact Agent
Listing Provided By
Little Realty

