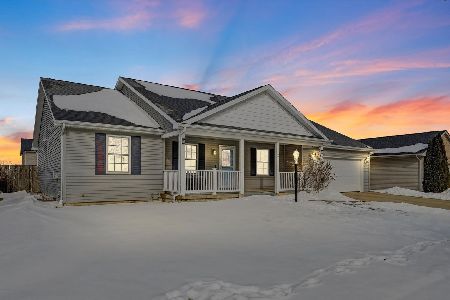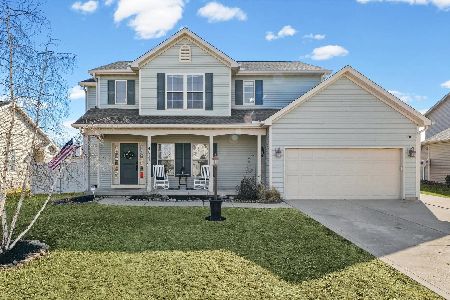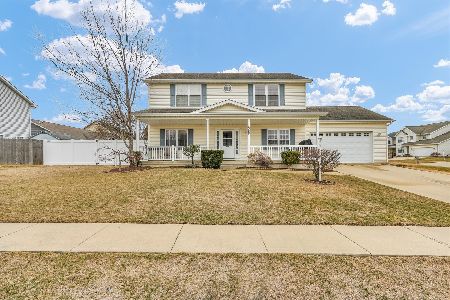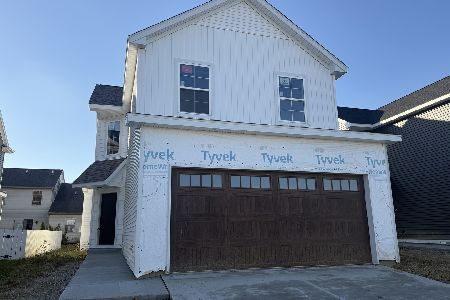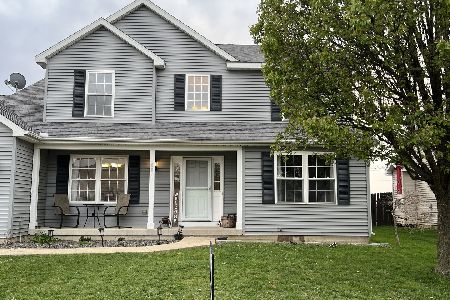801 Chickory Drive, Champaign, Illinois 61822
$259,990
|
Sold
|
|
| Status: | Closed |
| Sqft: | 2,110 |
| Cost/Sqft: | $123 |
| Beds: | 4 |
| Baths: | 3 |
| Year Built: | 2007 |
| Property Taxes: | $6,200 |
| Days On Market: | 2081 |
| Lot Size: | 0,20 |
Description
Wonderful home in popular Sawgrass subdivision just listed & priced right! Brand-new carpet and pad just installed, fresh paint & decor, well taken care of. Excellent layout has much flexibility. Bonus formal-flex room, large eat-in-kitchen w/nicer raised panel hickory cabinetry, tons of counter & cabinet space plus a pantry.... all open to the nice size family room & overlooking the patio & fenced backyard that backs up to the commons.... no houses behind you, just great sunsets! Inviting 2-story foyer w/hardwood & dramatic L-shaped stairway. Upstairs is 4-bedroom, master w/cathedral ceilings, WIC, jetted tub, separate shower & double sinks. Bonus fully finished rec-room & theater in the basement (Epson built-in projector unit works great & is included) plus future expansion/storage room & mech/storage space too w/project utility sink. New dishwasher & built-in stainless microwave, all kitchen appliances included, washer/dryer & patio pergola negotiable. High-efficiency 90+ furnace, high-eff water heater & central air. Great house, Great neighborhood, Great price... this one has it all. Call your agent today, this home won't last long!
Property Specifics
| Single Family | |
| — | |
| Traditional | |
| 2007 | |
| Full | |
| — | |
| No | |
| 0.2 |
| Champaign | |
| Sawgrass | |
| 140 / Annual | |
| None | |
| Public | |
| Public Sewer | |
| 10754728 | |
| 412009105139 |
Nearby Schools
| NAME: | DISTRICT: | DISTANCE: | |
|---|---|---|---|
|
Grade School
Champaign Elementary School |
4 | — | |
|
Middle School
Champaign/middle Call Unit 4 351 |
4 | Not in DB | |
|
High School
Centennial High School |
4 | Not in DB | |
Property History
| DATE: | EVENT: | PRICE: | SOURCE: |
|---|---|---|---|
| 30 Apr, 2013 | Sold | $219,000 | MRED MLS |
| 15 Mar, 2013 | Under contract | $224,900 | MRED MLS |
| 1 Mar, 2013 | Listed for sale | $0 | MRED MLS |
| 10 Aug, 2020 | Sold | $259,990 | MRED MLS |
| 29 Jun, 2020 | Under contract | $259,990 | MRED MLS |
| 20 Jun, 2020 | Listed for sale | $259,990 | MRED MLS |
| 26 Jun, 2023 | Sold | $335,000 | MRED MLS |
| 10 May, 2023 | Under contract | $315,000 | MRED MLS |
| 10 May, 2023 | Listed for sale | $315,000 | MRED MLS |
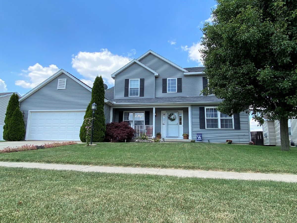
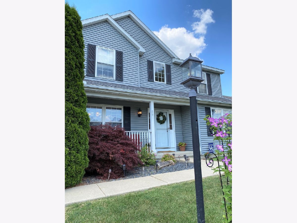
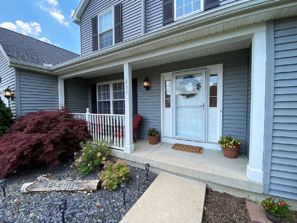
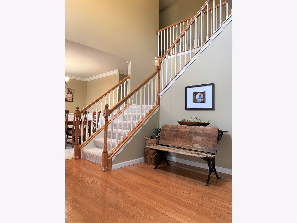
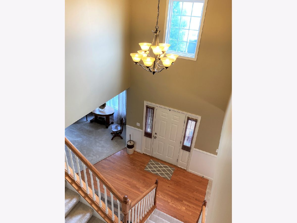
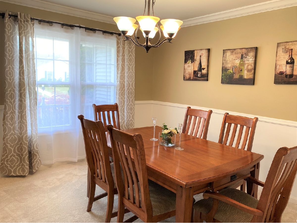
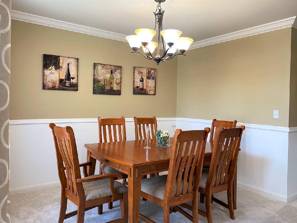
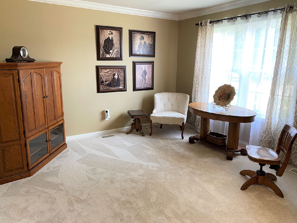
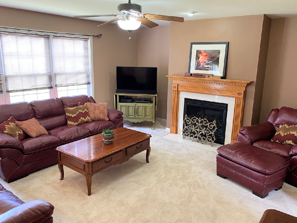
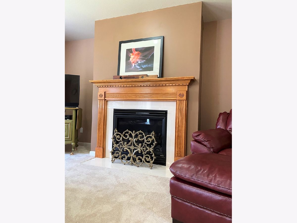
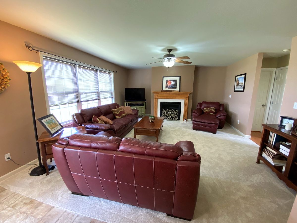
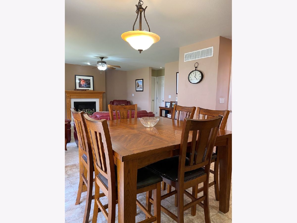
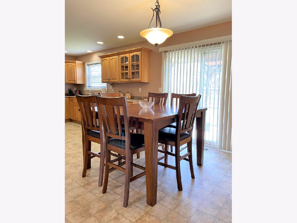
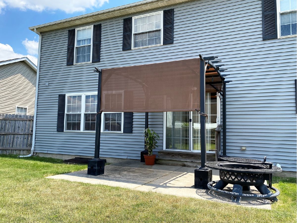
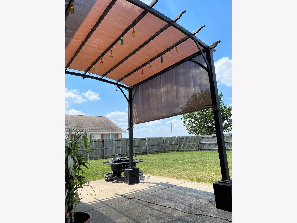
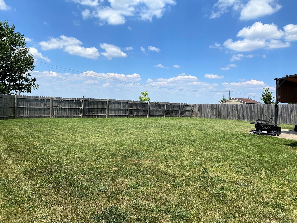
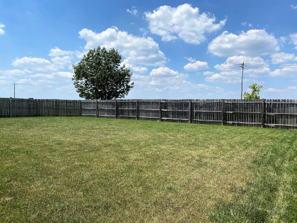
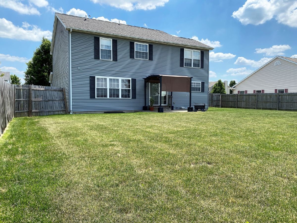
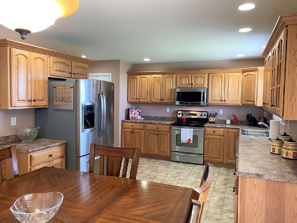
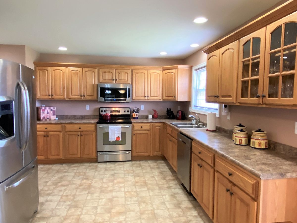
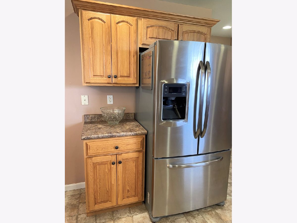
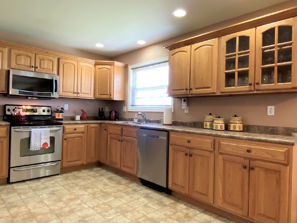
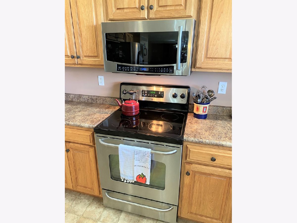
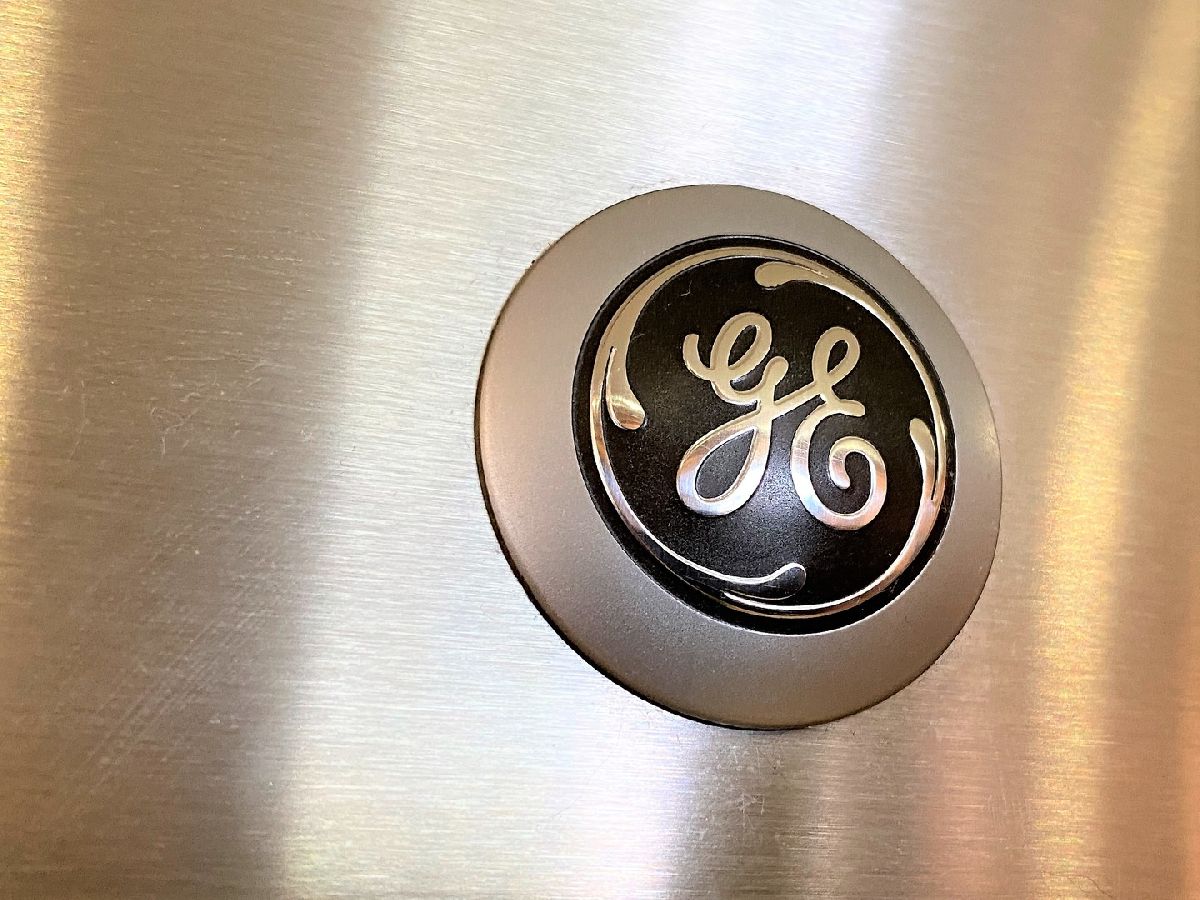
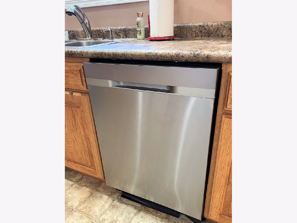
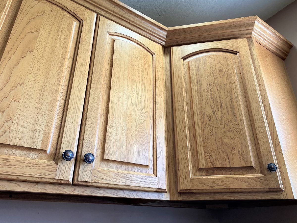
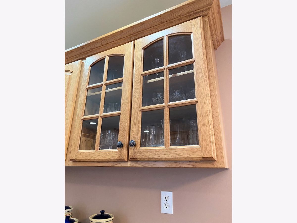
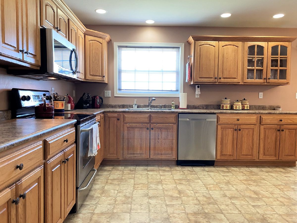
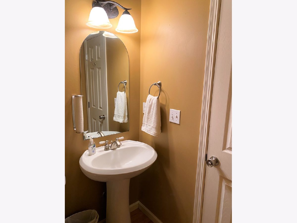
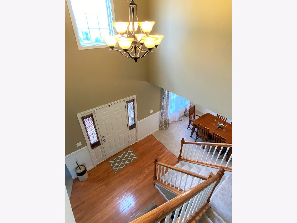
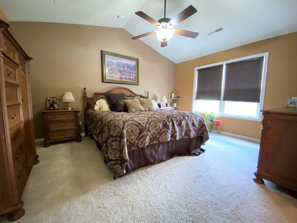
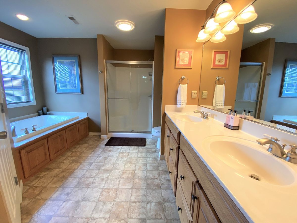
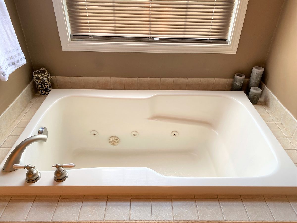
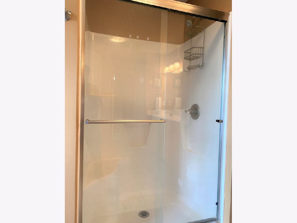
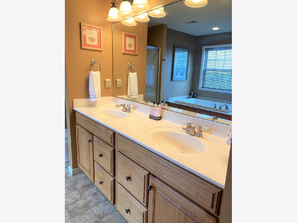
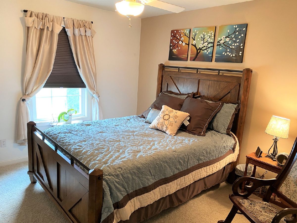
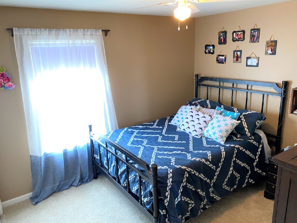
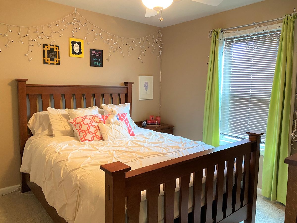
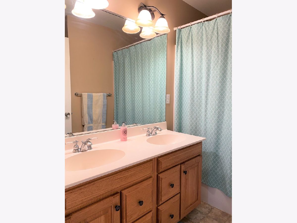
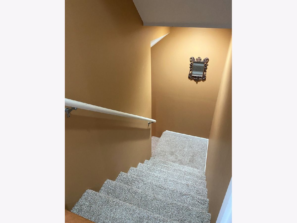
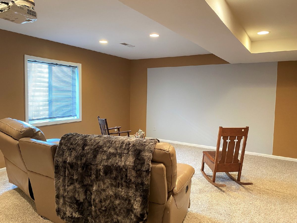
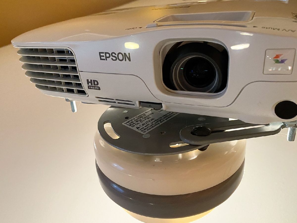
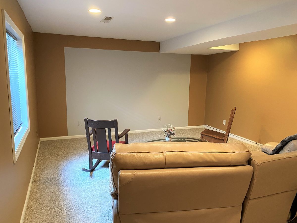
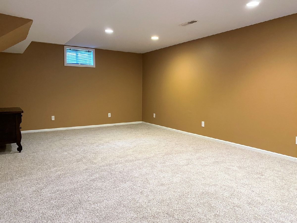
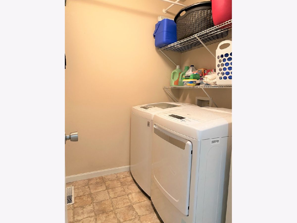
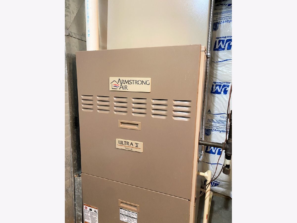
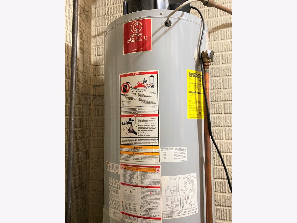
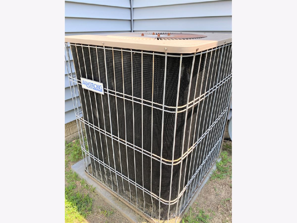
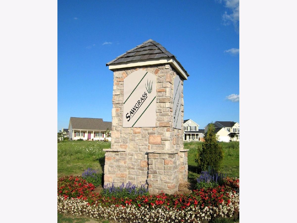
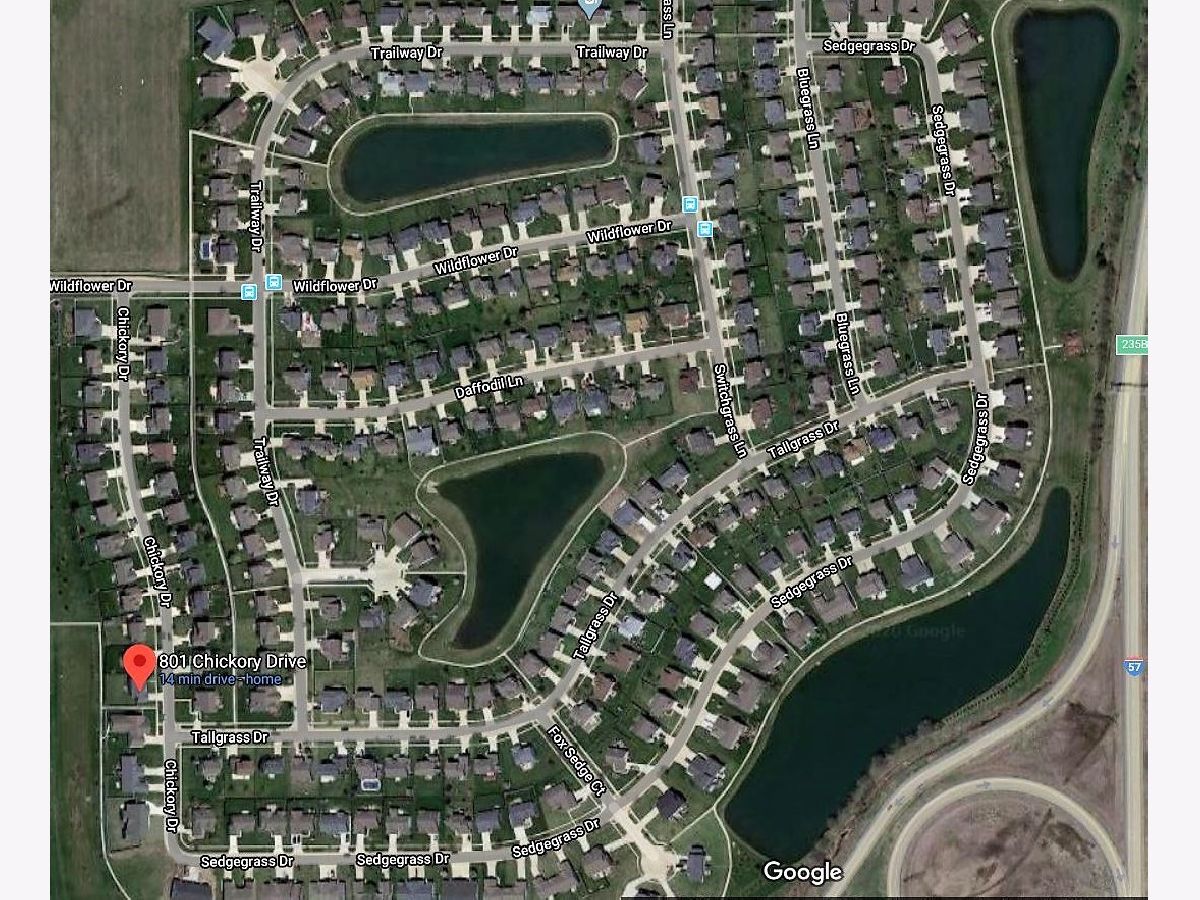
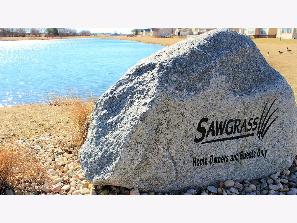
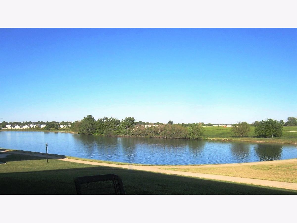
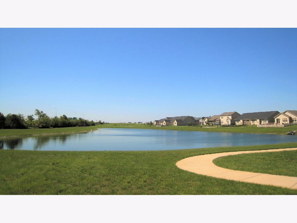
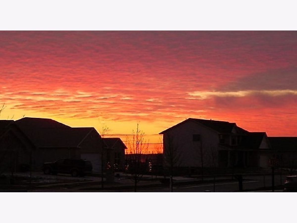
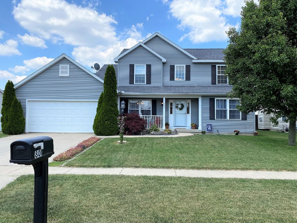
Room Specifics
Total Bedrooms: 4
Bedrooms Above Ground: 4
Bedrooms Below Ground: 0
Dimensions: —
Floor Type: Carpet
Dimensions: —
Floor Type: Carpet
Dimensions: —
Floor Type: Carpet
Full Bathrooms: 3
Bathroom Amenities: Whirlpool,Separate Shower,Double Sink
Bathroom in Basement: 0
Rooms: Foyer,Recreation Room,Storage,Theatre Room,Walk In Closet
Basement Description: Finished,Partially Finished,Egress Window
Other Specifics
| 2 | |
| Concrete Perimeter | |
| Concrete | |
| Patio, Porch | |
| Common Grounds,Fenced Yard | |
| 71 X 120 | |
| — | |
| Full | |
| Vaulted/Cathedral Ceilings, Hardwood Floors, First Floor Laundry, Walk-In Closet(s) | |
| Range, Microwave, Dishwasher, Refrigerator, Disposal, Stainless Steel Appliance(s) | |
| Not in DB | |
| Park, Lake, Sidewalks, Street Paved | |
| — | |
| — | |
| Gas Log |
Tax History
| Year | Property Taxes |
|---|---|
| 2013 | $4,855 |
| 2020 | $6,200 |
| 2023 | $6,686 |
Contact Agent
Nearby Similar Homes
Nearby Sold Comparables
Contact Agent
Listing Provided By
RE/MAX REALTY ASSOCIATES-CHA

