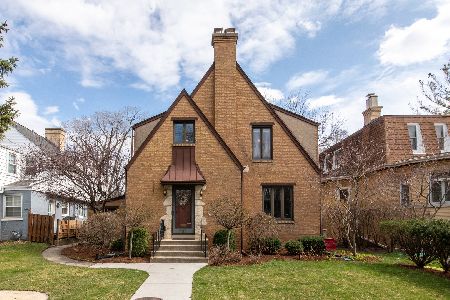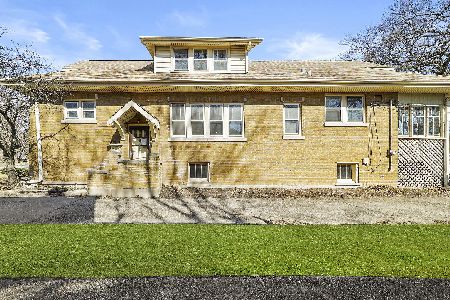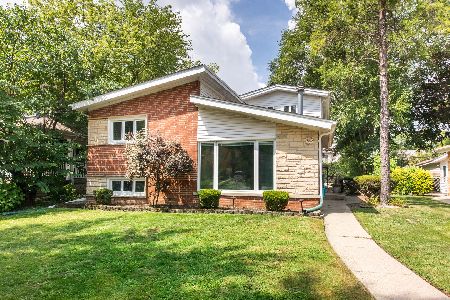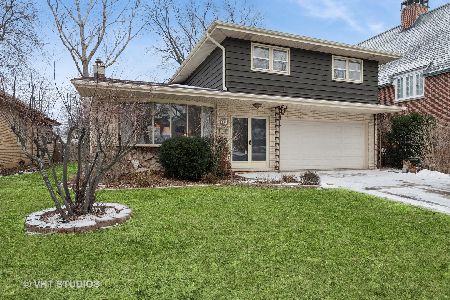801 Cumberland Avenue, Park Ridge, Illinois 60068
$475,000
|
Sold
|
|
| Status: | Closed |
| Sqft: | 3,125 |
| Cost/Sqft: | $160 |
| Beds: | 5 |
| Baths: | 4 |
| Year Built: | 1932 |
| Property Taxes: | $15,957 |
| Days On Market: | 2382 |
| Lot Size: | 0,19 |
Description
Welcome home to a massive, expanded all-brick bungalow in a prestigious area! Walk into a huge living room accentuated with stunning stained glass windows and dotted with a wood burning fireplace. Then head into an adjacent DR with its beamed ceiling that opens up to a functional kitchen with a seated island and a breakfast area opening up onto a rear deck and yard! There is also a bedroom on the first floor, which would make for a perfect in-law arrangement, a play room or an office. Notice the inviting, extra wide steps leading to the second floor. There are four (4) bedrooms on the second floor and each bedroom is very spacious with ample closet space. The master bedroom is enormous and it features a master closet and bathroom! End your day in the lower level. It feels like another floor of living space with above grade windows, a wet bar and a large lounging area! The property taxes have been appealed; they should be lowered to under $14,000 per year; ask listing agent for details.
Property Specifics
| Single Family | |
| — | |
| Bungalow | |
| 1932 | |
| Full,English | |
| — | |
| No | |
| 0.19 |
| Cook | |
| — | |
| 0 / Not Applicable | |
| None | |
| Lake Michigan | |
| Public Sewer | |
| 10446739 | |
| 09354060030000 |
Nearby Schools
| NAME: | DISTRICT: | DISTANCE: | |
|---|---|---|---|
|
Grade School
Theodore Roosevelt Elementary Sc |
64 | — | |
|
Middle School
Lincoln Middle School |
64 | Not in DB | |
|
High School
Maine South High School |
207 | Not in DB | |
Property History
| DATE: | EVENT: | PRICE: | SOURCE: |
|---|---|---|---|
| 20 Aug, 2019 | Sold | $475,000 | MRED MLS |
| 26 Jul, 2019 | Under contract | $499,000 | MRED MLS |
| 11 Jul, 2019 | Listed for sale | $499,000 | MRED MLS |
Room Specifics
Total Bedrooms: 6
Bedrooms Above Ground: 5
Bedrooms Below Ground: 1
Dimensions: —
Floor Type: Carpet
Dimensions: —
Floor Type: Carpet
Dimensions: —
Floor Type: Carpet
Dimensions: —
Floor Type: —
Dimensions: —
Floor Type: —
Full Bathrooms: 4
Bathroom Amenities: Separate Shower
Bathroom in Basement: 1
Rooms: Bedroom 5,Recreation Room,Bedroom 6,Deck,Foyer,Pantry,Breakfast Room,Utility Room-Lower Level
Basement Description: Finished
Other Specifics
| 3 | |
| Concrete Perimeter | |
| Brick,Concrete | |
| Deck, Storms/Screens | |
| — | |
| 50 X 170 | |
| Finished,Full,Pull Down Stair | |
| Full | |
| Bar-Wet, Hardwood Floors, First Floor Bedroom, In-Law Arrangement, Walk-In Closet(s) | |
| Range, Microwave, Dishwasher, Refrigerator, Washer, Dryer, Disposal | |
| Not in DB | |
| Sidewalks, Street Lights, Street Paved | |
| — | |
| — | |
| Wood Burning |
Tax History
| Year | Property Taxes |
|---|---|
| 2019 | $15,957 |
Contact Agent
Nearby Similar Homes
Nearby Sold Comparables
Contact Agent
Listing Provided By
Keller Williams Chicago-O'Hare










