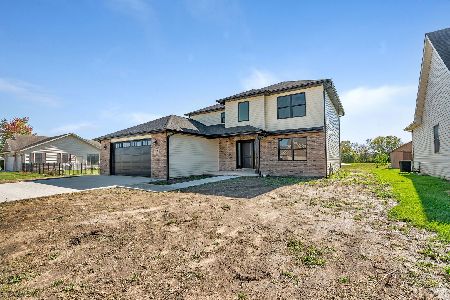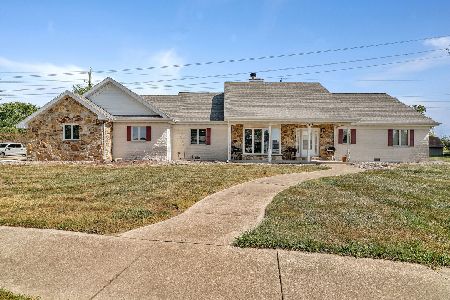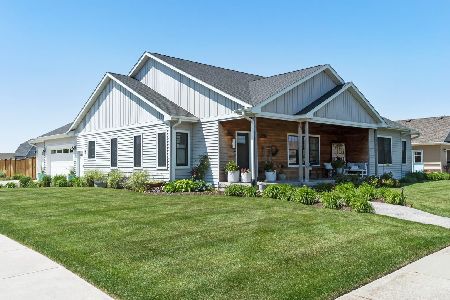801 Daisy Place, Coal City, Illinois 60416
$478,000
|
Sold
|
|
| Status: | Closed |
| Sqft: | 2,453 |
| Cost/Sqft: | $216 |
| Beds: | 4 |
| Baths: | 4 |
| Year Built: | 2016 |
| Property Taxes: | $6,350 |
| Days On Market: | 1339 |
| Lot Size: | 0,32 |
Description
Enjoy and relax in this breezy modern coastal style home. Custom built and perfectly designed in 2016, this home blends coastal style with authentic farmhouse touches and contemporary elements creating a cozy and comfortable living space. The Sugi Ban (charred wood) front porch exterior with outdoor ceiling fan invites you inside the 2400 sq foot home with additional 2400sq ft finished basement. The foyer leads you to an open concept living area, an office, and open kitchen. Its easy to imagine spending time in the living room with its large windows, beautiful shiplap accent wall, and custom lighting. Two modern barn doors open up to an office with natural light. The kitchen is designed for entertaining. The large center island has a stunning granite countertop with a leather finish, farmhouse sink, and plenty of room to sit and chat. Custom cabinetry, pot filler over commercial oven, and lighting that is perfectly paired to add contrast of materials. Sliding glass doors lead the way to an outdoor oasis. All new in 2021, stamped concrete patio, heated pool, lounging area, pergola, and landscaped greenery all ready for you to sit back and relax. Back inside retreat to your primary bedroom with walk in closet, ensuite spa like bathroom with soaking tub, and modern tile shower. Primary closet has custom built in shelving and organizers. Adjacent bedroom being used as an extension of primary closet can easily be returned to its original use. Full finished basement has a large laundry room, rec room, family room, storage area and also the fifth bedroom with en suite bathroom. 29 foot long storm shelter with concrete walls, ceiling and steel door in basement. Three car heated garage with sealed floors, additional washer and dryer for easy access after yard work, pool etc. Whole house generator, smart on demand water heater, central vac, whole house humidifier, water filter, and sprinkler system, are just some of the upgrades that come with this stunning home. Up lighting and down lighting in back yard as well as front. Make your appointment today.
Property Specifics
| Single Family | |
| — | |
| — | |
| 2016 | |
| — | |
| — | |
| No | |
| 0.32 |
| Grundy | |
| — | |
| — / Not Applicable | |
| — | |
| — | |
| — | |
| 11426192 | |
| 0903155004 |
Property History
| DATE: | EVENT: | PRICE: | SOURCE: |
|---|---|---|---|
| 1 Sep, 2022 | Sold | $478,000 | MRED MLS |
| 21 Jul, 2022 | Under contract | $529,000 | MRED MLS |
| — | Last price change | $550,000 | MRED MLS |
| 6 Jun, 2022 | Listed for sale | $550,000 | MRED MLS |
| 7 Apr, 2023 | Sold | $479,900 | MRED MLS |
| 13 Mar, 2023 | Under contract | $479,900 | MRED MLS |
| 7 Mar, 2023 | Listed for sale | $479,900 | MRED MLS |
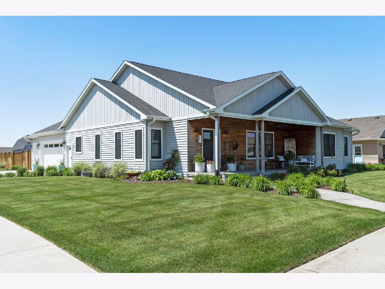



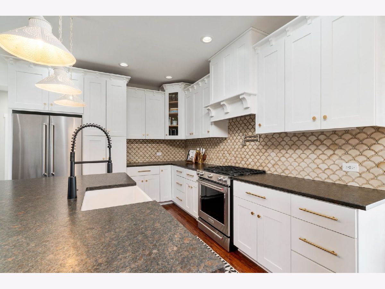
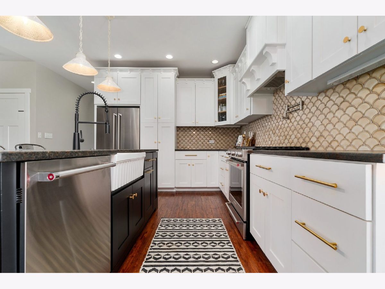
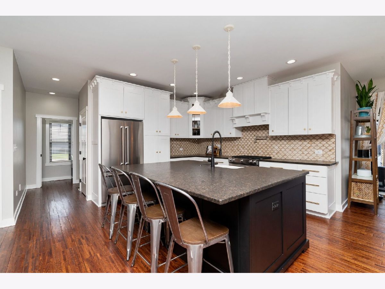
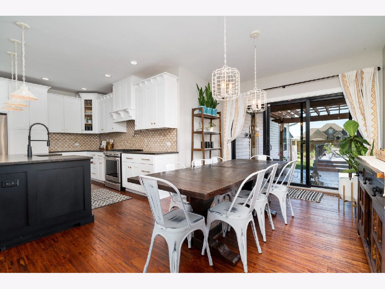
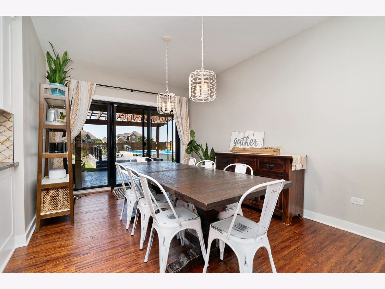
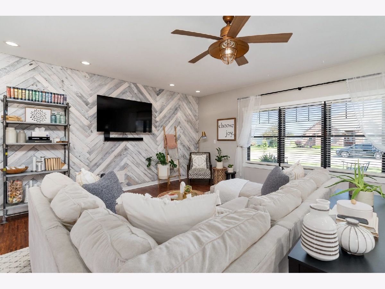
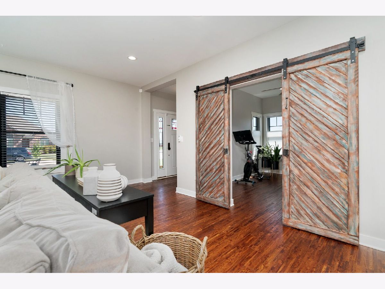
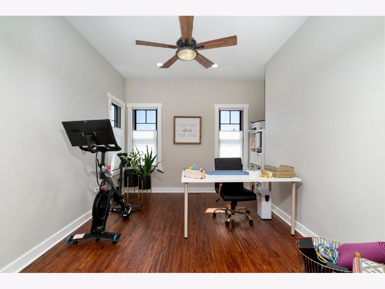
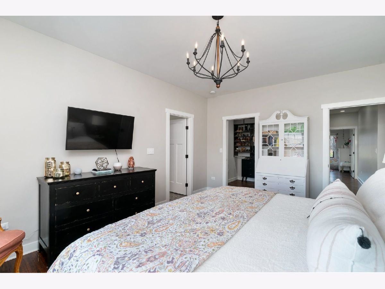
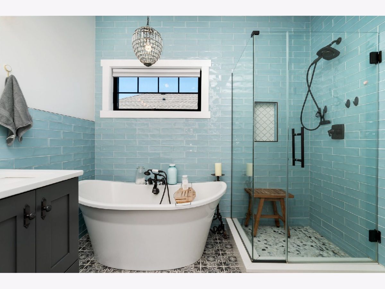
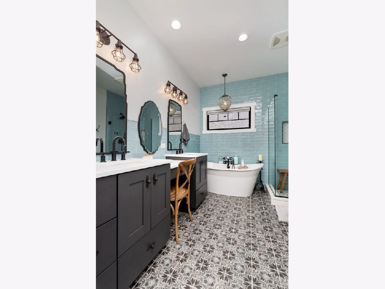
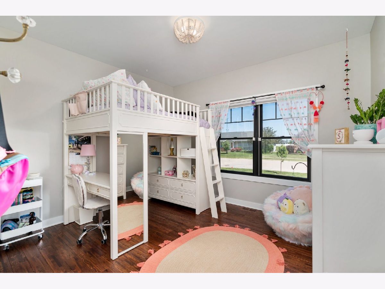
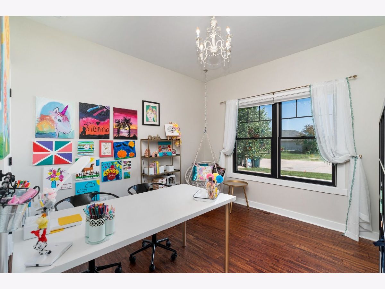
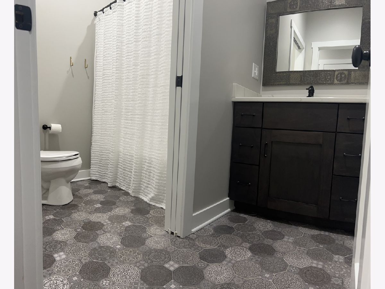
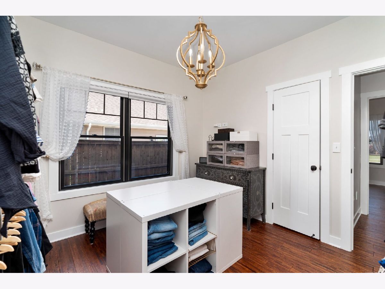
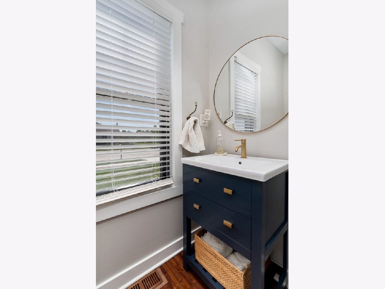
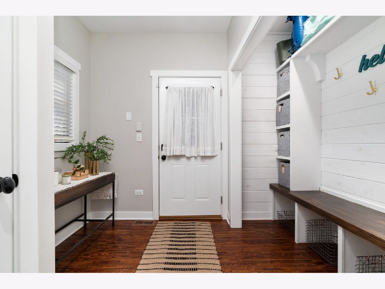
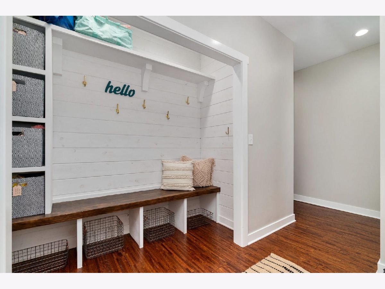
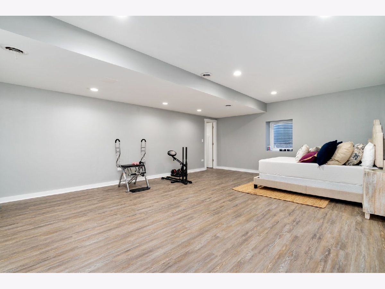
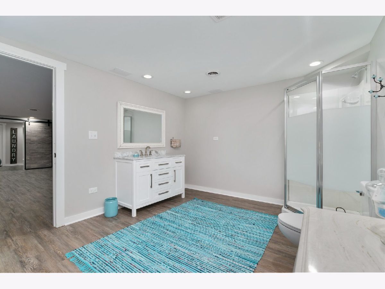
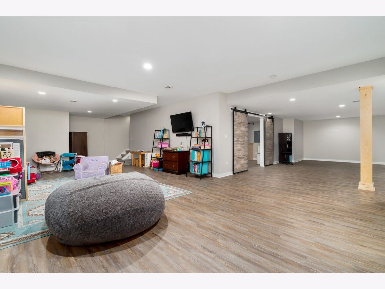
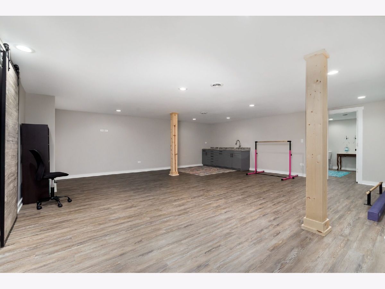
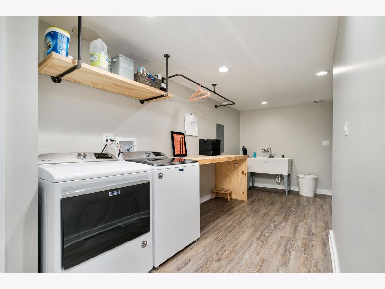
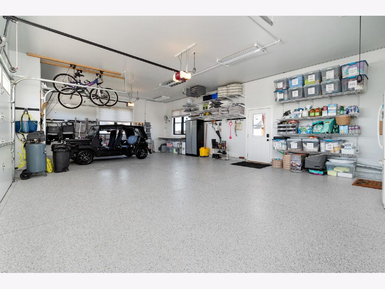
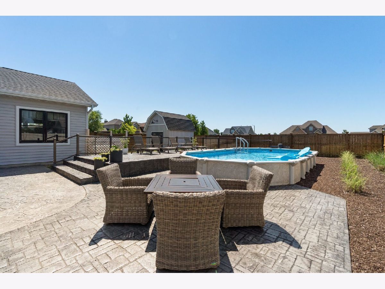
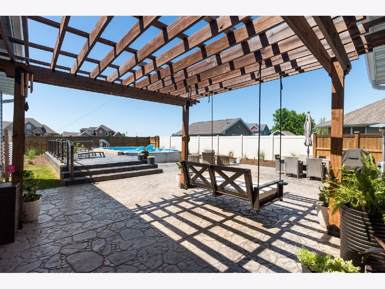
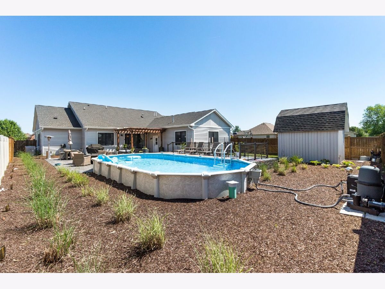
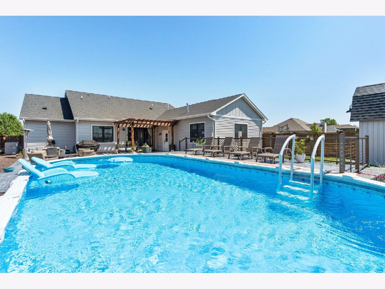
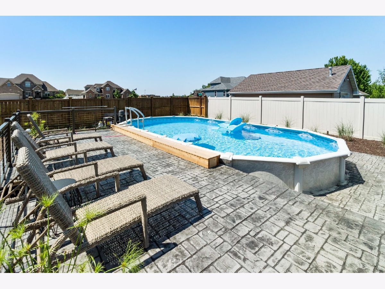
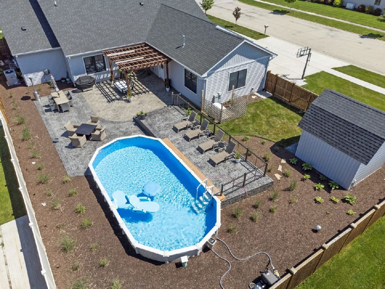
Room Specifics
Total Bedrooms: 5
Bedrooms Above Ground: 4
Bedrooms Below Ground: 1
Dimensions: —
Floor Type: —
Dimensions: —
Floor Type: —
Dimensions: —
Floor Type: —
Dimensions: —
Floor Type: —
Full Bathrooms: 4
Bathroom Amenities: —
Bathroom in Basement: 1
Rooms: —
Basement Description: Finished,Rec/Family Area,Storage Space
Other Specifics
| 3 | |
| — | |
| Concrete | |
| — | |
| — | |
| 92.5X150.1X92.5X150.1 | |
| — | |
| — | |
| — | |
| — | |
| Not in DB | |
| — | |
| — | |
| — | |
| — |
Tax History
| Year | Property Taxes |
|---|---|
| 2022 | $6,350 |
| 2023 | $6,566 |
Contact Agent
Nearby Similar Homes
Nearby Sold Comparables
Contact Agent
Listing Provided By
Coldwell Banker Real Estate Group

