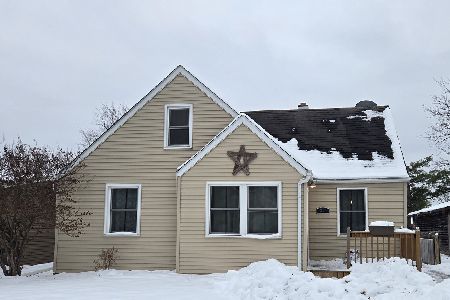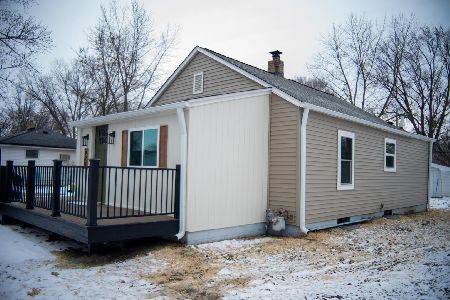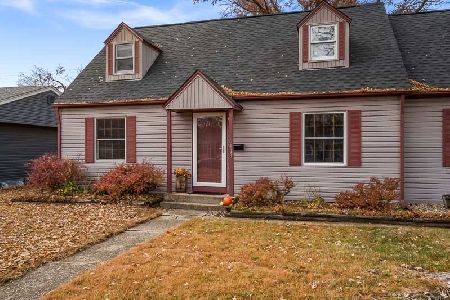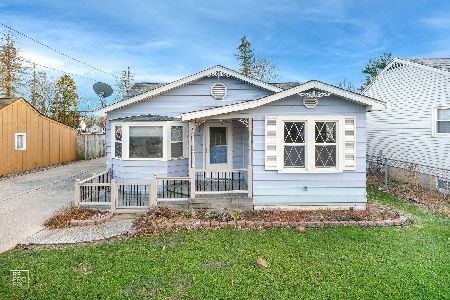801 Evans Avenue, Machesney Park, Illinois 61115
$180,000
|
Sold
|
|
| Status: | Closed |
| Sqft: | 1,795 |
| Cost/Sqft: | $106 |
| Beds: | 4 |
| Baths: | 2 |
| Year Built: | 1931 |
| Property Taxes: | $2,483 |
| Days On Market: | 387 |
| Lot Size: | 0,32 |
Description
Welcome to 801 Evans Avenue! This beautifully renovated home is nested in the heart of Machesney Park on a corner lot. This home features 4 bedrooms, 2 bathrooms, and offers a flexible floor plan that is a perfect fit for any buyer. As you make your way inside, you are welcomed by a neutral palette and updated canned lighting that brightens up the space. The galley kitchen offers plenty of cabinets and is updated with new stainless-steel appliances, backsplash, and granite countertops. The living room offers a wood burning fireplace and you also have a full bathroom, 3 bedrooms and a laundry room that rounds out the main level. Retreat upstairs to the dedicated space of the primary suite complete with an ensuite bathroom offering a private oasis. The backyard is spacious which is perfect for outdoor gatherings, a garden, and simply relaxing. The side yard is fenced in, that offers privacy and is perfect for pets. The 2-car garage is a huge plus for this cold winter weather. This home is turnkey and offers a perfect blend of modern upgrades and cozy charm. The property sits in a quiet neighborhood but is just minutes from 251 and 173 providing easy access to shopping, restaurants, and stores. Updates include: Central Air (will be installed when the weather gets warmer), Gutters (2024), Flooring, Lighting & Paint (2024), Refrigerator, Dishwasher, Stove, & Microwave (2024), New Front Doors (2024), Bathrooms and Kitchen remodeled (2024), Newer Furnace, Roof & Siding. Start 2025 out with a BANG and don't miss out on this opportunity to make this home yours!
Property Specifics
| Single Family | |
| — | |
| — | |
| 1931 | |
| — | |
| — | |
| No | |
| 0.32 |
| Winnebago | |
| — | |
| — / Not Applicable | |
| — | |
| — | |
| — | |
| 12254973 | |
| 0831326022 |
Nearby Schools
| NAME: | DISTRICT: | DISTANCE: | |
|---|---|---|---|
|
Grade School
Machesney Elementary School |
122 | — | |
|
Middle School
Harlem Middle School |
122 | Not in DB | |
|
High School
Harlem High School |
122 | Not in DB | |
Property History
| DATE: | EVENT: | PRICE: | SOURCE: |
|---|---|---|---|
| 27 Jun, 2014 | Sold | $47,000 | MRED MLS |
| 29 May, 2014 | Under contract | $49,900 | MRED MLS |
| — | Last price change | $59,900 | MRED MLS |
| 4 Apr, 2014 | Listed for sale | $59,900 | MRED MLS |
| 4 Mar, 2025 | Sold | $180,000 | MRED MLS |
| 29 Jan, 2025 | Under contract | $190,000 | MRED MLS |
| — | Last price change | $185,000 | MRED MLS |
| 30 Dec, 2024 | Listed for sale | $185,000 | MRED MLS |
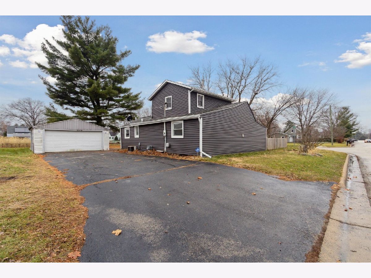
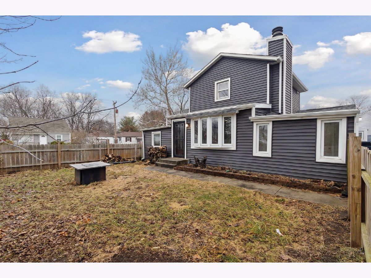
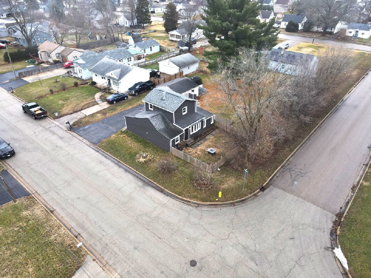
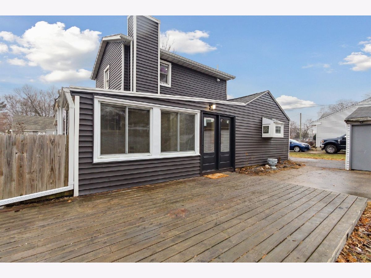
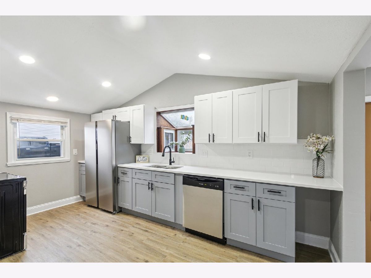
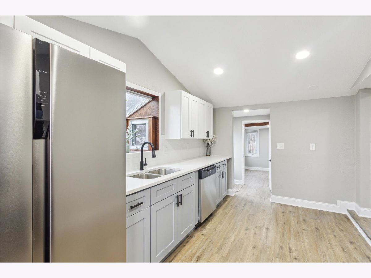
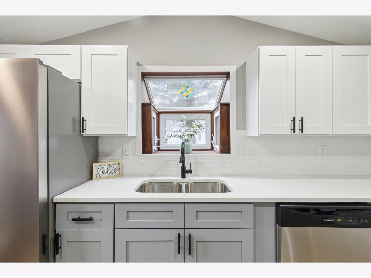
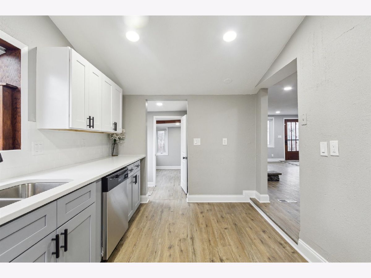
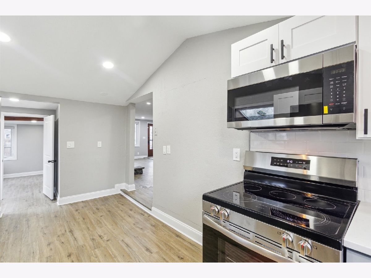
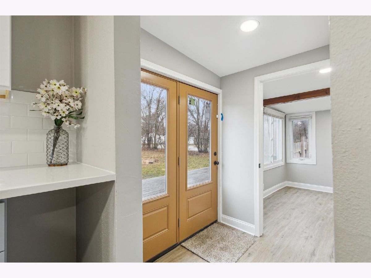
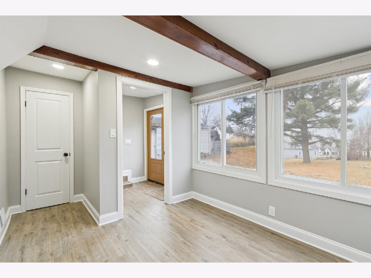
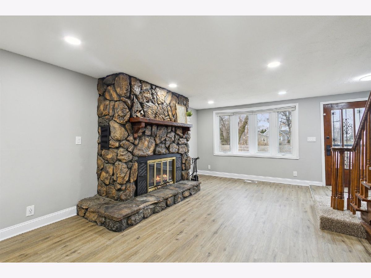
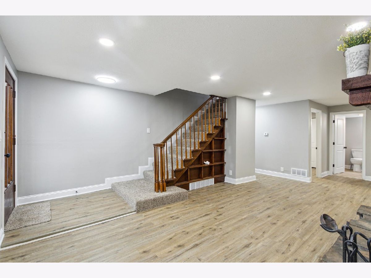
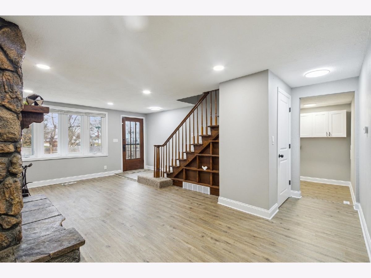
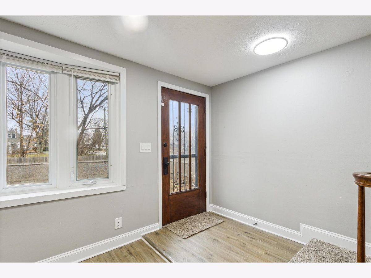
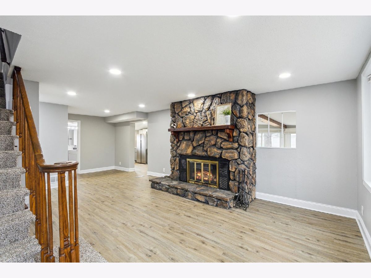
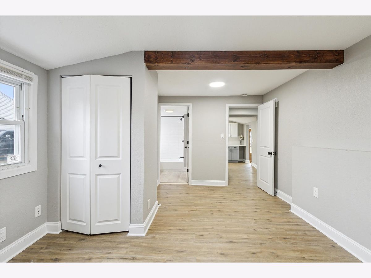
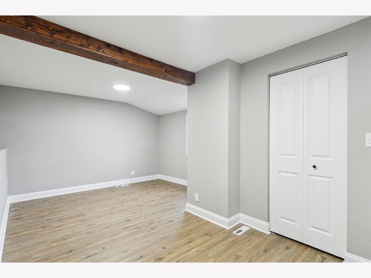
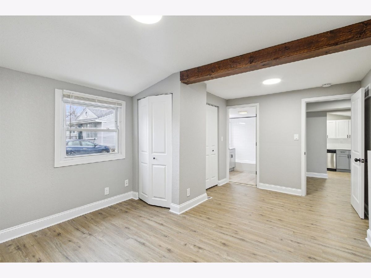
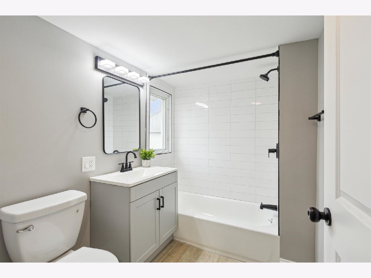
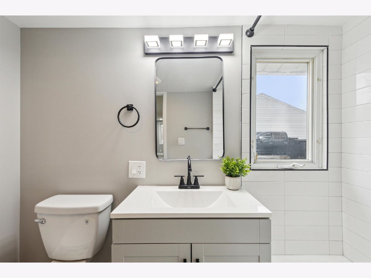
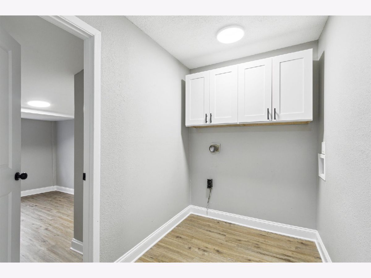
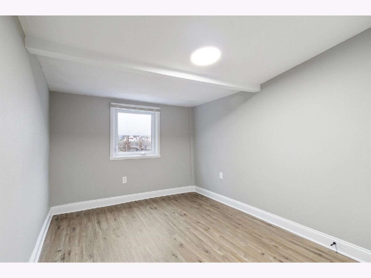
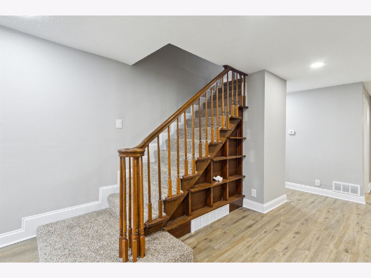
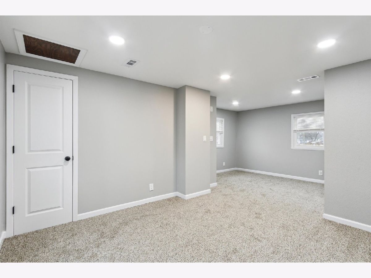
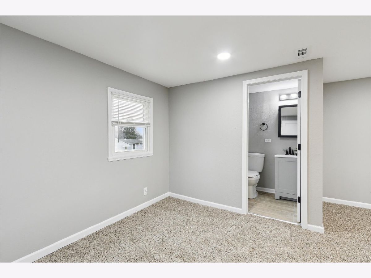
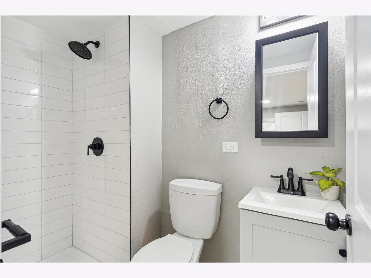
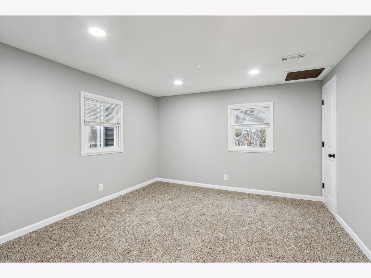
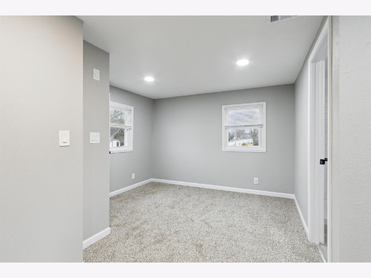
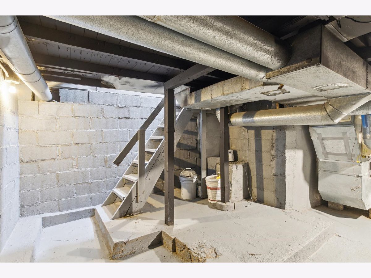
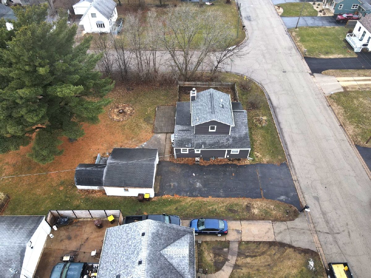
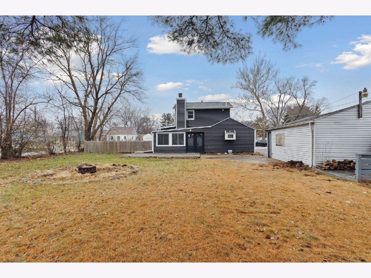
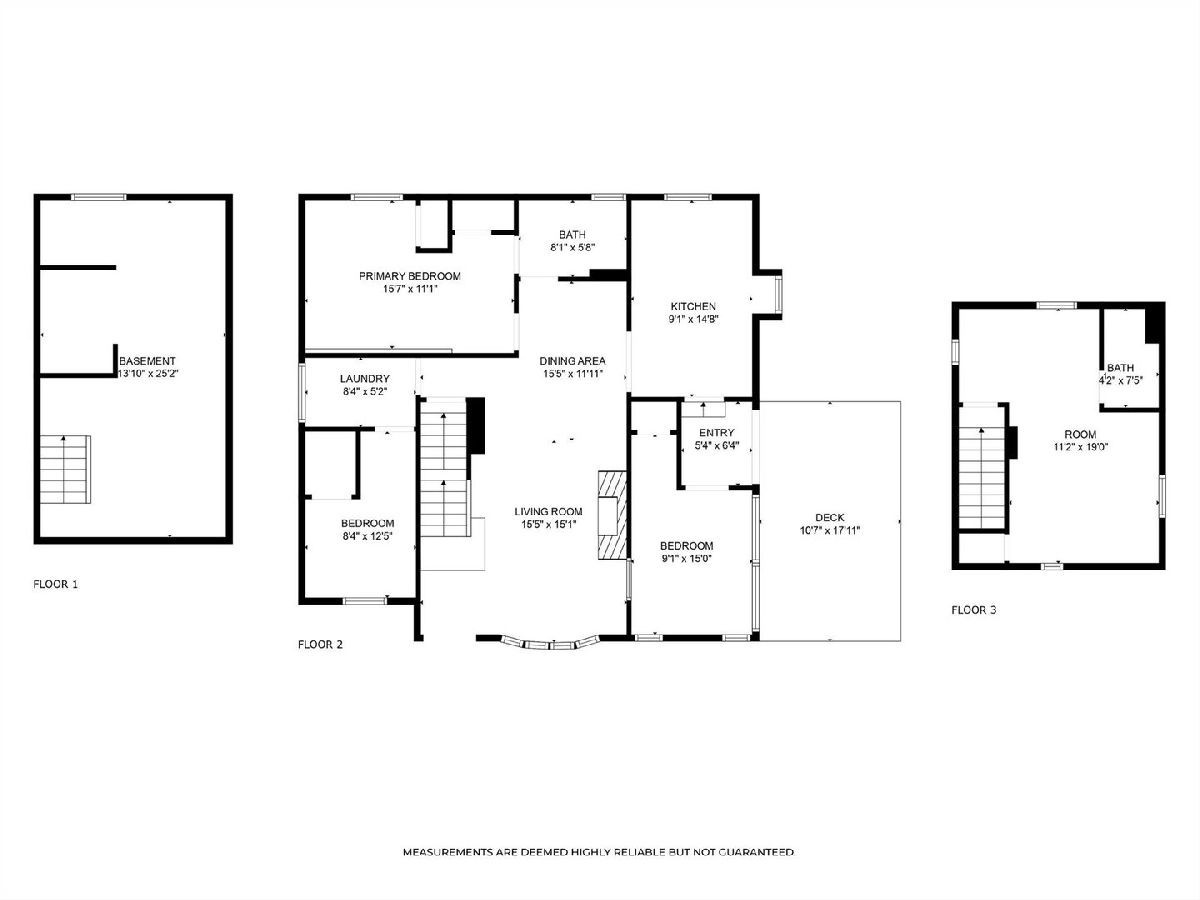
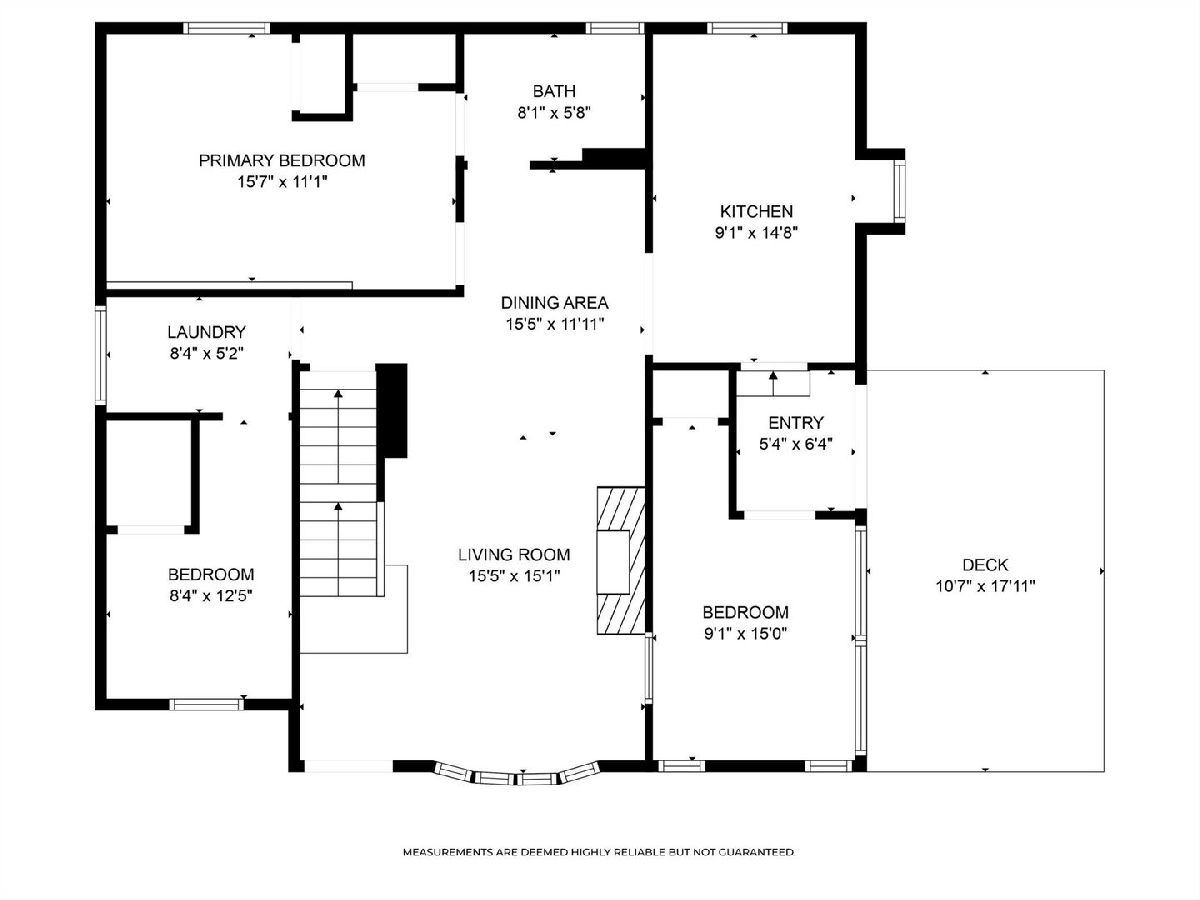
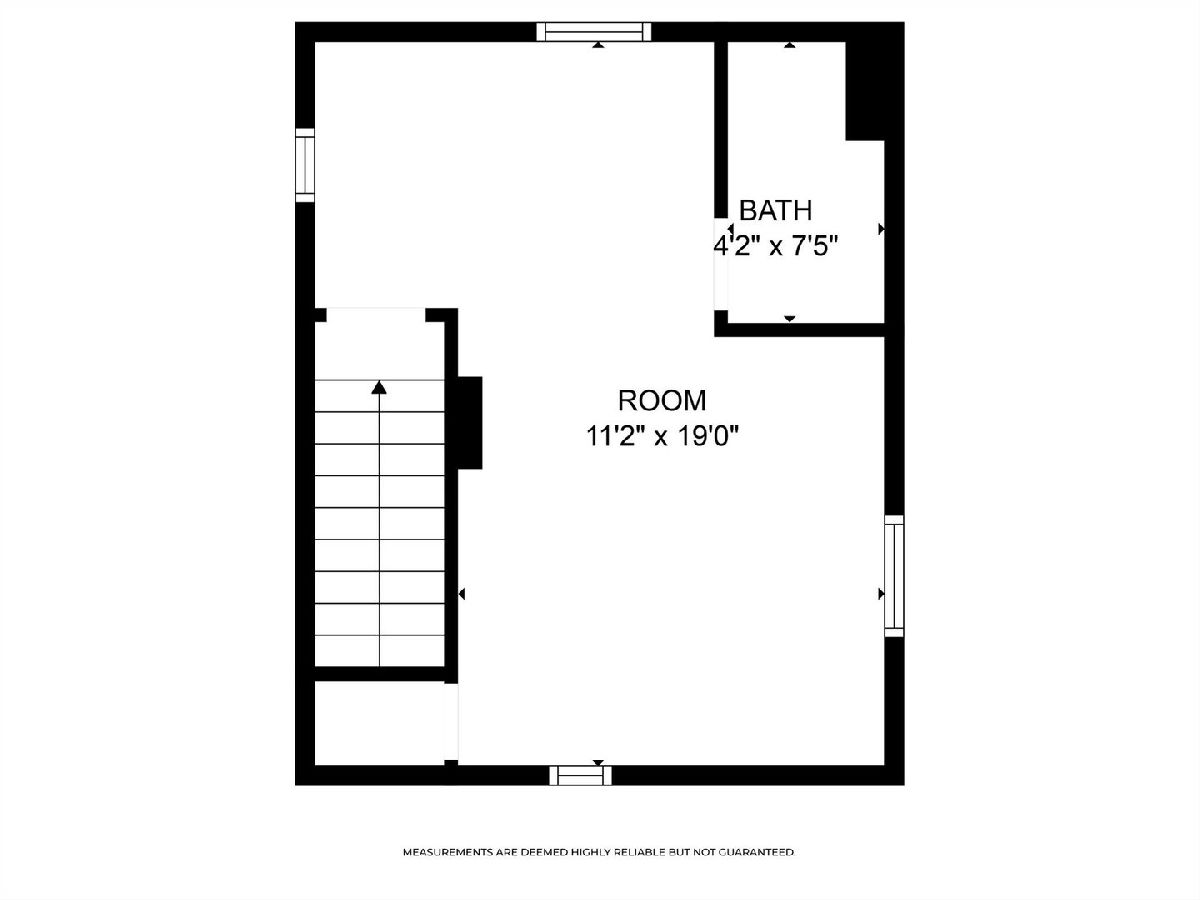
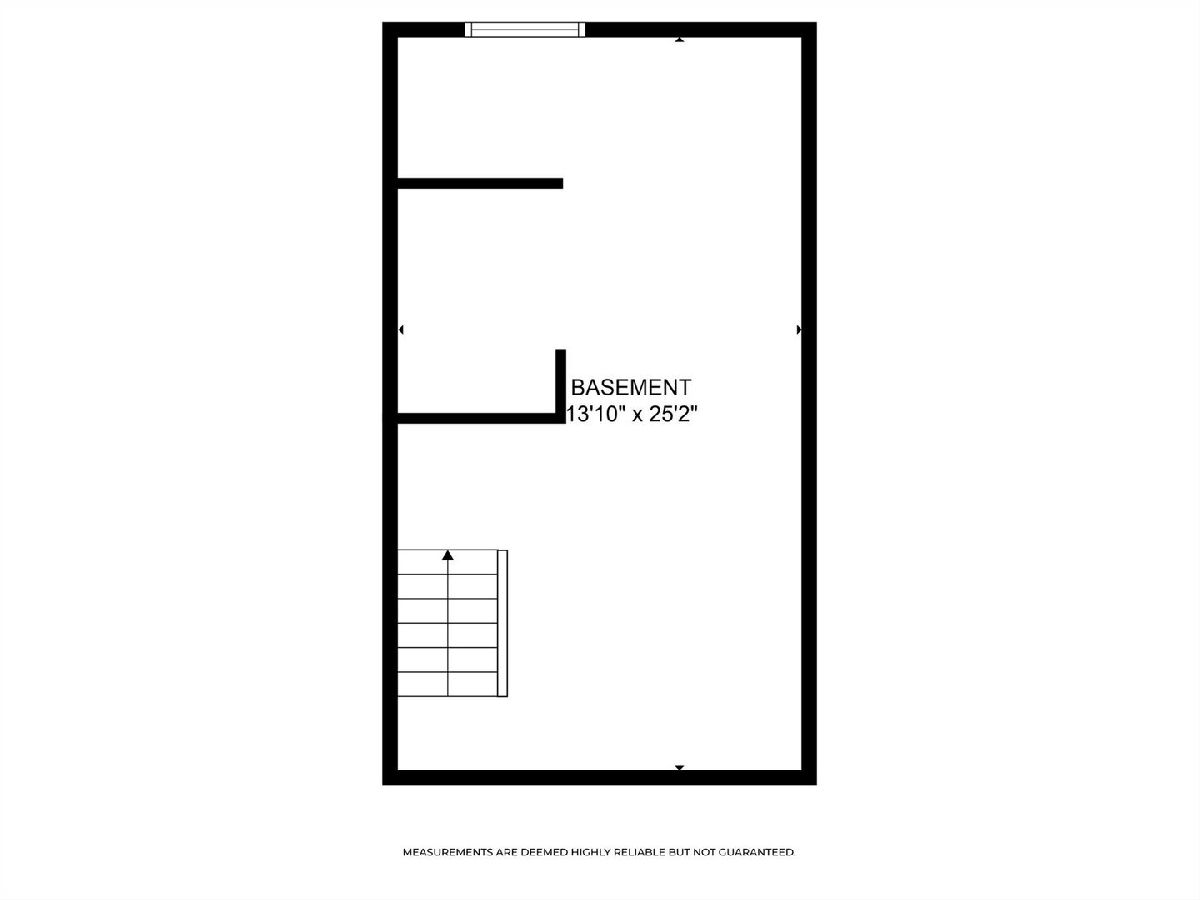
Room Specifics
Total Bedrooms: 4
Bedrooms Above Ground: 4
Bedrooms Below Ground: 0
Dimensions: —
Floor Type: —
Dimensions: —
Floor Type: —
Dimensions: —
Floor Type: —
Full Bathrooms: 2
Bathroom Amenities: —
Bathroom in Basement: 0
Rooms: —
Basement Description: Unfinished
Other Specifics
| 2 | |
| — | |
| Asphalt | |
| — | |
| — | |
| 100X139 | |
| — | |
| — | |
| — | |
| — | |
| Not in DB | |
| — | |
| — | |
| — | |
| — |
Tax History
| Year | Property Taxes |
|---|---|
| 2014 | $1,948 |
| 2025 | $2,483 |
Contact Agent
Nearby Similar Homes
Nearby Sold Comparables
Contact Agent
Listing Provided By
Keller Williams Realty Signature

