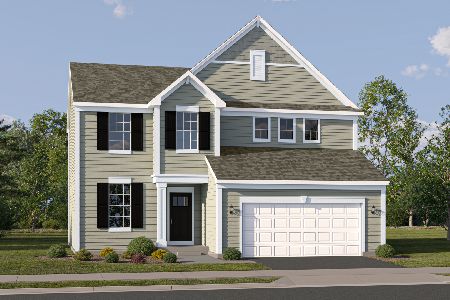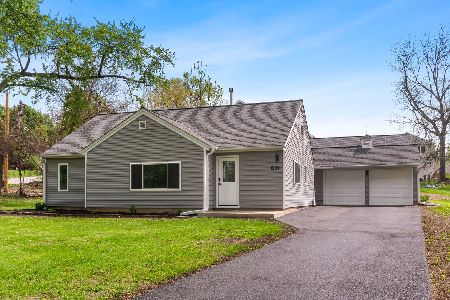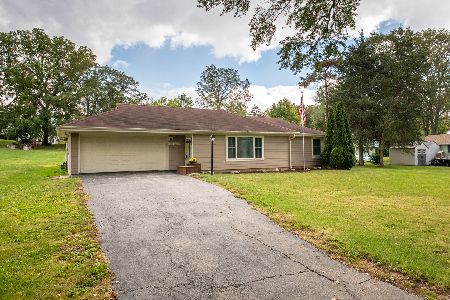801 Fulton Street, South Elgin, Illinois 60177
$155,000
|
Sold
|
|
| Status: | Closed |
| Sqft: | 1,437 |
| Cost/Sqft: | $115 |
| Beds: | 3 |
| Baths: | 1 |
| Year Built: | 1950 |
| Property Taxes: | $3,829 |
| Days On Market: | 3376 |
| Lot Size: | 0,41 |
Description
Original owners have lovingly maintained this charming home that is situated on almost a HALF ACRE lot just a block away from the lovely Fox River. Recent improvements in 2016 include a NEW ROOF, new chimney, new water heater, new furnace board, new windows and doors in both the 3 season room and the garage areas ~ This home was custom designed, with features making entertaining both easy and fun. You will love the spacious living room, dining room, 3 season room, and huge laundry/utility room. The second story features a sprawling bedroom with lots of great potential uses. There are 2 additional bedrooms on the main level of the home with large closets. Decorating will be a delight with the homes neutral decor throughout. There is an abundant amount of storage space in this custom design not seen in most homes from this era. The lot behind is also available for sale MLS#09397427. Don't delay, come see this home today!
Property Specifics
| Single Family | |
| — | |
| Farmhouse | |
| 1950 | |
| None | |
| — | |
| No | |
| 0.41 |
| Kane | |
| — | |
| 0 / Not Applicable | |
| None | |
| Public | |
| Public Sewer | |
| 09397439 | |
| 0635458001 |
Nearby Schools
| NAME: | DISTRICT: | DISTANCE: | |
|---|---|---|---|
|
Grade School
Clinton Elementary School |
46 | — | |
|
Middle School
Kenyon Woods Middle School |
46 | Not in DB | |
|
High School
South Elgin High School |
46 | Not in DB | |
Property History
| DATE: | EVENT: | PRICE: | SOURCE: |
|---|---|---|---|
| 1 Feb, 2017 | Sold | $155,000 | MRED MLS |
| 23 Dec, 2016 | Under contract | $164,800 | MRED MLS |
| 1 Dec, 2016 | Listed for sale | $164,800 | MRED MLS |
| 15 May, 2025 | Sold | $335,000 | MRED MLS |
| 9 May, 2025 | Under contract | $325,000 | MRED MLS |
| 8 May, 2025 | Listed for sale | $325,000 | MRED MLS |
Room Specifics
Total Bedrooms: 3
Bedrooms Above Ground: 3
Bedrooms Below Ground: 0
Dimensions: —
Floor Type: Vinyl
Dimensions: —
Floor Type: Vinyl
Full Bathrooms: 1
Bathroom Amenities: —
Bathroom in Basement: 0
Rooms: Enclosed Porch
Basement Description: None
Other Specifics
| 2 | |
| — | |
| Dirt,Gravel | |
| Porch | |
| Corner Lot | |
| 108X167X106X167 | |
| — | |
| None | |
| First Floor Bedroom, First Floor Full Bath | |
| Range, Refrigerator, Washer, Dryer | |
| Not in DB | |
| — | |
| — | |
| — | |
| — |
Tax History
| Year | Property Taxes |
|---|---|
| 2017 | $3,829 |
| 2025 | $6,038 |
Contact Agent
Nearby Similar Homes
Nearby Sold Comparables
Contact Agent
Listing Provided By
Premier Living Properties











