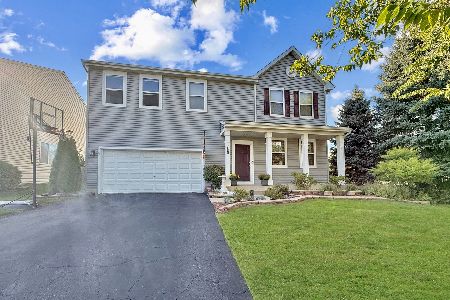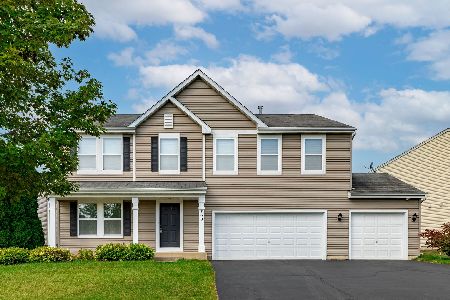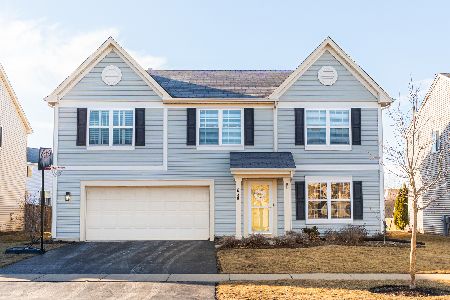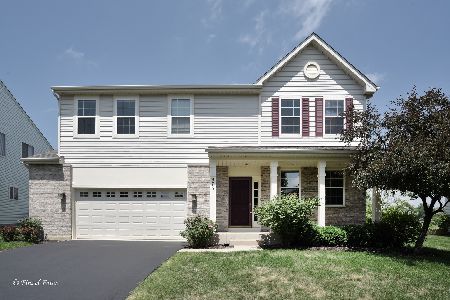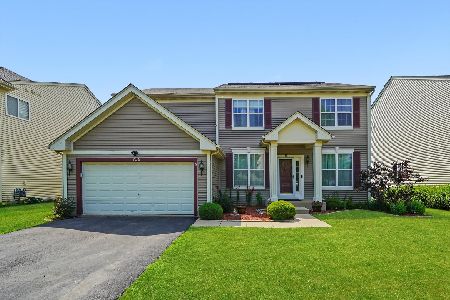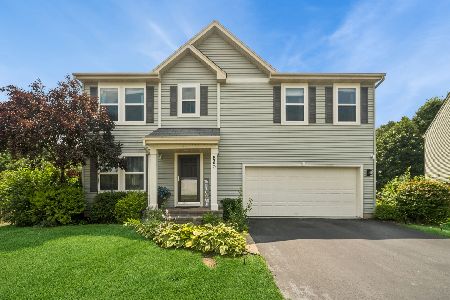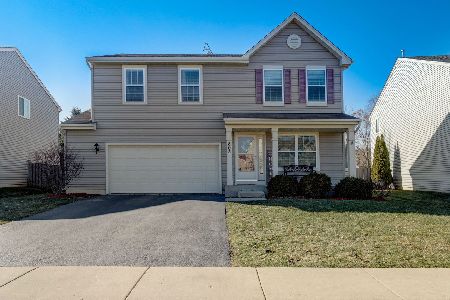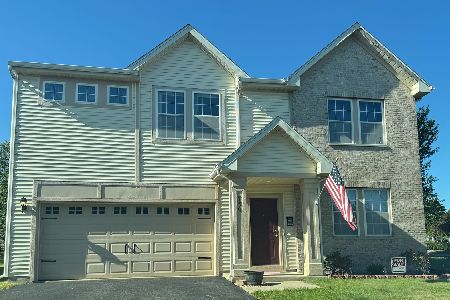801 Glen Cove Lane, Pingree Grove, Illinois 60140
$285,000
|
Sold
|
|
| Status: | Closed |
| Sqft: | 2,460 |
| Cost/Sqft: | $112 |
| Beds: | 4 |
| Baths: | 3 |
| Year Built: | 2010 |
| Property Taxes: | $7,362 |
| Days On Market: | 1830 |
| Lot Size: | 0,20 |
Description
Beautiful, updated home situated on a large corner lot in Cambridge Lakes~ access to all the Cambridge Lakes amenities; parks, clubhouse, exercise facilities, and pool. Recent updates include; new kitchen appliances, luxury vinyl plank flooring, new baseboards, all light fixtures and interior door have been replaced, and freshly painted throughout. Living room with tons of natural light opens to a formal dining area. Chef's kitchen features; stainless steel appliances, island, pendant lighting, modern cabinetry with crown molding, pantry, and eat-in area with slider to the back yard. Spacious family room provides plenty of room for entertaining. Upstairs is a loft area that could easily be made into a 4th bedroom and huge master suite including; vaulted ceilings, walk-in closet, and en-suite bath with double sinks, separate shower, and soaking tub. There are two additional bedrooms with ample closet space and a hall bath. Convenient second floor laundry too! The full basement is just waiting for your finishing touches. Hampshire school district and also within walking distance of the Charter School. Park is located right across the street. Great home in a great location~ won't last long!
Property Specifics
| Single Family | |
| — | |
| Traditional | |
| 2010 | |
| Full | |
| GRANDVIEW B | |
| No | |
| 0.2 |
| Kane | |
| Cambridge Lakes | |
| 78 / Monthly | |
| Clubhouse,Exercise Facilities,Pool,Snow Removal | |
| Public | |
| Public Sewer | |
| 10884914 | |
| 0233110008 |
Nearby Schools
| NAME: | DISTRICT: | DISTANCE: | |
|---|---|---|---|
|
Grade School
Gary Wright Elementary School |
300 | — | |
|
Middle School
Hampshire Middle School |
300 | Not in DB | |
|
High School
Hampshire High School |
300 | Not in DB | |
Property History
| DATE: | EVENT: | PRICE: | SOURCE: |
|---|---|---|---|
| 9 Nov, 2020 | Sold | $285,000 | MRED MLS |
| 7 Oct, 2020 | Under contract | $274,900 | MRED MLS |
| 28 Sep, 2020 | Listed for sale | $274,900 | MRED MLS |
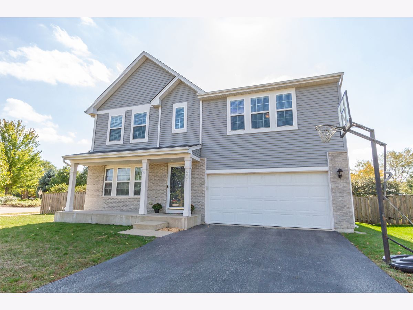
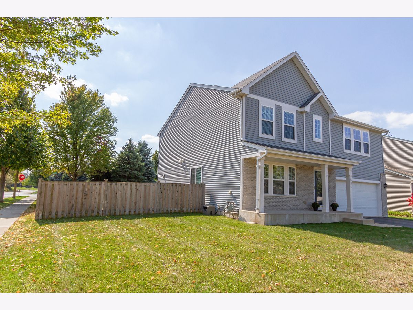
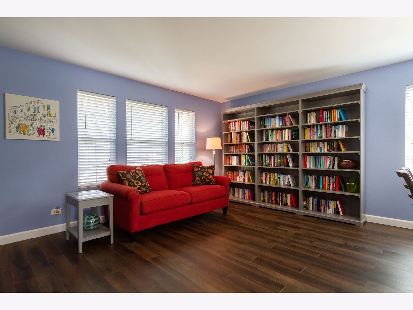
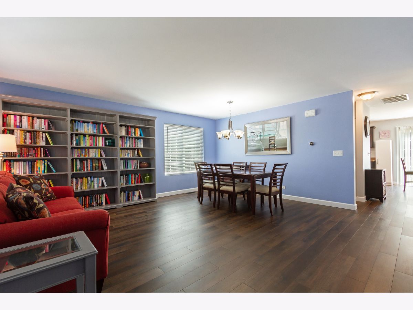
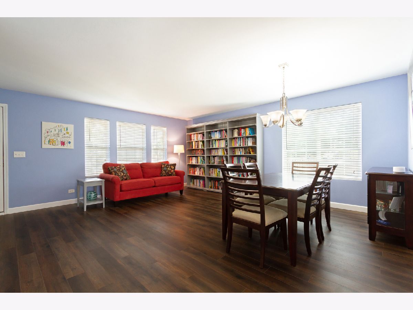
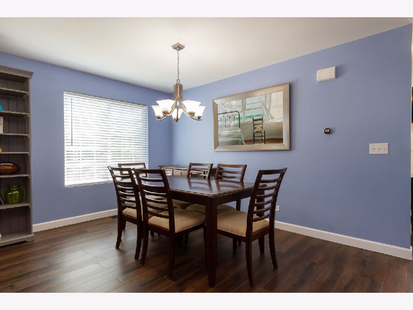
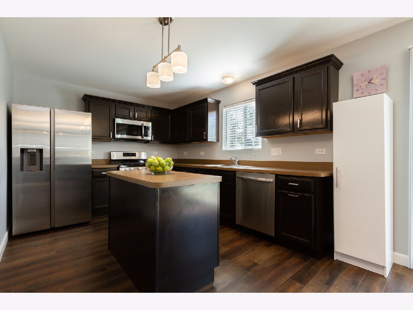
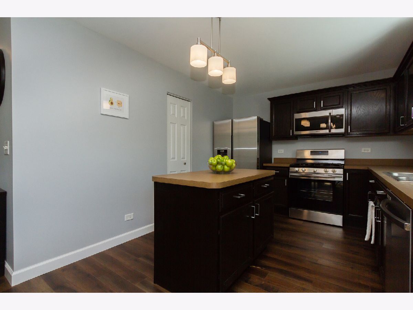
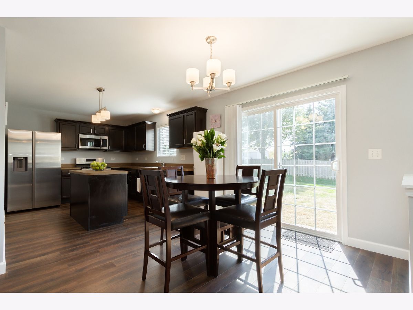
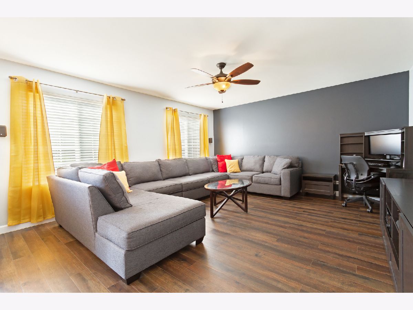
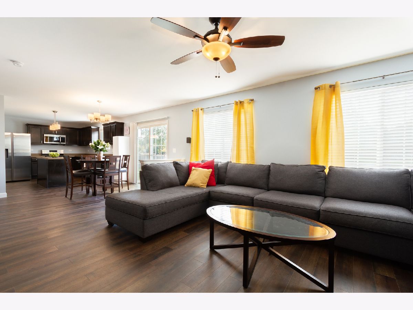
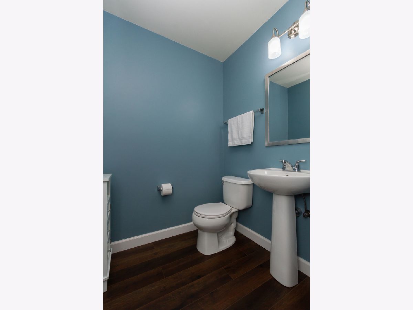
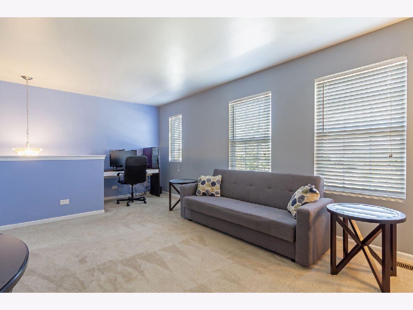
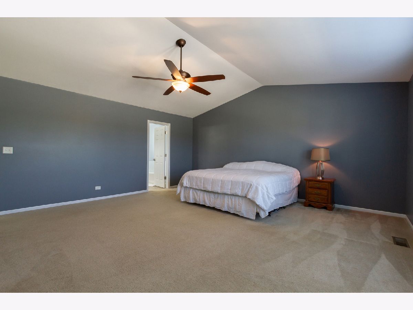
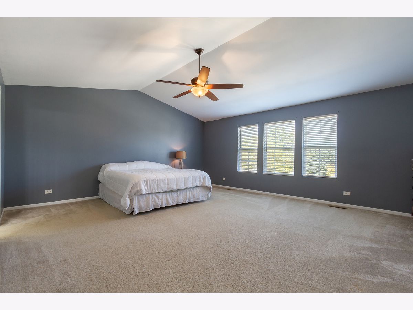
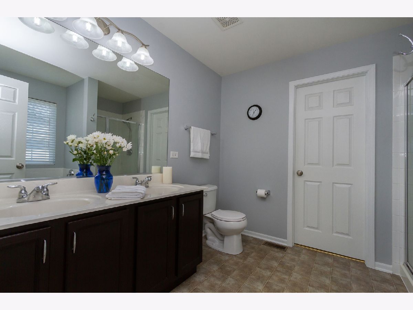
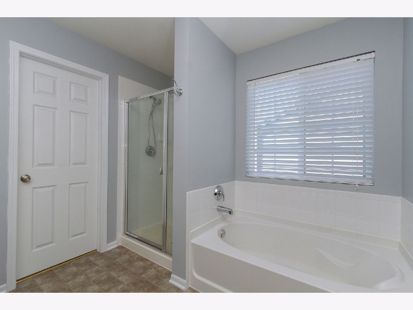
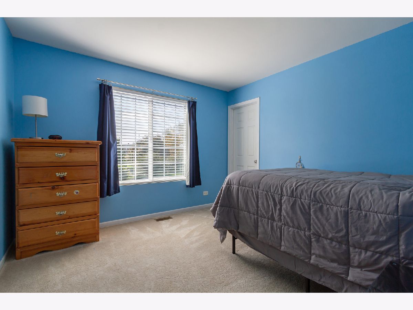
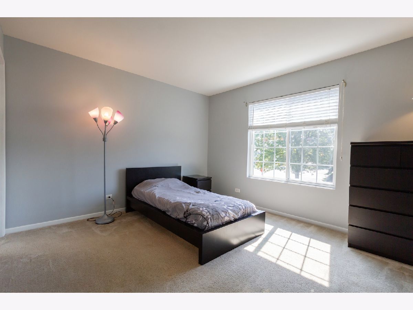
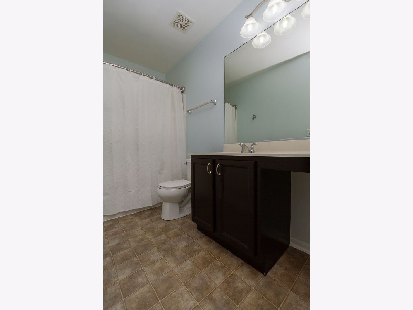
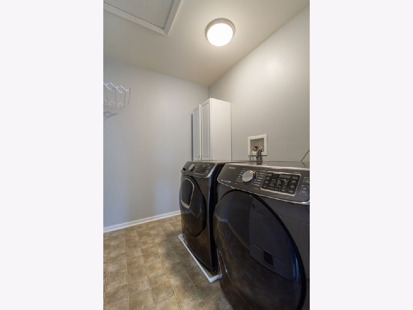
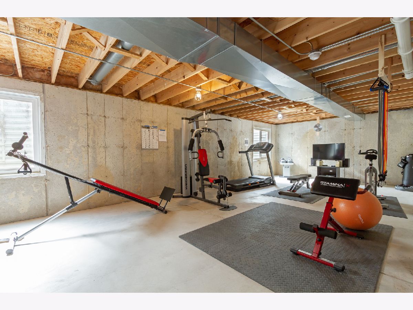
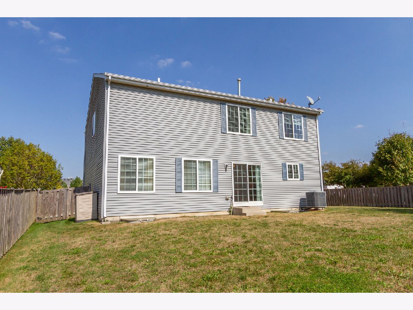
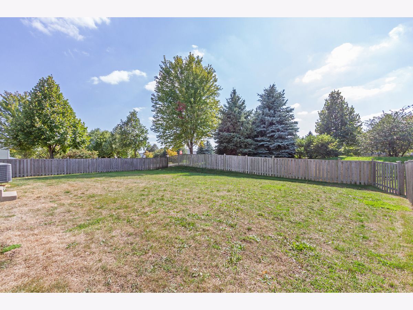
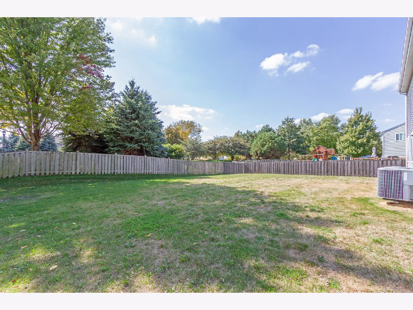
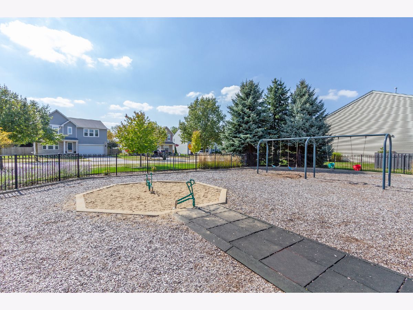
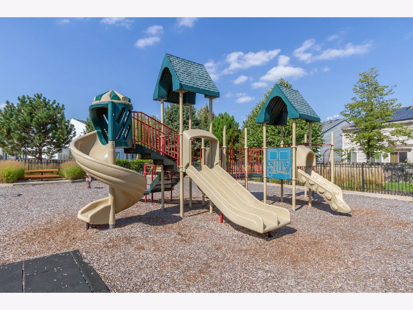
Room Specifics
Total Bedrooms: 4
Bedrooms Above Ground: 4
Bedrooms Below Ground: 0
Dimensions: —
Floor Type: Carpet
Dimensions: —
Floor Type: Carpet
Dimensions: —
Floor Type: Carpet
Full Bathrooms: 3
Bathroom Amenities: Separate Shower,Double Sink,Soaking Tub
Bathroom in Basement: 0
Rooms: Eating Area
Basement Description: Unfinished
Other Specifics
| 2 | |
| Concrete Perimeter | |
| Asphalt | |
| Storms/Screens | |
| Fenced Yard | |
| 8712 | |
| — | |
| Full | |
| Vaulted/Cathedral Ceilings, Wood Laminate Floors, Second Floor Laundry, Walk-In Closet(s) | |
| Range, Microwave, Dishwasher, Refrigerator, Disposal | |
| Not in DB | |
| Clubhouse, Park, Pool, Curbs, Sidewalks, Street Lights | |
| — | |
| — | |
| — |
Tax History
| Year | Property Taxes |
|---|---|
| 2020 | $7,362 |
Contact Agent
Nearby Similar Homes
Nearby Sold Comparables
Contact Agent
Listing Provided By
RE/MAX Suburban

