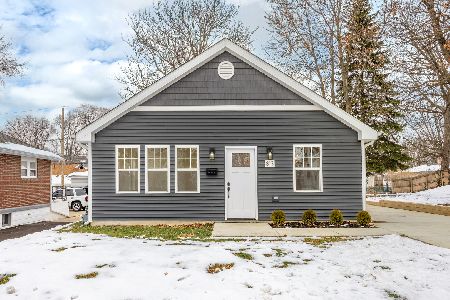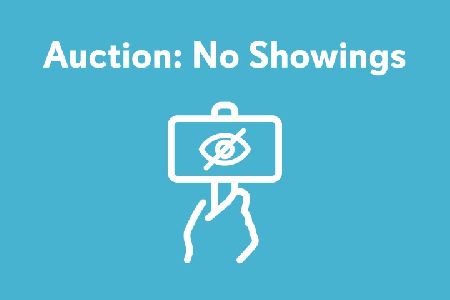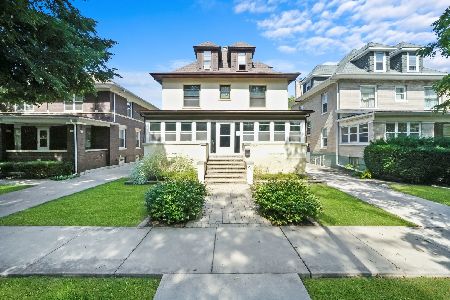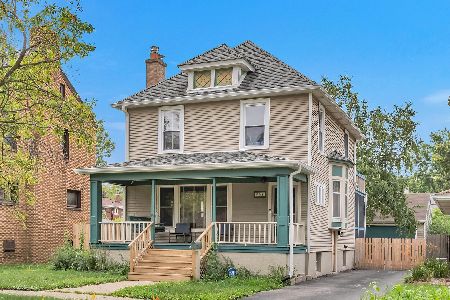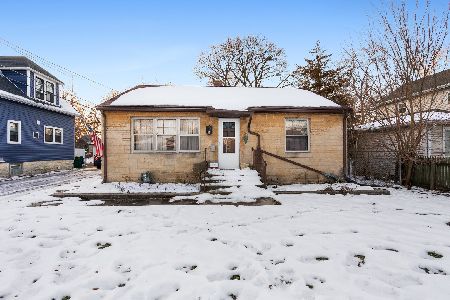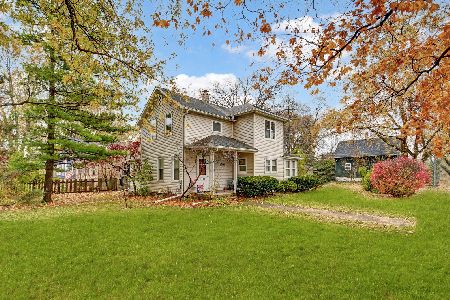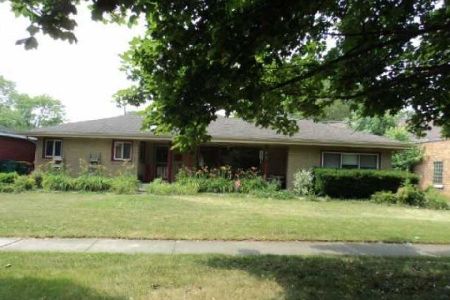801 Grand Boulevard, Joliet, Illinois 60436
$199,500
|
Sold
|
|
| Status: | Closed |
| Sqft: | 1,450 |
| Cost/Sqft: | $142 |
| Beds: | 3 |
| Baths: | 3 |
| Year Built: | 1954 |
| Property Taxes: | $1,944 |
| Days On Market: | 2746 |
| Lot Size: | 0,00 |
Description
Live in luxury without the sticker shock... CHECK the taxes, unbelievably under $2,000 on the west side of Joliet!!! FULLY Rehabbed BRICK Tudor style home! New from the studs... Drywall, Windows, Electric, Furnace, Central Air, Fireplace, Kitchen, Baths, Flooring, Fence, Landscaping. The seller touched every inch of this home and made it spectacular. 3 bedroom home, with one of those rooms being on the main level. Great bedroom sizes, both up and down with a secret walk-up play room in the upstairs bedroom. Granite counter tops, black stainless steel, soft close antique white cabinets, wood laminate flooring, washer and dryer included... DRY basement thats partially finished with a bathroom. Fully tiled custom showers in the bathrooms. Fully fenced double corner lot and a 2 car garage... I could go on... but there aren't enough characters remaining! COME SEE THIS ONE NOW!
Property Specifics
| Single Family | |
| — | |
| Tudor | |
| 1954 | |
| Full | |
| — | |
| No | |
| — |
| Will | |
| Haldemanns Terrace | |
| 0 / Not Applicable | |
| None | |
| Public | |
| Public Sewer | |
| 10014638 | |
| 3007172180270000 |
Nearby Schools
| NAME: | DISTRICT: | DISTANCE: | |
|---|---|---|---|
|
Grade School
Lynne Thigpen School |
86 | — | |
|
Middle School
Dirksen Junior High School |
86 | Not in DB | |
|
High School
Joliet Central High School |
204 | Not in DB | |
Property History
| DATE: | EVENT: | PRICE: | SOURCE: |
|---|---|---|---|
| 4 Feb, 2011 | Sold | $126,000 | MRED MLS |
| 16 Dec, 2010 | Under contract | $134,900 | MRED MLS |
| — | Last price change | $135,000 | MRED MLS |
| 20 Nov, 2010 | Listed for sale | $135,000 | MRED MLS |
| 25 Sep, 2018 | Sold | $199,500 | MRED MLS |
| 5 Aug, 2018 | Under contract | $205,900 | MRED MLS |
| 11 Jul, 2018 | Listed for sale | $205,900 | MRED MLS |
Room Specifics
Total Bedrooms: 3
Bedrooms Above Ground: 3
Bedrooms Below Ground: 0
Dimensions: —
Floor Type: Carpet
Dimensions: —
Floor Type: Carpet
Full Bathrooms: 3
Bathroom Amenities: —
Bathroom in Basement: 1
Rooms: Sun Room,Recreation Room,Play Room
Basement Description: Partially Finished
Other Specifics
| 2 | |
| Block | |
| Asphalt | |
| Brick Paver Patio, Storms/Screens | |
| Corner Lot,Fenced Yard,Irregular Lot,Wooded | |
| 125X13X184X50X125 | |
| Finished,Full | |
| None | |
| Vaulted/Cathedral Ceilings, Wood Laminate Floors, First Floor Bedroom, First Floor Full Bath | |
| Range, Microwave, Refrigerator, Washer, Dryer | |
| Not in DB | |
| Sidewalks, Street Lights, Street Paved | |
| — | |
| — | |
| Gas Log, Gas Starter |
Tax History
| Year | Property Taxes |
|---|---|
| 2011 | $3,298 |
| 2018 | $1,944 |
Contact Agent
Nearby Similar Homes
Nearby Sold Comparables
Contact Agent
Listing Provided By
Carter Realty Group

