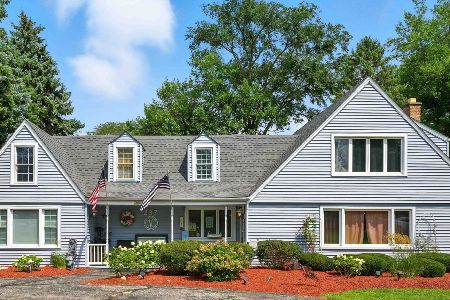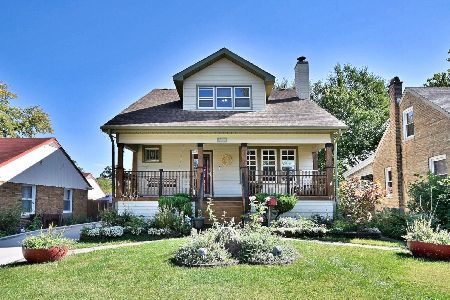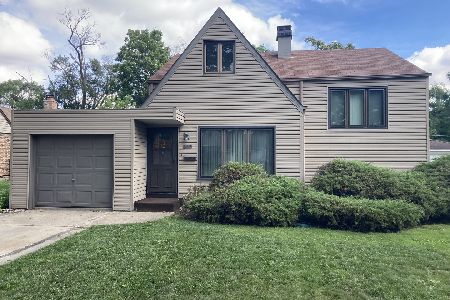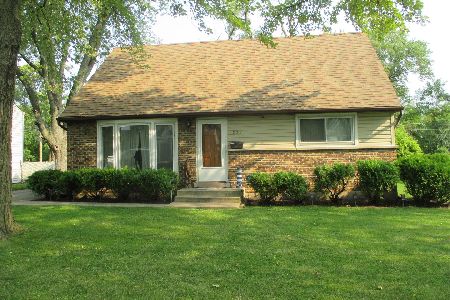801 Green Street, Bensenville, Illinois 60106
$340,000
|
Sold
|
|
| Status: | Closed |
| Sqft: | 2,063 |
| Cost/Sqft: | $155 |
| Beds: | 4 |
| Baths: | 3 |
| Year Built: | 1957 |
| Property Taxes: | $7,495 |
| Days On Market: | 1768 |
| Lot Size: | 0,21 |
Description
AFTER MULTIPLE OFFERS RECEIVED, BUYERS LOST FINANCING WITHIN DAYS OF CLOSING. HERE IS YOUR SECOND CHANCE!! Here is the completely UPDATED home you've been waiting for! 4 bedrooms, 2.5 bathrooms with finished basement. Spacious living room opens to stunning kitchen featuring soft-close espresso cabinets, granite countertops and stainless steel appliances. Large peninsula perfect for prep-work or breakfast bar. Upstairs, you'll find 4 bedrooms and 2 full bathrooms. Master bedroom connects to neighboring bedroom with its own entrance, ideal for potential office or nursery. Spa-like master bath with double vanity, jetted tub and luxurious tile shower with rain-fall shower head. Huge fourth bedroom offers you a unique flex space, perfect for play room, guests or home office. Downstairs, you have the ultimate entertaining space! Formal dining area, half bathroom and spacious family room with projector system. Beautiful wood-burning fireplace with hidden storage closets on either side. Head out to the fully-fenced backyard with concrete patio, storage shed & large 2 car heated garage. Outdoor natural gas hook-up for your summer barbeques. Newer roof (estimated ~10 years). ADT equipped. Radon mitigation system installed this year. Get to the city with ease! Metra station approximately 1/2 mile away and a short drive to O'Hare. Easy access to 290, 294 & 90. HUGE BONUS - This home qualifies for the CDA Residential Sound Insulation Program and is eligible for ALL NEW *FREE* WINDOWS & EXTERIOR DOORS! Seller is starting the process now & program will transfer with the home! SHOWINGS WILL START 5/15 AT NOON AND ALL OFFERS WILL BE DUE BY TUESDAY 5/18 AT 9:00 AM.
Property Specifics
| Single Family | |
| — | |
| Tri-Level | |
| 1957 | |
| Partial | |
| — | |
| No | |
| 0.21 |
| Du Page | |
| — | |
| 0 / Not Applicable | |
| None | |
| Public | |
| Public Sewer | |
| 11013701 | |
| 0314122010 |
Nearby Schools
| NAME: | DISTRICT: | DISTANCE: | |
|---|---|---|---|
|
Grade School
W A Johnson Elementary School |
2 | — | |
|
Middle School
Blackhawk Middle School |
2 | Not in DB | |
|
High School
Fenton High School |
100 | Not in DB | |
Property History
| DATE: | EVENT: | PRICE: | SOURCE: |
|---|---|---|---|
| 16 Nov, 2009 | Sold | $115,000 | MRED MLS |
| 9 Sep, 2009 | Under contract | $115,000 | MRED MLS |
| 30 May, 2009 | Listed for sale | $115,000 | MRED MLS |
| 28 Aug, 2015 | Sold | $282,000 | MRED MLS |
| 17 Jul, 2015 | Under contract | $289,000 | MRED MLS |
| 7 Jul, 2015 | Listed for sale | $289,000 | MRED MLS |
| 11 Jun, 2021 | Sold | $340,000 | MRED MLS |
| 18 May, 2021 | Under contract | $319,000 | MRED MLS |
| 18 Mar, 2021 | Listed for sale | $319,000 | MRED MLS |
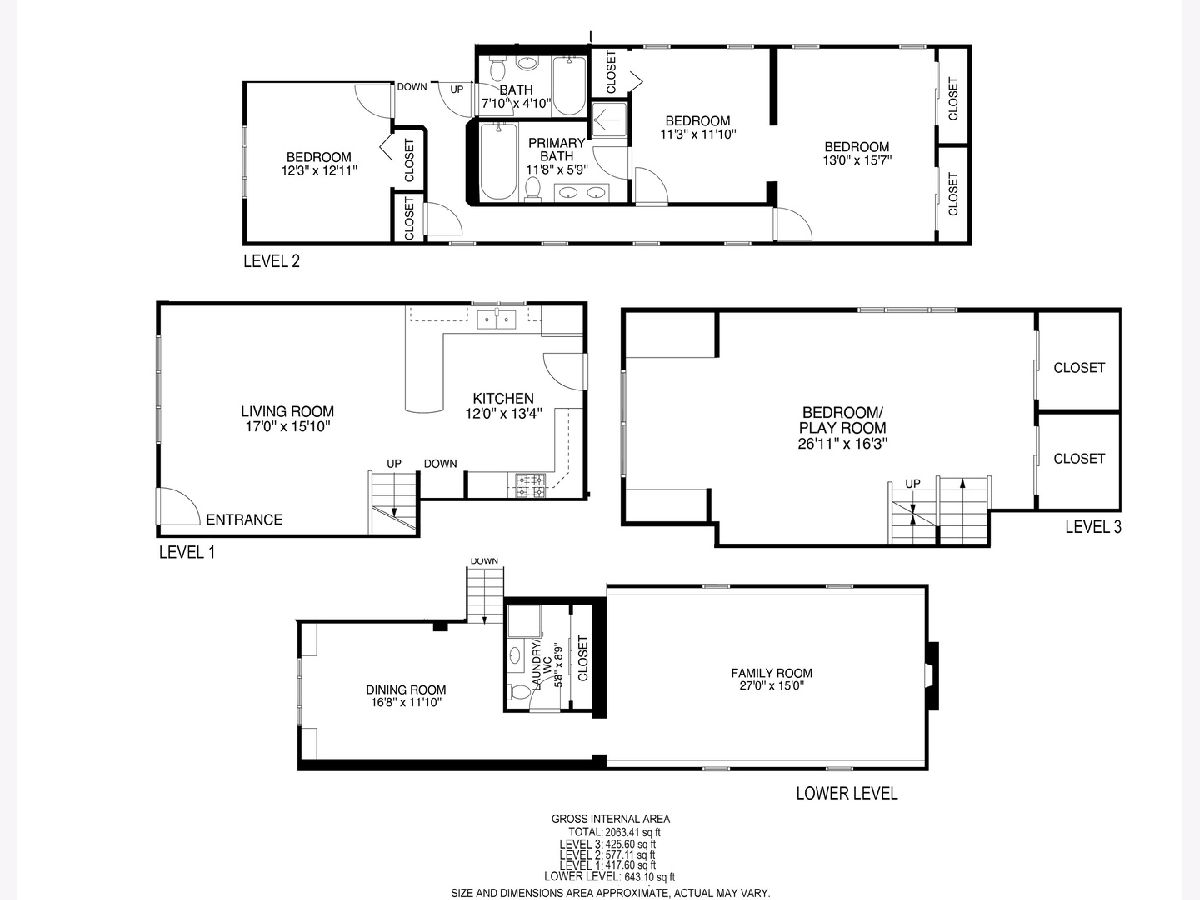


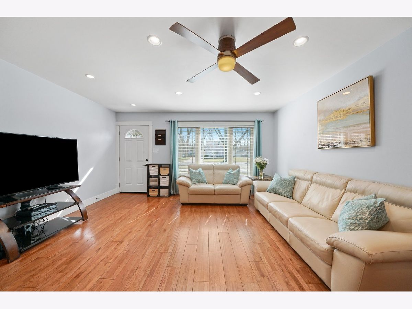
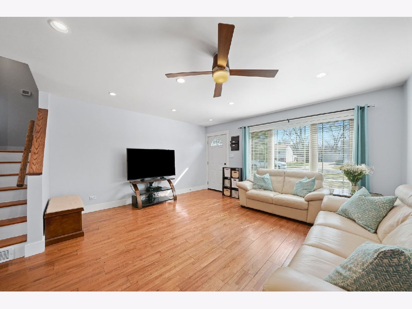
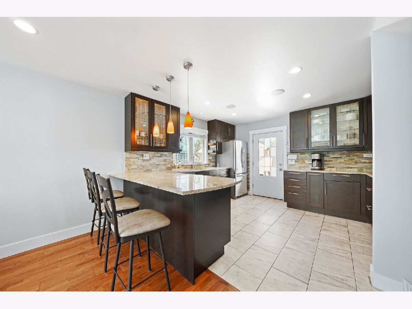
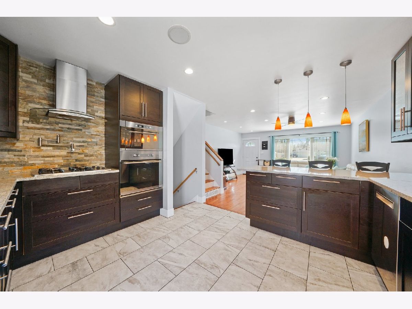
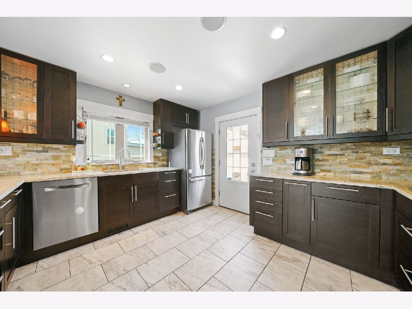
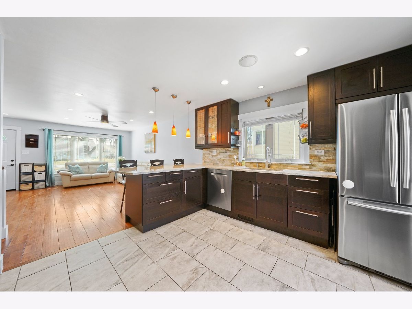
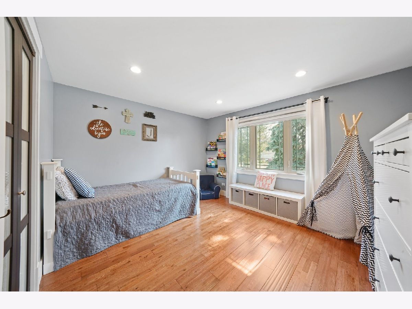
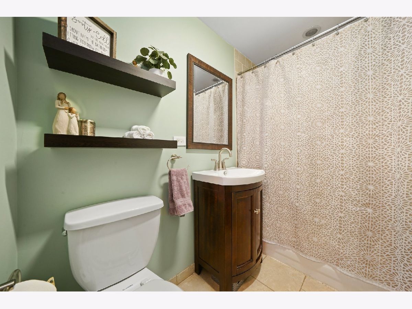
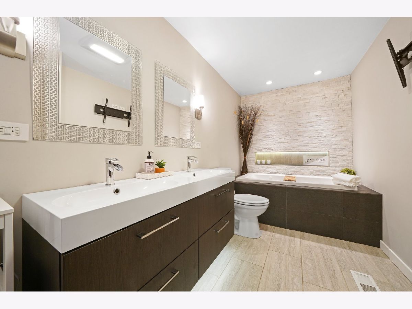
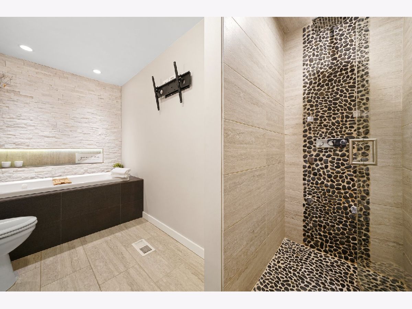
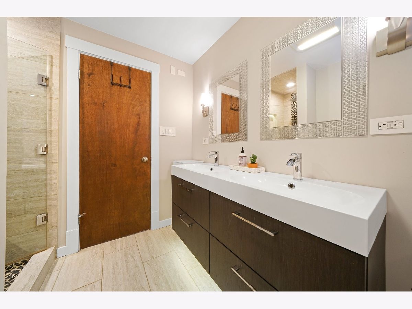
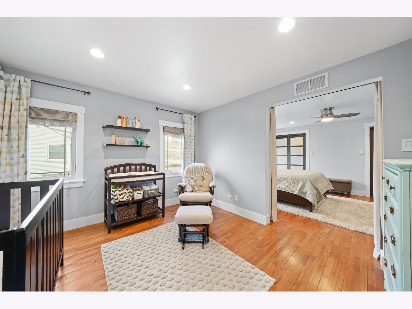
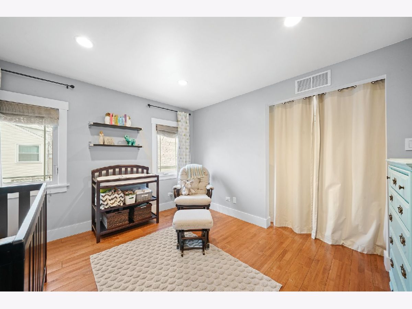
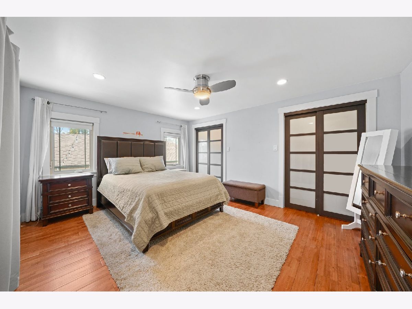

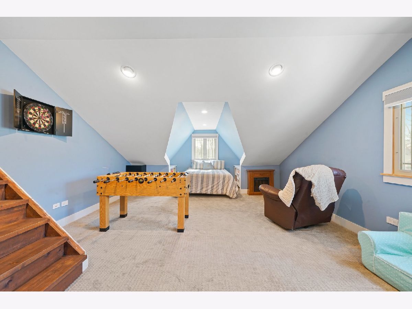
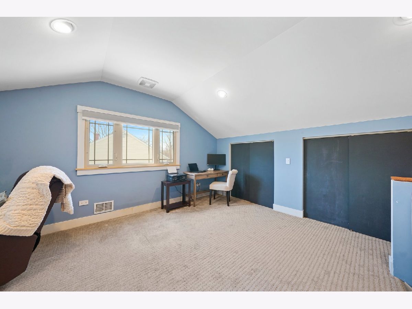
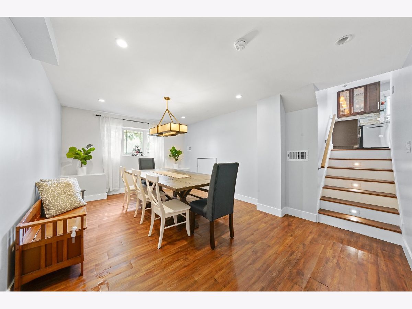

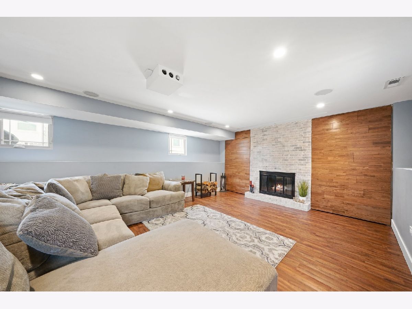
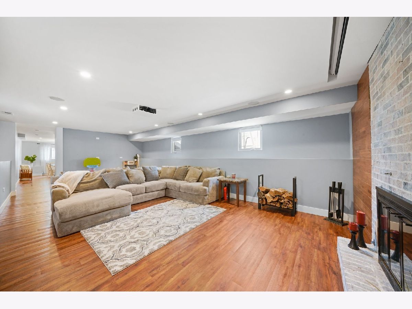
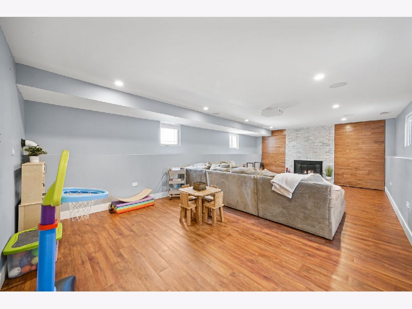
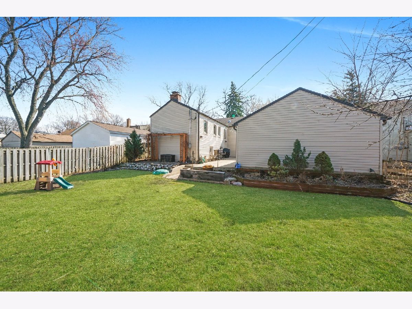
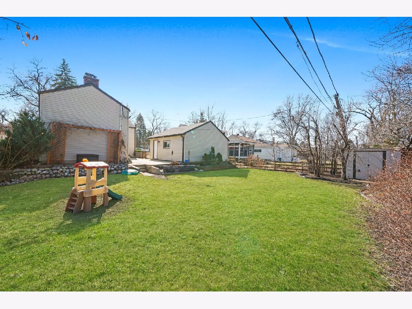
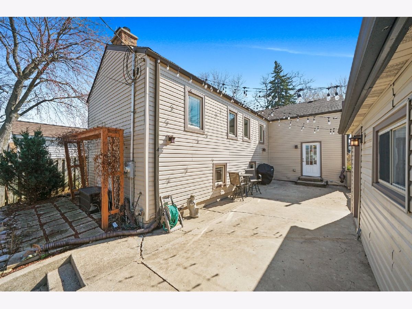
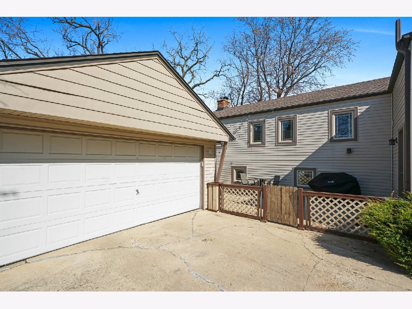
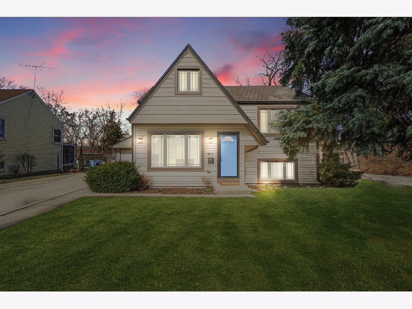
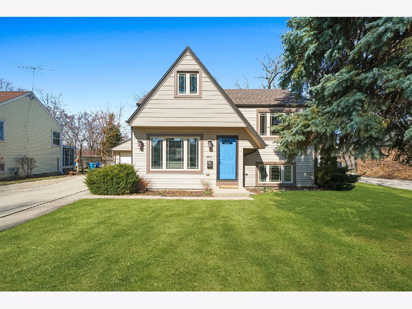
Room Specifics
Total Bedrooms: 4
Bedrooms Above Ground: 4
Bedrooms Below Ground: 0
Dimensions: —
Floor Type: Wood Laminate
Dimensions: —
Floor Type: Wood Laminate
Dimensions: —
Floor Type: Carpet
Full Bathrooms: 3
Bathroom Amenities: Whirlpool,Separate Shower,Double Sink,Full Body Spray Shower,Soaking Tub
Bathroom in Basement: 1
Rooms: No additional rooms
Basement Description: Finished
Other Specifics
| 2 | |
| — | |
| Concrete | |
| Patio | |
| Fenced Yard | |
| 58 X 151 | |
| Finished,Interior Stair | |
| Full | |
| Some Carpeting, Drapes/Blinds, Granite Counters, Separate Dining Room | |
| Range, Microwave, Dishwasher, Refrigerator, Washer, Dryer, Stainless Steel Appliance(s), Cooktop, Range Hood | |
| Not in DB | |
| Sidewalks, Street Lights, Street Paved | |
| — | |
| — | |
| Wood Burning, Gas Starter |
Tax History
| Year | Property Taxes |
|---|---|
| 2009 | $5,671 |
| 2015 | $5,772 |
| 2021 | $7,495 |
Contact Agent
Nearby Similar Homes
Nearby Sold Comparables
Contact Agent
Listing Provided By
eXp Realty LLC

