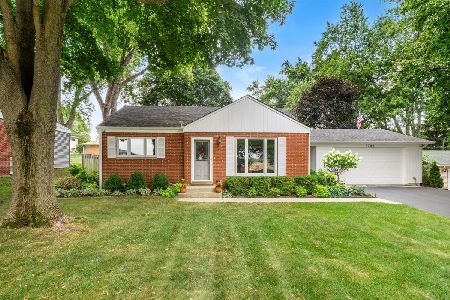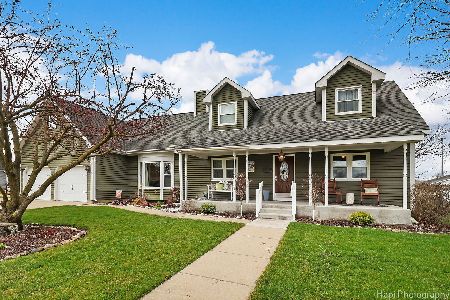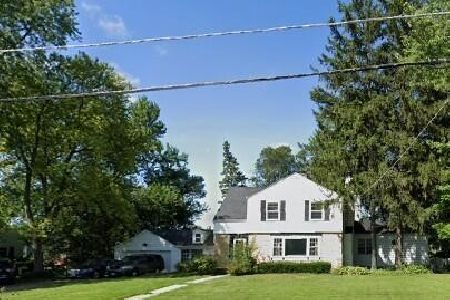801 Green Street, Mchenry, Illinois 60050
$160,000
|
Sold
|
|
| Status: | Closed |
| Sqft: | 1,243 |
| Cost/Sqft: | $137 |
| Beds: | 3 |
| Baths: | 2 |
| Year Built: | 1950 |
| Property Taxes: | $5,743 |
| Days On Market: | 2697 |
| Lot Size: | 0,00 |
Description
Lots of space in this lovely updated ranch on desirable Green St in McHenry Close to downtown shopping and restaurants Very large living room with fireplace, dining area and eat-in kitchen on first floor. Finished Basement has huge Family room, second full bath, den/office space, storage closets and large laundry. Updated kitchen has slate design porcelain tiles, newer cabinets with beautiful granite counter tops. Bathroom on first floor is newly remodeled. New Carpet throughout and freshly painted. Covered cement patio in rear and new concrete stoop in front. Across the street from Golf Course.
Property Specifics
| Single Family | |
| — | |
| Ranch | |
| 1950 | |
| Full | |
| — | |
| No | |
| — |
| Mc Henry | |
| — | |
| 0 / Not Applicable | |
| None | |
| Public | |
| Public Sewer | |
| 10038229 | |
| 0935134011 |
Property History
| DATE: | EVENT: | PRICE: | SOURCE: |
|---|---|---|---|
| 7 Sep, 2018 | Sold | $160,000 | MRED MLS |
| 25 Aug, 2018 | Under contract | $170,000 | MRED MLS |
| 1 Aug, 2018 | Listed for sale | $170,000 | MRED MLS |
Room Specifics
Total Bedrooms: 3
Bedrooms Above Ground: 3
Bedrooms Below Ground: 0
Dimensions: —
Floor Type: Carpet
Dimensions: —
Floor Type: Carpet
Full Bathrooms: 2
Bathroom Amenities: —
Bathroom in Basement: 1
Rooms: Den,Storage,Other Room
Basement Description: Finished
Other Specifics
| 1 | |
| — | |
| — | |
| Patio | |
| — | |
| 8,448 SQUARE FEET | |
| — | |
| — | |
| — | |
| — | |
| Not in DB | |
| — | |
| — | |
| — | |
| — |
Tax History
| Year | Property Taxes |
|---|---|
| 2018 | $5,743 |
Contact Agent
Nearby Similar Homes
Nearby Sold Comparables
Contact Agent
Listing Provided By
Hometown Realty, Ltd.








