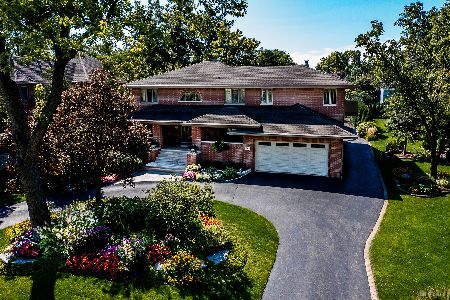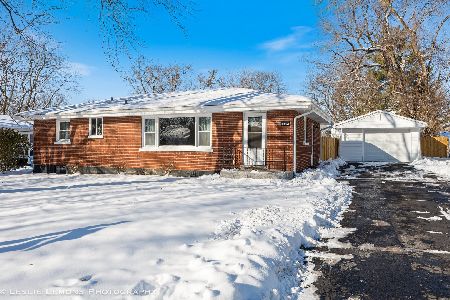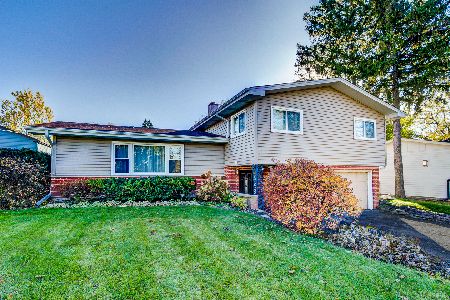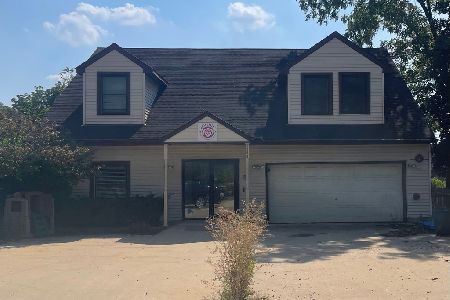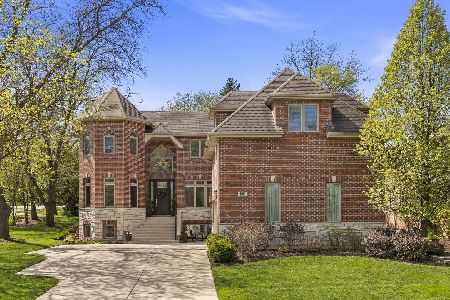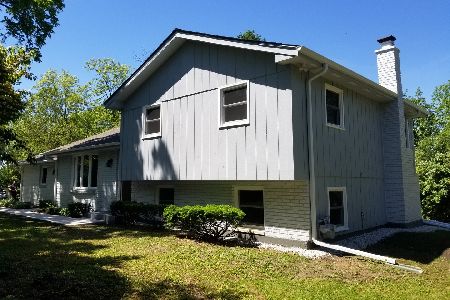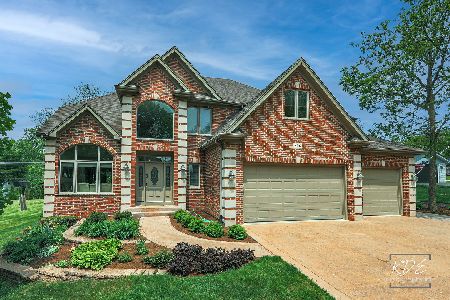801 Hitchcock Avenue, Lisle, Illinois 60532
$706,000
|
Sold
|
|
| Status: | Closed |
| Sqft: | 4,327 |
| Cost/Sqft: | $170 |
| Beds: | 5 |
| Baths: | 3 |
| Year Built: | 2008 |
| Property Taxes: | $18,595 |
| Days On Market: | 2892 |
| Lot Size: | 0,43 |
Description
Stunning! Stately custom all brick home features: low maintenance, open floor plan (great for entertaining), 2-story foyer with inlaid flooring, 2- story 1st floor family room w/floor to ceiling stone fireplace, chef's kitchen w/ high end cherry maple cabinetry, stainless steel appliances, granite countertops, butlers pantry, 9' ceiling and neutral oak floors, master suite w/ luxury bath, 1st & 2nd floor laundry rooms, English basement w/9' ceiling, stone brick fireplace and roughed in for full bath, bonus family room second floor 24x21, hard to find 1st floor bedroom and 1st floor full bath, 3-car extra tall garage plus extra driveway, soundproofing w/ cellulose insulation, dual furnace, central air and water heaters, brick paver patio w/ fireplace offers a wonderful time for events in the spacious backyard area. Great location ...near downtown Lisle, commuter train, I-88, 355 tollway and highly acclaimed district 202 schools. Come see your new home.
Property Specifics
| Single Family | |
| — | |
| French Provincial | |
| 2008 | |
| Full,English | |
| — | |
| No | |
| 0.43 |
| Du Page | |
| — | |
| 0 / Not Applicable | |
| None | |
| Lake Michigan,Public | |
| Public Sewer | |
| 09857823 | |
| 0811300011 |
Nearby Schools
| NAME: | DISTRICT: | DISTANCE: | |
|---|---|---|---|
|
Grade School
Schiesher/tate Woods Elementary |
202 | — | |
|
Middle School
Lisle Junior High School |
202 | Not in DB | |
|
High School
Lisle High School |
202 | Not in DB | |
Property History
| DATE: | EVENT: | PRICE: | SOURCE: |
|---|---|---|---|
| 30 Nov, 2018 | Sold | $706,000 | MRED MLS |
| 6 Oct, 2018 | Under contract | $734,995 | MRED MLS |
| — | Last price change | $739,995 | MRED MLS |
| 15 Feb, 2018 | Listed for sale | $764,000 | MRED MLS |
| 13 Jun, 2023 | Sold | $855,000 | MRED MLS |
| 14 May, 2023 | Under contract | $835,000 | MRED MLS |
| 10 May, 2023 | Listed for sale | $835,000 | MRED MLS |
Room Specifics
Total Bedrooms: 5
Bedrooms Above Ground: 5
Bedrooms Below Ground: 0
Dimensions: —
Floor Type: Hardwood
Dimensions: —
Floor Type: Hardwood
Dimensions: —
Floor Type: Hardwood
Dimensions: —
Floor Type: —
Full Bathrooms: 3
Bathroom Amenities: Whirlpool,Separate Shower,Double Sink,Full Body Spray Shower
Bathroom in Basement: 0
Rooms: Bedroom 5,Bonus Room,Loft,Utility Room-2nd Floor,Breakfast Room,Pantry
Basement Description: Unfinished,Bathroom Rough-In
Other Specifics
| 3 | |
| Concrete Perimeter | |
| Concrete | |
| Patio, Brick Paver Patio, Storms/Screens, Outdoor Fireplace | |
| Corner Lot,Fenced Yard,Wooded | |
| 231X84X232X84 | |
| Unfinished | |
| Full | |
| Vaulted/Cathedral Ceilings, Hardwood Floors, First Floor Bedroom, First Floor Laundry, Second Floor Laundry, First Floor Full Bath | |
| Double Oven, Microwave, Dishwasher, High End Refrigerator, Disposal, Stainless Steel Appliance(s), Cooktop, Built-In Oven, Range Hood | |
| Not in DB | |
| Tennis Courts, Sidewalks, Street Lights, Street Paved | |
| — | |
| — | |
| Wood Burning, Gas Log, Gas Starter |
Tax History
| Year | Property Taxes |
|---|---|
| 2018 | $18,595 |
| 2023 | $19,193 |
Contact Agent
Nearby Similar Homes
Contact Agent
Listing Provided By
Platinum Partners Realtors

