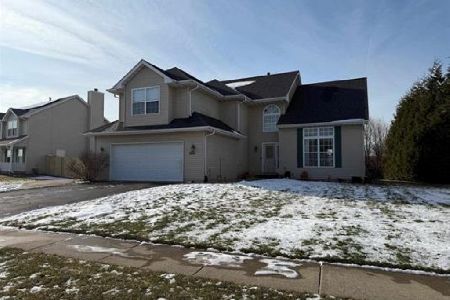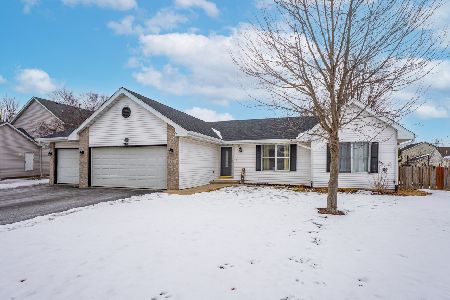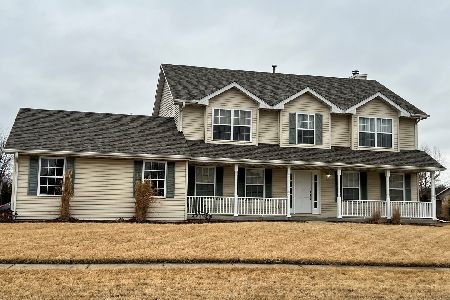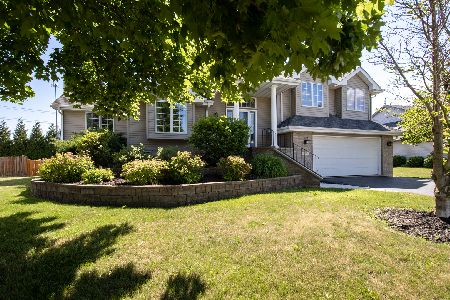801 Indian Dancer Trail, Belvidere, Illinois 61008
$285,000
|
Sold
|
|
| Status: | Closed |
| Sqft: | 2,318 |
| Cost/Sqft: | $119 |
| Beds: | 4 |
| Baths: | 3 |
| Year Built: | 2002 |
| Property Taxes: | $6,326 |
| Days On Market: | 1499 |
| Lot Size: | 0,36 |
Description
Gorgeous, modern, and turn-key two-story Belvidere home with plenty of space! With over 2300 sq ft, there something for everyone! Large eat-in kitchen with island, stainless steel appliances, and lots of cabinets and counter-space. Kitchen flows into family room with striking wood-burning fireplace! Separate formal dining room and living room spaces, laundry, and half bath round out the main level. Upstairs, you'll find the spacious Master Suite with vaulted ceilings, private bath with tub, and walk-in closet! Three other large bedrooms and second full bath all on second floor. Need more space? Check out the partially finished full basement (not true of many of the Belvidere two-story homes)! Enjoy the generously sized backyard and patio just off the eat-in area. Attached 3-car garage! Convenient location near Belvidere proper, schools, shopping, dining, and I-90! Don't miss this incredible home!
Property Specifics
| Single Family | |
| — | |
| Traditional | |
| 2002 | |
| Full | |
| — | |
| No | |
| 0.36 |
| Boone | |
| — | |
| 0 / Not Applicable | |
| None | |
| Public | |
| Public Sewer | |
| 11300081 | |
| 0524426017 |
Nearby Schools
| NAME: | DISTRICT: | DISTANCE: | |
|---|---|---|---|
|
Grade School
Lincoln Elementary School |
100 | — | |
|
Middle School
Belvidere Central Middle School |
100 | Not in DB | |
|
High School
Belvidere North High School |
100 | Not in DB | |
Property History
| DATE: | EVENT: | PRICE: | SOURCE: |
|---|---|---|---|
| 14 May, 2008 | Sold | $175,000 | MRED MLS |
| 18 Apr, 2008 | Under contract | $181,900 | MRED MLS |
| — | Last price change | $187,900 | MRED MLS |
| 17 Dec, 2007 | Listed for sale | $205,900 | MRED MLS |
| 24 Feb, 2022 | Sold | $285,000 | MRED MLS |
| 12 Jan, 2022 | Under contract | $275,000 | MRED MLS |
| 7 Jan, 2022 | Listed for sale | $275,000 | MRED MLS |
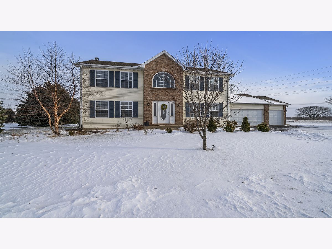
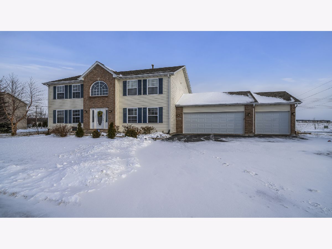
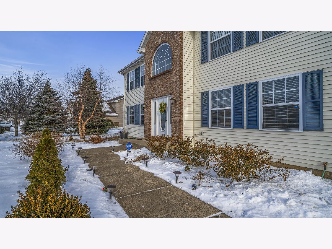
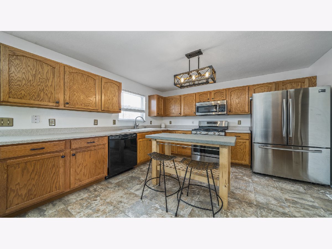
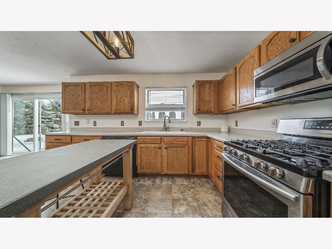
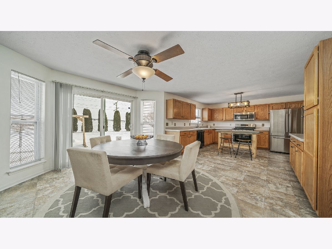
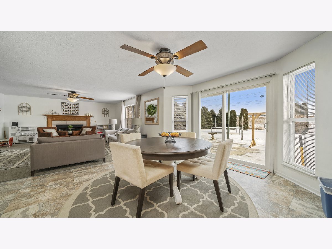
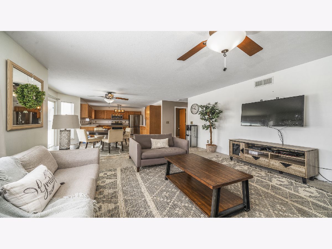
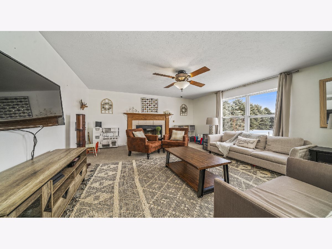
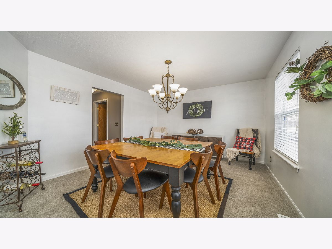
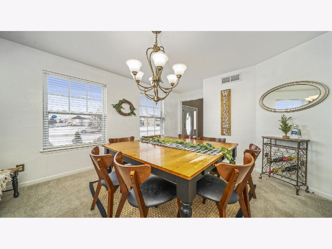
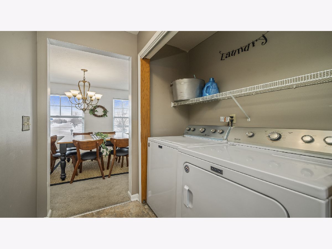
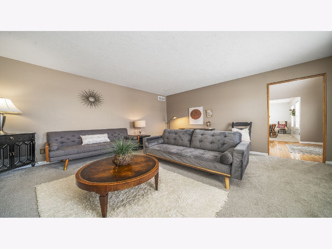
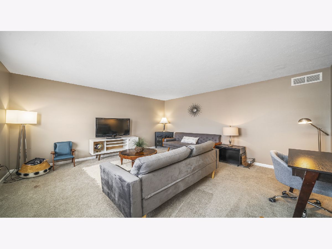
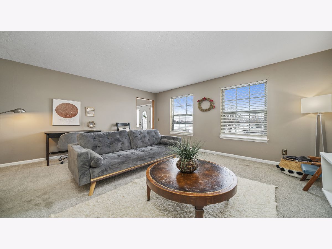
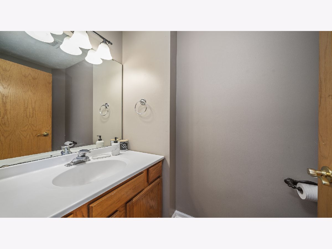
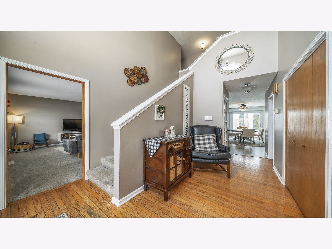
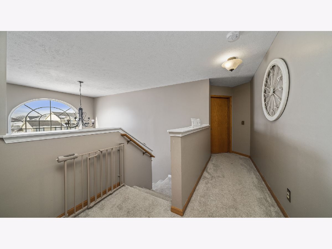
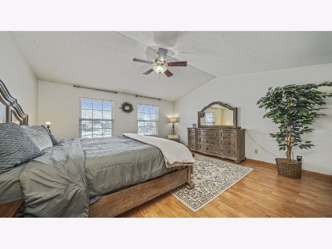
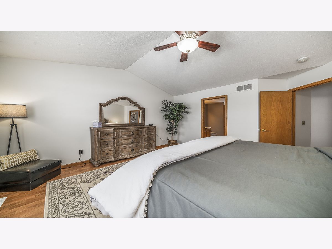
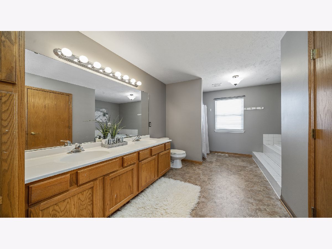
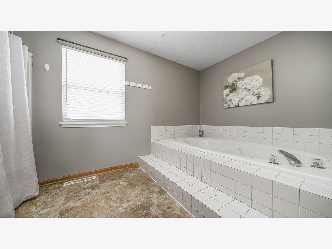
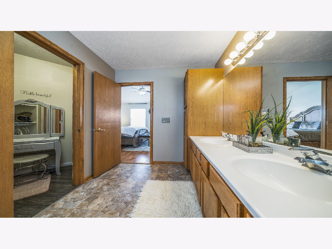
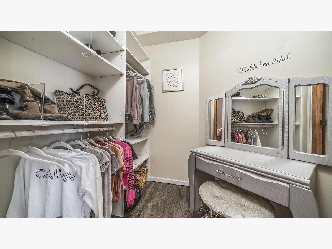
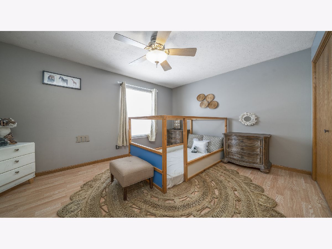
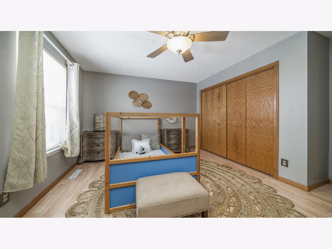
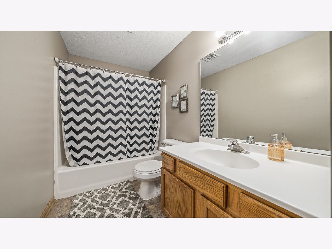
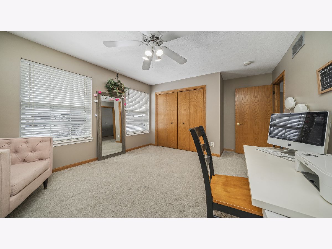
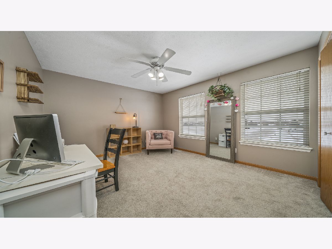
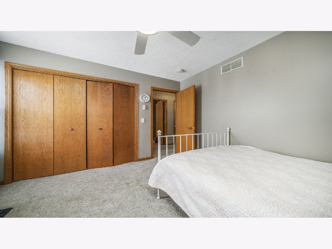
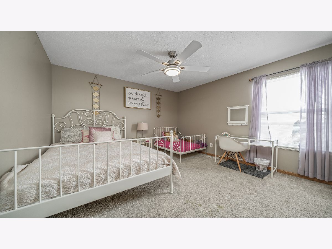
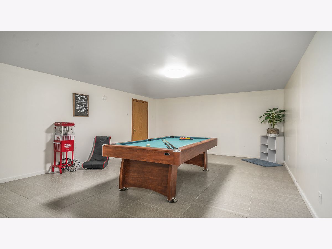
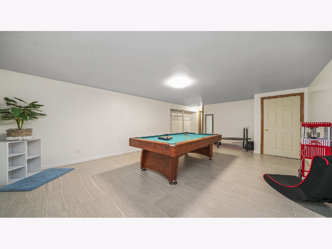
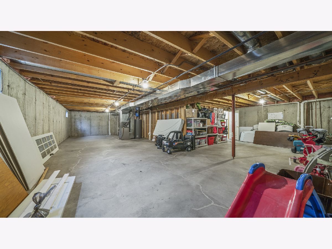
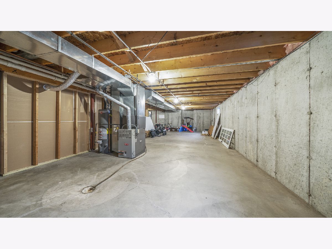
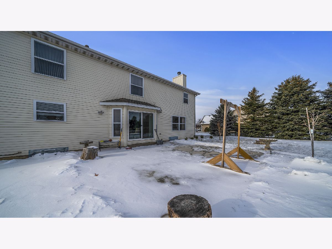
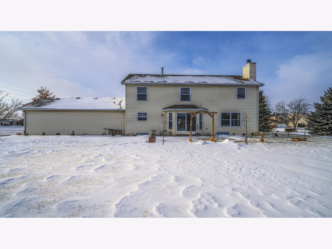
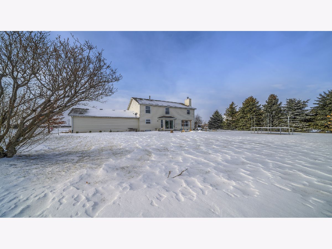
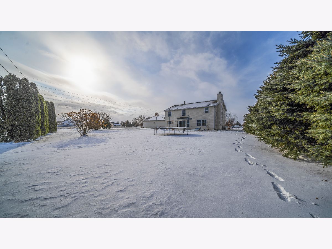
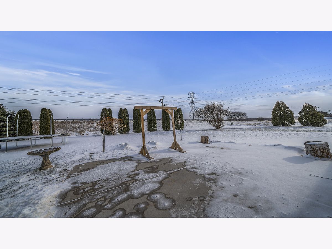
Room Specifics
Total Bedrooms: 4
Bedrooms Above Ground: 4
Bedrooms Below Ground: 0
Dimensions: —
Floor Type: —
Dimensions: —
Floor Type: —
Dimensions: —
Floor Type: —
Full Bathrooms: 3
Bathroom Amenities: —
Bathroom in Basement: 0
Rooms: Foyer
Basement Description: Partially Finished
Other Specifics
| 3 | |
| Concrete Perimeter | |
| — | |
| Patio | |
| — | |
| 105.2 X 139.07 X 114.53 X | |
| — | |
| Full | |
| Vaulted/Cathedral Ceilings, First Floor Laundry, Walk-In Closet(s), Some Wood Floors, Some Wall-To-Wall Cp | |
| Microwave, Dishwasher, Refrigerator, Gas Oven | |
| Not in DB | |
| Curbs, Sidewalks | |
| — | |
| — | |
| Wood Burning |
Tax History
| Year | Property Taxes |
|---|---|
| 2008 | $4,382 |
| 2022 | $6,326 |
Contact Agent
Nearby Similar Homes
Nearby Sold Comparables
Contact Agent
Listing Provided By
Keller Williams Realty Signature

